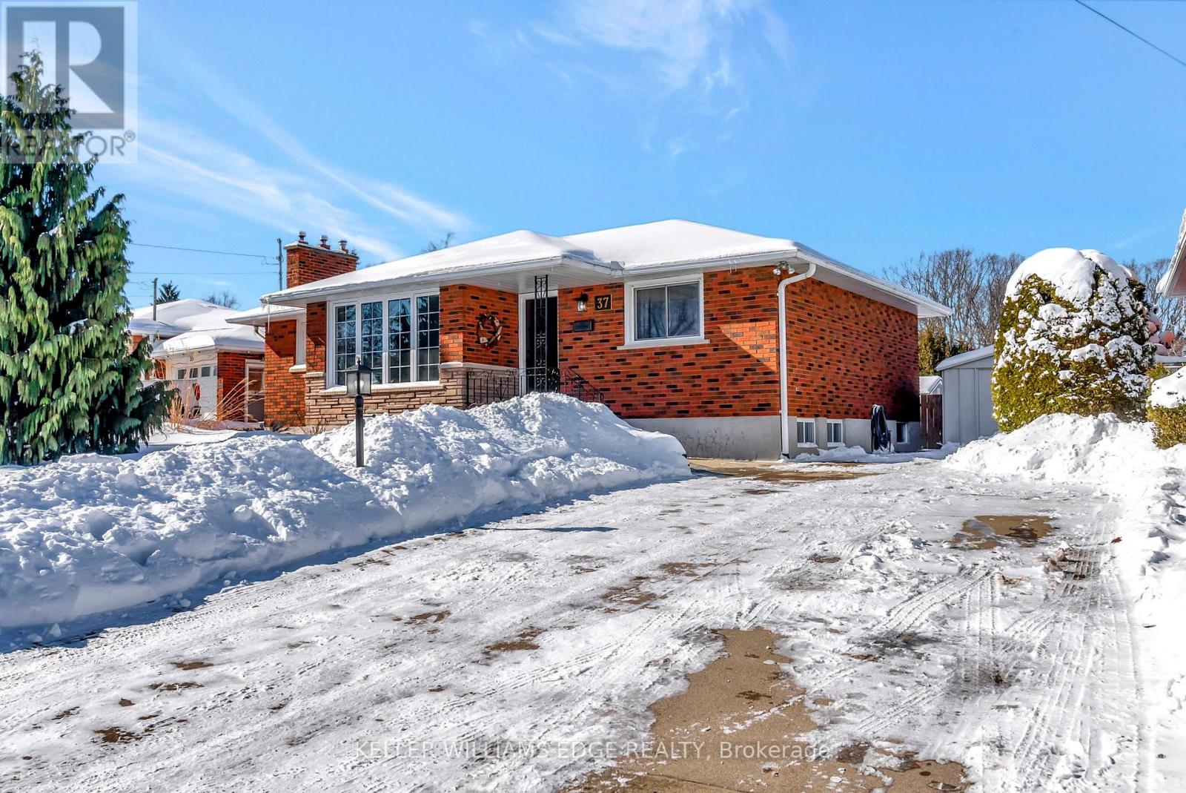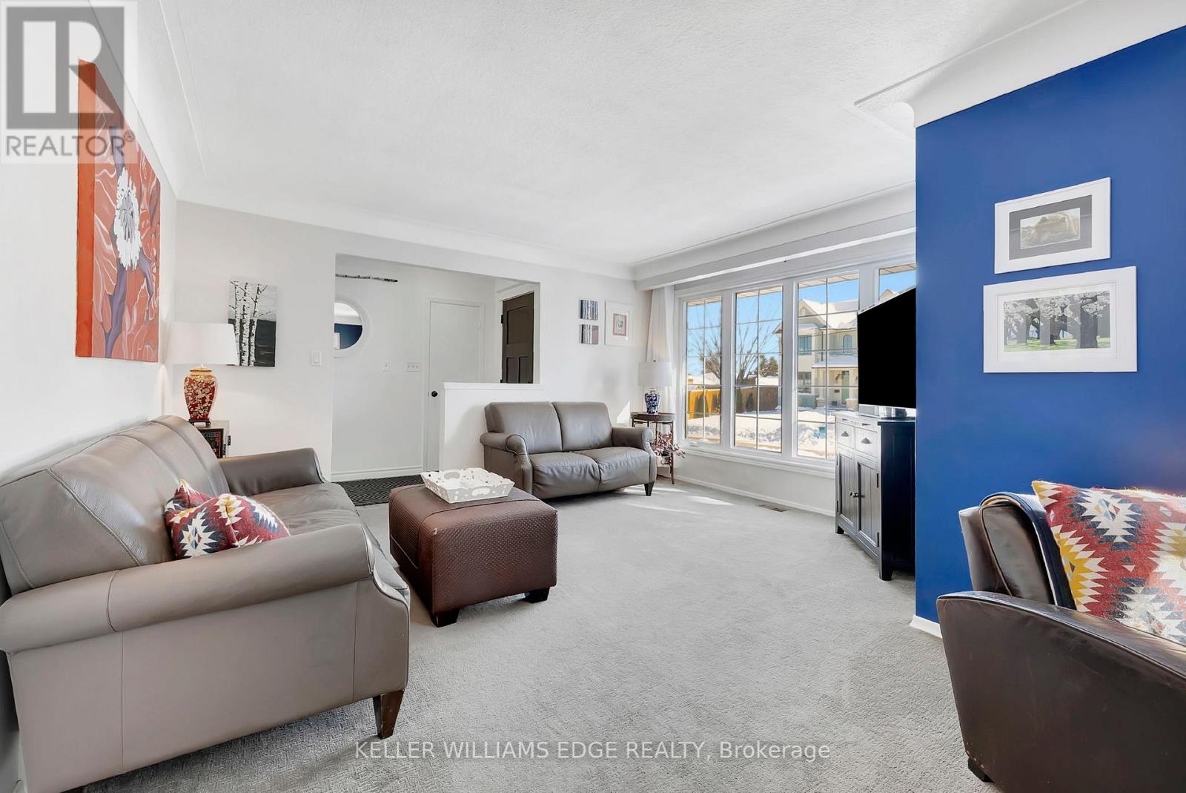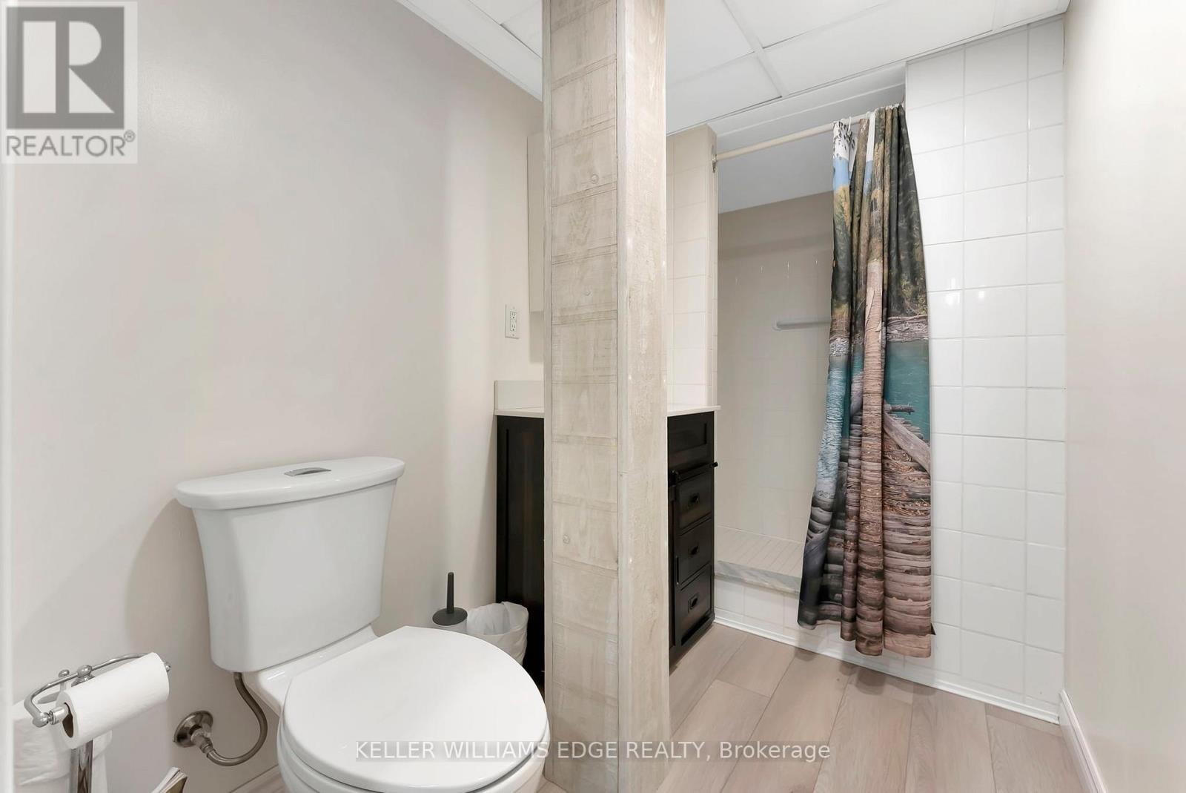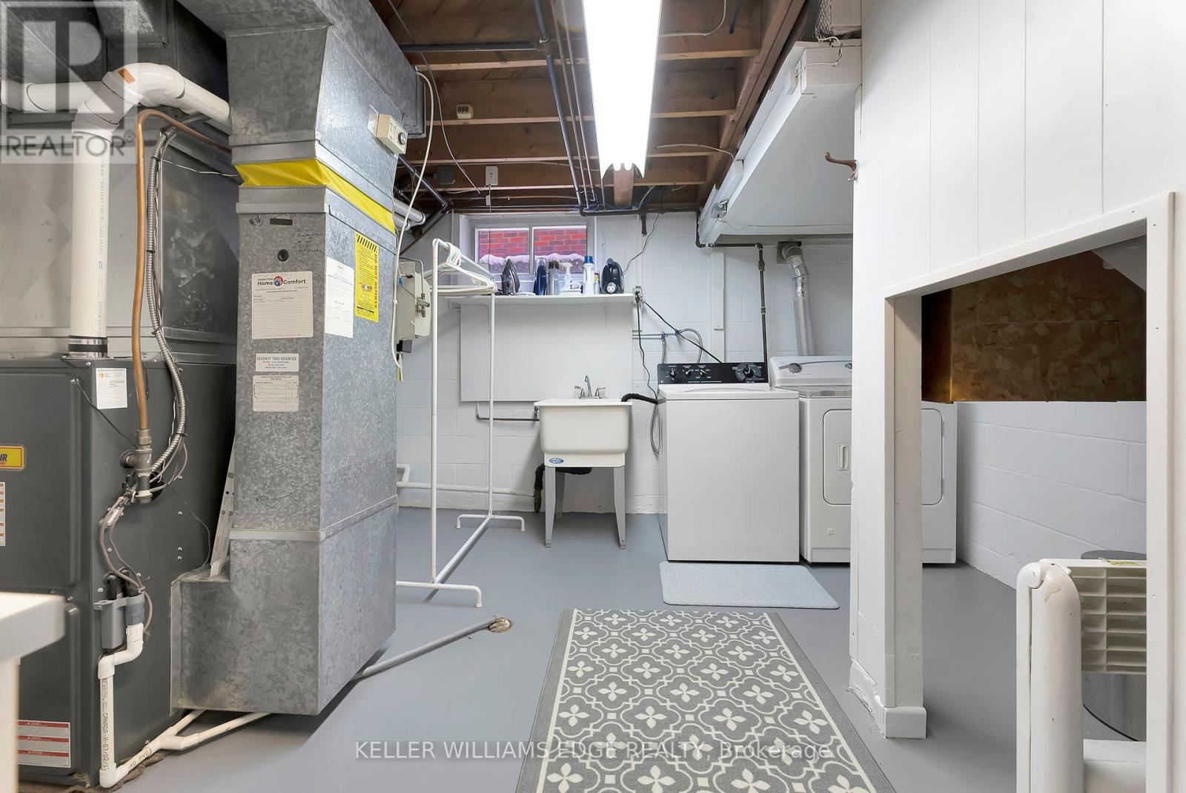37 Woodsview Avenue Grimsby, Ontario L3M 3S8
$799,000
Nestled on a hilltop in the desirable Grimsby Beach neighbourhood, 37 Woodsview Avenue offers 2,158 sq ft of beautifully finished living space on a generous 65 x 115 lot, ensuring ultimate privacy. This updated 2+1 bedroom, 2-bath brick bungalow is surrounded by mature cedars, creating a serene backyard retreat with a concrete patio for relaxation. The private double-wide concrete driveway provides parking for up to 5 cars, with 3 additional sheds for convenient storage. Inside, the home features an oversized front window that fills the spacious living room & open-concept kitchen with natural light, offering stunning views from above. The walk-out dining room leads to a back deck, perfect for entertaining, & could easily be converted back into a third bedroom, restoring the original floor plan. The main floor boasts hardwood flooring throughout (excluding the kitchen), complemented by the warmth of a natural gas fireplace in the living area & two additional fireplaces in the lower level. The basement offers in-law suite potential, with a draped closet that serves the third bedroom, pot lights throughout, & an inside walk-up entry to the peaceful backyard. The home also includes upgraded insulation on the North & South walls & ceiling of lower level for added comfort, along with Torlys Elite flooring featuring an acoustic cork underlay for warmth & durability. For your peace of mind & budget the home comes with an owned AC, furnace, & hot water heater. This quiet, family-friendly neighborhood offers easy access to the beach, walking trails, parks, shopping, schools, & more. Plus, you're just moments away from the YMCA, hockey arena, & the future GO Station. (id:24801)
Property Details
| MLS® Number | X11980403 |
| Property Type | Single Family |
| Community Name | 540 - Grimsby Beach |
| Amenities Near By | Hospital, Park, Place Of Worship, Schools, Beach |
| Parking Space Total | 5 |
| Structure | Shed |
Building
| Bathroom Total | 2 |
| Bedrooms Above Ground | 2 |
| Bedrooms Below Ground | 1 |
| Bedrooms Total | 3 |
| Amenities | Fireplace(s) |
| Appliances | Water Heater, Dishwasher, Dryer, Refrigerator, Stove, Washer, Window Coverings |
| Architectural Style | Bungalow |
| Basement Development | Finished |
| Basement Type | Full (finished) |
| Construction Status | Insulation Upgraded |
| Construction Style Attachment | Detached |
| Cooling Type | Central Air Conditioning |
| Exterior Finish | Brick |
| Fireplace Present | Yes |
| Fireplace Total | 3 |
| Foundation Type | Unknown |
| Heating Fuel | Natural Gas |
| Heating Type | Forced Air |
| Stories Total | 1 |
| Type | House |
| Utility Water | Municipal Water |
Parking
| No Garage |
Land
| Acreage | No |
| Fence Type | Fenced Yard |
| Land Amenities | Hospital, Park, Place Of Worship, Schools, Beach |
| Sewer | Sanitary Sewer |
| Size Depth | 115 Ft ,4 In |
| Size Frontage | 65 Ft |
| Size Irregular | 65 X 115.4 Ft |
| Size Total Text | 65 X 115.4 Ft |
Rooms
| Level | Type | Length | Width | Dimensions |
|---|---|---|---|---|
| Basement | Recreational, Games Room | 5.18 m | 3.56 m | 5.18 m x 3.56 m |
| Basement | Bedroom 3 | 5.79 m | 3.56 m | 5.79 m x 3.56 m |
| Basement | Laundry Room | Measurements not available | ||
| Basement | Office | Measurements not available | ||
| Basement | Workshop | Measurements not available | ||
| Main Level | Kitchen | 3.35 m | 3.25 m | 3.35 m x 3.25 m |
| Main Level | Dining Room | 2.44 m | 4.27 m | 2.44 m x 4.27 m |
| Main Level | Living Room | 4.57 m | 6.71 m | 4.57 m x 6.71 m |
| Main Level | Bedroom | 3.66 m | 3.66 m | 3.66 m x 3.66 m |
| Main Level | Bedroom 2 | 3.66 m | 3.05 m | 3.66 m x 3.05 m |
Contact Us
Contact us for more information
Rosemary Elaine Ferroni
Salesperson
3185 Harvester Rd Unit 1a
Burlington, Ontario L7N 3N8
(905) 335-8808
(289) 293-0341
www.kellerwilliamsedge.com/














































