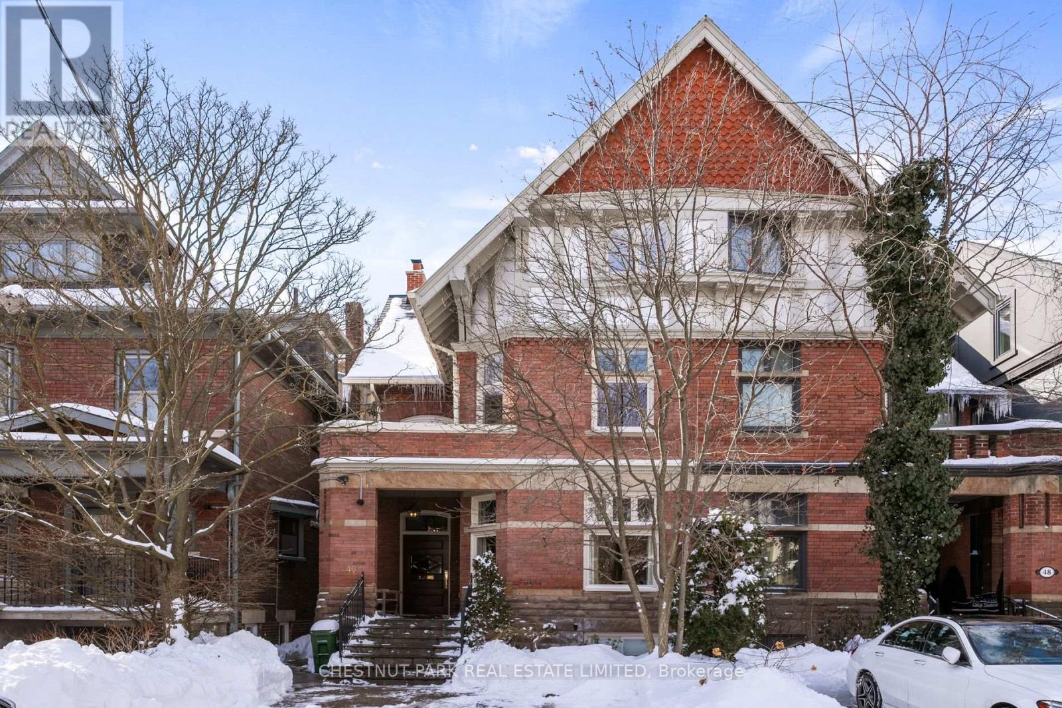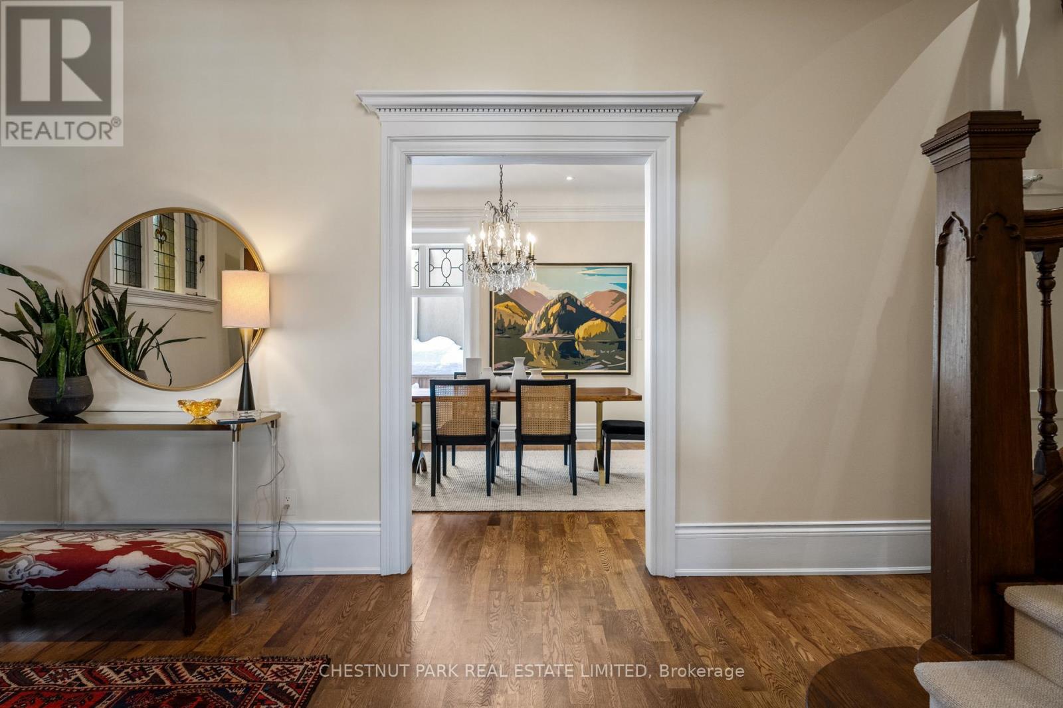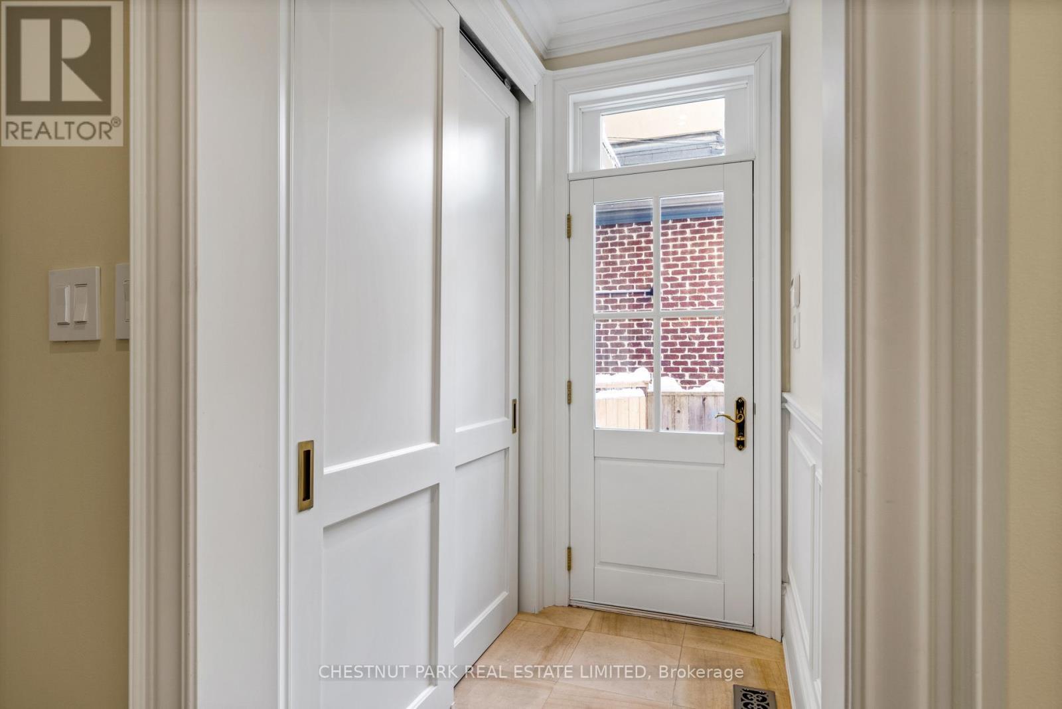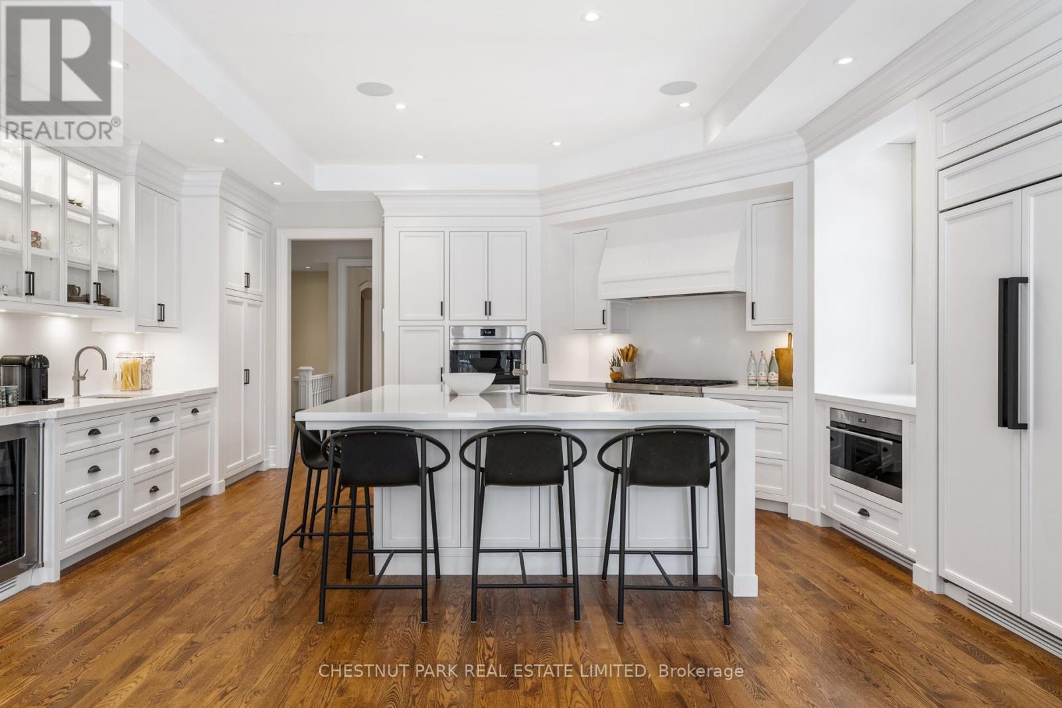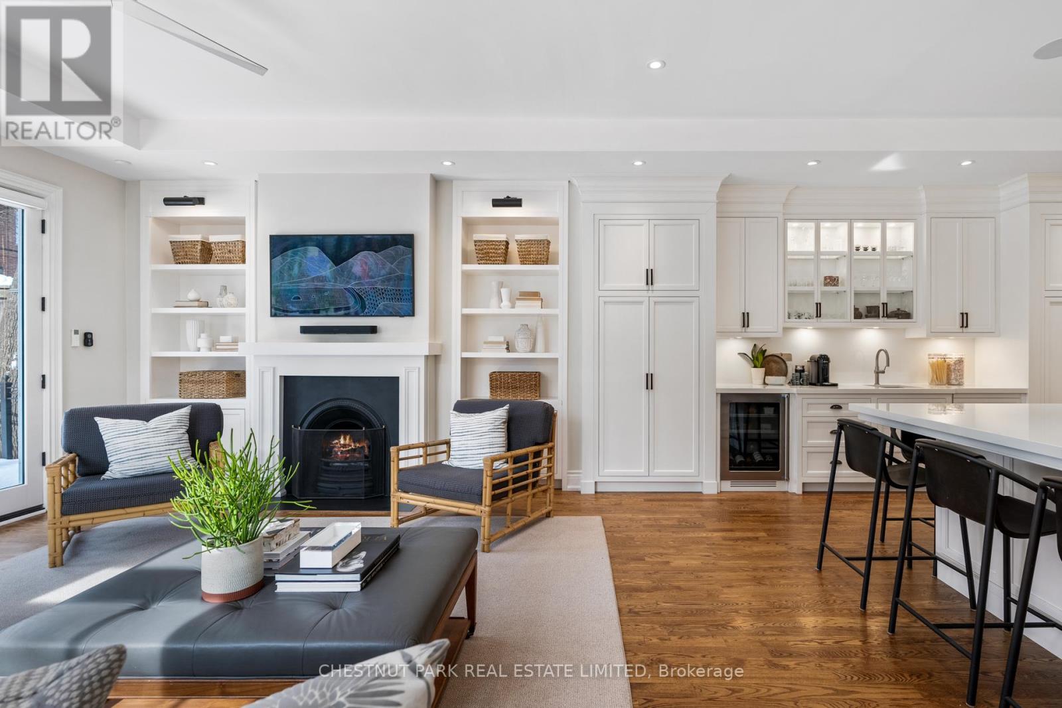46 Admiral Road Toronto, Ontario M5R 2L5
$5,795,000
The highly coveted Admiral Road. A grand, newly renovated 4+2 bedroom home awaits. Be awed by the massive scale and volume of space with over 4000sf above grade. A brilliant renovation that brings modern ease and enjoyment, but highlighting the charm and character of this magnificent residence. Formal living and dining rooms are accompanied by the open concept kitchen family room that opens to the private back garden. Second floor primary retreat with dressing room and spa-like 5-piece ensuite. Second floor den or office space with gas fireplace. Three additional bedrooms make for the perfect family home. Fully finished basement with guest room and semi ensuite, lower level family room and gym. (id:24801)
Property Details
| MLS® Number | C11980562 |
| Property Type | Single Family |
| Community Name | Annex |
| Amenities Near By | Public Transit, Park |
| Equipment Type | Water Heater |
| Features | Sump Pump |
| Parking Space Total | 1 |
| Rental Equipment Type | Water Heater |
Building
| Bathroom Total | 5 |
| Bedrooms Above Ground | 4 |
| Bedrooms Below Ground | 2 |
| Bedrooms Total | 6 |
| Amenities | Fireplace(s), Separate Electricity Meters |
| Appliances | Water Heater, Dishwasher, Dryer, Microwave, Oven, Range, Refrigerator, Window Coverings, Wine Fridge |
| Basement Development | Finished |
| Basement Type | Full (finished) |
| Construction Style Attachment | Semi-detached |
| Cooling Type | Central Air Conditioning |
| Exterior Finish | Brick |
| Fireplace Present | Yes |
| Fireplace Total | 5 |
| Flooring Type | Hardwood, Cushion/lino/vinyl |
| Foundation Type | Unknown |
| Half Bath Total | 1 |
| Heating Fuel | Natural Gas |
| Heating Type | Forced Air |
| Stories Total | 3 |
| Size Interior | 3,500 - 5,000 Ft2 |
| Type | House |
| Utility Water | Municipal Water |
Land
| Acreage | No |
| Land Amenities | Public Transit, Park |
| Sewer | Sanitary Sewer |
| Size Depth | 142 Ft |
| Size Frontage | 25 Ft |
| Size Irregular | 25 X 142 Ft |
| Size Total Text | 25 X 142 Ft |
Rooms
| Level | Type | Length | Width | Dimensions |
|---|---|---|---|---|
| Second Level | Primary Bedroom | 5.99 m | 4.45 m | 5.99 m x 4.45 m |
| Second Level | Sitting Room | 4.27 m | 3.48 m | 4.27 m x 3.48 m |
| Second Level | Bedroom 2 | 4.88 m | 3.96 m | 4.88 m x 3.96 m |
| Third Level | Bedroom 3 | 6.17 m | 3.96 m | 6.17 m x 3.96 m |
| Third Level | Bedroom 4 | 5.79 m | 3.4 m | 5.79 m x 3.4 m |
| Lower Level | Bedroom | 4.34 m | 3.96 m | 4.34 m x 3.96 m |
| Lower Level | Exercise Room | 3.45 m | 3.45 m | 3.45 m x 3.45 m |
| Lower Level | Recreational, Games Room | 8.53 m | 3.66 m | 8.53 m x 3.66 m |
| Main Level | Living Room | 6.15 m | 3.96 m | 6.15 m x 3.96 m |
| Main Level | Dining Room | 6.4 m | 4.17 m | 6.4 m x 4.17 m |
| Main Level | Kitchen | 6.1 m | 5.21 m | 6.1 m x 5.21 m |
| Main Level | Family Room | 5.99 m | 4.42 m | 5.99 m x 4.42 m |
https://www.realtor.ca/real-estate/27934277/46-admiral-road-toronto-annex-annex
Contact Us
Contact us for more information
Lindsay Catherine Van Wert
Broker
1300 Yonge St Ground Flr
Toronto, Ontario M4T 1X3
(416) 925-9191
(416) 925-3935
www.chestnutpark.com/
Jimmy Molloy
Salesperson
www.molloyvanwert.com/
1300 Yonge St Ground Flr
Toronto, Ontario M4T 1X3
(416) 925-9191
(416) 925-3935
www.chestnutpark.com/


