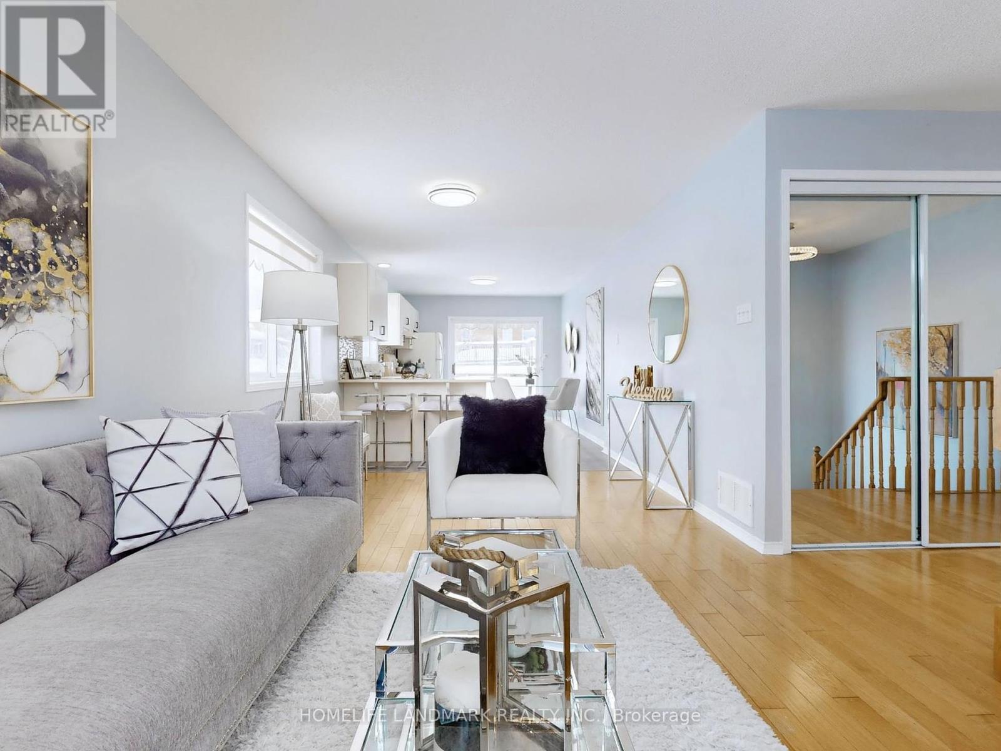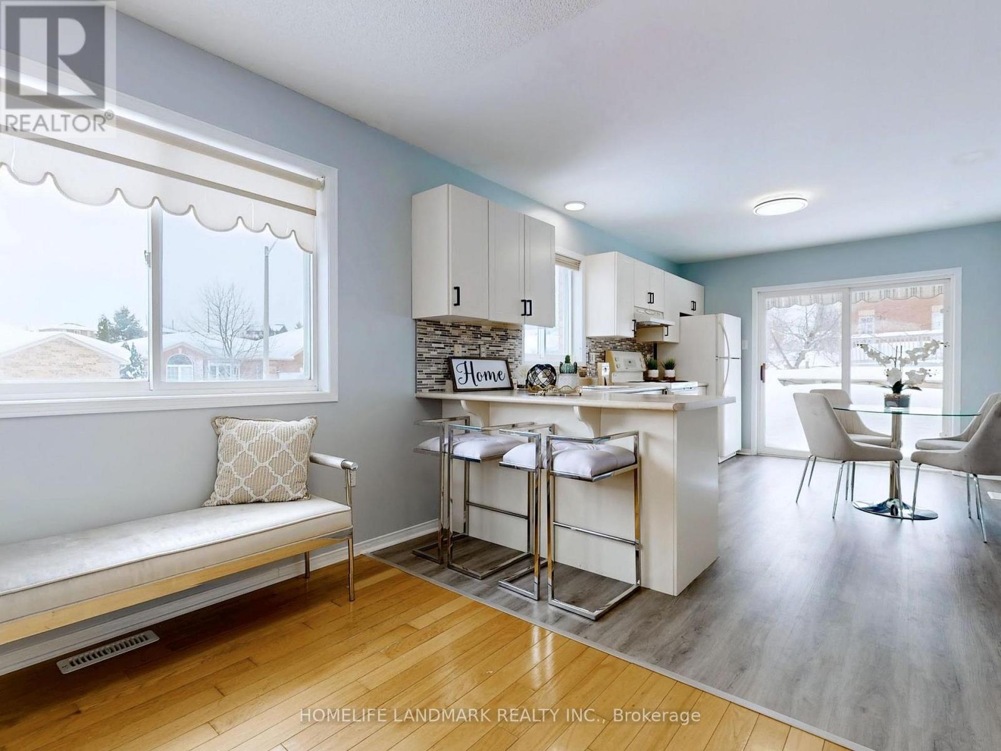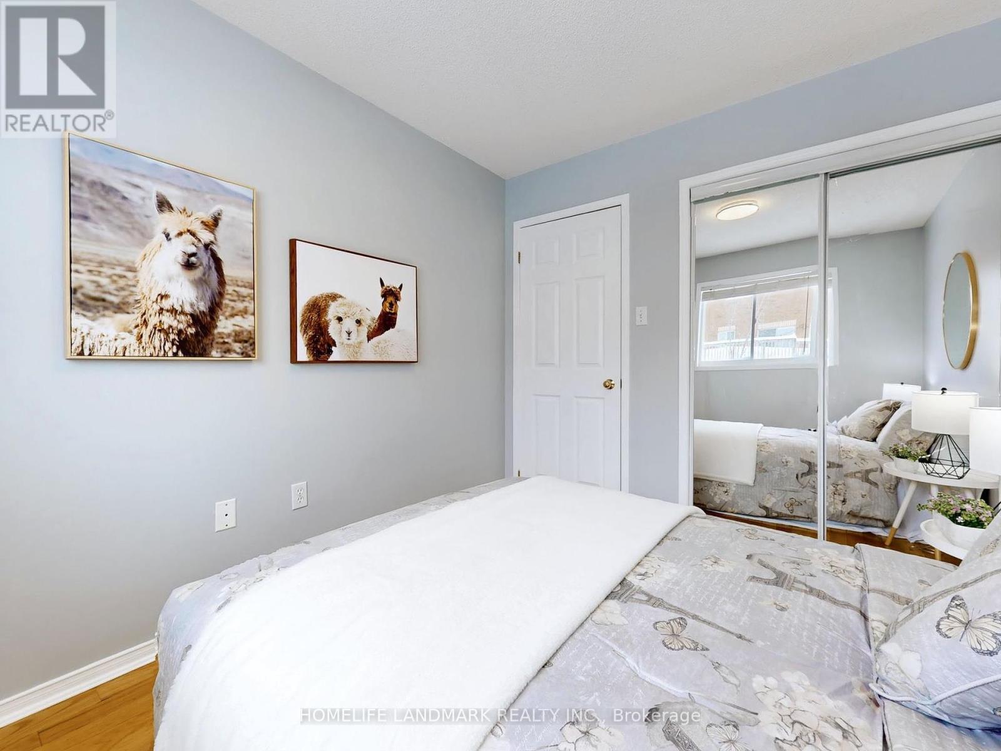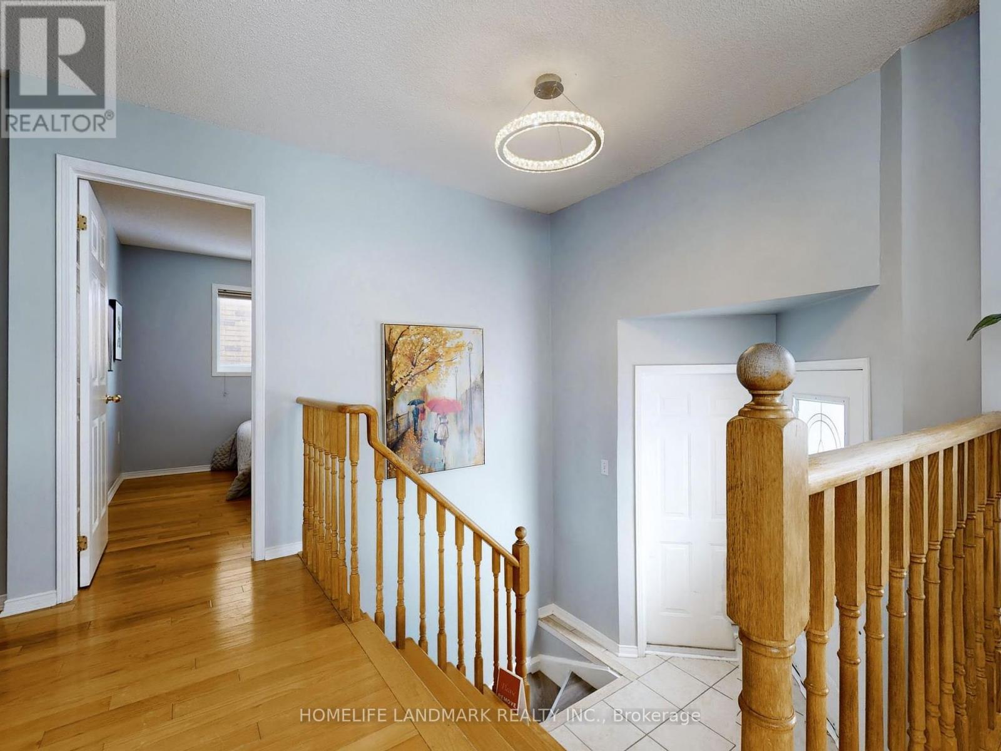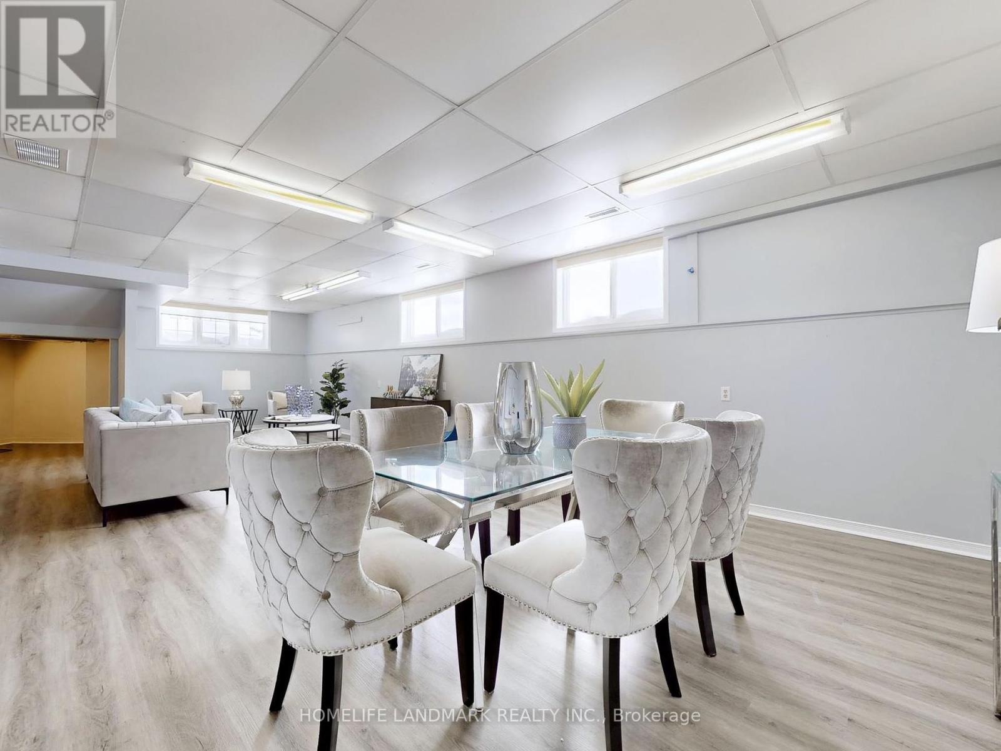14 Crompton Drive Barrie, Ontario L4M 6M8
$779,000
All Brick Raised Bungalow In Little Lake Area, Main Floor Offers 3 Bedrooms, Two Full Bathrooms, Living Room And Dining Room Combined. Lower Level Finished With Large Rec Room With A 4 Piece Bathroom And A Bedroom. Recently Finished Attic Insulation ,Large Windows , Eat In Kitchen With Walkout To Deck. Hardwood And Ceramic Floors - Fantastic Location Close To All Shopping, Schools And Highway 400. **EXTRAS** Basement newly renovated, new floor, new painting. (id:24801)
Open House
This property has open houses!
2:00 pm
Ends at:4:00 pm
Property Details
| MLS® Number | S11980546 |
| Property Type | Single Family |
| Community Name | Little Lake |
| Features | Sump Pump |
| Parking Space Total | 4 |
Building
| Bathroom Total | 3 |
| Bedrooms Above Ground | 3 |
| Bedrooms Below Ground | 1 |
| Bedrooms Total | 4 |
| Appliances | Dishwasher, Dryer, Garage Door Opener, Refrigerator, Stove, Washer |
| Architectural Style | Raised Bungalow |
| Basement Development | Finished |
| Basement Type | Full (finished) |
| Construction Style Attachment | Detached |
| Cooling Type | Central Air Conditioning |
| Exterior Finish | Brick |
| Foundation Type | Concrete |
| Heating Fuel | Natural Gas |
| Heating Type | Forced Air |
| Stories Total | 1 |
| Size Interior | 1,100 - 1,500 Ft2 |
| Type | House |
| Utility Water | Municipal Water |
Parking
| Attached Garage | |
| Garage |
Land
| Acreage | No |
| Sewer | Sanitary Sewer |
| Size Depth | 112 Ft |
| Size Frontage | 45 Ft |
| Size Irregular | 45 X 112 Ft |
| Size Total Text | 45 X 112 Ft |
Rooms
| Level | Type | Length | Width | Dimensions |
|---|---|---|---|---|
| Lower Level | Bedroom | 4.19 m | 2.92 m | 4.19 m x 2.92 m |
| Lower Level | Bathroom | 2.95 m | 1.52 m | 2.95 m x 1.52 m |
| Lower Level | Recreational, Games Room | 5.66 m | 7.01 m | 5.66 m x 7.01 m |
| Lower Level | Laundry Room | 2.95 m | 5.36 m | 2.95 m x 5.36 m |
| Main Level | Kitchen | 4.77 m | 3.05 m | 4.77 m x 3.05 m |
| Main Level | Living Room | 5.36 m | 2.95 m | 5.36 m x 2.95 m |
| Main Level | Bedroom | 2.97 m | 4.37 m | 2.97 m x 4.37 m |
| Main Level | Bedroom 2 | 2.64 m | 2.95 m | 2.64 m x 2.95 m |
| Main Level | Bedroom 3 | 3.05 m | 3.05 m | 3.05 m x 3.05 m |
| Main Level | Bathroom | 1.52 m | 2.51 m | 1.52 m x 2.51 m |
https://www.realtor.ca/real-estate/27934335/14-crompton-drive-barrie-little-lake-little-lake
Contact Us
Contact us for more information
Robert Weng
Salesperson
www.robertweng.com/
7240 Woodbine Ave Unit 103
Markham, Ontario L3R 1A4
(905) 305-1600
(905) 305-1609
www.homelifelandmark.com/





