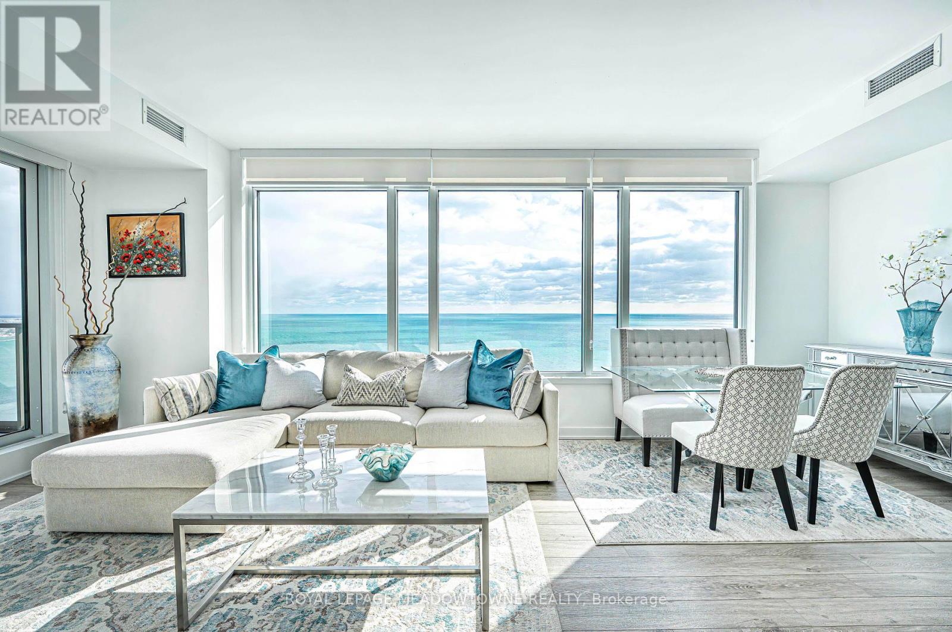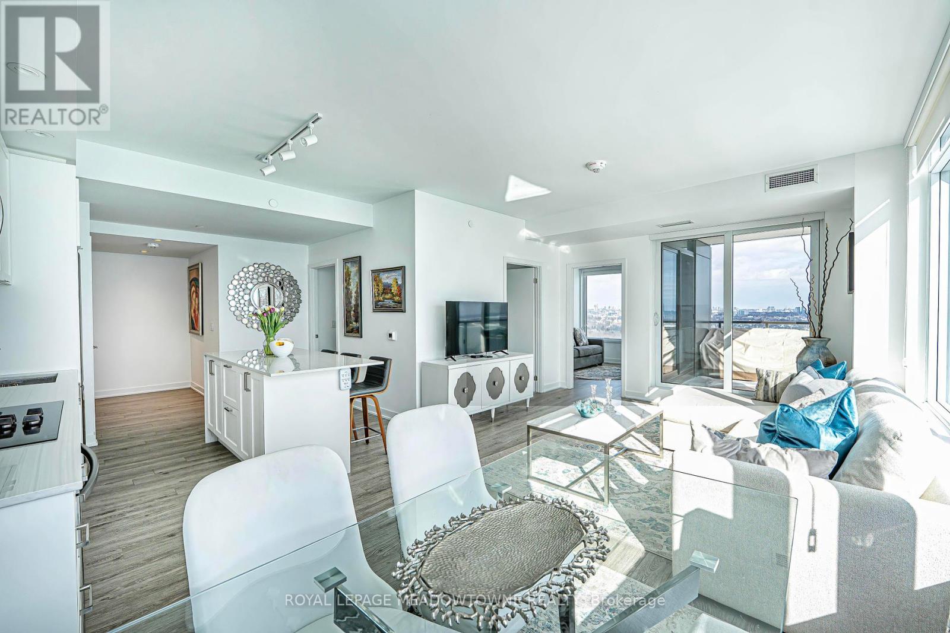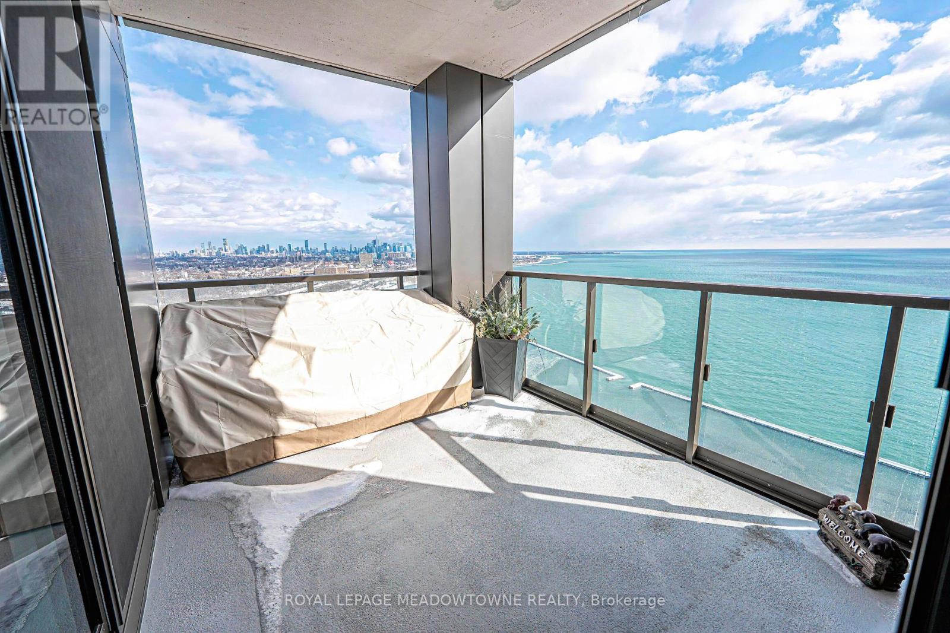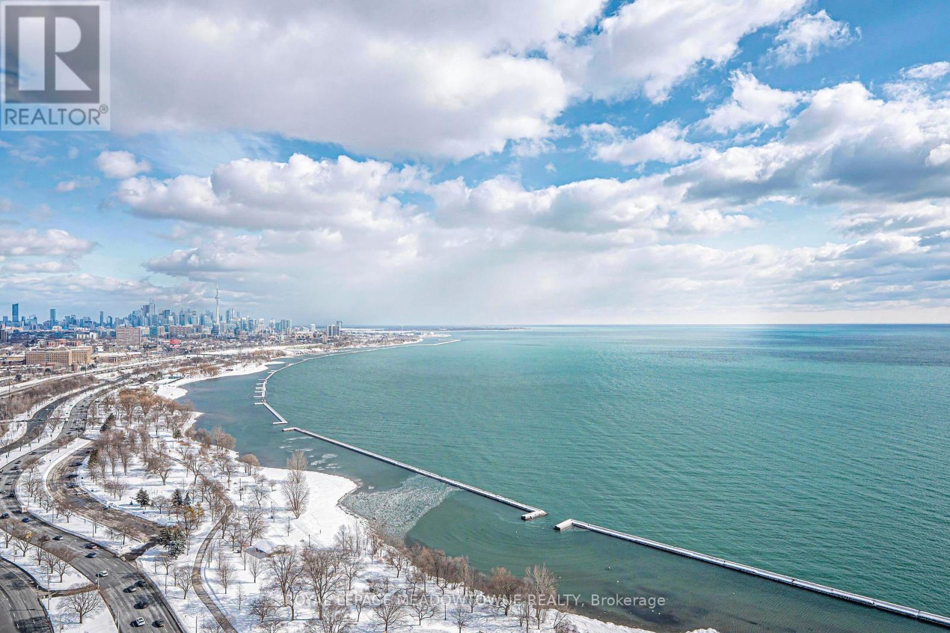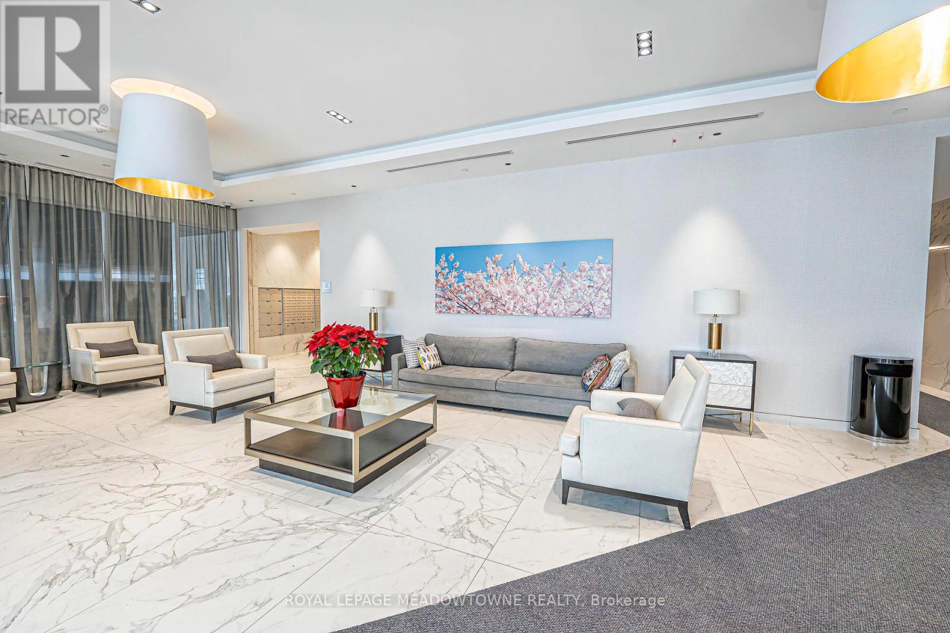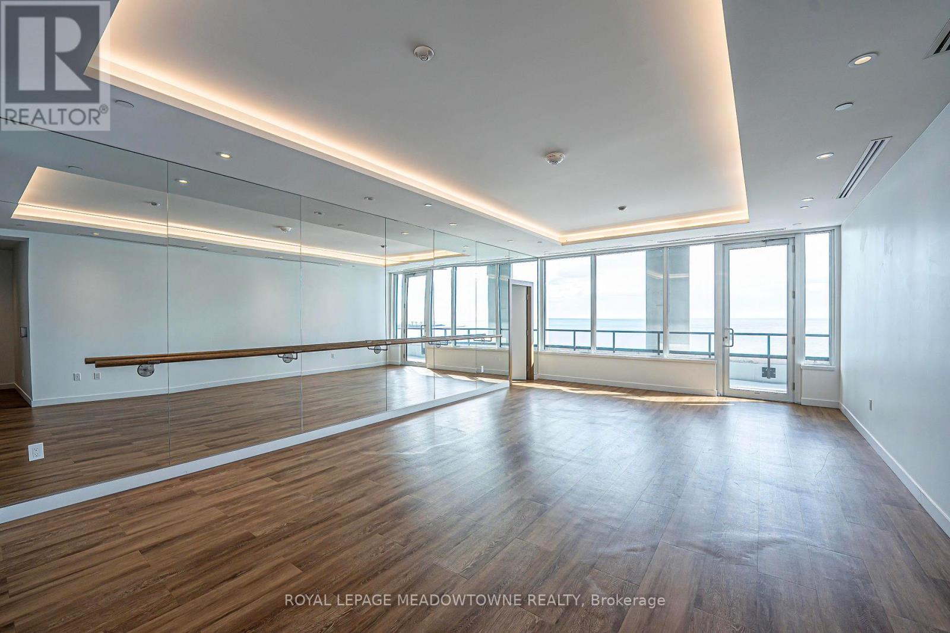3606 - 1926 Lake Shore Boulevard W Toronto, Ontario M6S 1A1
$5,000 Monthly
Stunning SE Corner Suite with Breathtaking Views! Even the parking spot has a lake view! Don't miss this rare opportunity to lease a furnished, bright and luxurious 2-bedroom, 2-bathroom corner suite with the best layout in the building. Enjoy unobstructed panoramic views of Lake Ontario, the Toronto skyline, and the CN Tower, with walkouts to a completely private balcony from both the second bedroom and living room. Upgraded throughout with carpet-free flooring, a stylish kitchen with a center island, Quartz countertops, a designer backsplash, and stainless-steel appliances. The primary suite features motorized window blinds, an ensuite with dual sinks, a large glass-enclosed shower, and a generous walk-in closet. Additional highlights include newly painted in a Benjamin Moore creamy white colour, pot lights, custom window blinds, custom closets, and mirrored closet doors. Unbeatable location just minutes from Roncesvalles, Bloor West Village, High Park, and the TTC, with quick access to downtown via The Gardiner. Plus, enjoy miles of scenic lake front trails for walking and biking right at your doorstep. This unit is a must-see --- It's even more beautiful in person! (id:24801)
Property Details
| MLS® Number | W11980560 |
| Property Type | Single Family |
| Community Name | High Park-Swansea |
| Amenities Near By | Hospital, Park, Place Of Worship, Public Transit |
| Community Features | Pets Not Allowed |
| Features | Balcony, Carpet Free |
| Parking Space Total | 1 |
| View Type | View, City View, Lake View, View Of Water |
Building
| Bathroom Total | 2 |
| Bedrooms Above Ground | 2 |
| Bedrooms Total | 2 |
| Amenities | Security/concierge, Exercise Centre, Party Room, Visitor Parking |
| Appliances | Garage Door Opener Remote(s), Oven - Built-in, Blinds, Dishwasher, Dryer, Furniture, Microwave, Oven, Range, Refrigerator, Stove, Washer |
| Cooling Type | Central Air Conditioning |
| Exterior Finish | Brick, Concrete |
| Fire Protection | Security Guard, Smoke Detectors |
| Heating Fuel | Natural Gas |
| Heating Type | Forced Air |
| Size Interior | 900 - 999 Ft2 |
| Type | Apartment |
Parking
| Underground | |
| Garage |
Land
| Acreage | No |
| Land Amenities | Hospital, Park, Place Of Worship, Public Transit |
| Surface Water | Lake/pond |
Rooms
| Level | Type | Length | Width | Dimensions |
|---|---|---|---|---|
| Flat | Kitchen | 5.77 m | 3.41 m | 5.77 m x 3.41 m |
| Flat | Dining Room | 5.77 m | 3.41 m | 5.77 m x 3.41 m |
| Flat | Living Room | Measurements not available | ||
| Flat | Primary Bedroom | 3.23 m | 3 m | 3.23 m x 3 m |
| Flat | Bedroom 2 | 2.8 m | 3.29 m | 2.8 m x 3.29 m |
Contact Us
Contact us for more information
Sandra Diab
Salesperson
6948 Financial Drive Suite A
Mississauga, Ontario L5N 8J4
(905) 821-3200


