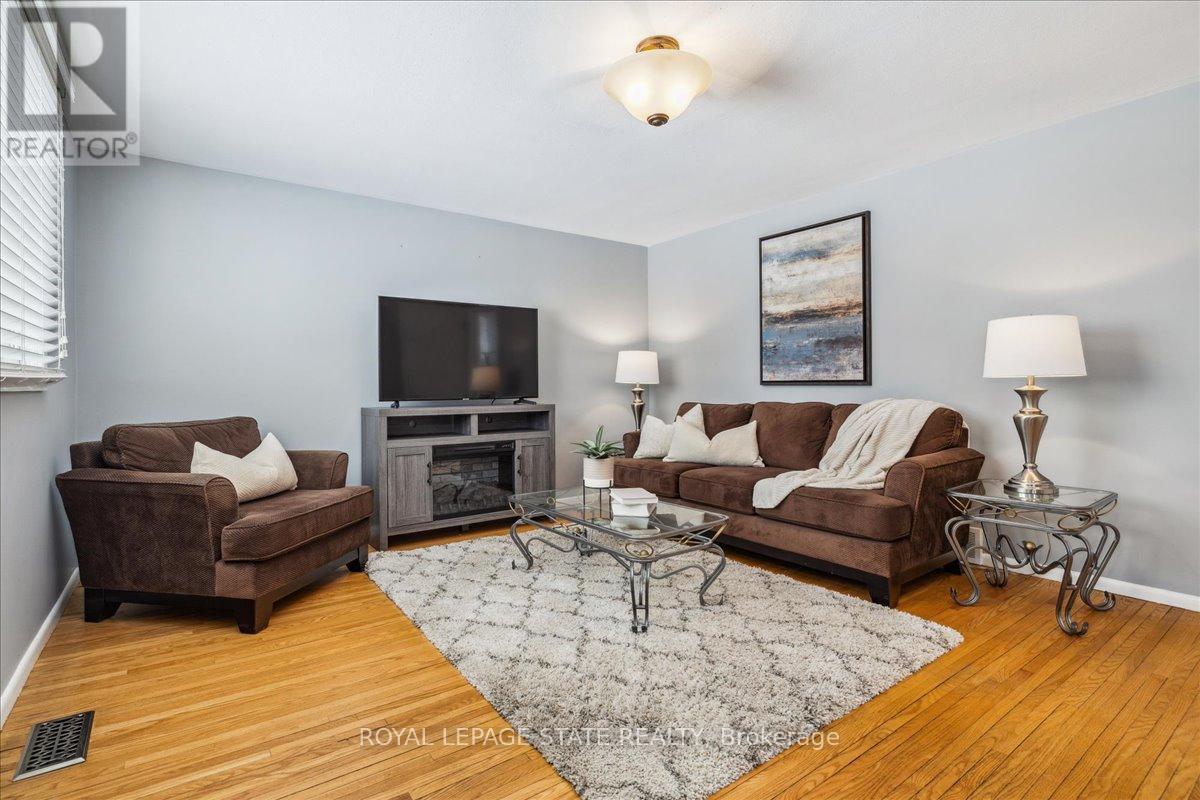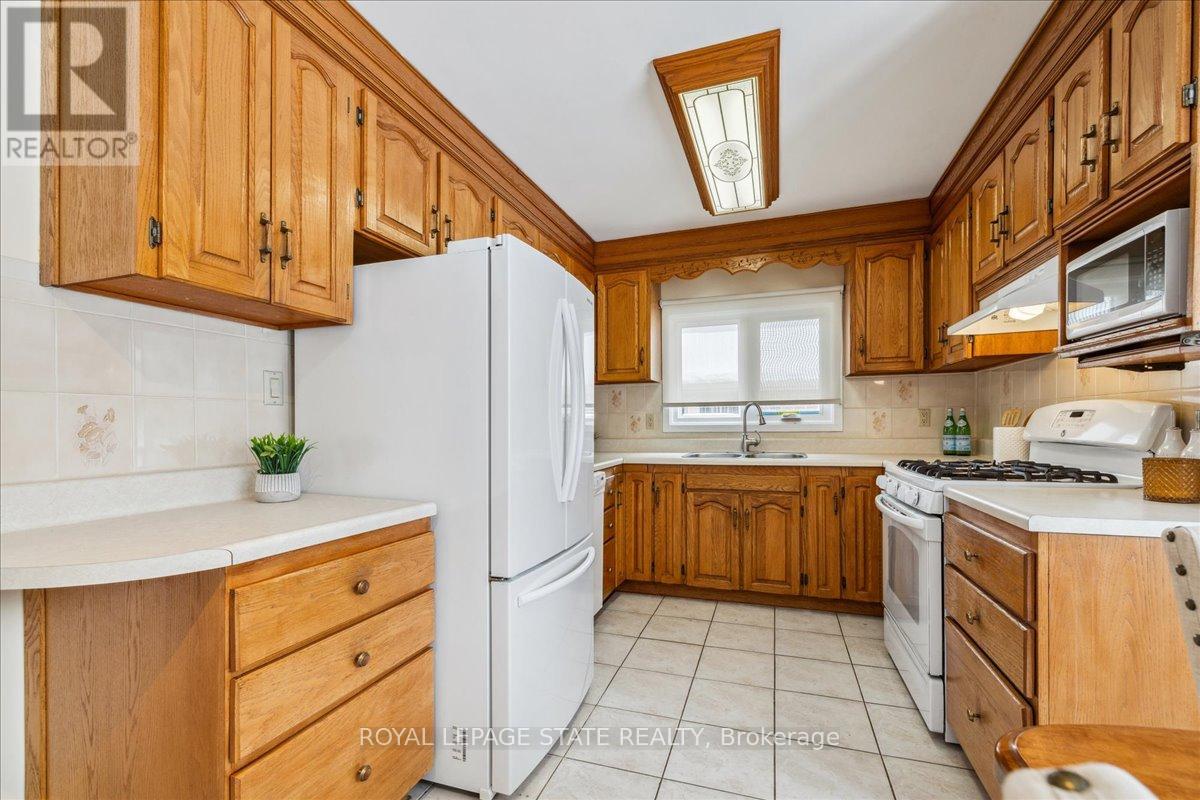34 Grande Avenue Hamilton, Ontario L8G 2E1
$749,900
Welcome to 34 Grande in Stoney Creek! This meticulously maintained side-split home offers a perfect blend of comfort and convenience. Featuring three spacious bedrooms, 2 updated bathrooms, gleaming hardwood floors, and a beautifully finished lower level, as well as a finished basement featuring a kitchenette and a large entertainment area - this home is move-in ready. The expansive backyard provides ample space for outdoor entertaining, gardening, or simply unwinding. Located in an unbeatable neighborhood, youll enjoy easy access to schools, parks, shopping, and major highways. Dont miss this incredible opportunity to own a well-cared-for home in a prime Stoney Creek location! (id:24801)
Property Details
| MLS® Number | X11980537 |
| Property Type | Single Family |
| Community Name | Stoney Creek |
| Equipment Type | Water Heater |
| Parking Space Total | 5 |
| Rental Equipment Type | Water Heater |
| Structure | Shed |
Building
| Bathroom Total | 2 |
| Bedrooms Above Ground | 3 |
| Bedrooms Total | 3 |
| Appliances | Water Meter, Dishwasher, Dryer, Microwave, Refrigerator, Stove, Washer |
| Basement Type | Full |
| Construction Style Attachment | Detached |
| Construction Style Split Level | Sidesplit |
| Cooling Type | Central Air Conditioning |
| Exterior Finish | Brick, Vinyl Siding |
| Foundation Type | Poured Concrete |
| Half Bath Total | 1 |
| Heating Fuel | Natural Gas |
| Heating Type | Forced Air |
| Size Interior | 1,100 - 1,500 Ft2 |
| Type | House |
| Utility Water | Municipal Water |
Parking
| Attached Garage | |
| Garage |
Land
| Acreage | No |
| Sewer | Sanitary Sewer |
| Size Depth | 105 Ft ,2 In |
| Size Frontage | 50 Ft ,1 In |
| Size Irregular | 50.1 X 105.2 Ft |
| Size Total Text | 50.1 X 105.2 Ft|under 1/2 Acre |
| Zoning Description | R2 |
Rooms
| Level | Type | Length | Width | Dimensions |
|---|---|---|---|---|
| Second Level | Primary Bedroom | 3.66 m | 3.51 m | 3.66 m x 3.51 m |
| Second Level | Bedroom | 4.52 m | 2.92 m | 4.52 m x 2.92 m |
| Second Level | Bedroom | 2.67 m | 3.45 m | 2.67 m x 3.45 m |
| Basement | Laundry Room | Measurements not available | ||
| Main Level | Living Room | 5.18 m | 5.74 m | 5.18 m x 5.74 m |
| Main Level | Kitchen | 3.05 m | 3.48 m | 3.05 m x 3.48 m |
| Main Level | Eating Area | 2.13 m | 3.48 m | 2.13 m x 3.48 m |
| Main Level | Family Room | 4.5 m | 3.84 m | 4.5 m x 3.84 m |
https://www.realtor.ca/real-estate/27934410/34-grande-avenue-hamilton-stoney-creek-stoney-creek
Contact Us
Contact us for more information
E. Martin Mazza
Salesperson
www.changeyourhome.ca/
115 Highway 8 #102
Stoney Creek, Ontario L8G 1C1
(905) 662-6666
(905) 662-2227
www.royallepagestate.ca/
















































