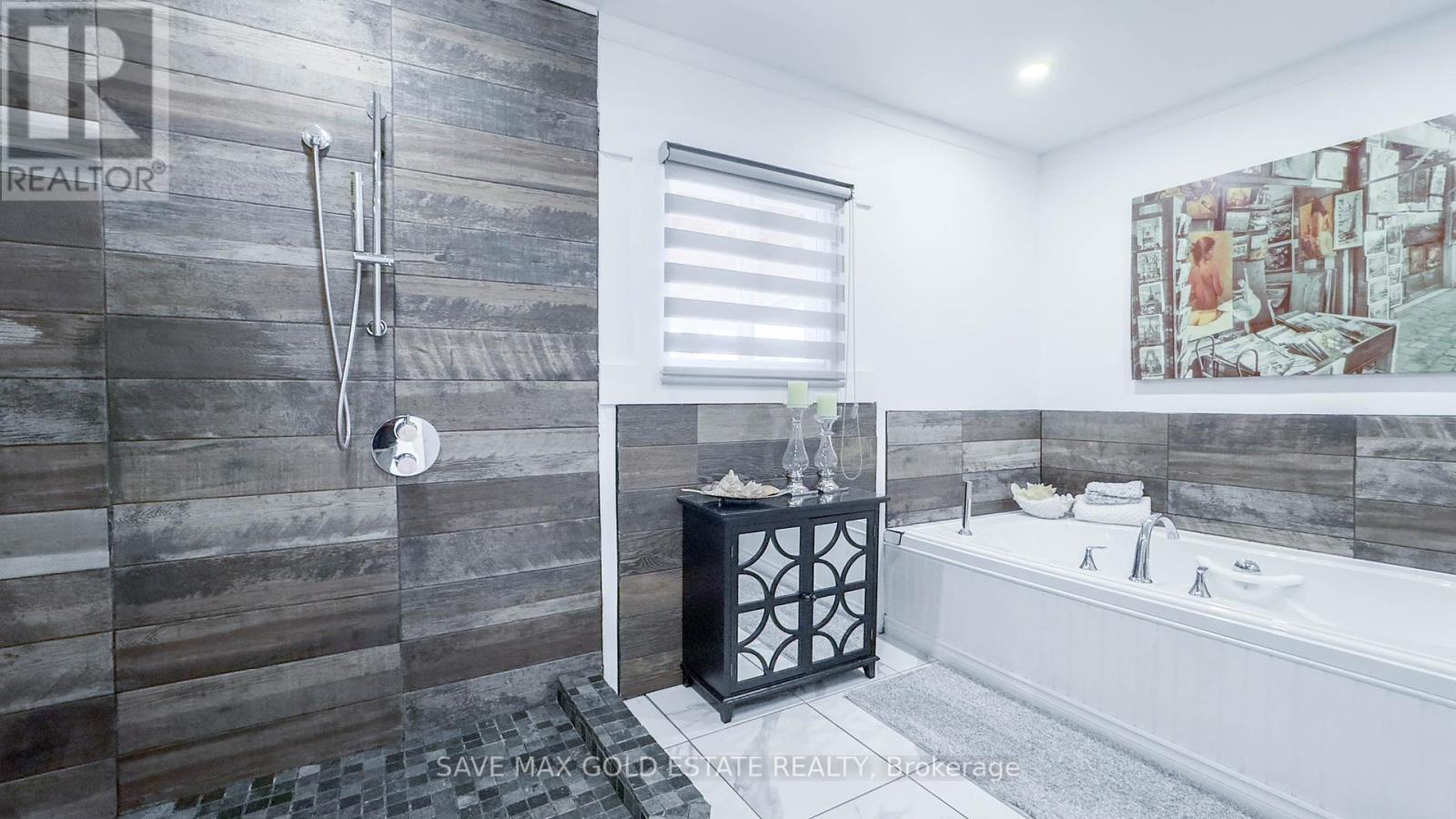252 Walter Avenue N Hamilton, Ontario L8H 5R4
$649,900
This home is absolutely stunning, fully upgraded and move-in ready, designed as an entertainer's dream. From the moment you step inside, you'll be captivated by the elegance, beauty, and sophisticated style throughout. Transitioning into this home will be seamless, especially with the private backyard oasis featuring an in-ground pool, pool house, and hot tub perfect for creating unforgettable memories with family and friends on warm summer days. Notable features include a spa-like main bathroom with a separate shower and jetted soaker tub, a primary bedroom with a two-piece ensuite, a dream quartz countertop kitchen, upgraded gas stove with an island and walkout to the yard, and a formal dining room. The basement adds extra versatility with 2 Bedrooms, a kitchenette, a three-piece bathroom, and a private living area. (id:24801)
Property Details
| MLS® Number | X11980544 |
| Property Type | Single Family |
| Community Name | Normanhurst |
| Amenities Near By | Hospital, Park, Public Transit, Schools |
| Community Features | Community Centre |
| Pool Type | Inground Pool |
Building
| Bathroom Total | 3 |
| Bedrooms Above Ground | 2 |
| Bedrooms Below Ground | 2 |
| Bedrooms Total | 4 |
| Appliances | Dishwasher, Dryer, Range, Refrigerator, Stove, Washer, Window Coverings |
| Basement Development | Finished |
| Basement Type | Full (finished) |
| Construction Style Attachment | Detached |
| Cooling Type | Central Air Conditioning |
| Exterior Finish | Vinyl Siding |
| Half Bath Total | 1 |
| Heating Fuel | Natural Gas |
| Heating Type | Forced Air |
| Stories Total | 2 |
| Type | House |
| Utility Water | Municipal Water |
Parking
| No Garage |
Land
| Acreage | No |
| Land Amenities | Hospital, Park, Public Transit, Schools |
| Sewer | Sanitary Sewer |
| Size Depth | 95 Ft |
| Size Frontage | 40 Ft |
| Size Irregular | 40 X 95 Ft |
| Size Total Text | 40 X 95 Ft |
Rooms
| Level | Type | Length | Width | Dimensions |
|---|---|---|---|---|
| Second Level | Bathroom | Measurements not available | ||
| Second Level | Primary Bedroom | 4.6 m | 3.58 m | 4.6 m x 3.58 m |
| Second Level | Bedroom | 4.6 m | 2.34 m | 4.6 m x 2.34 m |
| Basement | Primary Bedroom | 3.02 m | 2.57 m | 3.02 m x 2.57 m |
| Basement | Bedroom | 2.66 m | 2.03 m | 2.66 m x 2.03 m |
| Basement | Recreational, Games Room | 2.72 m | 2.26 m | 2.72 m x 2.26 m |
| Basement | Kitchen | 5.28 m | 2.41 m | 5.28 m x 2.41 m |
| Main Level | Living Room | 5.87 m | 3.5 m | 5.87 m x 3.5 m |
| Main Level | Bathroom | 4.19 m | 2.54 m | 4.19 m x 2.54 m |
| Main Level | Dining Room | 4.78 m | 3.53 m | 4.78 m x 3.53 m |
| Main Level | Kitchen | 5.03 m | 2.92 m | 5.03 m x 2.92 m |
https://www.realtor.ca/real-estate/27934411/252-walter-avenue-n-hamilton-normanhurst-normanhurst
Contact Us
Contact us for more information
Jagatjit Singh Sodhi
Salesperson
www.youtube.com/embed/emXAAPX_X0w
79 Bramsteele Rd #2
Brampton, Ontario L6W 3K6
(905) 858-9700
Shammi Bawa
Broker of Record
(416) 557-9811
www.gtadreamrealestate.ca/
www.facebook.com/profile.php?id=100011076871268
twitter.com/home
www.linkedin.com/feed/
79 Bramsteele Rd #2
Brampton, Ontario L6W 3K6
(905) 858-9700




































