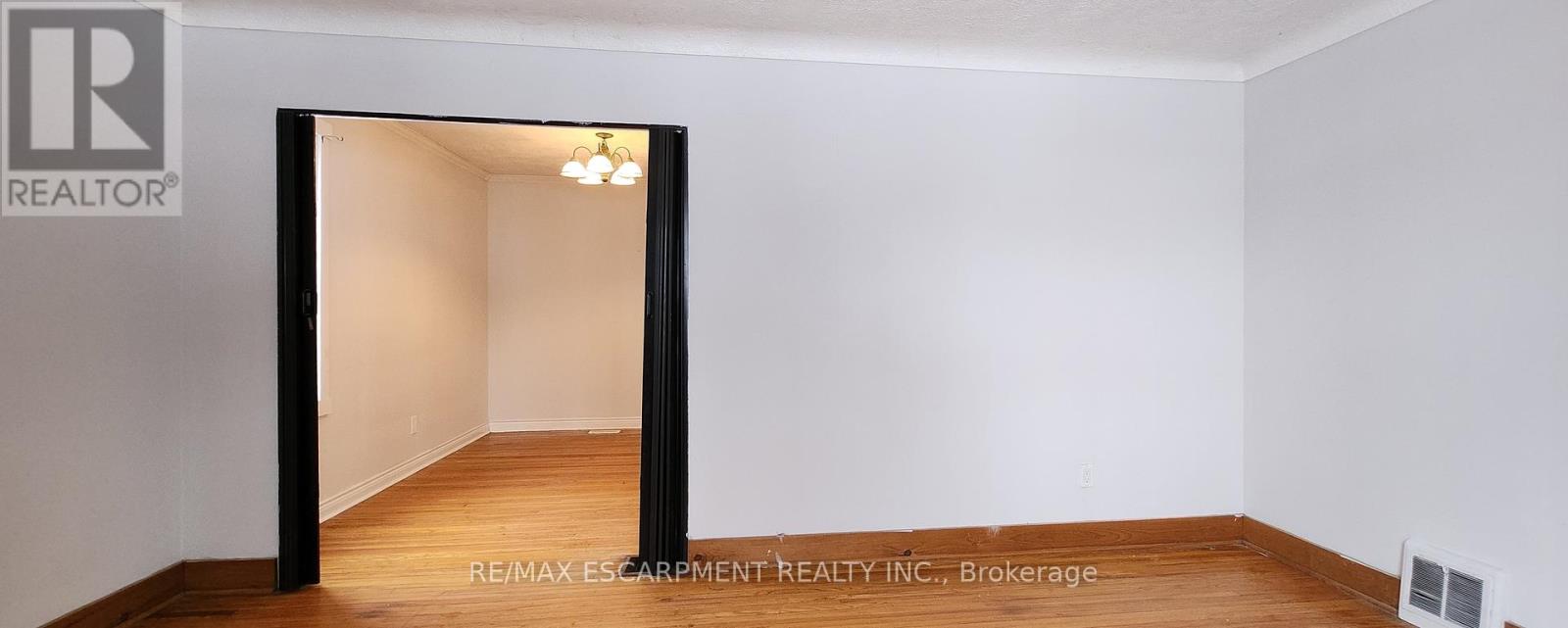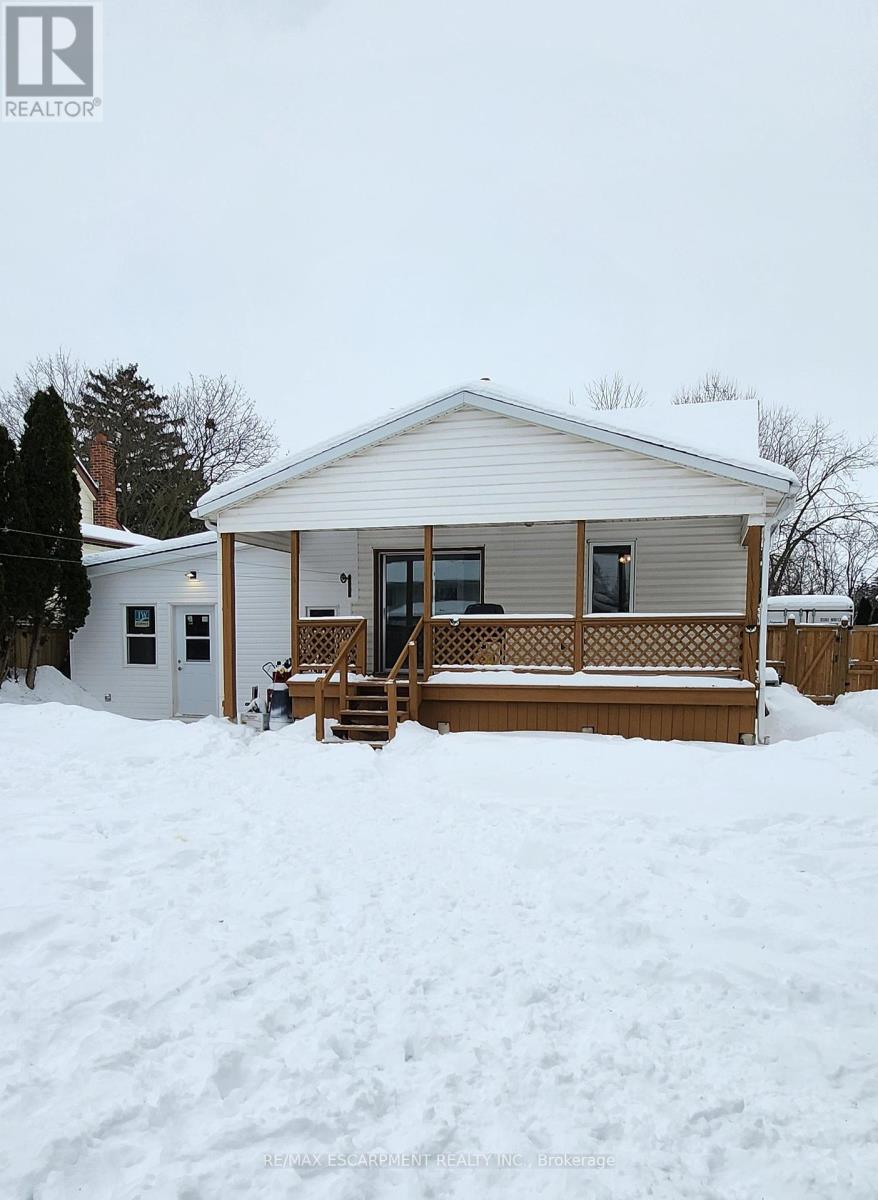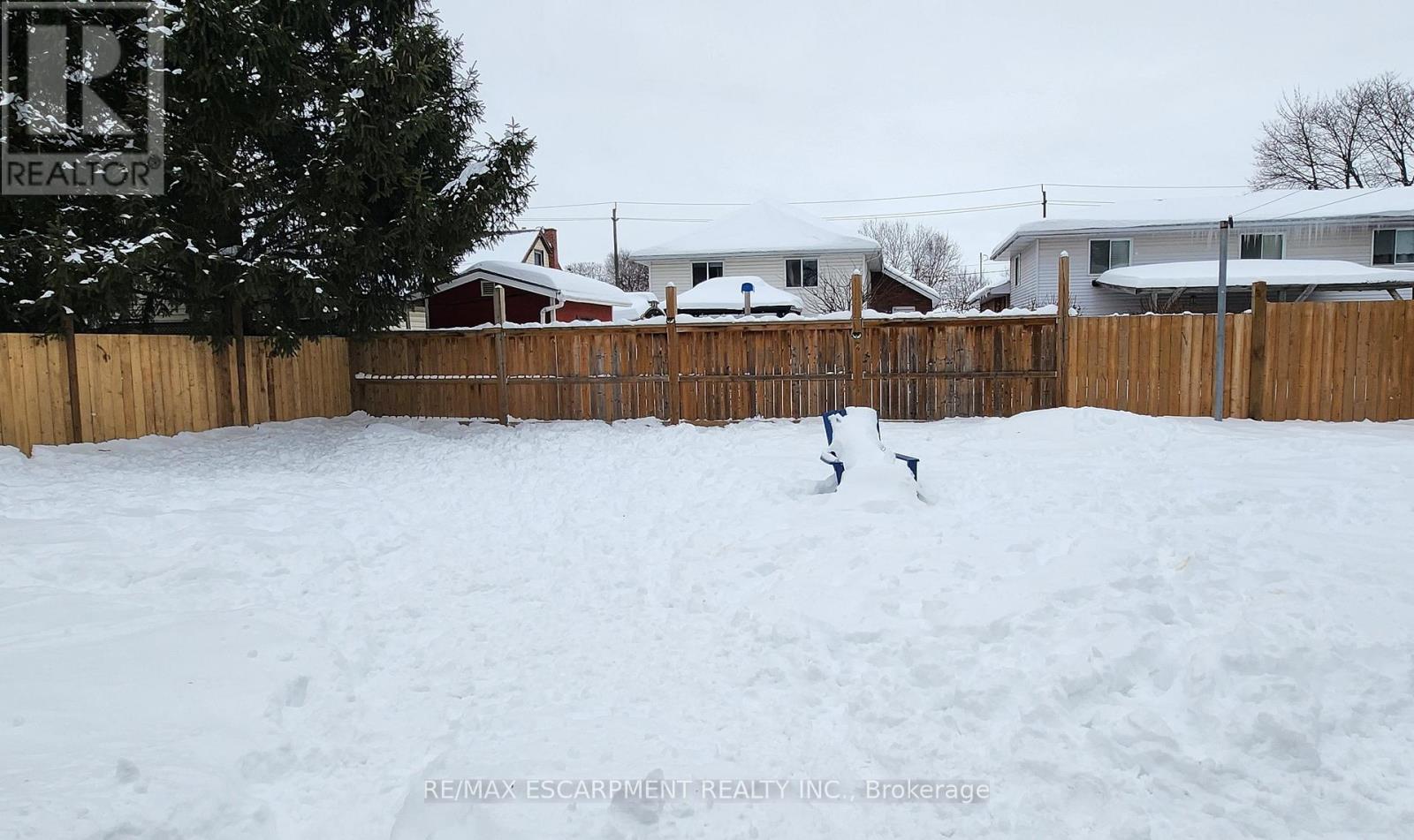66 Hill Avenue Brantford, Ontario N3R 4H3
$2,300 Monthly
Welcome to 66 Hill Avenue in the sought-after Terrace Hill neighbourhood in Brantford! This charming 1.5-storey home features 3 spacious bedrooms, 1 bathroom, and a versatile den, offering 1,179 sq ft of above-grade living space. Plus, enjoy the added bonus of a partial basement, perfect for extra storage, a play area, or additional living space. Step inside to a bright main floor featuring a spacious living room with a bay window and a formal dining room. The kitchen includes a double sink and dishwasher for added convenience. The main floor also includes a cozy primary bedroom, a 3-piece bathroom, and a versatile den with a walk-out to a covered porch, ideal for outdoor enjoyment. Two additional bedrooms are located upstairs, providing flexibility for family or a home office. The partial basement includes storage space, a play area, and laundry facilities. The huge, fully fenced shared backyard is a rare find complete with a fire pit, perfect for outdoor relaxation and gatherings. Parking is a breeze with space for two cars. 66 Hill Avenue is ideally located close to schools, parks, and shopping, providing the perfect place to call home. (id:24801)
Property Details
| MLS® Number | X11980659 |
| Property Type | Single Family |
| Parking Space Total | 2 |
Building
| Bathroom Total | 1 |
| Bedrooms Above Ground | 3 |
| Bedrooms Total | 3 |
| Appliances | Water Heater |
| Basement Development | Partially Finished |
| Basement Type | Partial (partially Finished) |
| Construction Style Attachment | Detached |
| Cooling Type | Central Air Conditioning |
| Exterior Finish | Brick, Vinyl Siding |
| Foundation Type | Poured Concrete, Block |
| Heating Fuel | Natural Gas |
| Heating Type | Forced Air |
| Stories Total | 2 |
| Type | House |
| Utility Water | Municipal Water |
Parking
| No Garage |
Land
| Acreage | No |
| Sewer | Sanitary Sewer |
| Size Irregular | 59 Acre |
| Size Total Text | 59 Acre |
Rooms
| Level | Type | Length | Width | Dimensions |
|---|---|---|---|---|
| Second Level | Bedroom | 3.4 m | 3.02 m | 3.4 m x 3.02 m |
| Second Level | Bedroom | 3.61 m | 2.79 m | 3.61 m x 2.79 m |
| Basement | Recreational, Games Room | 6.71 m | 3.66 m | 6.71 m x 3.66 m |
| Main Level | Kitchen | 4.19 m | 3.84 m | 4.19 m x 3.84 m |
| Main Level | Living Room | 4.85 m | 3.51 m | 4.85 m x 3.51 m |
| Main Level | Dining Room | 3.51 m | 2.74 m | 3.51 m x 2.74 m |
| Main Level | Primary Bedroom | 3.66 m | 2.74 m | 3.66 m x 2.74 m |
| Main Level | Den | 2.26 m | 2.74 m | 2.26 m x 2.74 m |
https://www.realtor.ca/real-estate/27934563/66-hill-avenue-brantford
Contact Us
Contact us for more information
Andrew Peter Evans
Salesperson
325 Fairview Dr Unit 4b
Brantford, Ontario L3R 2X3
(905) 304-3303





























