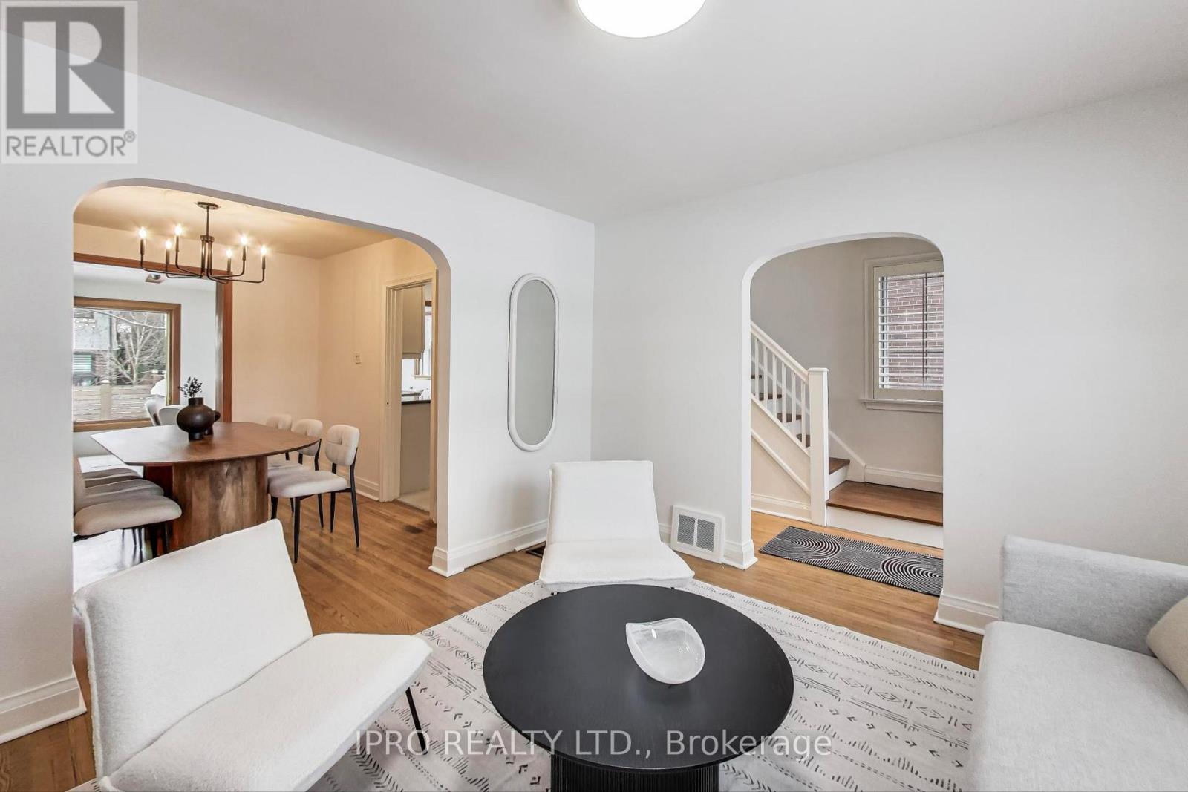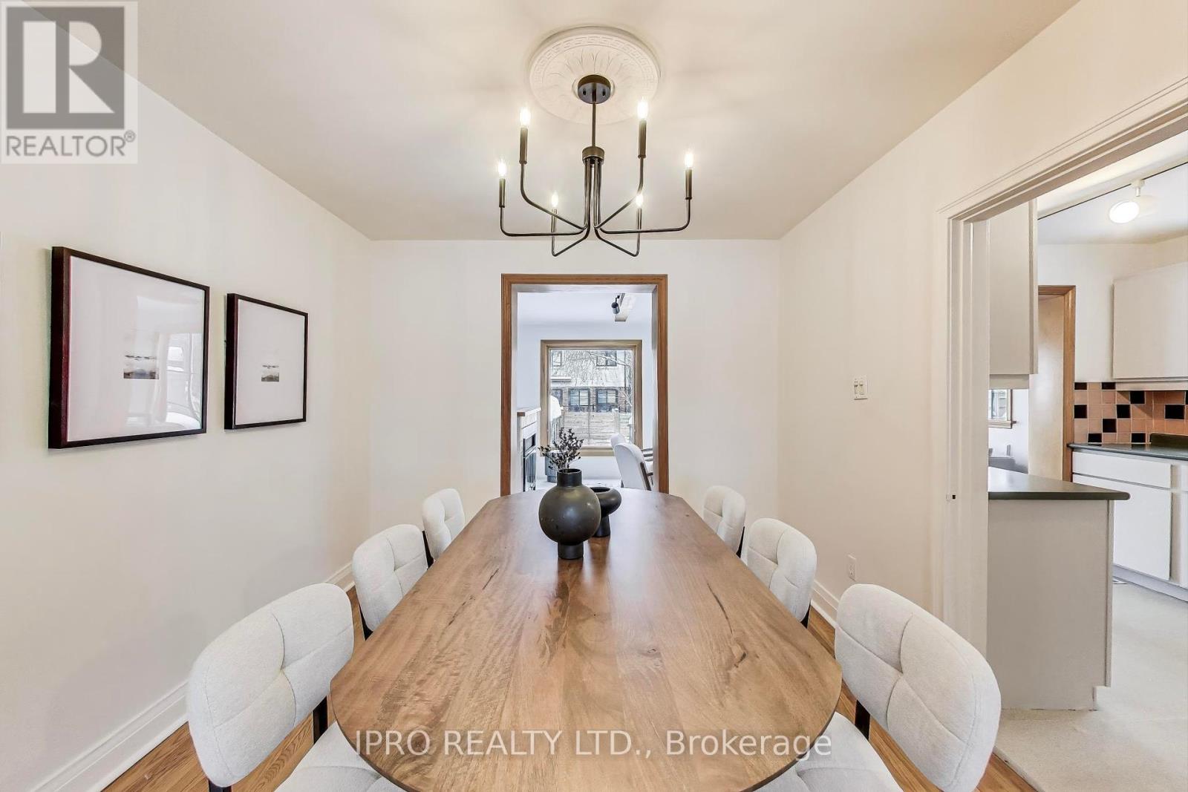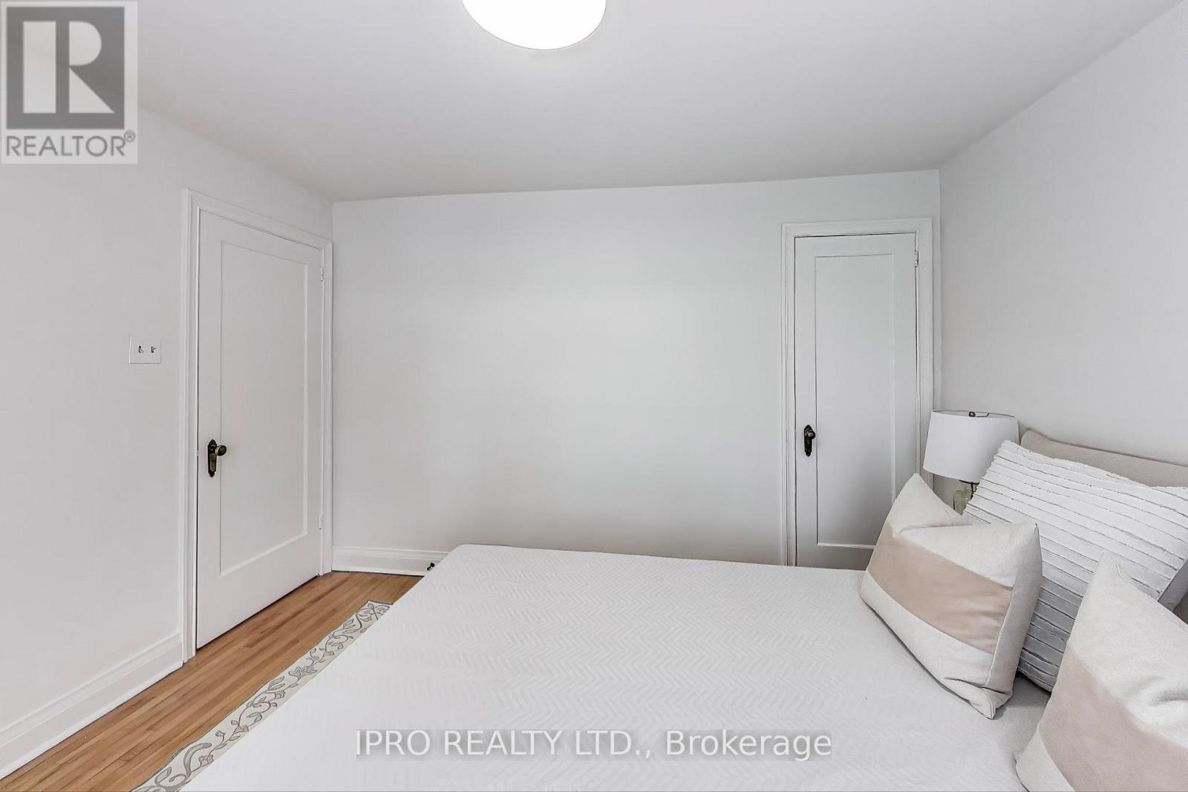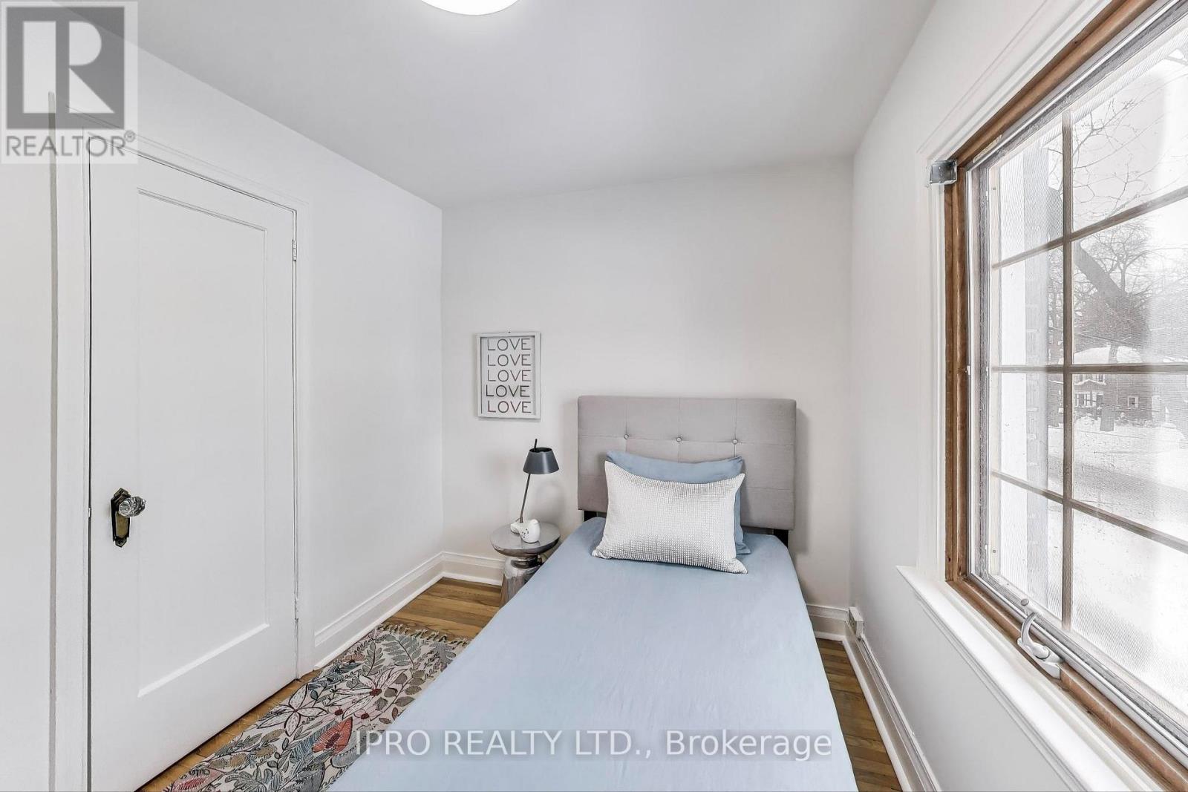34 Allanbrooke Drive Toronto, Ontario M9A 3N8
4 Bedroom
2 Bathroom
1,100 - 1,500 ft2
Fireplace
Central Air Conditioning
Forced Air
$1,315,000
Dream Location! Walking distance to Etobicoke Collegiate, Our Lady of Sorrows, Kingsway College School, Memorial Pool, Central Tennis Club, Bloor St. West and Dundas West. This Large Semi-Detached home features three bedrooms and two bathrooms with a large two-storey rear addition plus parking for three cars. Many upgrades including: New Furnace, New Air Conditioning, New Roof (Shingles), and a Backwater Valve. A beautiful backyard and quiet street complete the package. Move in and enjoy all that the Kingsway has to offer. (id:24801)
Property Details
| MLS® Number | W11980689 |
| Property Type | Single Family |
| Community Name | Kingsway South |
| Parking Space Total | 3 |
Building
| Bathroom Total | 2 |
| Bedrooms Above Ground | 3 |
| Bedrooms Below Ground | 1 |
| Bedrooms Total | 4 |
| Appliances | Dishwasher, Dryer, Refrigerator, Stove, Washer |
| Basement Development | Finished |
| Basement Type | N/a (finished) |
| Construction Style Attachment | Semi-detached |
| Cooling Type | Central Air Conditioning |
| Exterior Finish | Brick |
| Fireplace Present | Yes |
| Fireplace Total | 1 |
| Flooring Type | Hardwood, Carpeted |
| Foundation Type | Block |
| Heating Fuel | Natural Gas |
| Heating Type | Forced Air |
| Stories Total | 2 |
| Size Interior | 1,100 - 1,500 Ft2 |
| Type | House |
| Utility Water | Municipal Water |
Parking
| No Garage |
Land
| Acreage | No |
| Sewer | Sanitary Sewer |
| Size Depth | 100 Ft |
| Size Frontage | 28 Ft ,10 In |
| Size Irregular | 28.9 X 100 Ft |
| Size Total Text | 28.9 X 100 Ft |
Rooms
| Level | Type | Length | Width | Dimensions |
|---|---|---|---|---|
| Second Level | Primary Bedroom | 3.42 m | 2.9 m | 3.42 m x 2.9 m |
| Second Level | Bedroom | 2.6 m | 3.2 m | 2.6 m x 3.2 m |
| Second Level | Bedroom | 2.9 m | 2.2 m | 2.9 m x 2.2 m |
| Basement | Laundry Room | 2.5 m | 2.5 m | 2.5 m x 2.5 m |
| Basement | Recreational, Games Room | 5.8 m | 3.3 m | 5.8 m x 3.3 m |
| Basement | Bedroom | 2.3 m | 3.2 m | 2.3 m x 3.2 m |
| Basement | Utility Room | 3.3 m | 3.3 m | 3.3 m x 3.3 m |
| Main Level | Living Room | 3.8 m | 3.6 m | 3.8 m x 3.6 m |
| Main Level | Dining Room | 3 m | 3.2 m | 3 m x 3.2 m |
| Main Level | Kitchen | 2.7 m | 3.3 m | 2.7 m x 3.3 m |
| Main Level | Family Room | 5.1 m | 3.3 m | 5.1 m x 3.3 m |
Contact Us
Contact us for more information
Andrea Beitel
Salesperson
Ipro Realty Ltd.
3079b Dundas St West
Toronto, Ontario M6P 1Z9
3079b Dundas St West
Toronto, Ontario M6P 1Z9
(416) 604-0006





































