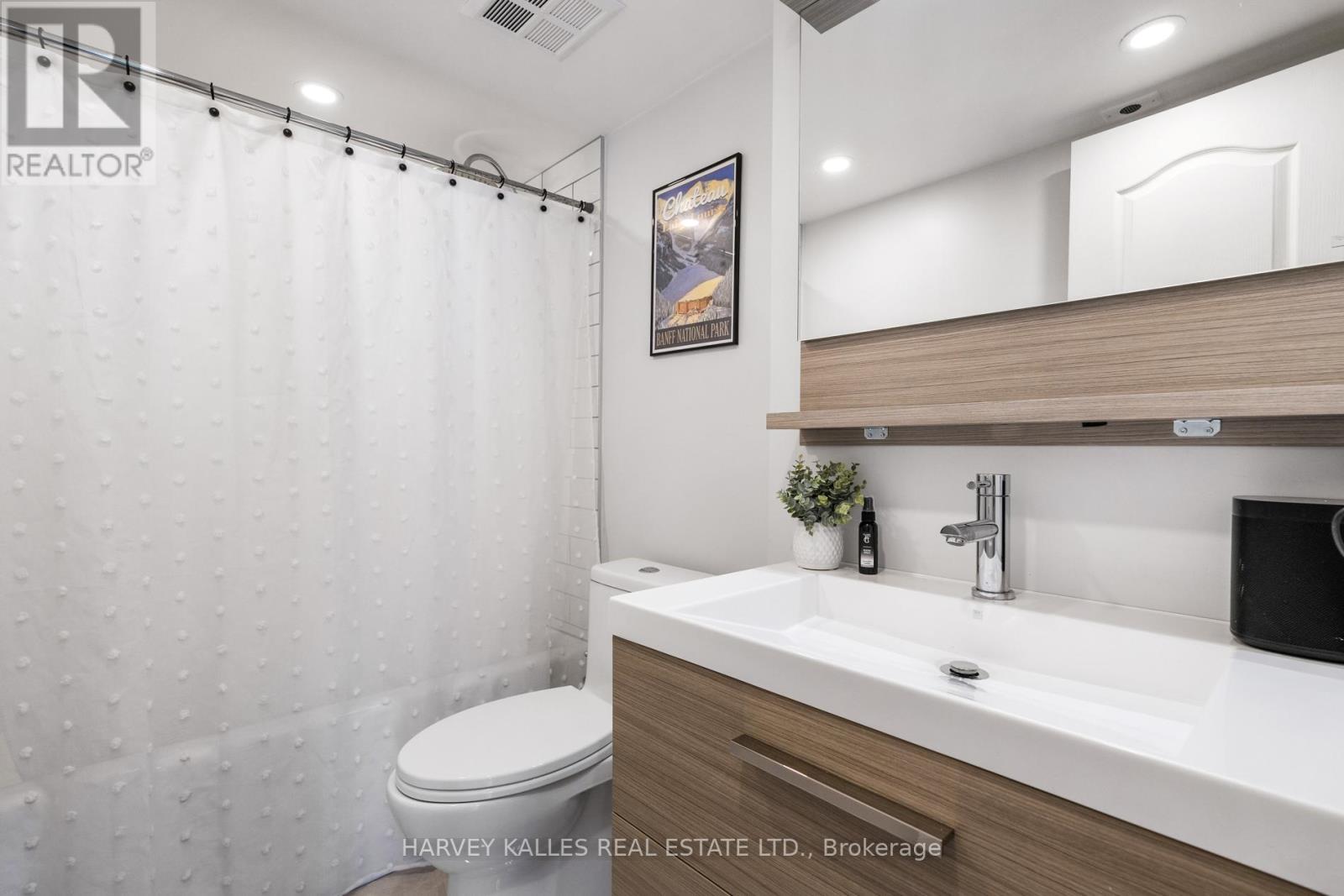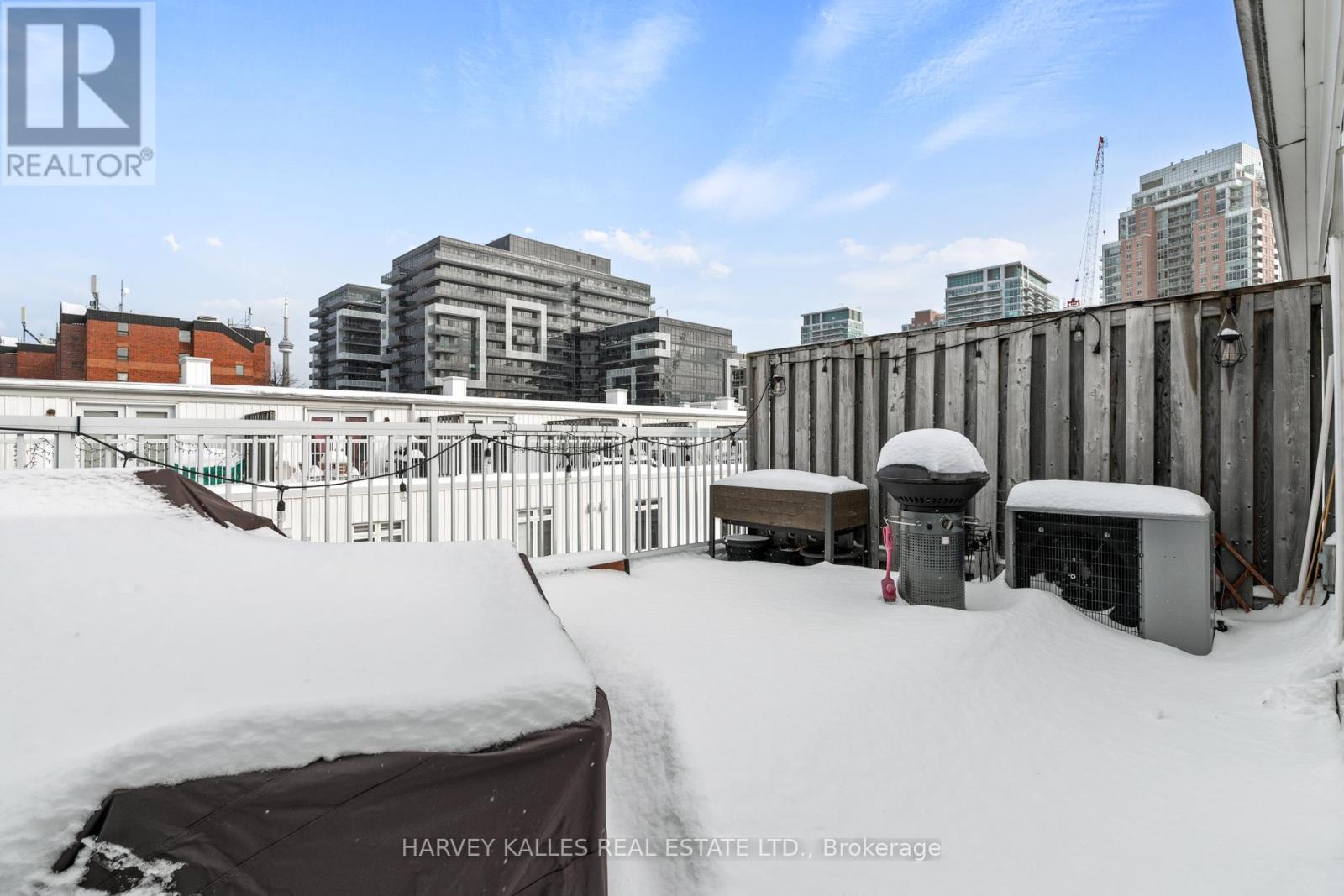1410 - 12 Sudbury Street Toronto, Ontario M6J 3W7
$1,129,000Maintenance, Common Area Maintenance, Insurance, Parking, Water, Heat
$810.65 Monthly
Maintenance, Common Area Maintenance, Insurance, Parking, Water, Heat
$810.65 MonthlyWelcome to this stunning, fully updated 3-bedroom, 2-bathroom townhouse with over 1,325 sq. ft. of thoughtfully designed living space. This turn-key home blends modern convenience with urban charm, nestled in an excellent location offering a suburban feel in West King West. Treelined streets and interlock walkways feel like you're in a private enclave close to the action! Step inside to discover updated interiors featuring smooth ceilings, pot lights, and upgraded bathrooms. The open-concept living and dining areas flow seamlessly into a modern kitchen with stainless steel appliances, perfect for entertaining and everyday living. Enjoy two private outdoor retreats ideal for morning coffee or evening relaxation. Plus, benefit from two parking spaces via an attached garage for ultimate convenience. (id:24801)
Property Details
| MLS® Number | C11980890 |
| Property Type | Single Family |
| Community Name | Niagara |
| Amenities Near By | Park, Public Transit, Schools |
| Community Features | Pet Restrictions, Community Centre |
| Parking Space Total | 2 |
| View Type | View |
Building
| Bathroom Total | 2 |
| Bedrooms Above Ground | 3 |
| Bedrooms Total | 3 |
| Appliances | Dishwasher, Microwave, Refrigerator, Stove |
| Cooling Type | Central Air Conditioning |
| Exterior Finish | Brick |
| Fire Protection | Security System, Security Guard |
| Fireplace Present | Yes |
| Flooring Type | Hardwood |
| Heating Fuel | Natural Gas |
| Heating Type | Forced Air |
| Stories Total | 2 |
| Size Interior | 1,200 - 1,399 Ft2 |
| Type | Row / Townhouse |
Parking
| Attached Garage | |
| Garage |
Land
| Acreage | No |
| Land Amenities | Park, Public Transit, Schools |
Rooms
| Level | Type | Length | Width | Dimensions |
|---|---|---|---|---|
| Second Level | Primary Bedroom | 5.08 m | 4.87 m | 5.08 m x 4.87 m |
| Main Level | Living Room | 5.79 m | 3.91 m | 5.79 m x 3.91 m |
| Main Level | Dining Room | 5.79 m | 3.91 m | 5.79 m x 3.91 m |
| Main Level | Kitchen | 3.14 m | 2.89 m | 3.14 m x 2.89 m |
| Main Level | Bedroom 2 | 2.89 m | 2.79 m | 2.89 m x 2.79 m |
| Main Level | Bedroom 3 | 2.87 m | 2.79 m | 2.87 m x 2.79 m |
https://www.realtor.ca/real-estate/27935230/1410-12-sudbury-street-toronto-niagara-niagara
Contact Us
Contact us for more information
Evan Andrew Christensen
Broker
www.christensengroup.ca/
2316 Bloor Street West
Toronto, Ontario M6S 1P2
(416) 441-2888
Niels Christensen
Broker
www.christensengroup.ca/
www.facebook.com/christensenRE/
2316 Bloor Street West
Toronto, Ontario M6S 1P2
(416) 441-2888
























