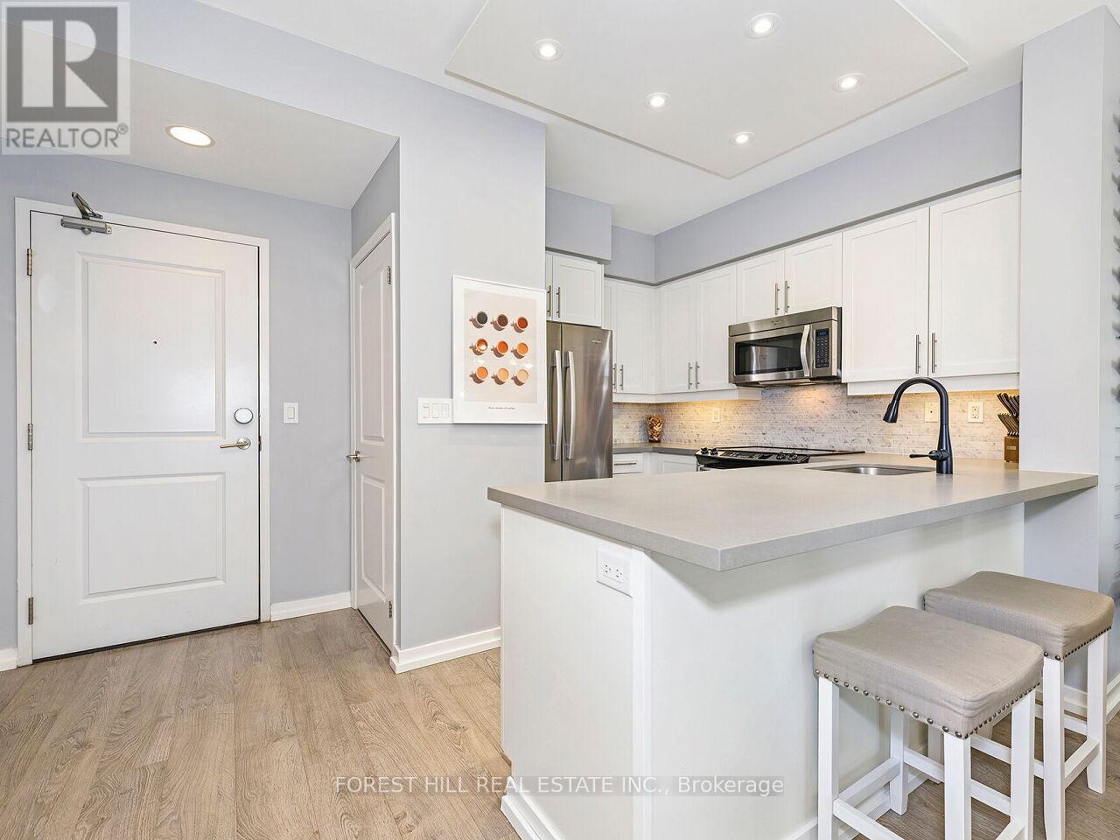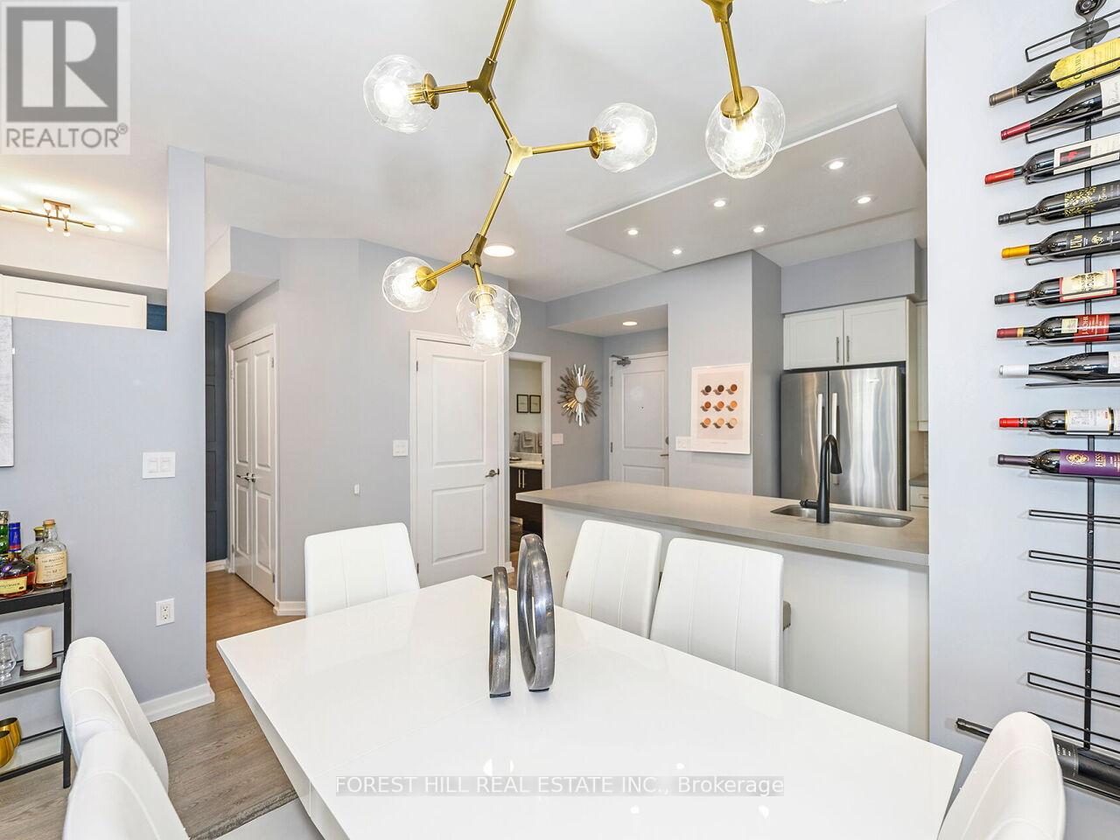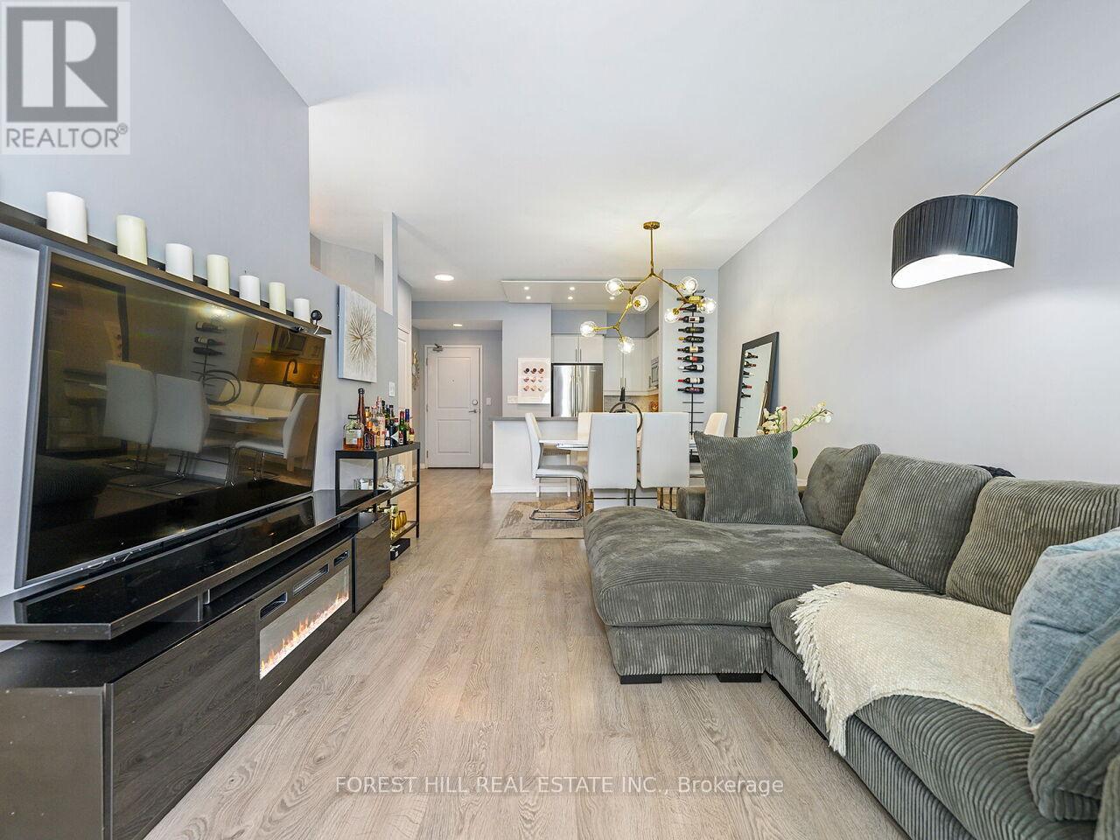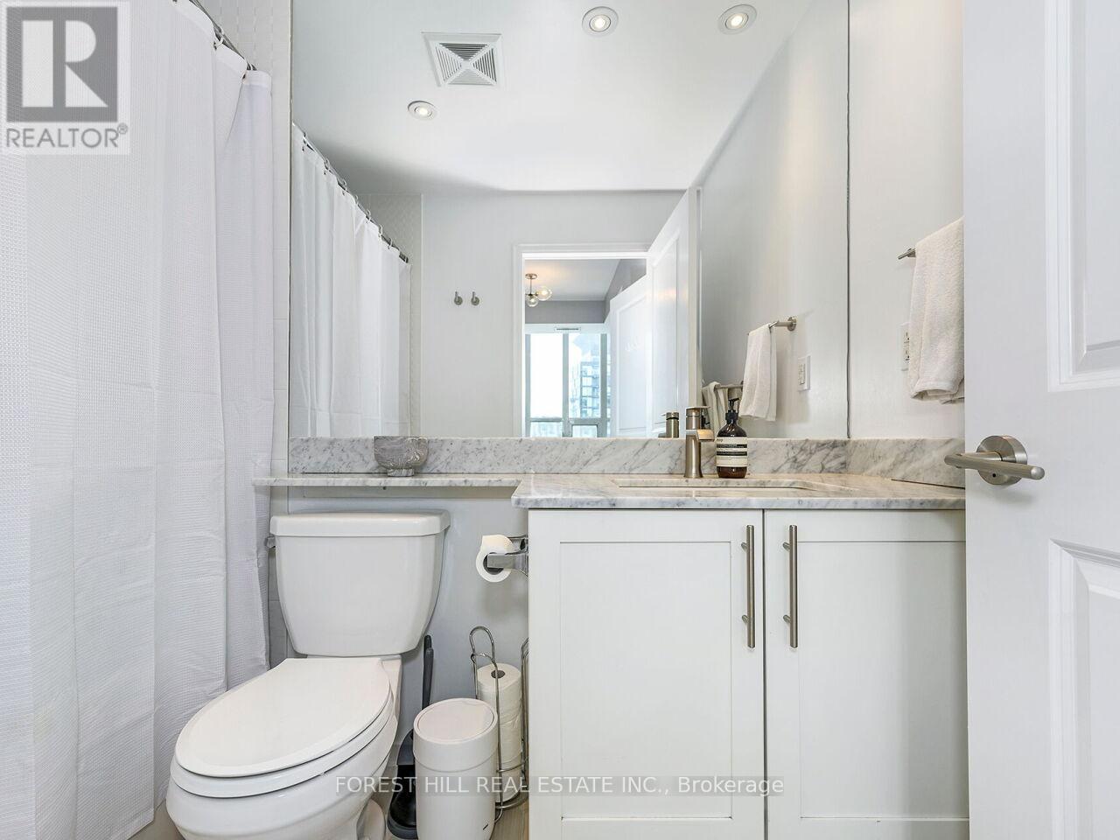2409 - 125 Western Battery Road Toronto, Ontario M6K 3R8
$599,999Maintenance, Heat, Water, Common Area Maintenance, Insurance, Parking
$581.24 Monthly
Maintenance, Heat, Water, Common Area Maintenance, Insurance, Parking
$581.24 MonthlyWelcome to your dream condo with breathtaking, south-facing, unobstructed lake views! This stunning 1+1 bedroom, 2 full bathroom suite boasts an open and airy layout with soaring 9-foot smooth ceilings (professionally finished after popcorn removal), flooding the space with natural light. The modern kitchen features sleek cabinetry, stainless steel appliances, pot lights, a custom quartz countertop, a granite backsplash, a built-in spice rack, a designer faucet, and a spacious islandperfect for entertaining. The primary bedroom offers a double closet with custom organizers and a spa-like ensuite, while the versatile den functions as a second bedroom or home office, complete with a double closet and an additional wardrobe for ample storage. Additional upgrades include a new washer and dryer, custom closets throughout, a custom wine rack, designer lighting on dimmers, custom roller shades, wood patio deck tiles, and privacy lattice. Located steps from shops, parks, transit, and the citys vibrant energythis is urban living at its best! Includes parking and a locker on P2 near the elevator, plus a custom double bike storage rack at the parking spot. (id:24801)
Property Details
| MLS® Number | C11981085 |
| Property Type | Single Family |
| Community Name | Niagara |
| Amenities Near By | Public Transit, Schools |
| Community Features | Pet Restrictions |
| Features | Balcony, In Suite Laundry |
| Parking Space Total | 1 |
| View Type | View, Lake View |
Building
| Bathroom Total | 2 |
| Bedrooms Above Ground | 1 |
| Bedrooms Below Ground | 1 |
| Bedrooms Total | 2 |
| Amenities | Visitor Parking, Security/concierge, Exercise Centre, Party Room, Storage - Locker |
| Appliances | Dishwasher, Dryer, Microwave, Refrigerator, Stove, Washer, Window Coverings |
| Cooling Type | Central Air Conditioning |
| Exterior Finish | Brick |
| Fire Protection | Smoke Detectors |
| Flooring Type | Laminate |
| Heating Fuel | Natural Gas |
| Heating Type | Heat Pump |
| Size Interior | 700 - 799 Ft2 |
| Type | Apartment |
Parking
| Underground | |
| Garage |
Land
| Acreage | No |
| Land Amenities | Public Transit, Schools |
Rooms
| Level | Type | Length | Width | Dimensions |
|---|---|---|---|---|
| Main Level | Kitchen | 2.65 m | 4.31 m | 2.65 m x 4.31 m |
| Main Level | Dining Room | 9.21 m | 4.39 m | 9.21 m x 4.39 m |
| Main Level | Living Room | 9.21 m | 4.39 m | 9.21 m x 4.39 m |
| Main Level | Primary Bedroom | 3.18 m | 3.92 m | 3.18 m x 3.92 m |
| Main Level | Den | 2.49 m | 2.63 m | 2.49 m x 2.63 m |
https://www.realtor.ca/real-estate/27935726/2409-125-western-battery-road-toronto-niagara-niagara
Contact Us
Contact us for more information
Marcy Elizabeth Drohan
Salesperson
www.facebook.com/MarcyDrohanRealEstateAgent/
441 Spadina Road
Toronto, Ontario M5P 2W3
(416) 488-2875
(416) 488-2694
www.foresthill.com/






































