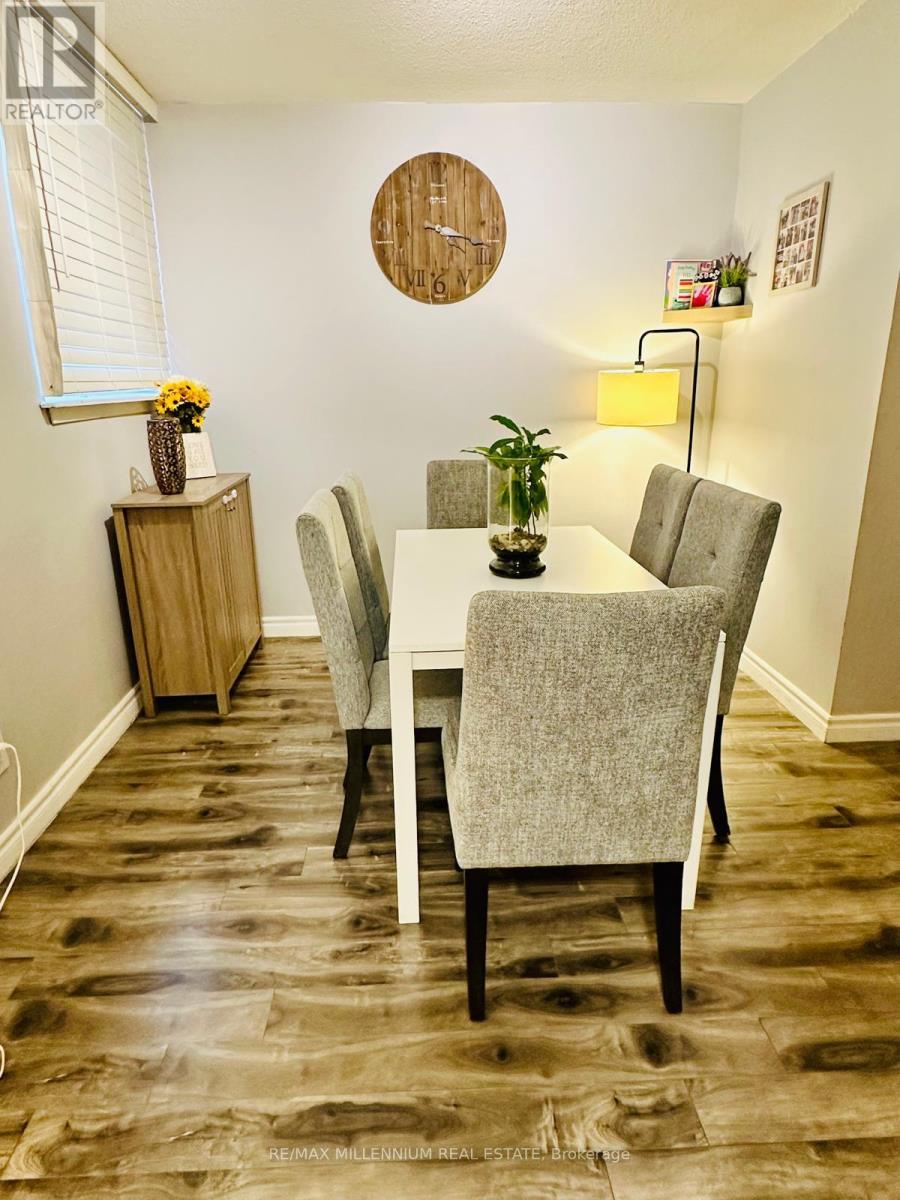902 - 1425 Ghent Avenue Burlington, Ontario L7S 1X5
$599,000Maintenance, Heat, Electricity, Common Area Maintenance, Insurance, Parking
$1,016.50 Monthly
Maintenance, Heat, Electricity, Common Area Maintenance, Insurance, Parking
$1,016.50 MonthlyWelcome to 1425 GHENT Avenue, Unit #902! Nestled in a prestigious and vibrant community, this spacious 1,090 Sq.Ft. 2-bedroom apartment offers the perfect blend of comfort and convenience.Located in a well-maintained building, this unit provides easy access to top-rated schools and a full range of amenities. Enjoy a stress-free lifestyle with all utilities heat, hydro, andwatercovered in the maintenance fees. Additional features include underground parking, a car wash area, a swimming pool, air conditioning, a private balcony with BBQ allowance, an exercise room, anda party room. An outstanding opportunity at an unbeatable price schedule your viewing today! (id:24801)
Property Details
| MLS® Number | W11981356 |
| Property Type | Single Family |
| Community Name | Brant |
| Amenities Near By | Beach, Hospital, Park, Place Of Worship, Schools |
| Community Features | Pet Restrictions |
| Features | Balcony |
| Parking Space Total | 1 |
Building
| Bathroom Total | 2 |
| Bedrooms Above Ground | 2 |
| Bedrooms Total | 2 |
| Amenities | Exercise Centre, Recreation Centre, Party Room, Visitor Parking |
| Appliances | Dishwasher, Dryer, Garage Door Opener, Microwave, Stove, Washer |
| Cooling Type | Central Air Conditioning |
| Exterior Finish | Brick |
| Half Bath Total | 1 |
| Heating Fuel | Natural Gas |
| Heating Type | Forced Air |
| Size Interior | 1,000 - 1,199 Ft2 |
| Type | Apartment |
Parking
| Underground | |
| Garage |
Land
| Acreage | No |
| Land Amenities | Beach, Hospital, Park, Place Of Worship, Schools |
Rooms
| Level | Type | Length | Width | Dimensions |
|---|---|---|---|---|
| Main Level | Living Room | 5.18 m | 3.35 m | 5.18 m x 3.35 m |
| Main Level | Dining Room | 3.56 m | 3.05 m | 3.56 m x 3.05 m |
| Main Level | Kitchen | 4.32 m | 2.31 m | 4.32 m x 2.31 m |
| Main Level | Primary Bedroom | 4.93 m | 3.05 m | 4.93 m x 3.05 m |
| Main Level | Bedroom 2 | 4.88 m | 3.3 m | 4.88 m x 3.3 m |
| Main Level | Bathroom | Measurements not available | ||
| Main Level | Bathroom | Measurements not available |
https://www.realtor.ca/real-estate/27936405/902-1425-ghent-avenue-burlington-brant-brant
Contact Us
Contact us for more information
Nishandeep Singh Ahluwalia
Salesperson
www.torontobuysellhomes.com/
fb.me/nishanwaliatherealtor
81 Zenway Blvd #25
Woodbridge, Ontario L4H 0S5
(905) 265-2200
(905) 265-2203
Rimma Jangra
Salesperson
81 Zenway Blvd #25
Woodbridge, Ontario L4H 0S5
(905) 265-2200
(905) 265-2203


































