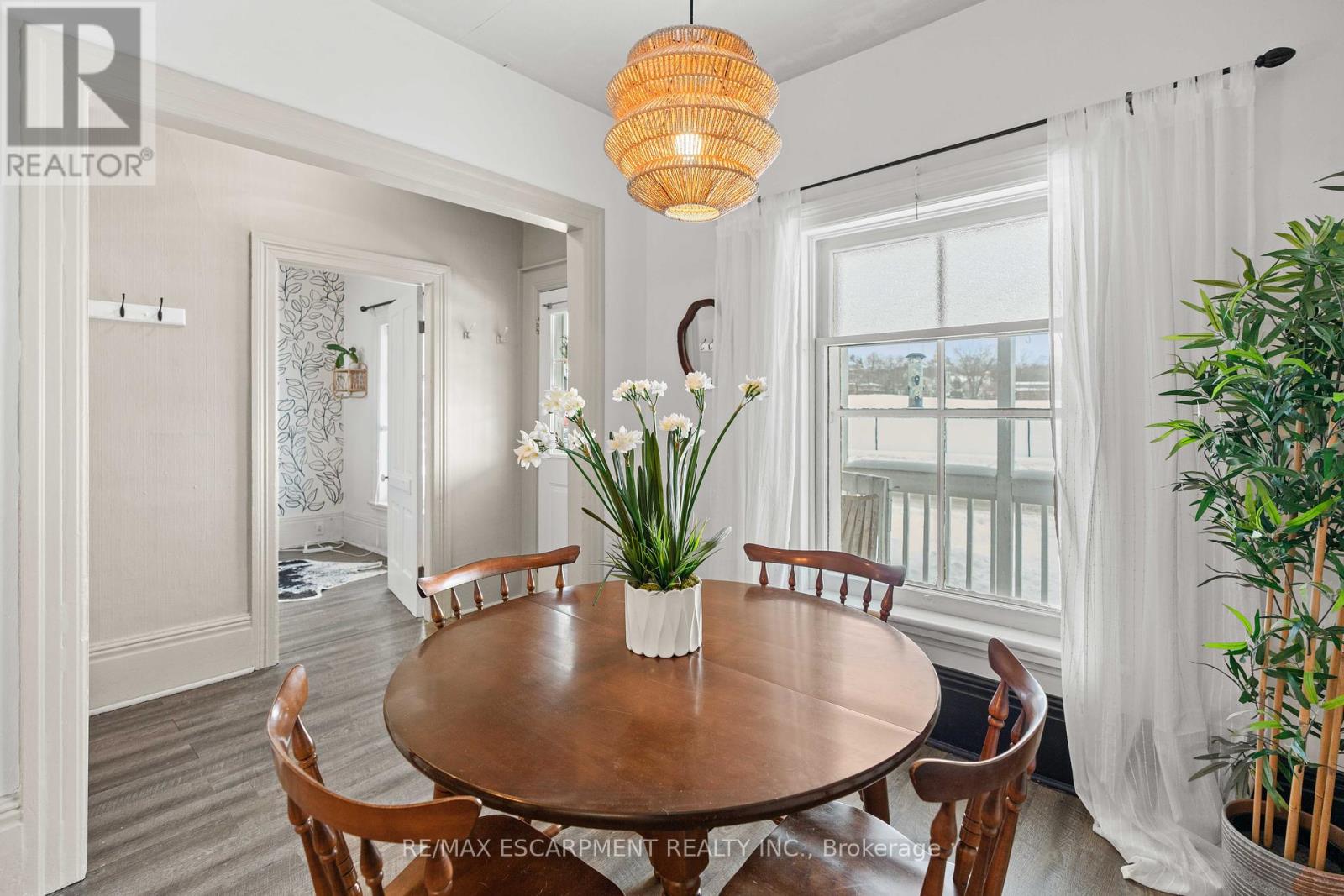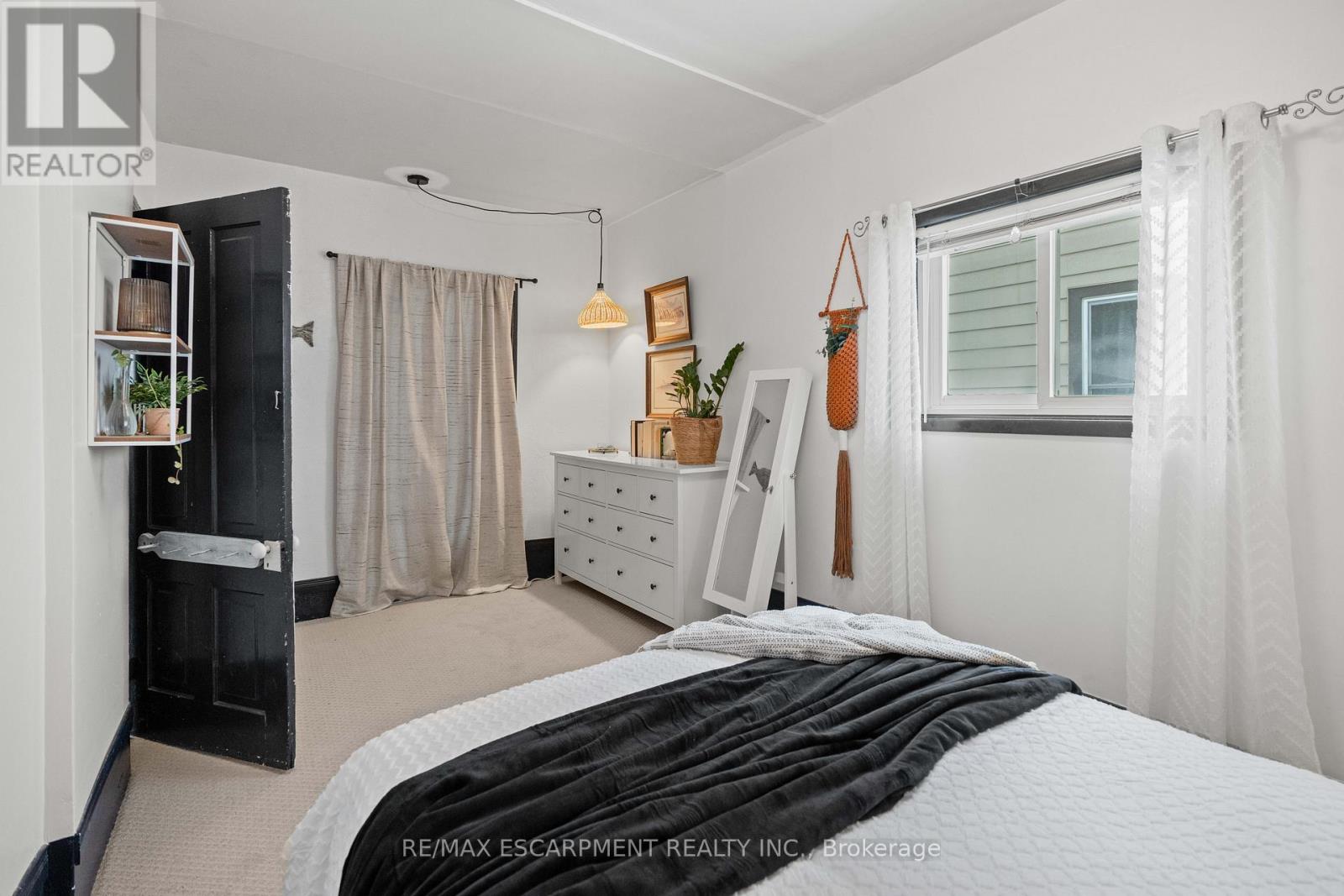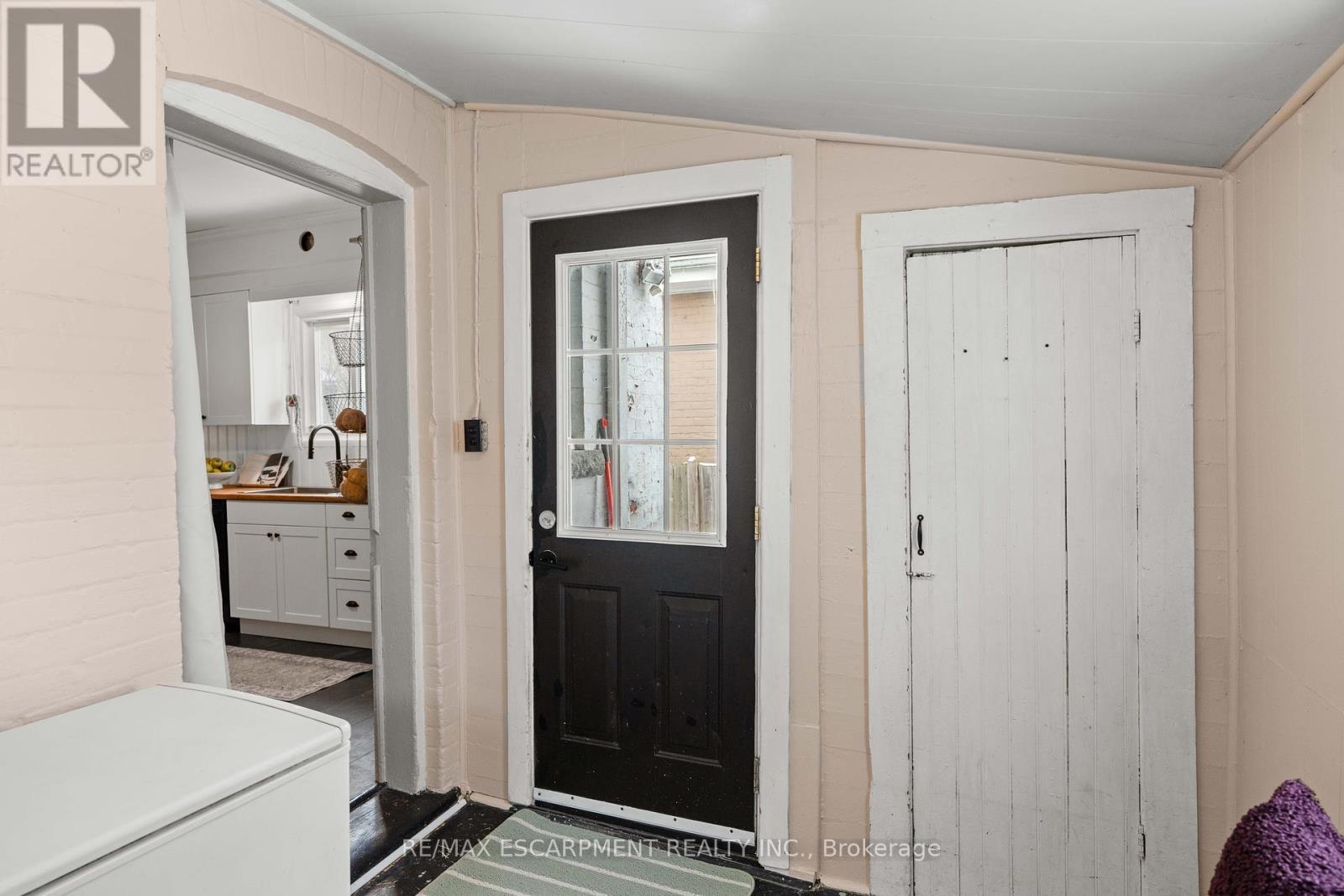126 Pearl Street Brant, Ontario N3T 3P2
$499,900
Charming 3-Bedroom Home in Brantford. Perfect for First-Time Buyers or Investors! Step into history with this beautifully updated 1900-built home, offering a perfect blend of character and modern convenience. This 3-bedroom, 1-bath gem is ideal for first-time buyers or investors looking for a turnkey rental opportunity. Inside, you'll find a stylish new kitchen, updated appliances, and fresh paint throughout, creating a light and bright atmosphere. The main floor laundry adds everyday convenience, while the compact low-maintenance property makes homeownership a breeze. Located in a prime Brantford location, this home provides easy access to all amenities, with a brand-new park set to be constructed across the street in 2025a fantastic bonus for future homeowners or tenants. (id:24801)
Property Details
| MLS® Number | X11981433 |
| Property Type | Single Family |
| Community Name | Brantford Twp |
| Amenities Near By | Hospital, Park, Place Of Worship |
| Equipment Type | Water Heater, Water Heater - Gas |
| Parking Space Total | 1 |
| Rental Equipment Type | Water Heater, Water Heater - Gas |
| Structure | Shed |
Building
| Bathroom Total | 1 |
| Bedrooms Above Ground | 3 |
| Bedrooms Total | 3 |
| Appliances | Water Heater |
| Basement Development | Unfinished |
| Basement Type | Full (unfinished) |
| Construction Style Attachment | Detached |
| Cooling Type | Central Air Conditioning |
| Exterior Finish | Brick |
| Foundation Type | Stone |
| Heating Fuel | Natural Gas |
| Heating Type | Forced Air |
| Stories Total | 2 |
| Size Interior | 700 - 1,100 Ft2 |
| Type | House |
| Utility Water | Municipal Water |
Parking
| No Garage |
Land
| Acreage | No |
| Fence Type | Fenced Yard |
| Land Amenities | Hospital, Park, Place Of Worship |
| Sewer | Sanitary Sewer |
| Size Depth | 66 Ft |
| Size Frontage | 32 Ft |
| Size Irregular | 32 X 66 Ft |
| Size Total Text | 32 X 66 Ft|under 1/2 Acre |
| Zoning Description | Rc |
Rooms
| Level | Type | Length | Width | Dimensions |
|---|---|---|---|---|
| Main Level | Dining Room | 2.74 m | 2.74 m | 2.74 m x 2.74 m |
| Main Level | Living Room | 3.99 m | 3.6 m | 3.99 m x 3.6 m |
| Main Level | Kitchen | 4.04 m | 4.21 m | 4.04 m x 4.21 m |
| Main Level | Laundry Room | 3.28 m | 2.36 m | 3.28 m x 2.36 m |
| Main Level | Bathroom | 2.49 m | 1.47 m | 2.49 m x 1.47 m |
| Main Level | Other | 1.07 m | 0.94 m | 1.07 m x 0.94 m |
| Main Level | Primary Bedroom | 4.82 m | 2.74 m | 4.82 m x 2.74 m |
| Main Level | Bedroom 2 | 2.77 m | 2.69 m | 2.77 m x 2.69 m |
| Upper Level | Bedroom 3 | 9.08 m | 3.73 m | 9.08 m x 3.73 m |
https://www.realtor.ca/real-estate/27936444/126-pearl-street-brant-brantford-twp-brantford-twp
Contact Us
Contact us for more information
Peggy Lavigne
Salesperson
502 Brant St #1a
Burlington, Ontario L7R 2G4
(905) 631-8118
(905) 631-5445















































