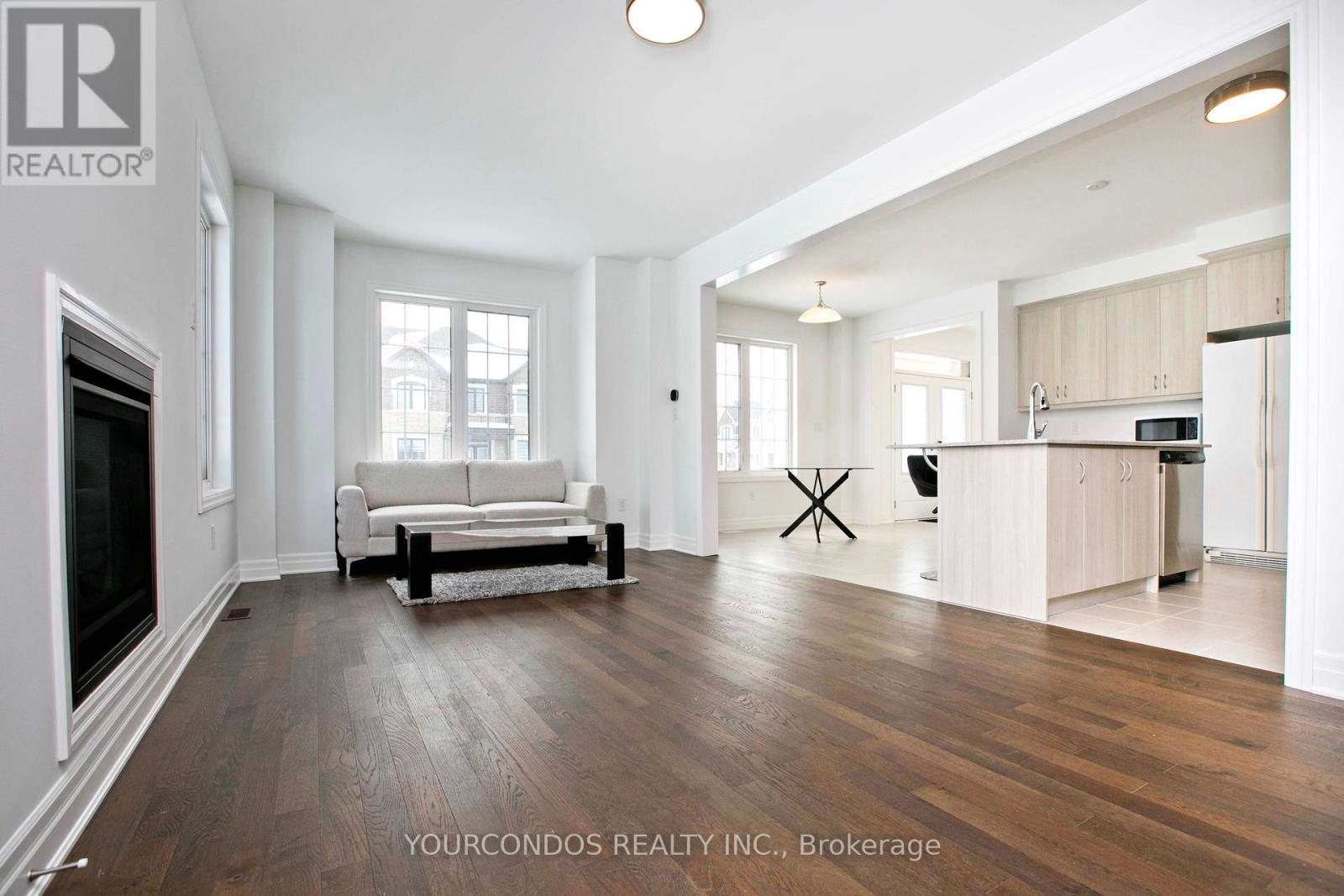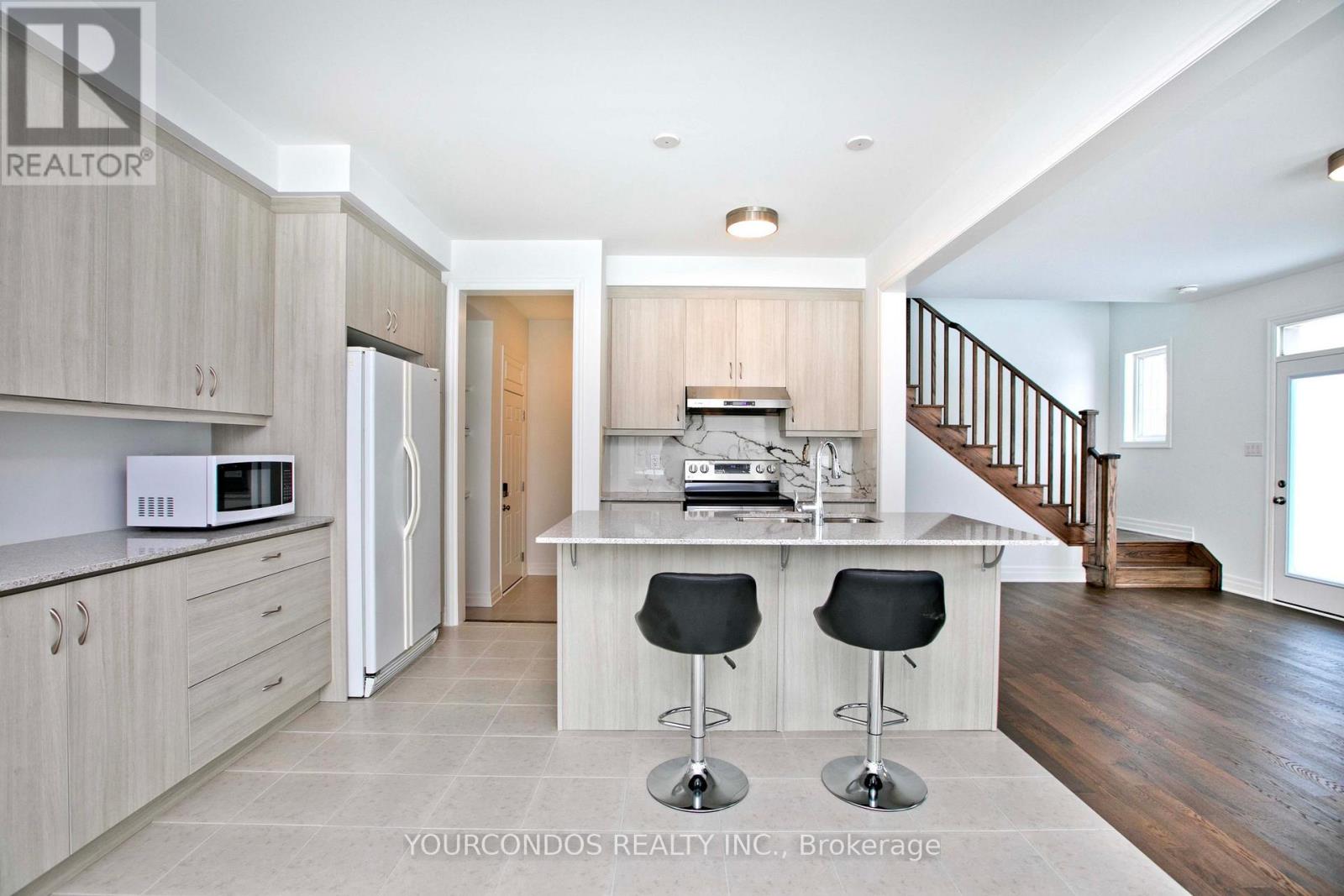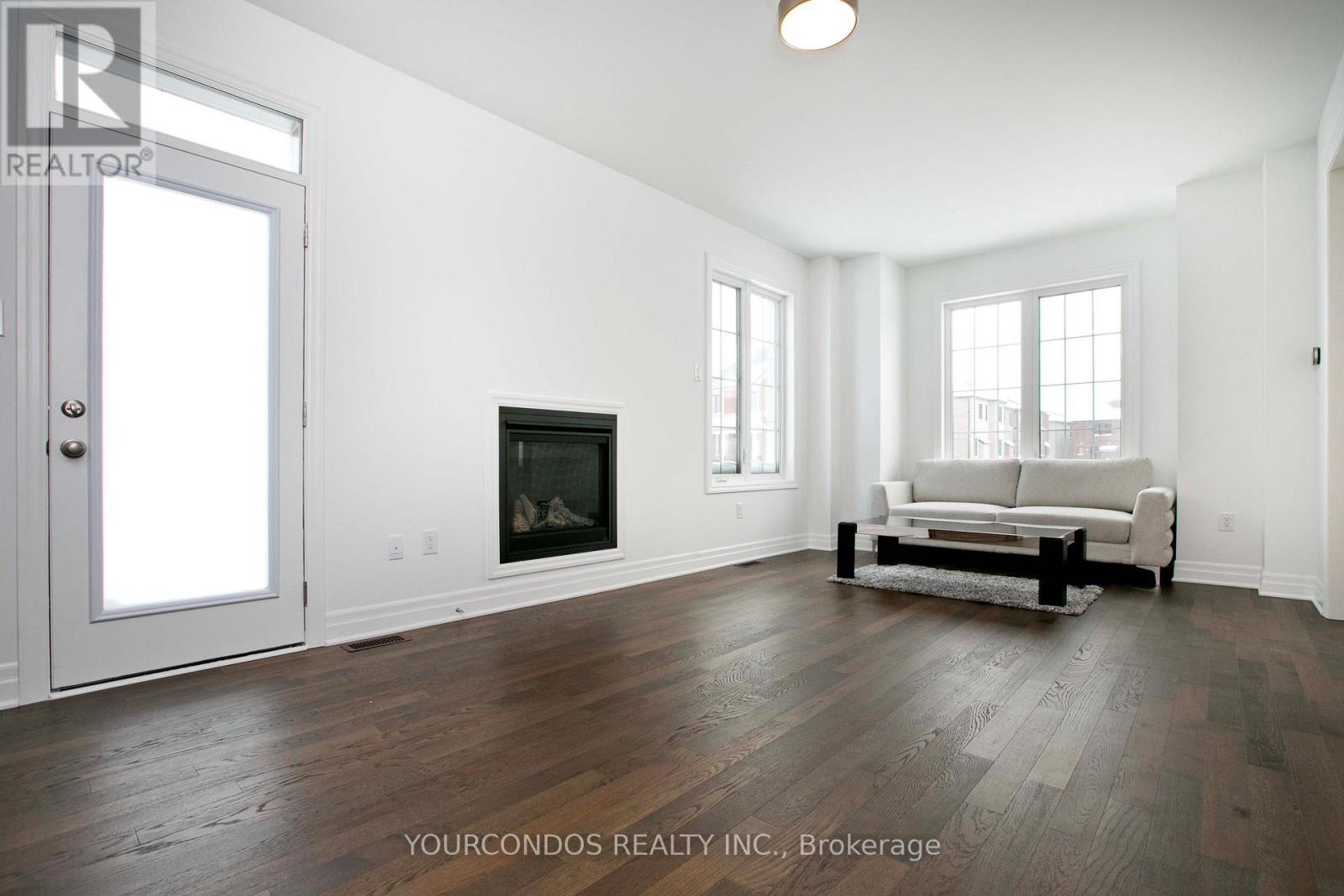262 Stony Hill Boulevard Markham, Ontario L6C 3M2
$4,950 Monthly
Newly Built Detached Double Car Garage Home In The Springwater Community by Mattamy Homes. Double Entry Doorway Into A Welcoming Foyer. Hardwood Flooring And Smooth Ceiling Throughout Ground And Second Floor With Four Large Bedrooms. Open Concept Great Room With Cozy Fireplace. Modern Kitchen With Flush Breakfast Bar For Easy Dining. Primary Bedroom With W/I Closet And 4 Pc Ensuite Bathroom. The Laundry Room Is Located On The Second Floor For Added Convenience. Excellent Location, Minutes Walking To Nearby Parks, Easy Access To Hwy 404. Close To Banks, Costco, Community Centre, Schools And All Daily Essentials. (id:24801)
Property Details
| MLS® Number | N11980914 |
| Property Type | Single Family |
| Community Name | Rural Markham |
| Amenities Near By | Park, Schools |
| Community Features | Community Centre |
| Features | Carpet Free |
| Parking Space Total | 4 |
| Structure | Porch |
Building
| Bathroom Total | 4 |
| Bedrooms Above Ground | 4 |
| Bedrooms Total | 4 |
| Appliances | Dishwasher, Dryer, Range, Refrigerator, Stove, Washer |
| Basement Development | Unfinished |
| Basement Type | N/a (unfinished) |
| Construction Style Attachment | Detached |
| Cooling Type | Central Air Conditioning |
| Exterior Finish | Brick |
| Fireplace Present | Yes |
| Flooring Type | Hardwood, Tile |
| Foundation Type | Concrete |
| Half Bath Total | 1 |
| Heating Fuel | Natural Gas |
| Heating Type | Forced Air |
| Stories Total | 2 |
| Size Interior | 2,000 - 2,500 Ft2 |
| Type | House |
| Utility Water | Municipal Water |
Parking
| Garage |
Land
| Acreage | No |
| Land Amenities | Park, Schools |
| Sewer | Sanitary Sewer |
Rooms
| Level | Type | Length | Width | Dimensions |
|---|---|---|---|---|
| Second Level | Primary Bedroom | 4.57 m | 4.11 m | 4.57 m x 4.11 m |
| Second Level | Bedroom 2 | 4.8 m | 2.95 m | 4.8 m x 2.95 m |
| Second Level | Bedroom 3 | 3.1 m | 2.84 m | 3.1 m x 2.84 m |
| Second Level | Bedroom 4 | 3.28 m | 3.15 m | 3.28 m x 3.15 m |
| Ground Level | Great Room | 6.2 m | 3.5 m | 6.2 m x 3.5 m |
| Ground Level | Kitchen | 3.71 m | 2.59 m | 3.71 m x 2.59 m |
| Ground Level | Eating Area | 3.48 m | 3.05 m | 3.48 m x 3.05 m |
https://www.realtor.ca/real-estate/27935252/262-stony-hill-boulevard-markham-rural-markham
Contact Us
Contact us for more information
Kevin Zhao
Broker of Record
www.yourcondos.com/
www.facebook.com/kevinzhaobroker
twitter.com/kevinzhaobroker
www.linkedin.com/in/kevin-zhao-a658b8137/
333 Denison St #2
Markham, Ontario L3R 2Z4
(905) 305-9929
(905) 305-9926
HTTP://www.yourcondos.com






























