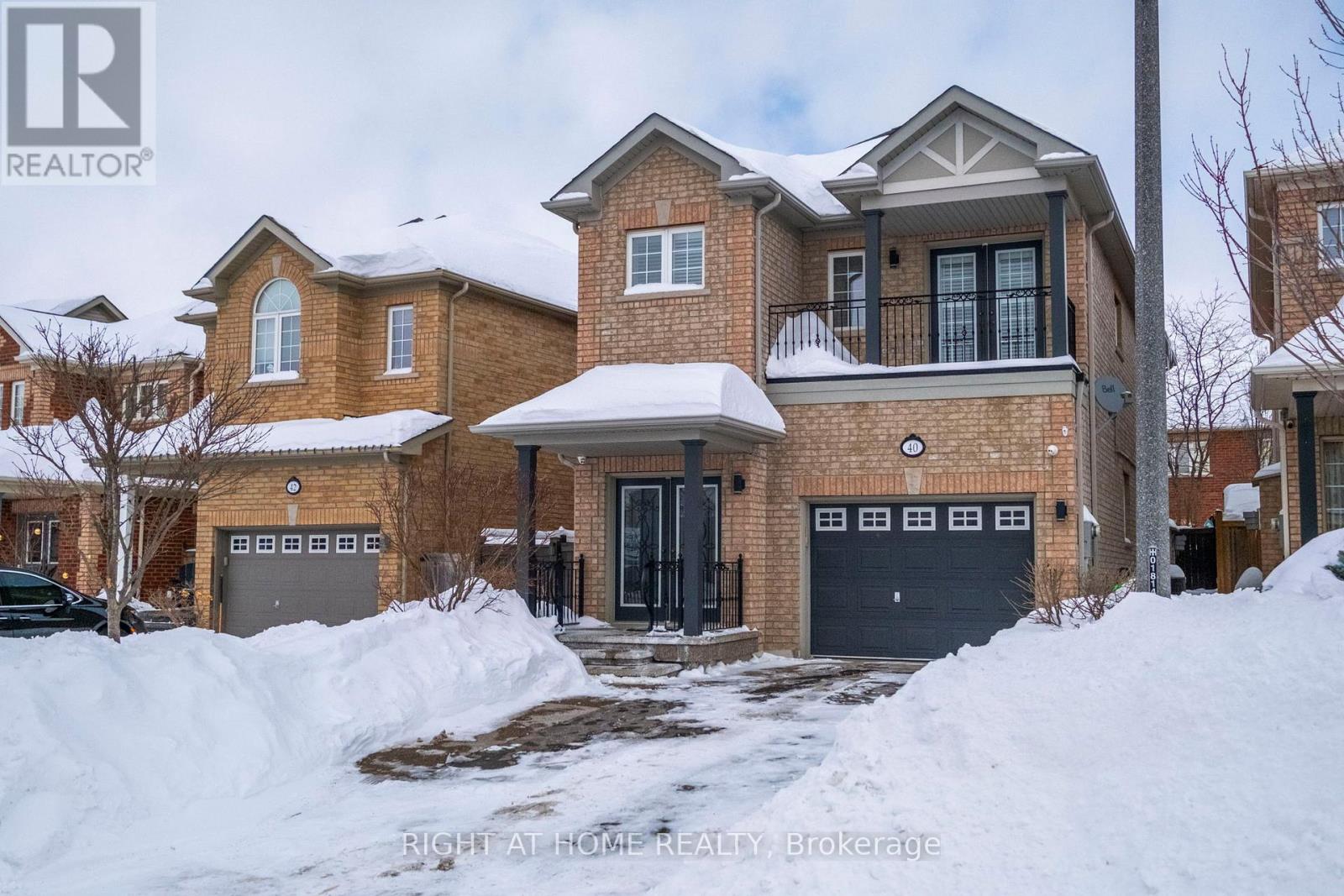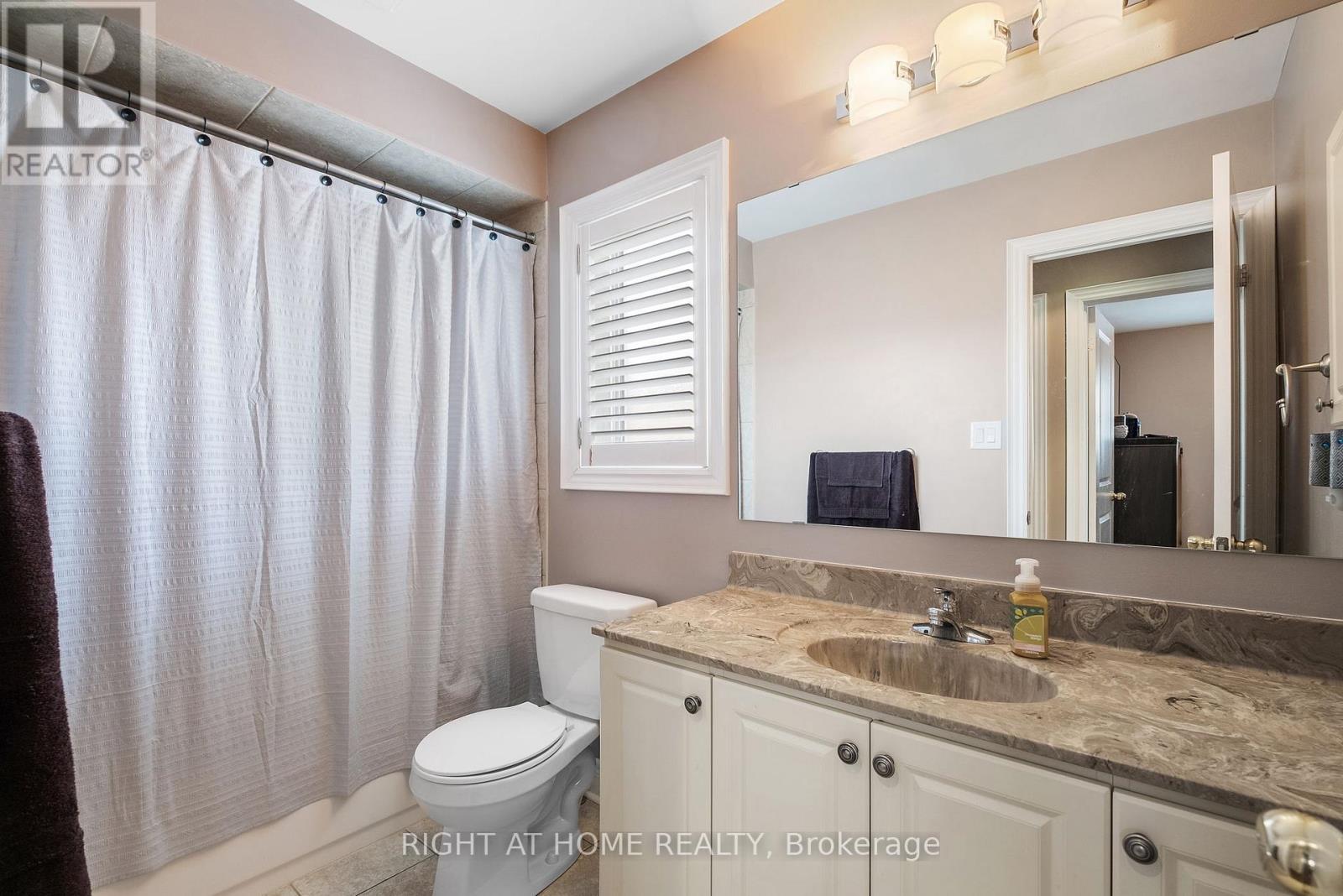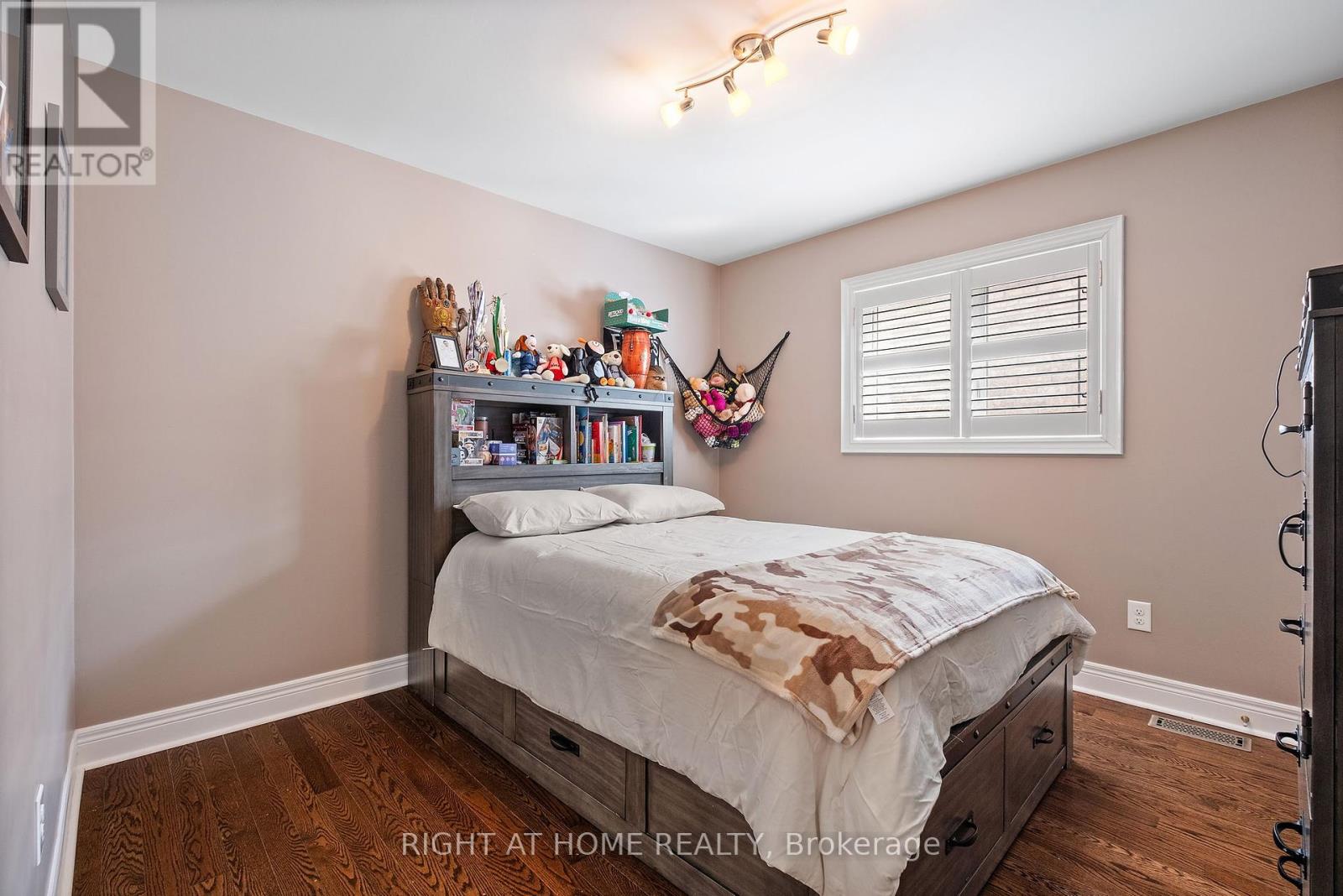40 Chetholme Place Halton Hills, Ontario L7G 0E1
$1,229,000
Stunning 4-bedroom, 5-bathroom home nestled on a quiet street, just a short walk to shops and amenities. Featuring hardwood floors and elegant California shutters on both the main and upper levels, this home offers both style and functionality.The upper level boasts two spacious primary bedrooms, each with its own ensuite, plus two additional generously sized bedroomsall with professionally organized closets. The beautifully designed kitchen showcases premium cabinetry and an induction oven, seamlessly flowing into the inviting family room. A separate dining room, crown moulding, and a convenient side entrance add to the homes charm.The finished basement is a standout feature, complete with a 3-piece bath with heated floors, offering additional living space or potential for an in-law suite. (id:24801)
Property Details
| MLS® Number | W11981691 |
| Property Type | Single Family |
| Community Name | Georgetown |
| Features | Level Lot, Carpet Free |
| Parking Space Total | 3 |
Building
| Bathroom Total | 5 |
| Bedrooms Above Ground | 4 |
| Bedrooms Total | 4 |
| Appliances | Water Heater, Garage Door Opener Remote(s), Water Softener, Dishwasher, Dryer, Refrigerator, Stove, Washer, Window Coverings |
| Basement Development | Finished |
| Basement Type | N/a (finished) |
| Construction Style Attachment | Detached |
| Cooling Type | Central Air Conditioning |
| Exterior Finish | Brick |
| Fireplace Present | Yes |
| Flooring Type | Laminate, Hardwood |
| Foundation Type | Brick |
| Half Bath Total | 1 |
| Heating Fuel | Natural Gas |
| Heating Type | Forced Air |
| Stories Total | 2 |
| Size Interior | 2,000 - 2,500 Ft2 |
| Type | House |
| Utility Water | Municipal Water |
Parking
| Garage |
Land
| Acreage | No |
| Fence Type | Fenced Yard |
| Size Depth | 108 Ft |
| Size Frontage | 31 Ft |
| Size Irregular | 31 X 108 Ft |
| Size Total Text | 31 X 108 Ft|under 1/2 Acre |
Rooms
| Level | Type | Length | Width | Dimensions |
|---|---|---|---|---|
| Second Level | Primary Bedroom | 3.89 m | 5.37 m | 3.89 m x 5.37 m |
| Second Level | Bedroom 2 | 3.34 m | 3.35 m | 3.34 m x 3.35 m |
| Second Level | Bedroom 3 | 3.34 m | 3.25 m | 3.34 m x 3.25 m |
| Second Level | Bedroom 4 | 3.34 m | 5.91 m | 3.34 m x 5.91 m |
| Basement | Recreational, Games Room | 5.41 m | 7.82 m | 5.41 m x 7.82 m |
| Ground Level | Dining Room | 2.97 m | 5.73 m | 2.97 m x 5.73 m |
| Ground Level | Living Room | 2.97 m | 5.73 m | 2.97 m x 5.73 m |
| Ground Level | Family Room | 2.99 m | 4.83 m | 2.99 m x 4.83 m |
| Ground Level | Kitchen | 2.85 m | 4.55 m | 2.85 m x 4.55 m |
| Ground Level | Eating Area | 2.85 m | 2.48 m | 2.85 m x 2.48 m |
https://www.realtor.ca/real-estate/27937369/40-chetholme-place-halton-hills-georgetown-georgetown
Contact Us
Contact us for more information
Steven Dasilva Rodrigues
Salesperson
www.realestatebysteven.com/
480 Eglinton Ave West #30, 106498
Mississauga, Ontario L5R 0G2
(905) 565-9200
(905) 565-6677
www.rightathomerealty.com/










































