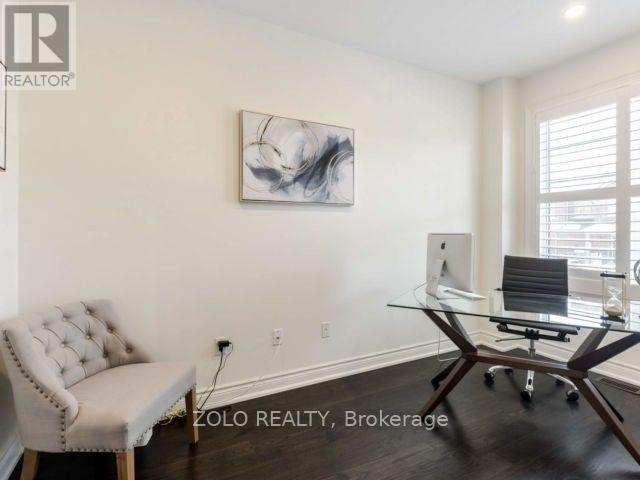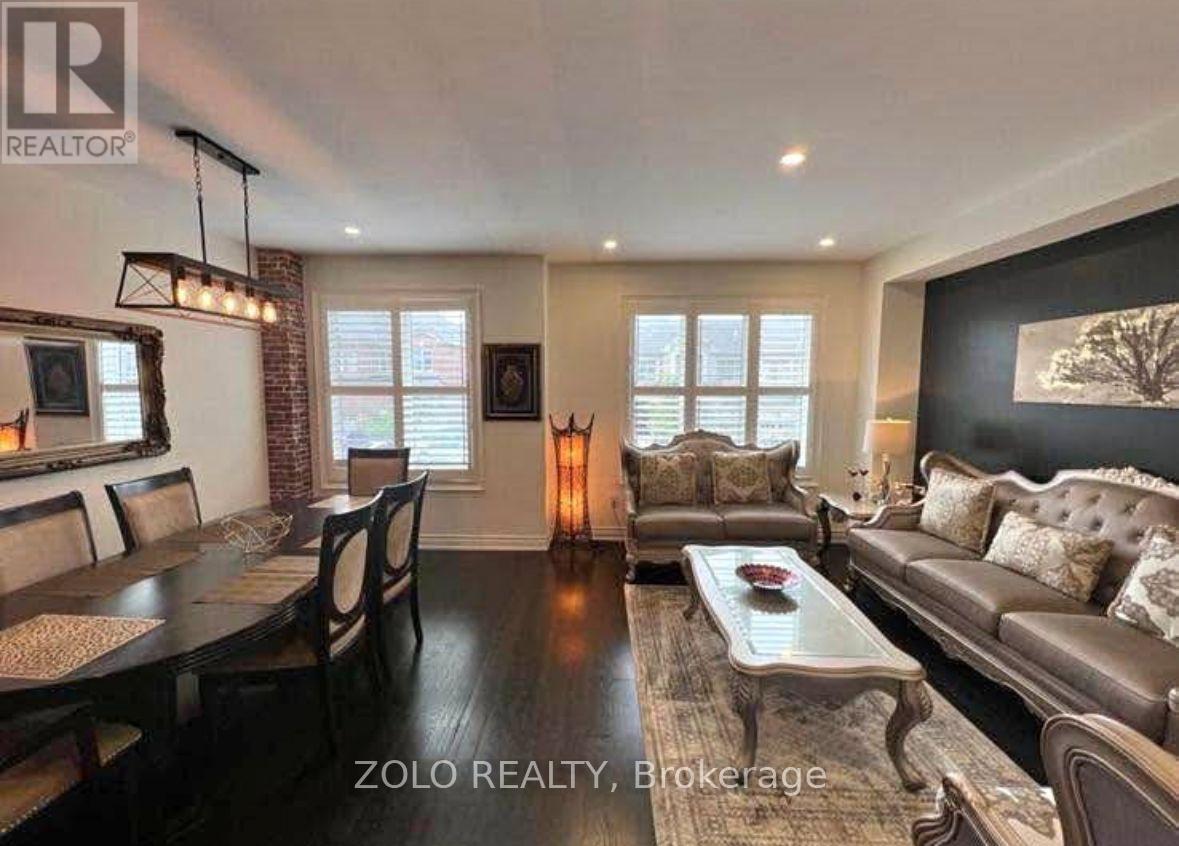10 Brushwood Drive Brampton, Ontario L6Y 6G5
$999,900
Absolutely Stunning Luxury Townhouse In High Demand Location Loaded With Tons Of Upgrades.9 Ft Ceiling, Upgraded Quartz Countertops and backsplash, Kitchen Aid Built-in High End Appliances, Electrolux Front Loaded Laundry, High End Upgraded Kitchen, Pot Lights, Bbq Gas Line, Oak Staircase With Iron Picket Railing, Slide Roof Gazebo on a large balcony & Much More ..!! Open Concept Kitchen With Access To Open Terrace. Main Floor Bedroom With Attached Washroom, with IN-LAW or RENTAL POTENTIAL (Walking distance to Amazon fullfilment centres) (id:24801)
Property Details
| MLS® Number | W11981717 |
| Property Type | Single Family |
| Community Name | Bram West |
| Amenities Near By | Place Of Worship, Public Transit |
| Community Features | School Bus |
| Parking Space Total | 3 |
| Structure | Patio(s), Porch |
Building
| Bathroom Total | 4 |
| Bedrooms Above Ground | 4 |
| Bedrooms Total | 4 |
| Appliances | Oven - Built-in, Range |
| Basement Development | Finished |
| Basement Features | Walk Out |
| Basement Type | N/a (finished) |
| Construction Style Attachment | Attached |
| Cooling Type | Central Air Conditioning |
| Exterior Finish | Brick, Stone |
| Fireplace Present | Yes |
| Flooring Type | Hardwood, Carpeted |
| Foundation Type | Unknown |
| Half Bath Total | 1 |
| Heating Fuel | Natural Gas |
| Heating Type | Forced Air |
| Stories Total | 3 |
| Size Interior | 2,000 - 2,500 Ft2 |
| Type | Row / Townhouse |
| Utility Water | Municipal Water |
Parking
| Garage |
Land
| Acreage | No |
| Land Amenities | Place Of Worship, Public Transit |
| Sewer | Sanitary Sewer |
| Size Depth | 68 Ft ,10 In |
| Size Frontage | 20 Ft ,1 In |
| Size Irregular | 20.1 X 68.9 Ft |
| Size Total Text | 20.1 X 68.9 Ft |
| Zoning Description | Residential |
Rooms
| Level | Type | Length | Width | Dimensions |
|---|---|---|---|---|
| Second Level | Living Room | 5.79 m | 2.77 m | 5.79 m x 2.77 m |
| Second Level | Dining Room | 3.17 m | 3.59 m | 3.17 m x 3.59 m |
| Second Level | Family Room | 5.79 m | 3.59 m | 5.79 m x 3.59 m |
| Second Level | Kitchen | 5.79 m | 2.47 m | 5.79 m x 2.47 m |
| Third Level | Primary Bedroom | 4.2 m | 3.96 m | 4.2 m x 3.96 m |
| Third Level | Bedroom 3 | 2.77 m | 2.46 m | 2.77 m x 2.46 m |
| Third Level | Bedroom 4 | 3.1 m | 2.83 m | 3.1 m x 2.83 m |
| Main Level | Bedroom | 4.2 m | 3.96 m | 4.2 m x 3.96 m |
Utilities
| Cable | Available |
| Sewer | Installed |
https://www.realtor.ca/real-estate/27937442/10-brushwood-drive-brampton-bram-west-bram-west
Contact Us
Contact us for more information
Areesha Syed
Salesperson
5700 Yonge St #1900, 106458
Toronto, Ontario M2M 4K2
(416) 898-8932
(416) 981-3248
www.zolo.ca/


























