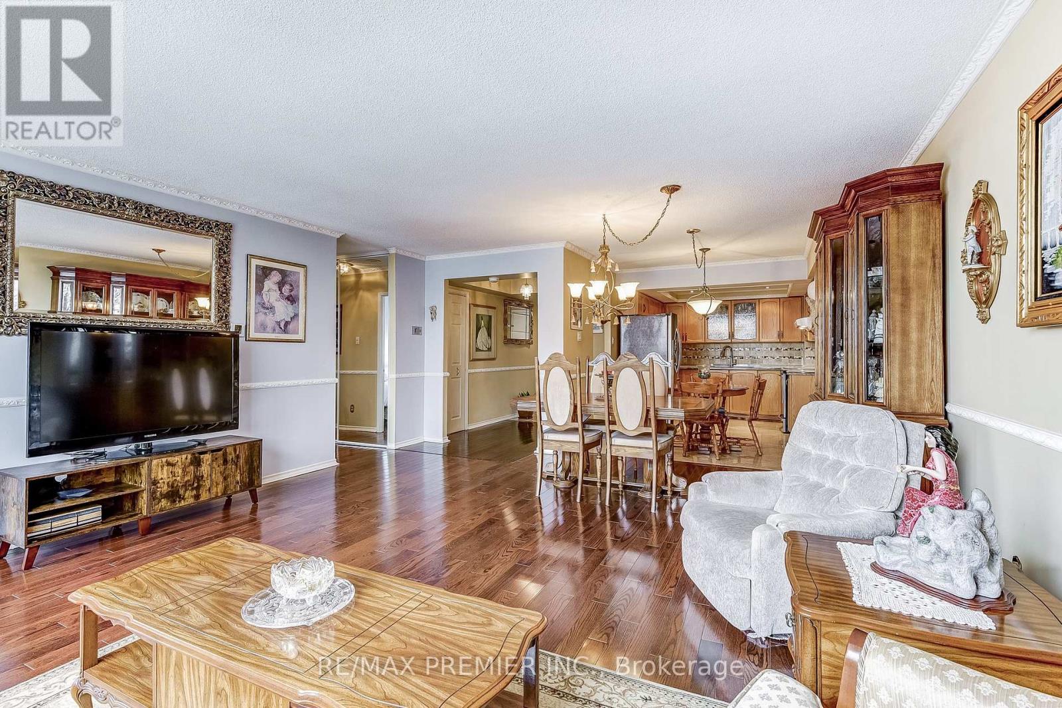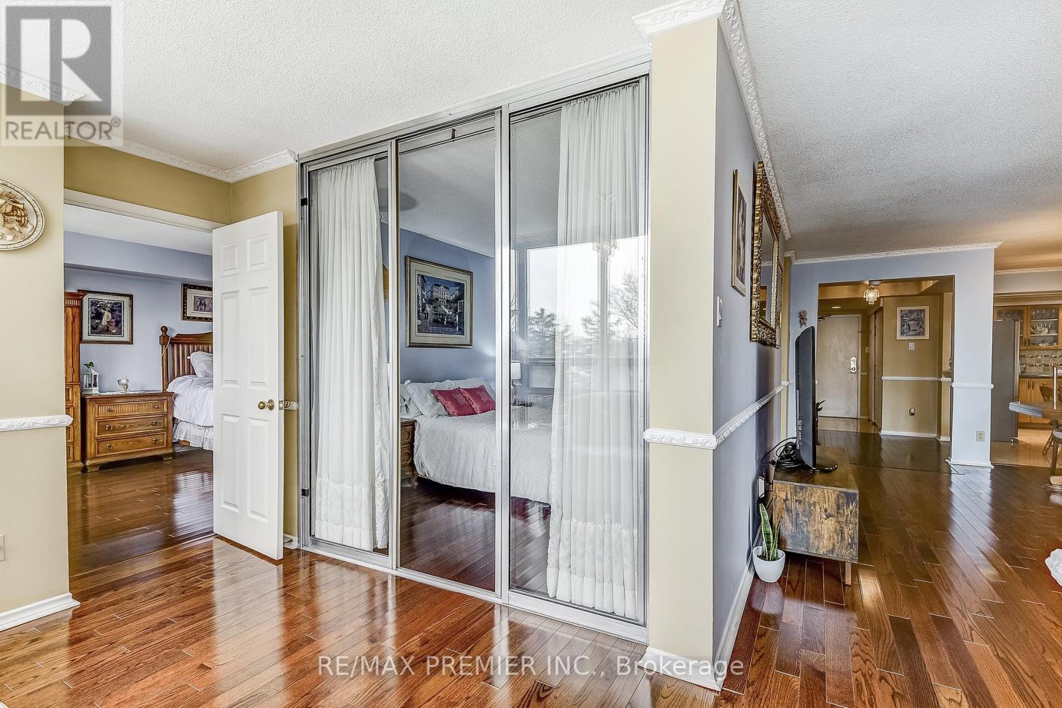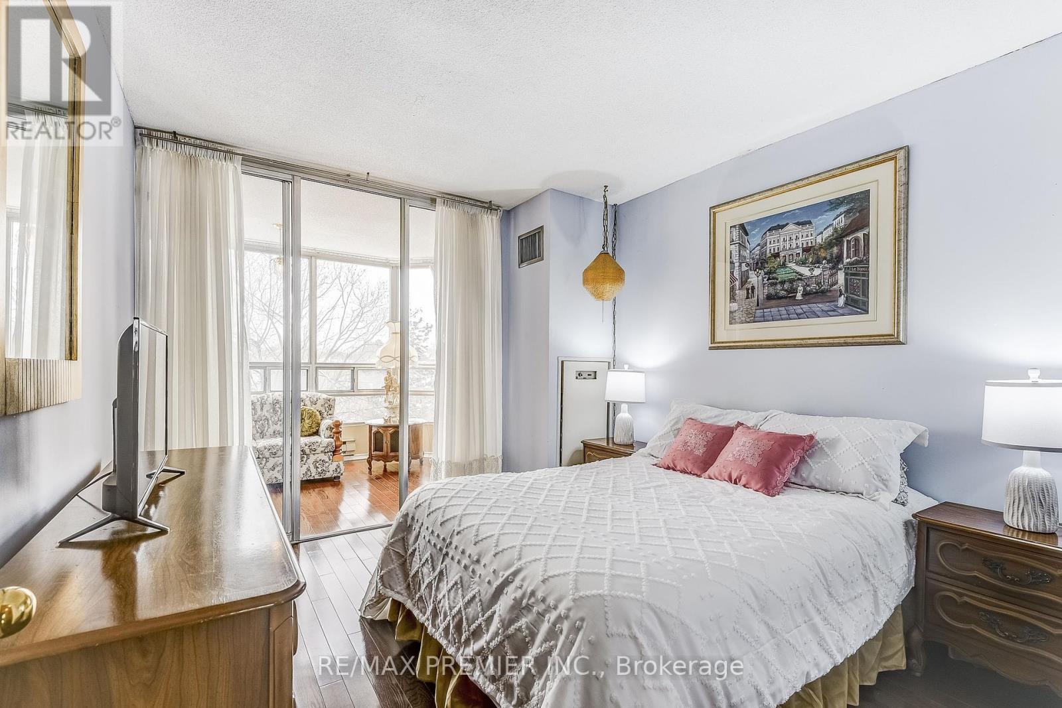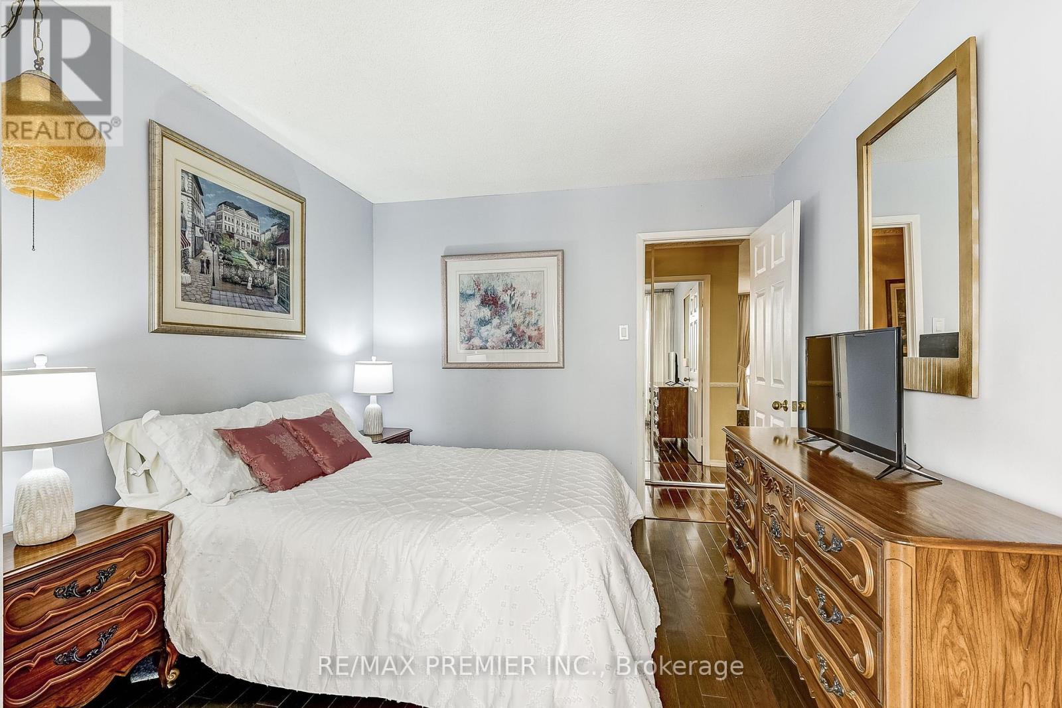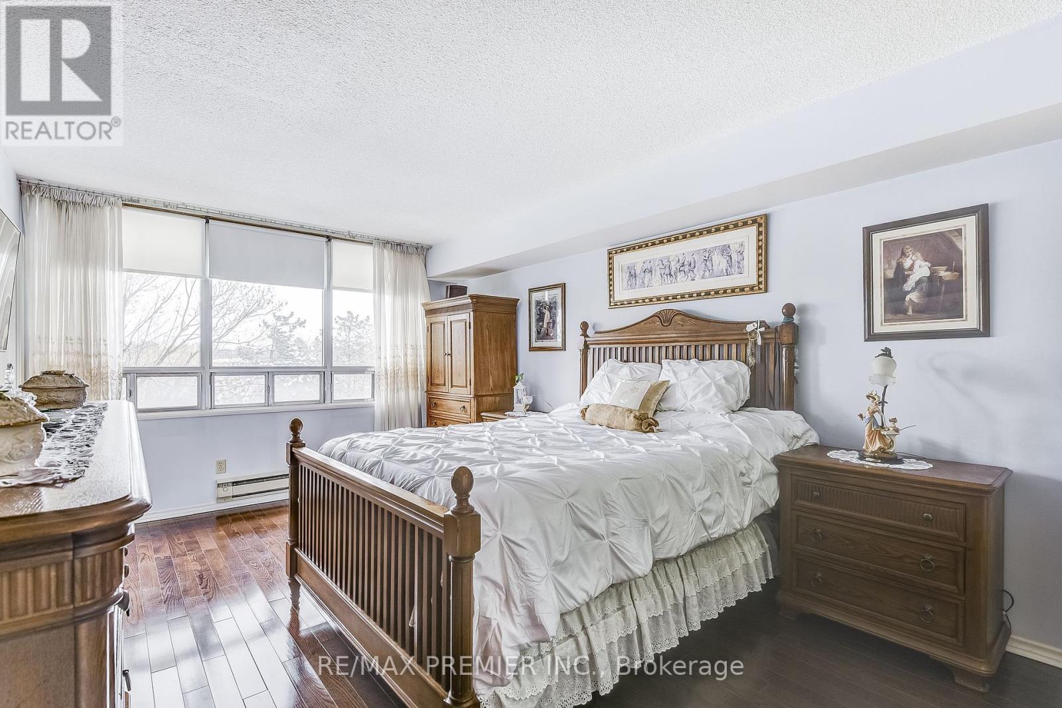212 - 320 Mill Street S Brampton, Ontario L6Y 3V2
$349,000Maintenance, Heat, Water, Common Area Maintenance, Parking, Electricity
$1,104.64 Monthly
Maintenance, Heat, Water, Common Area Maintenance, Parking, Electricity
$1,104.64 MonthlyWelcome to this Open Concept, Clean and Spacious 2 Bedroom + Den Condo with Lots Of Natural Light!! Enjoy Beautiful Views and Added Privacy of The Etobicoke Creek Ravine Through this Units Large Windows. Modern Kitchen with Pot Lights, Stainless Steel Appliances and a Breakfast Area. Modern Hardwood Floors Throughout this Functional Floor Plan with Ample Storage Closets. Includes 1 Underground Parking Spot and Additional Storage Locker. The Building Offers State of the Art Amenities Including Indoor Pool, Gym, Billiard/Games Room, Sauna, Hobby Room, Library, Party Room and Outdoor Tennis Court. 24 Hour Friendly Concierge Services in a Prime Location Close to Public Transit, Shopping, and Schools. Minutes to Highway 410 and 407. Condo Fees Include all Utilities!!!!!!! (id:24801)
Property Details
| MLS® Number | W11980368 |
| Property Type | Single Family |
| Community Name | Brampton South |
| Community Features | Pet Restrictions |
| Features | Carpet Free, In Suite Laundry |
| Parking Space Total | 1 |
Building
| Bathroom Total | 2 |
| Bedrooms Above Ground | 2 |
| Bedrooms Below Ground | 1 |
| Bedrooms Total | 3 |
| Amenities | Storage - Locker |
| Appliances | Dishwasher, Dryer, Microwave, Refrigerator, Stove, Washer |
| Cooling Type | Central Air Conditioning |
| Exterior Finish | Concrete |
| Flooring Type | Hardwood |
| Heating Fuel | Natural Gas |
| Heating Type | Heat Pump |
| Size Interior | 1,200 - 1,399 Ft2 |
| Type | Apartment |
Parking
| Underground | |
| Garage |
Land
| Acreage | No |
Rooms
| Level | Type | Length | Width | Dimensions |
|---|---|---|---|---|
| Main Level | Kitchen | 4.4 m | 2.97 m | 4.4 m x 2.97 m |
| Main Level | Dining Room | 2.32 m | 4.98 m | 2.32 m x 4.98 m |
| Main Level | Living Room | 4.07 m | 4.98 m | 4.07 m x 4.98 m |
| Main Level | Primary Bedroom | 5.53 m | 3.44 m | 5.53 m x 3.44 m |
| Main Level | Bedroom 2 | 3.49 m | 3.02 m | 3.49 m x 3.02 m |
| Main Level | Family Room | 2.59 m | 4.4 m | 2.59 m x 4.4 m |
Contact Us
Contact us for more information
Natalie Bellicoso
Salesperson
9100 Jane St Bldg L #77
Vaughan, Ontario L4K 0A4
(416) 987-8000
(416) 987-8001
Roy Al Sayegh
Salesperson
9100 Jane St Bldg L #77
Vaughan, Ontario L4K 0A4
(416) 987-8000
(416) 987-8001
Vito Dante Bellicoso
Salesperson
9100 Jane St Bldg L #77
Vaughan, Ontario L4K 0A4
(416) 987-8000
(416) 987-8001
















