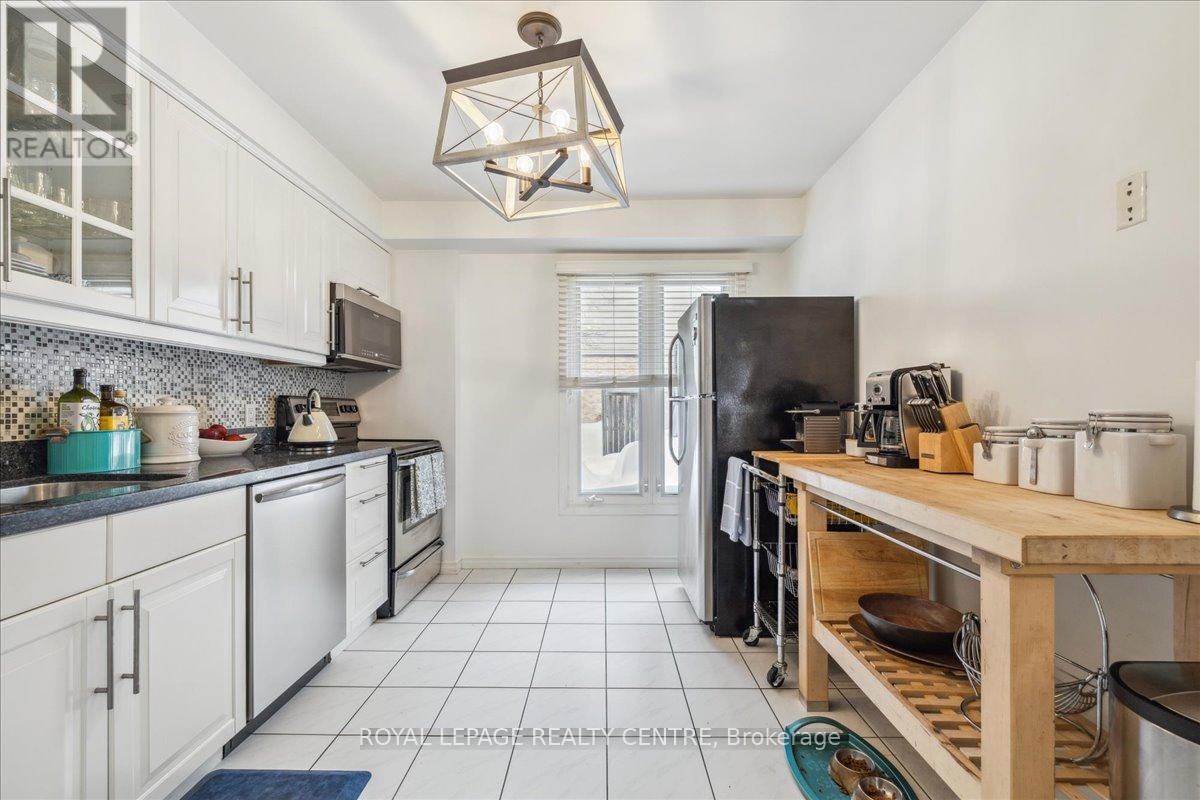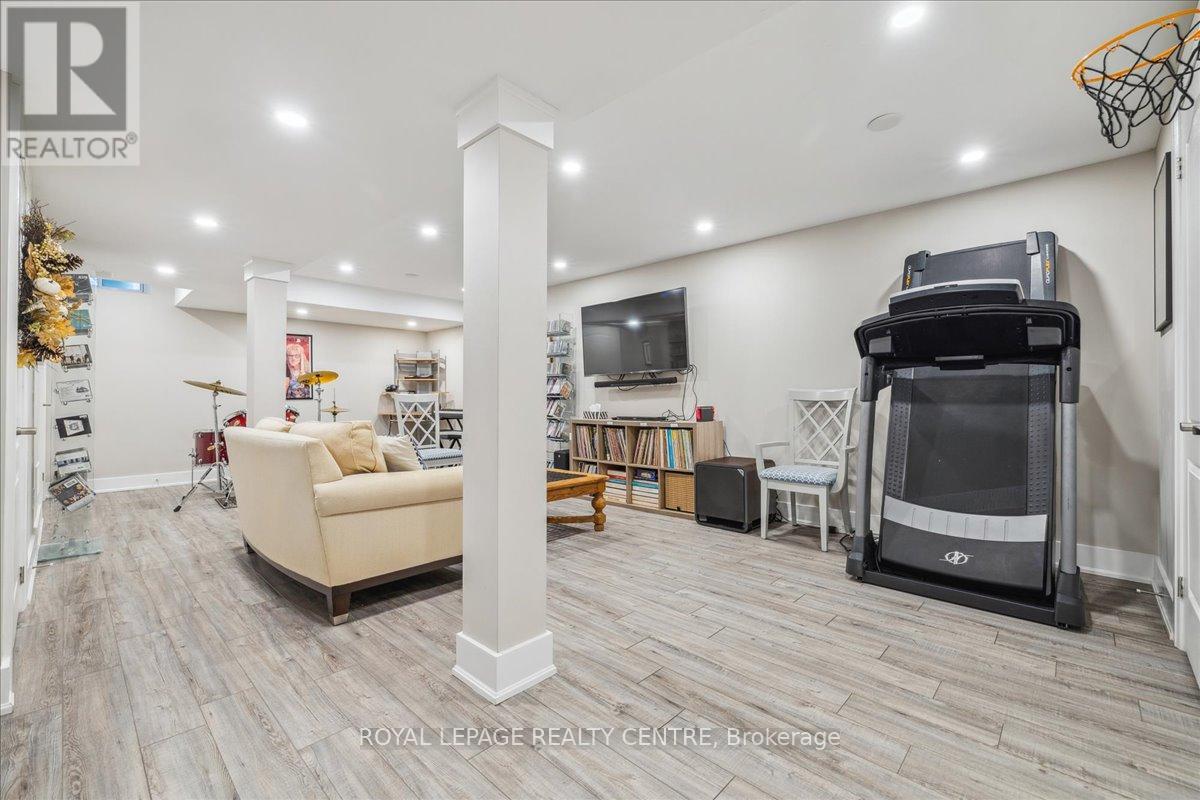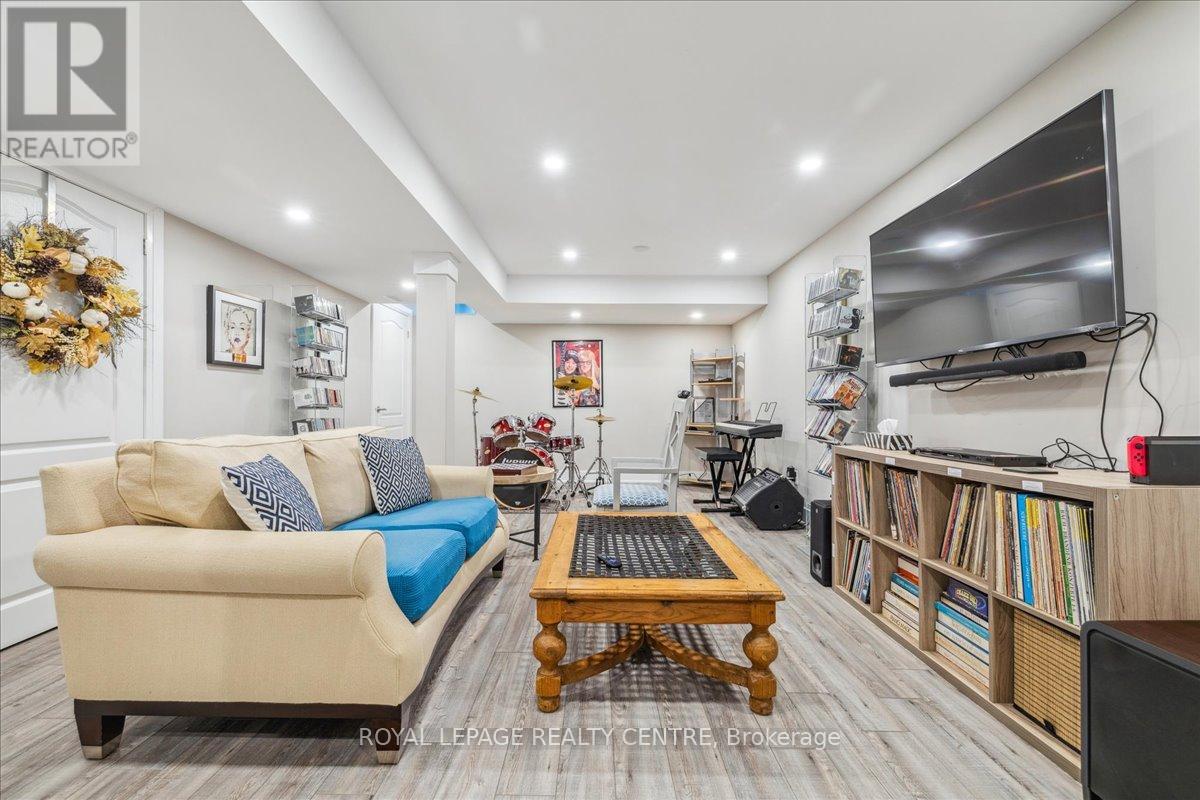73 - 2766 Folkway Drive Mississauga, Ontario L5L 3M3
$929,000Maintenance, Common Area Maintenance, Insurance, Parking
$495 Monthly
Maintenance, Common Area Maintenance, Insurance, Parking
$495 MonthlyFully Updated, Move-In Ready Townhome! Nestled In The Charming Pheasant Run Neighborhood, This Enclave Of Homes Offers The Perfect Blend Of Tranquility And Convenience. Residents Enjoy Easy Access To Major Highways, Shopping Centers, Hospitals, And All Modern-Day Amenities, Ensuring A Comfortable And Connected Lifestyle. At The Heart Of This Home, The Kitchen Has Been Beautifully Remodeled. Showcasing New Cabinetry, Granite Countertops Accented By A Mosaic Backsplash, And High Efficiency Stainless Steel Appliances. Host Family Gatherings And Dinner Parties In The Open-Concept Living And Dining Area, Highlighted By The Inviting Warmth Of Laminated Floors And Recessed Pot Lights. The Spacious Master Bedroom Features A Walk-In Closet And An Updated 2-Piece Ensuite. Two Additional Bedrooms Offer Oversized Closets, And The Main Bathroom Features A Soaker Tub And Has Been Renovated With A Modern Flair. Fully Finished Basement Boasting A Spacious Recreation Room Perfect For Entertaining, Complemented By A Generous Storage Closet And Convenient Laundry Facilities Complete With A Sink. The Backyard Offers Scenic Views Of The Tree-Lined Common Grounds, And The Property Boasts Professionally Finished Front Walkway And Backyard Patio, Both Crafted With Interlocking Stone. Come Visit Us Today! Additional Upgrades Include New Hardwood Staircase (2024), High Efficiency HVAC System With Smart Thermostat And Newly Installed Heat Pump (2023). Upgraded Casement Windows And Updated Roof Shingles And Siding Installed By Condo Corp. Updated Light Fixtures Throughout, LED Pot Lights On Main Floor And Basement. (id:24801)
Property Details
| MLS® Number | W11980097 |
| Property Type | Single Family |
| Community Name | Erin Mills |
| Amenities Near By | Hospital, Public Transit |
| Community Features | Pet Restrictions |
| Parking Space Total | 2 |
Building
| Bathroom Total | 3 |
| Bedrooms Above Ground | 3 |
| Bedrooms Total | 3 |
| Appliances | Dishwasher, Dryer, Garage Door Opener, Refrigerator, Stove, Washer, Window Coverings |
| Basement Development | Finished |
| Basement Type | N/a (finished) |
| Cooling Type | Central Air Conditioning |
| Exterior Finish | Brick |
| Flooring Type | Laminate |
| Foundation Type | Unknown |
| Half Bath Total | 2 |
| Heating Fuel | Natural Gas |
| Heating Type | Forced Air |
| Stories Total | 2 |
| Size Interior | 1,200 - 1,399 Ft2 |
| Type | Row / Townhouse |
Parking
| Attached Garage | |
| Garage |
Land
| Acreage | No |
| Land Amenities | Hospital, Public Transit |
Rooms
| Level | Type | Length | Width | Dimensions |
|---|---|---|---|---|
| Second Level | Primary Bedroom | 3.7 m | 4.32 m | 3.7 m x 4.32 m |
| Second Level | Bedroom | 3.1 m | 3.8 m | 3.1 m x 3.8 m |
| Second Level | Bedroom | 3 m | 3.02 m | 3 m x 3.02 m |
| Basement | Recreational, Games Room | 4.65 m | 7.5 m | 4.65 m x 7.5 m |
| Main Level | Living Room | 3.3 m | 5.2 m | 3.3 m x 5.2 m |
| Main Level | Dining Room | 2.68 m | 4 m | 2.68 m x 4 m |
| Main Level | Kitchen | 3 m | 3.8 m | 3 m x 3.8 m |
https://www.realtor.ca/real-estate/27933651/73-2766-folkway-drive-mississauga-erin-mills-erin-mills
Contact Us
Contact us for more information
David Dodic
Salesperson
(416) 606-2158
www.daviddodic.com/
www.facebook.com.david.dodic.realtor/
www.linkedin/in/daviddodic
2150 Hurontario Street
Mississauga, Ontario L5B 1M8
(905) 279-8300
(905) 279-5344
www.royallepagerealtycentre.ca/








































