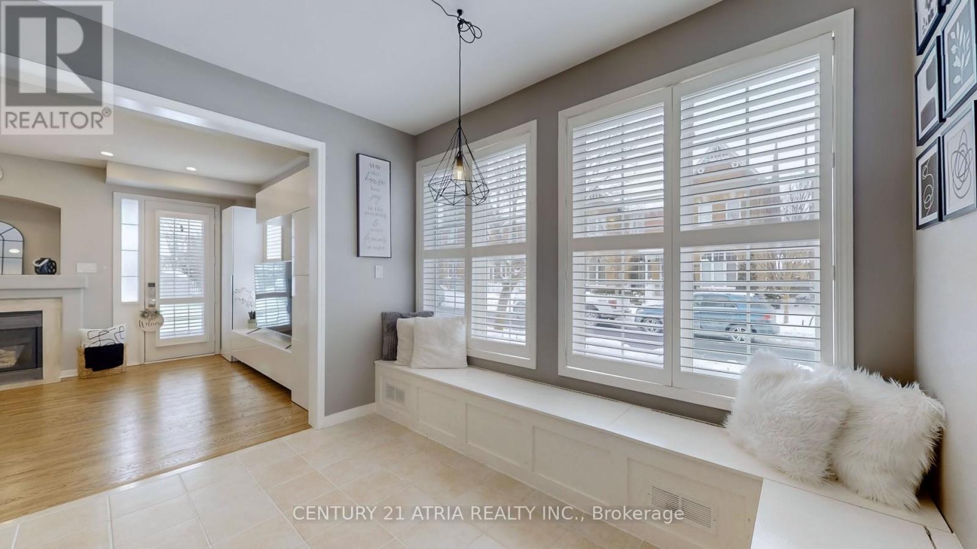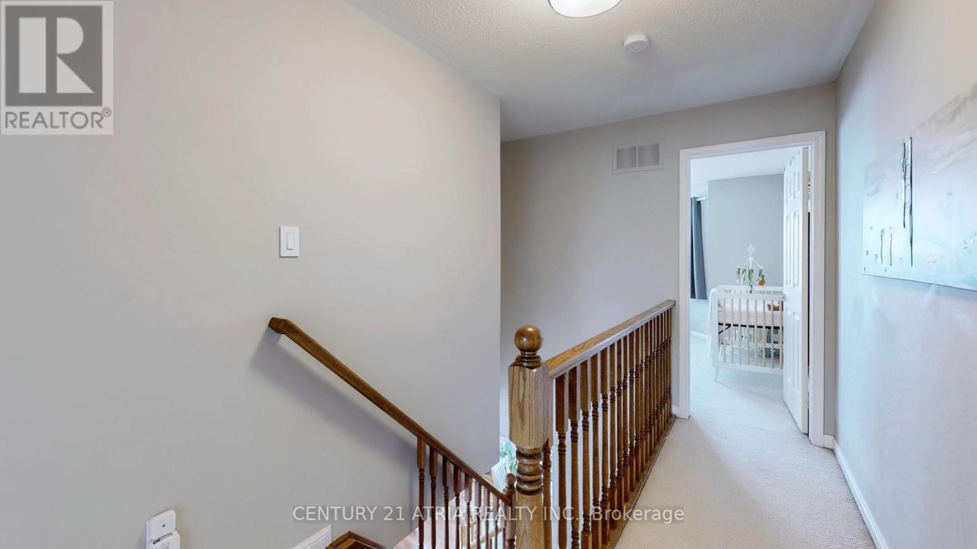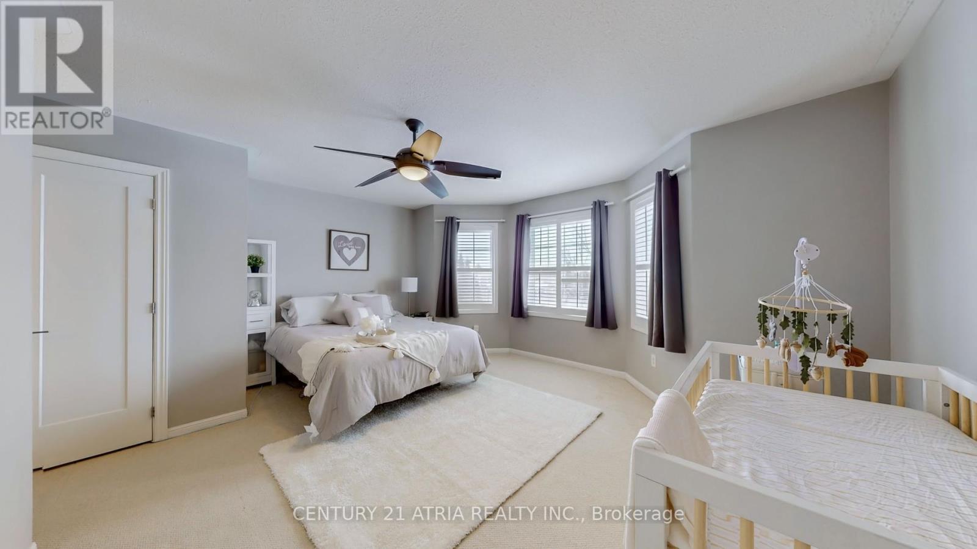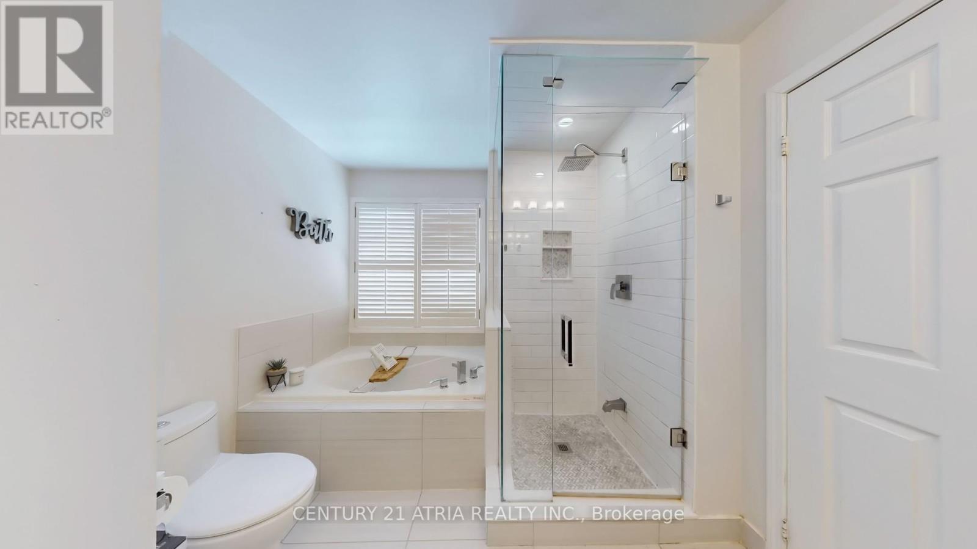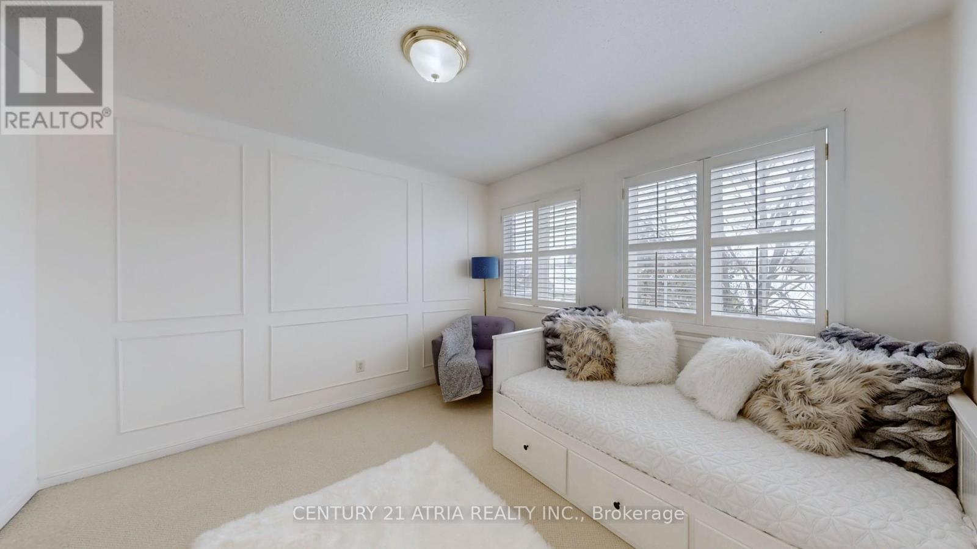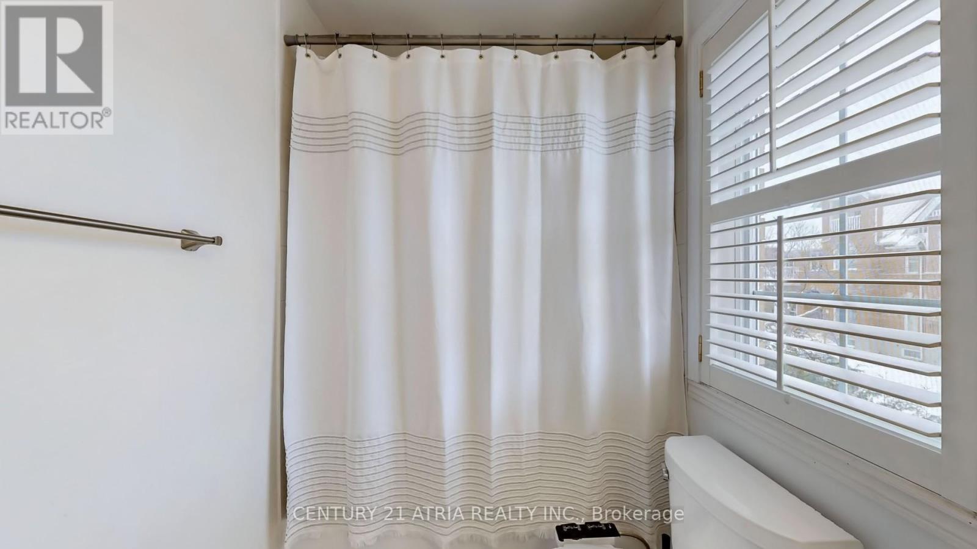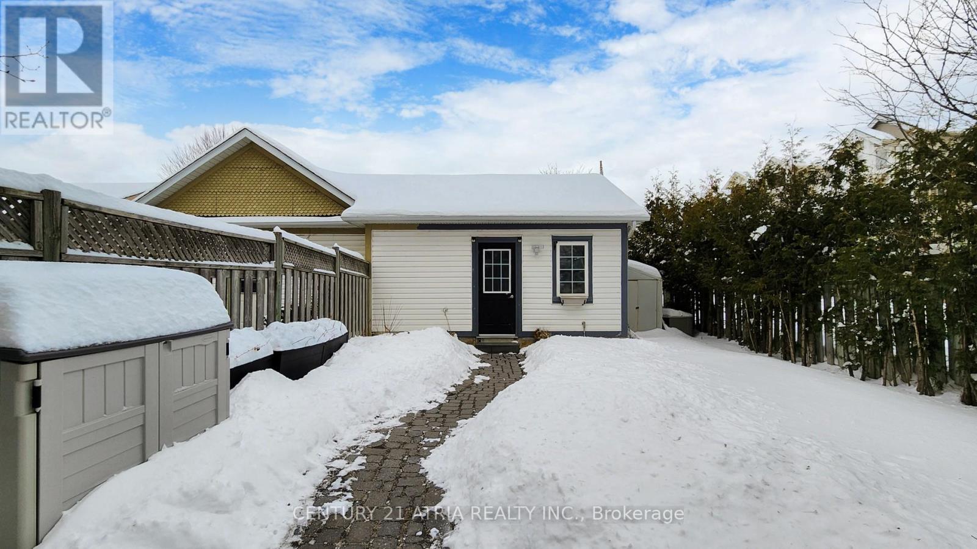48 Christian Reesor Park Avenue Markham, Ontario L6B 1B6
$1,100,000
Stunning family home located in the highly sought-after Cornell community . Upgraded home with a spacious eat in kitchen. The family room features a fireplace and very functional built-ins cabinets . Enjoy a spacious backyard oasis with a Trex composite deck. Conveniently located just minutes from top-rated schools, parks, the community centre, transit, and the hospital. (id:24801)
Open House
This property has open houses!
2:00 pm
Ends at:4:00 pm
2:00 pm
Ends at:4:00 pm
Property Details
| MLS® Number | N11976693 |
| Property Type | Single Family |
| Community Name | Cornell |
| Parking Space Total | 3 |
Building
| Bathroom Total | 4 |
| Bedrooms Above Ground | 3 |
| Bedrooms Below Ground | 1 |
| Bedrooms Total | 4 |
| Appliances | Garage Door Opener Remote(s), Dishwasher, Dryer, Hood Fan, Refrigerator, Stove, Washer, Window Coverings |
| Basement Development | Finished |
| Basement Type | N/a (finished) |
| Construction Style Attachment | Semi-detached |
| Cooling Type | Central Air Conditioning |
| Exterior Finish | Brick, Vinyl Siding |
| Fireplace Present | Yes |
| Foundation Type | Concrete |
| Half Bath Total | 1 |
| Heating Fuel | Natural Gas |
| Heating Type | Forced Air |
| Stories Total | 2 |
| Size Interior | 1,500 - 2,000 Ft2 |
| Type | House |
| Utility Water | Municipal Water |
Parking
| Detached Garage | |
| Garage |
Land
| Acreage | No |
| Sewer | Sanitary Sewer |
| Size Depth | 121 Ft |
| Size Frontage | 18 Ft ,7 In |
| Size Irregular | 18.6 X 121 Ft |
| Size Total Text | 18.6 X 121 Ft |
Rooms
| Level | Type | Length | Width | Dimensions |
|---|---|---|---|---|
| Second Level | Primary Bedroom | 5.02 m | 4.18 m | 5.02 m x 4.18 m |
| Second Level | Bedroom 2 | 3.78 m | 2.95 m | 3.78 m x 2.95 m |
| Second Level | Bedroom 3 | 3.41 m | 3.34 m | 3.41 m x 3.34 m |
| Basement | Recreational, Games Room | 7.31 m | 4.87 m | 7.31 m x 4.87 m |
| Basement | Bedroom | 3.08 m | 2.74 m | 3.08 m x 2.74 m |
| Main Level | Living Room | 5.03 m | 3.94 m | 5.03 m x 3.94 m |
| Main Level | Kitchen | 5.45 m | 4.12 m | 5.45 m x 4.12 m |
| Main Level | Dining Room | 5.03 m | 3.28 m | 5.03 m x 3.28 m |
https://www.realtor.ca/real-estate/27929825/48-christian-reesor-park-avenue-markham-cornell-cornell
Contact Us
Contact us for more information
Obaid Qureshy
Broker
www.soldbyoq.com/
facebook.com/obaidqureshy
C200-1550 Sixteenth Ave Bldg C South
Richmond Hill, Ontario L4B 3K9
(905) 883-1988
(905) 883-8108
www.century21atria.com/
Chunlie Ji
Broker
www.chunlie.ca/
www.facebook.com/chunlieji
twitter.com/18129806
www.linkedin.com/in/chunlie
C200-1550 Sixteenth Ave Bldg C South
Richmond Hill, Ontario L4B 3K9
(905) 883-1988
(905) 883-8108
www.century21atria.com/

























