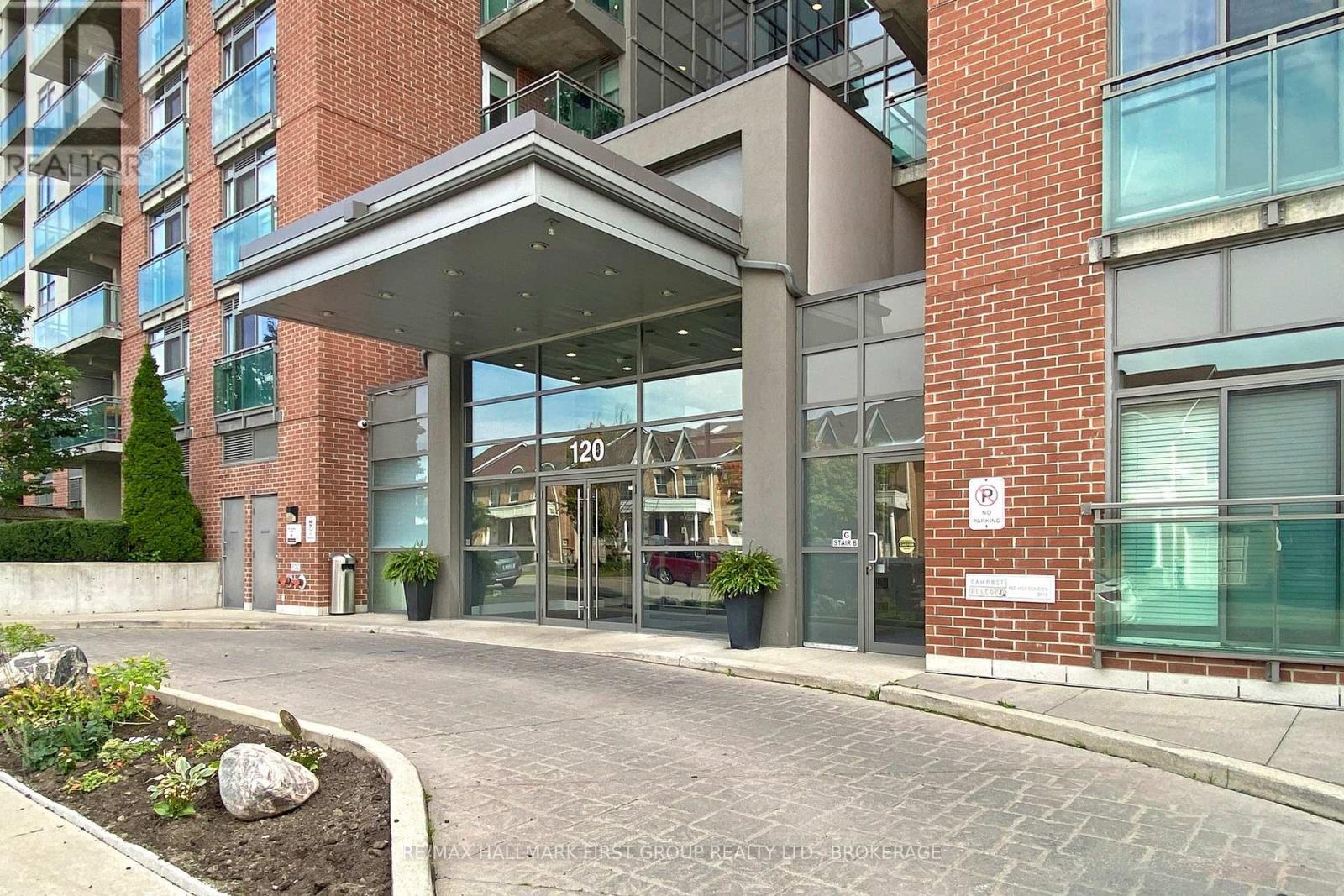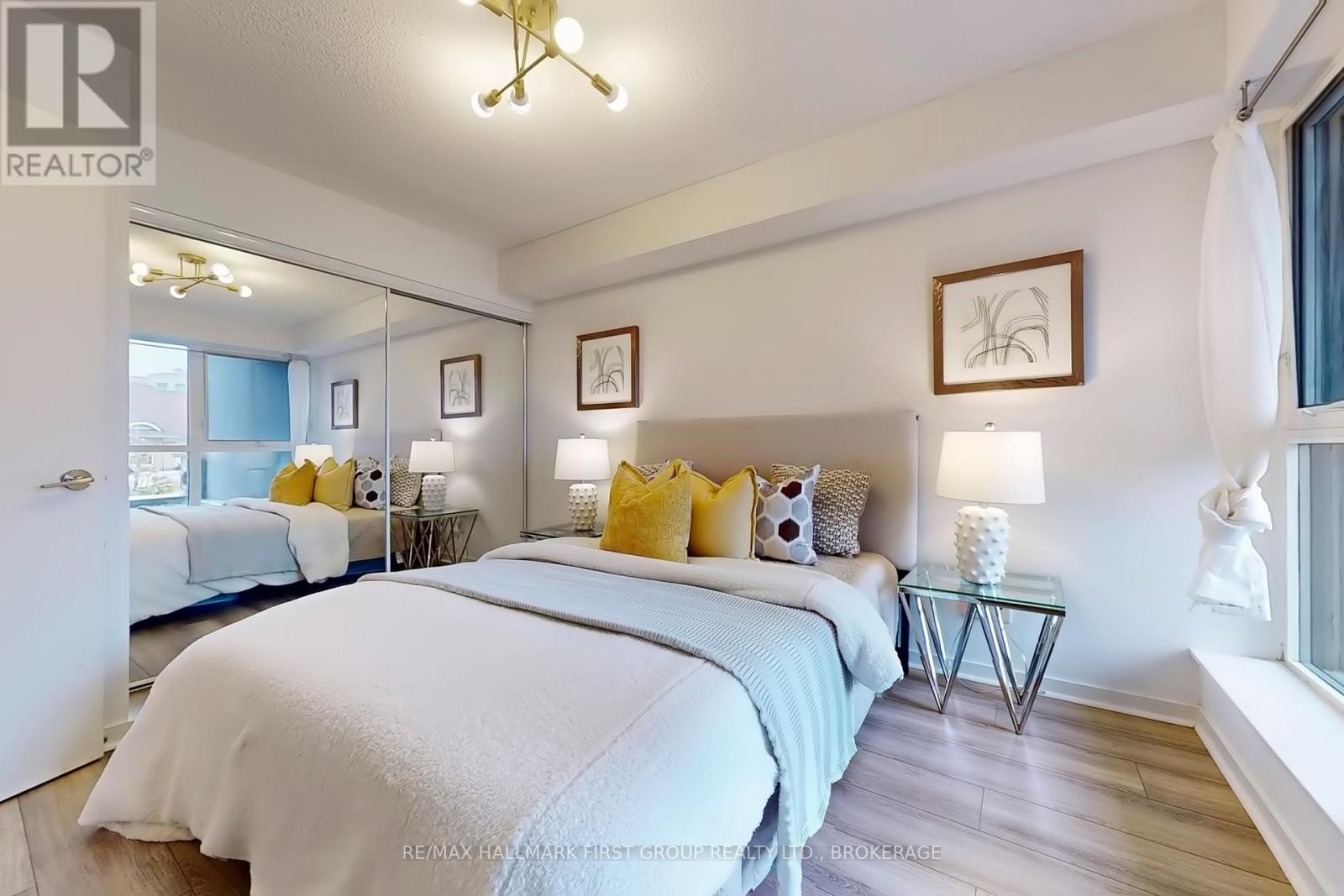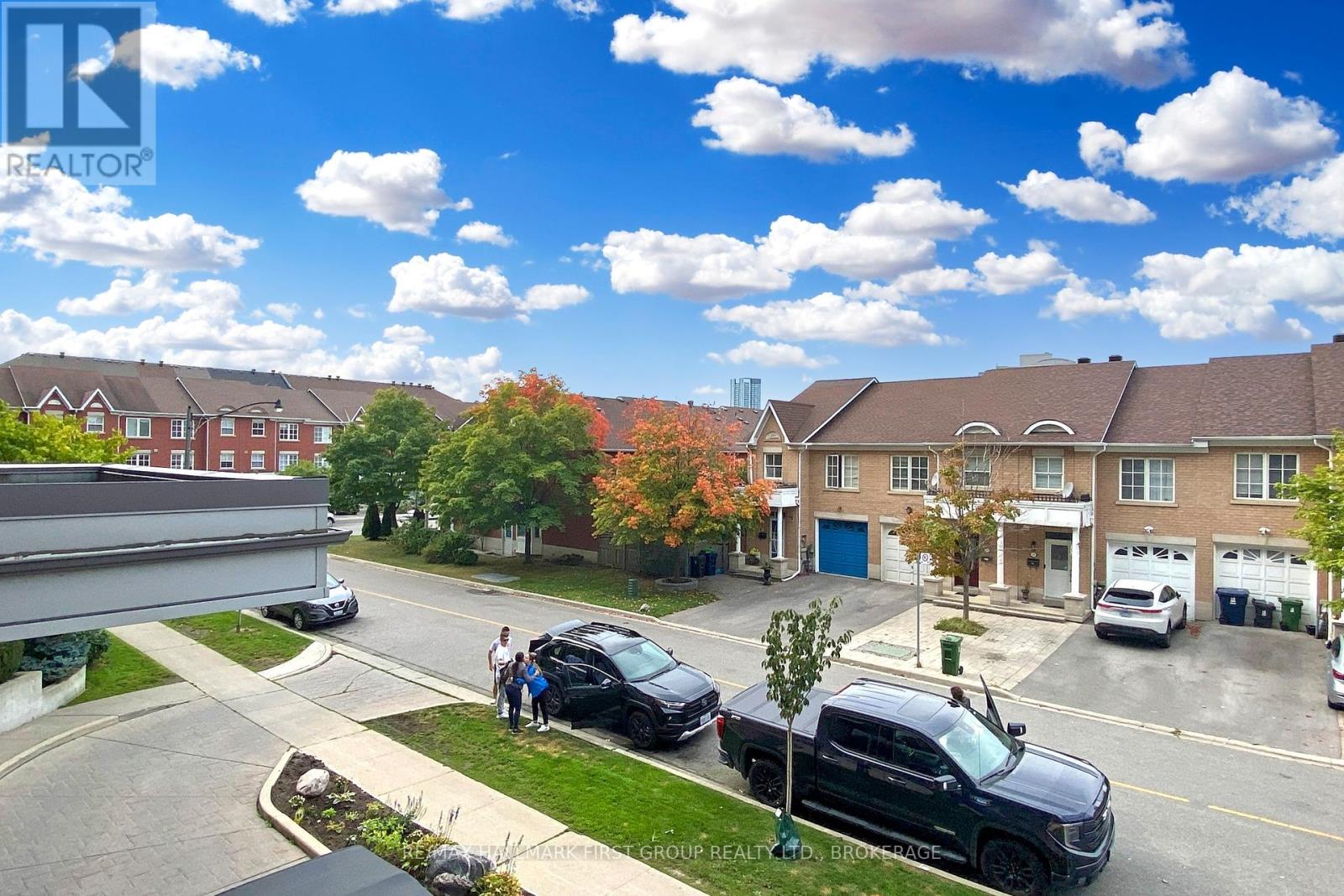201 - 120 Dallimore Circle Toronto, Ontario M3C 4J1
$529,888Maintenance, Heat, Water, Common Area Maintenance, Parking
$701.83 Monthly
Maintenance, Heat, Water, Common Area Maintenance, Parking
$701.83 MonthlyWelcome home to 201-120 Dallimore Circle. Boasting 620 sqft of open-concept living, one of the largest 1-bedroom units in the building, this home offers generous space comparable to those with dens, making this unit one of the best values on a price per square foot basis. Enjoy the warmth of new laminate flooring throughout, complemented by stunning granite countertops and a large living area that opens up to a charming Juliette balcony. With a newly updated bathroom vanity, new mirrored sliding doors in bedroom, a fresh coat of paint throughout, including the convenience of 1 underground parking spot. Every detail has been lovingly maintained by the seller for over a decade, radiating pride of ownership. Dont miss your chance to make this beautiful space your own! **EXTRAS** Black Fridge, Black Stove, Black Hood Range, Black Dishwasher, Front Load Washer & Dryer, All Existing ELFs, All Existing Window Coverings (id:24801)
Property Details
| MLS® Number | C10406569 |
| Property Type | Single Family |
| Community Name | Banbury-Don Mills |
| Amenities Near By | Park, Public Transit, Place Of Worship |
| Community Features | Pet Restrictions, Community Centre |
| Features | Ravine, Conservation/green Belt, Balcony |
| Parking Space Total | 1 |
Building
| Bathroom Total | 1 |
| Bedrooms Above Ground | 1 |
| Bedrooms Total | 1 |
| Amenities | Security/concierge, Exercise Centre, Party Room, Visitor Parking |
| Cooling Type | Central Air Conditioning |
| Exterior Finish | Brick, Concrete |
| Flooring Type | Laminate |
| Heating Fuel | Natural Gas |
| Heating Type | Forced Air |
| Size Interior | 600 - 699 Ft2 |
| Type | Apartment |
Parking
| Underground |
Land
| Acreage | No |
| Land Amenities | Park, Public Transit, Place Of Worship |
Rooms
| Level | Type | Length | Width | Dimensions |
|---|---|---|---|---|
| Flat | Kitchen | 2.62 m | 2.46 m | 2.62 m x 2.46 m |
| Flat | Dining Room | 4.32 m | 4.06 m | 4.32 m x 4.06 m |
| Flat | Living Room | 4.32 m | 4.06 m | 4.32 m x 4.06 m |
| Flat | Primary Bedroom | 3.58 m | 3.05 m | 3.58 m x 3.05 m |
Contact Us
Contact us for more information
Kristofer Gamboa
Salesperson
(647) 883-9424
www.gamboahomes.ca/
1154 Kingston Road
Pickering, Ontario L1V 1B4
(905) 831-3300
(905) 831-8147
www.remaxhallmark.com/Hallmark-Durham








































