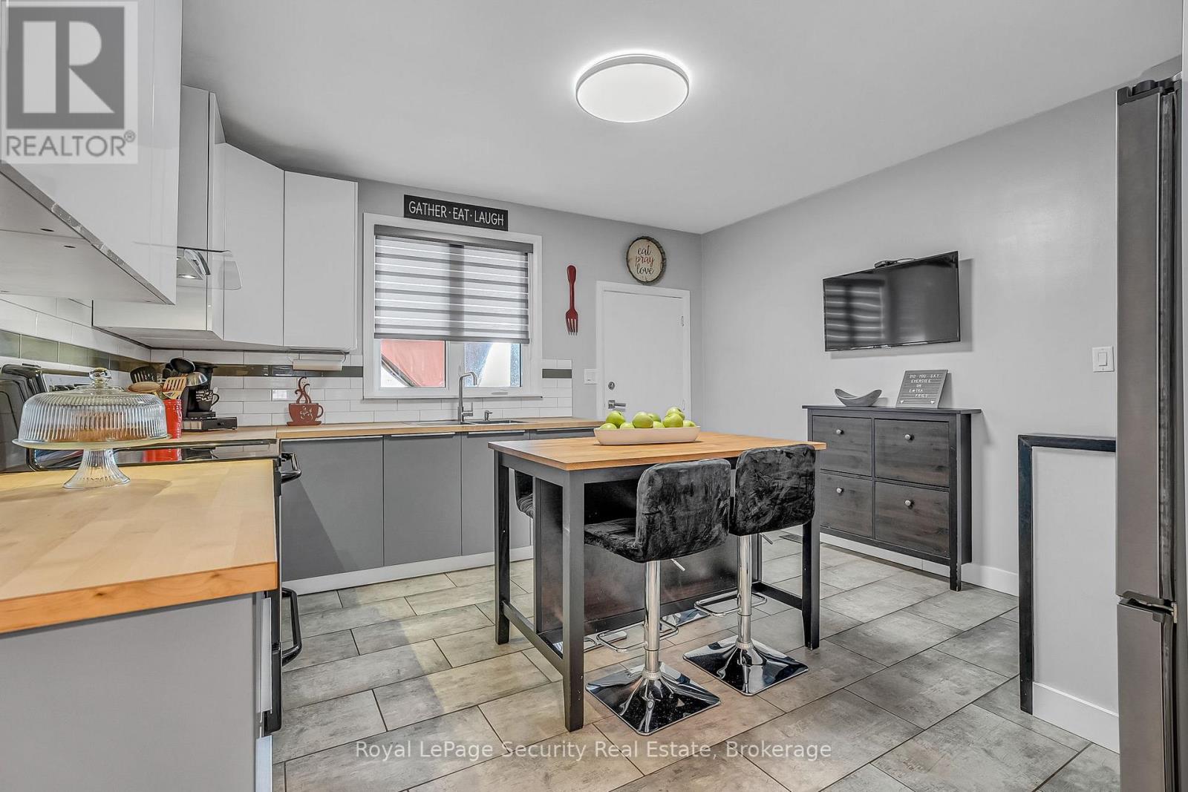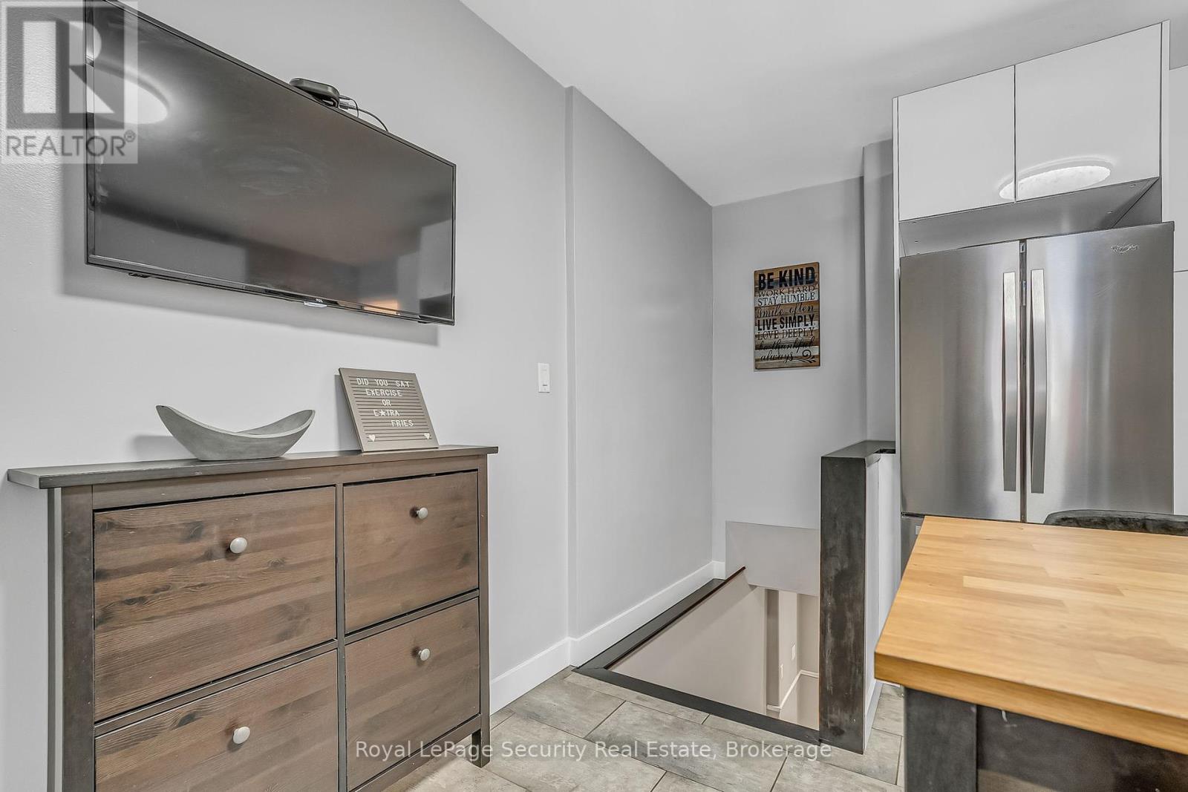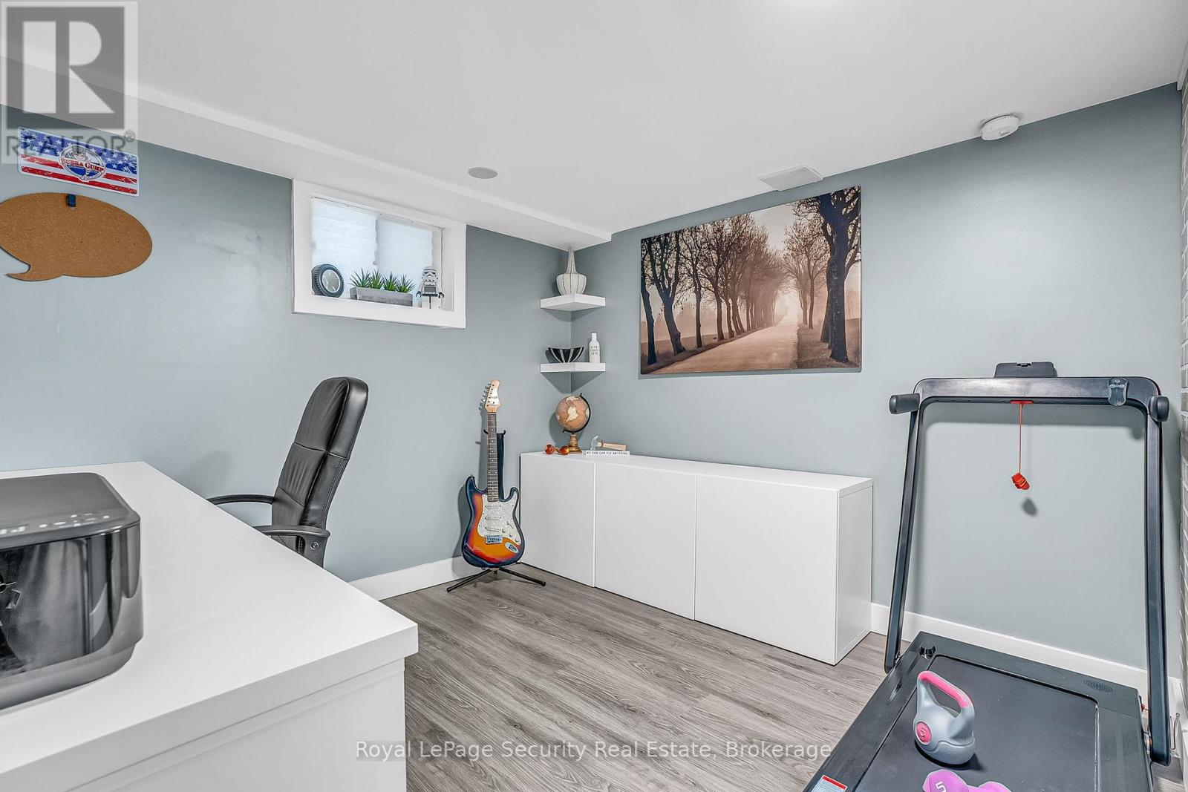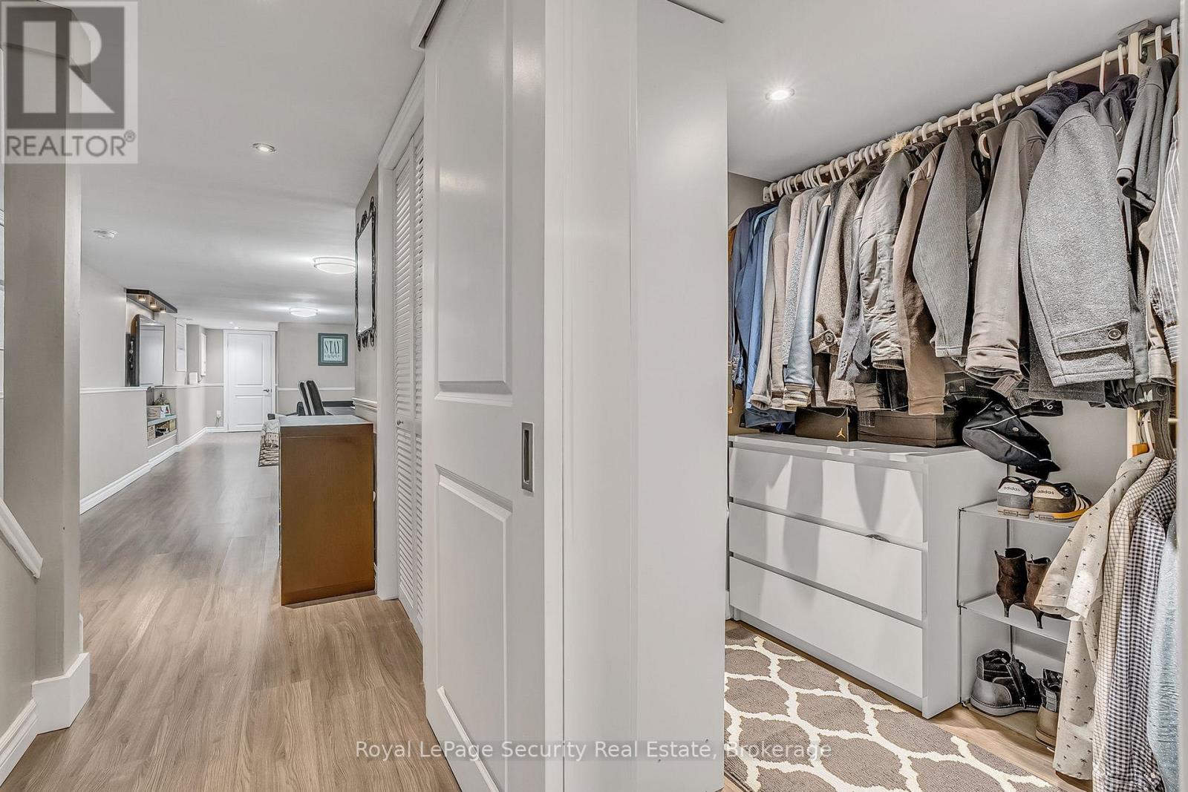274 Nairn Avenue Toronto, Ontario M6E 4H6
$899,000
Great Curb Appeal! Move right in to this perfect first time buyer or empty nester home close to all amenities. Currently being used as a 3 bedroom home, but could convert back to a 2 bedroom + living room on main floor. Functional modern style eat-in kitchen with large size pantry, pots & pans drawers + stainless steel appliances walks out to covered patio. Beautifully renovated basement perfect for entertaining with 3 piece spa like bath, office, large walk-in closet & finished laundry area. Private fully fenced back yard with access to 1.5 car garage via laneway (sellers do park 2 cars in garage). Nicely landscaped and maintained. (id:24801)
Property Details
| MLS® Number | W11977917 |
| Property Type | Single Family |
| Community Name | Caledonia-Fairbank |
| Amenities Near By | Public Transit, Schools |
| Features | Lane |
| Parking Space Total | 1 |
Building
| Bathroom Total | 2 |
| Bedrooms Above Ground | 3 |
| Bedrooms Total | 3 |
| Appliances | Water Heater, Blinds, Garage Door Opener, Refrigerator, Stove |
| Architectural Style | Bungalow |
| Basement Development | Finished |
| Basement Type | N/a (finished) |
| Construction Style Attachment | Detached |
| Cooling Type | Central Air Conditioning |
| Exterior Finish | Brick Veneer |
| Flooring Type | Laminate |
| Foundation Type | Block, Concrete |
| Heating Fuel | Natural Gas |
| Heating Type | Forced Air |
| Stories Total | 1 |
| Type | House |
| Utility Water | Municipal Water |
Parking
| Detached Garage | |
| Garage |
Land
| Acreage | No |
| Fence Type | Fenced Yard |
| Land Amenities | Public Transit, Schools |
| Landscape Features | Landscaped |
| Sewer | Sanitary Sewer |
| Size Depth | 128 Ft |
| Size Frontage | 18 Ft |
| Size Irregular | 18 X 128 Ft |
| Size Total Text | 18 X 128 Ft |
Rooms
| Level | Type | Length | Width | Dimensions |
|---|---|---|---|---|
| Basement | Recreational, Games Room | 7.03 m | 3.73 m | 7.03 m x 3.73 m |
| Basement | Office | 2.77 m | 2.69 m | 2.77 m x 2.69 m |
| Basement | Laundry Room | 2.75 m | 1.28 m | 2.75 m x 1.28 m |
| Main Level | Kitchen | 4.4 m | 4.12 m | 4.4 m x 4.12 m |
| Main Level | Primary Bedroom | 4.57 m | 2.76 m | 4.57 m x 2.76 m |
| Main Level | Bedroom 2 | 3.37 m | 2.78 m | 3.37 m x 2.78 m |
| Main Level | Bedroom 3 | 3.39 m | 2.75 m | 3.39 m x 2.75 m |
Contact Us
Contact us for more information
Marta Goncalves
Salesperson
www.martagoncalves.com/
www.facebook.com/MartaGoncalvesRealEstate?ref=hl
2700 Dufferin Street Unit 47
Toronto, Ontario M6B 4J3
(416) 654-1010
(416) 654-7232
securityrealestate.royallepage.ca/
Paula Dacunha
Salesperson
2700 Dufferin Street Unit 47
Toronto, Ontario M6B 4J3
(416) 654-1010
(416) 654-7232
securityrealestate.royallepage.ca/








































