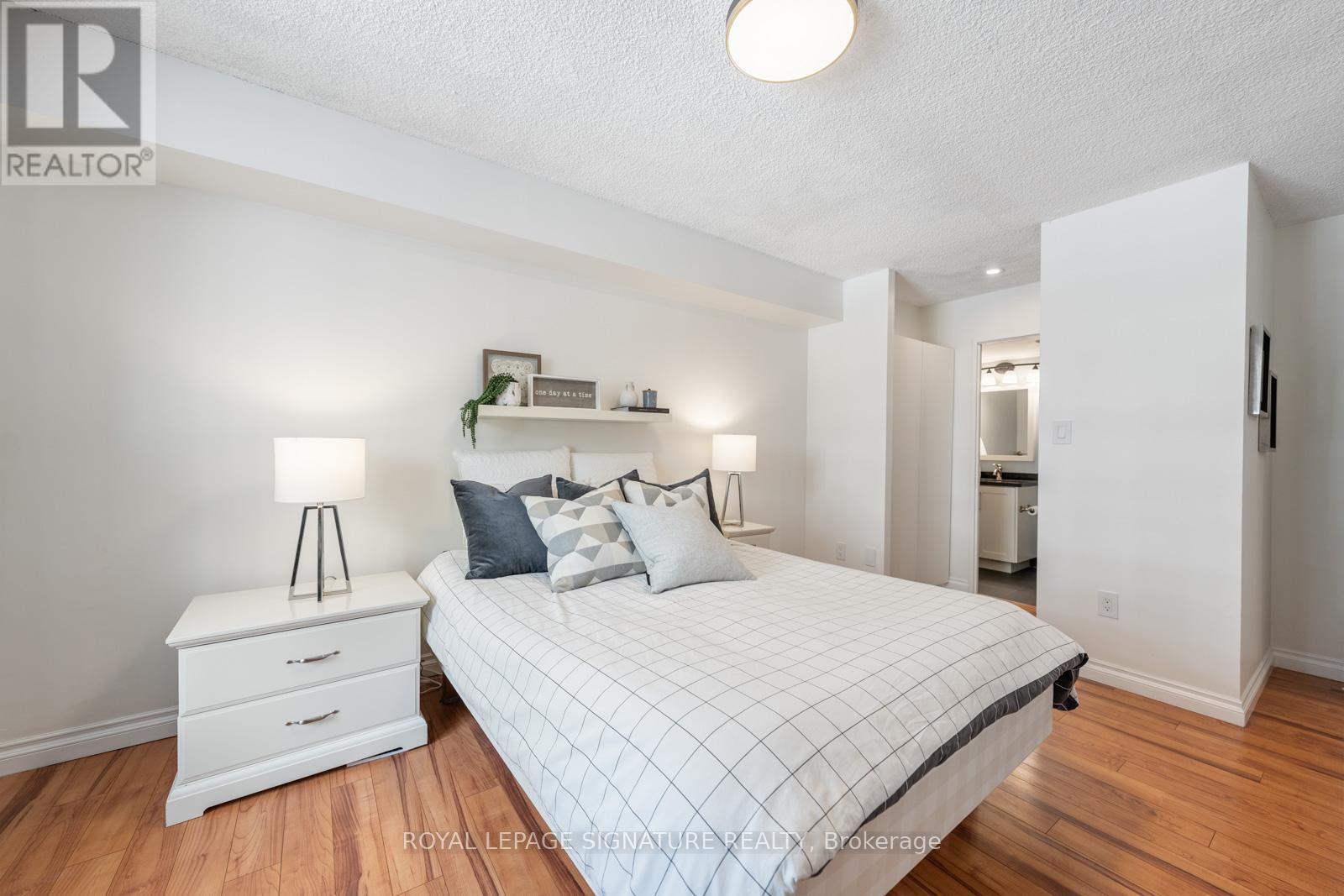305 - 50 Quebec Avenue Toronto, Ontario M6P 4B4
$919,900Maintenance, Heat, Electricity, Water, Cable TV, Common Area Maintenance, Insurance, Parking
$887.91 Monthly
Maintenance, Heat, Electricity, Water, Cable TV, Common Area Maintenance, Insurance, Parking
$887.91 MonthlyBright and spacious 2-bedroom, 2-bathroom condo with parking and a locker, nestled in the heart of High Park North. This 960 square foot home features a thoughtfully designed layout, complemented by a massive 300 square foot east-facing balcony, perfect for enjoying your morning coffee. The updated kitchen boasts stainless steel appliances, while modern light fixtures add a fresh touch throughout. The primary bedroom offers an ensuite with a walk-in shower and ample closet space. Large windows flood the unit with natural light. Ideal for downsizers, families, or anyone seeking a vibrant community setting. (id:24801)
Property Details
| MLS® Number | W11977996 |
| Property Type | Single Family |
| Community Name | High Park North |
| Amenities Near By | Hospital, Park, Public Transit, Schools |
| Community Features | Pet Restrictions |
| Features | Balcony |
| Parking Space Total | 1 |
| Structure | Tennis Court |
Building
| Bathroom Total | 2 |
| Bedrooms Above Ground | 2 |
| Bedrooms Total | 2 |
| Amenities | Security/concierge, Exercise Centre, Party Room, Sauna, Storage - Locker |
| Appliances | Dishwasher, Dryer, Refrigerator, Stove, Washer, Window Coverings |
| Cooling Type | Central Air Conditioning |
| Exterior Finish | Brick, Concrete |
| Heating Fuel | Natural Gas |
| Heating Type | Forced Air |
| Size Interior | 900 - 999 Ft2 |
| Type | Apartment |
Parking
| Underground |
Land
| Acreage | No |
| Land Amenities | Hospital, Park, Public Transit, Schools |
Rooms
| Level | Type | Length | Width | Dimensions |
|---|---|---|---|---|
| Main Level | Kitchen | 2.68 m | 2.26 m | 2.68 m x 2.26 m |
| Main Level | Living Room | 5.72 m | 2.63 m | 5.72 m x 2.63 m |
| Main Level | Dining Room | 2.86 m | 3.6 m | 2.86 m x 3.6 m |
| Main Level | Primary Bedroom | 3.35 m | 5.27 m | 3.35 m x 5.27 m |
| Main Level | Bedroom 2 | 2.89 m | 4.43 m | 2.89 m x 4.43 m |
| Main Level | Bathroom | 2.27 m | 1.49 m | 2.27 m x 1.49 m |
| Main Level | Bathroom | 2.21 m | 1.49 m | 2.21 m x 1.49 m |
Contact Us
Contact us for more information
Michael Ouzas
Salesperson
(647) 920-0729
www.youtube.com/embed/Buq0_leiw_s
www.michaelouzas.com/
495 Wellington St W #100
Toronto, Ontario M5V 1G1
(416) 205-0355
(416) 205-0360




















