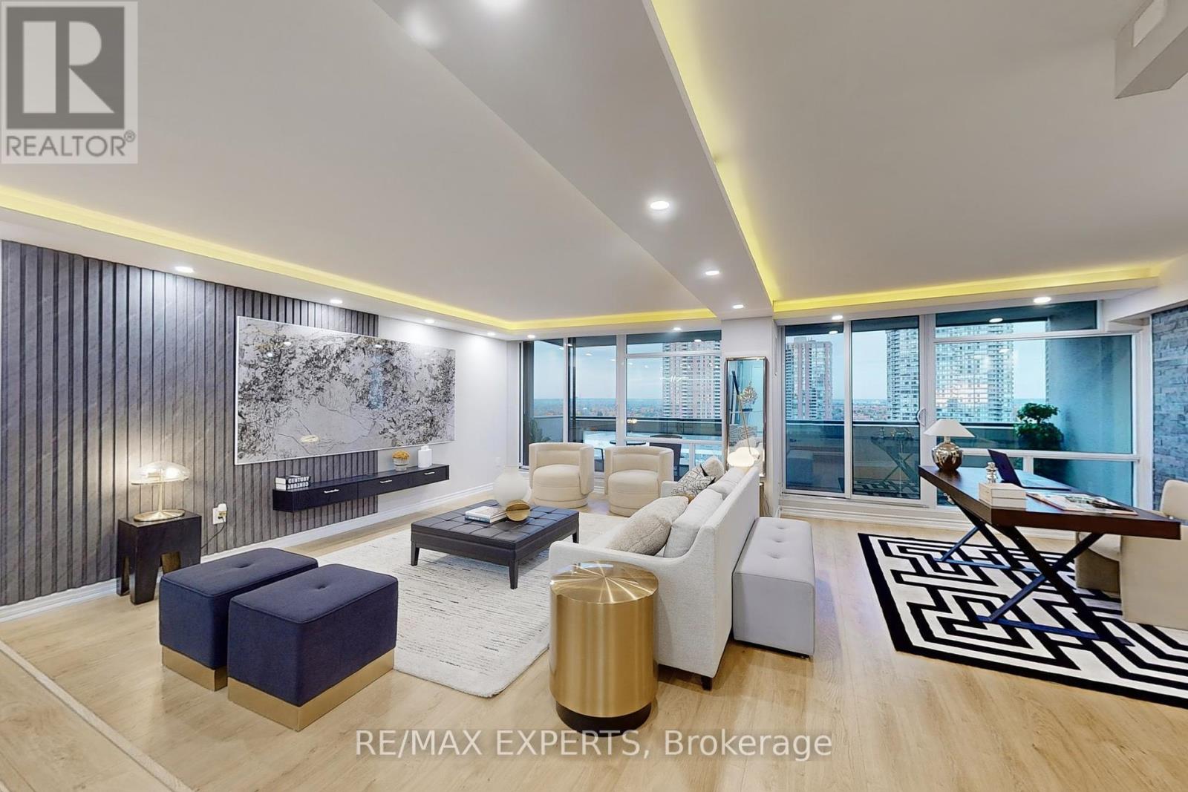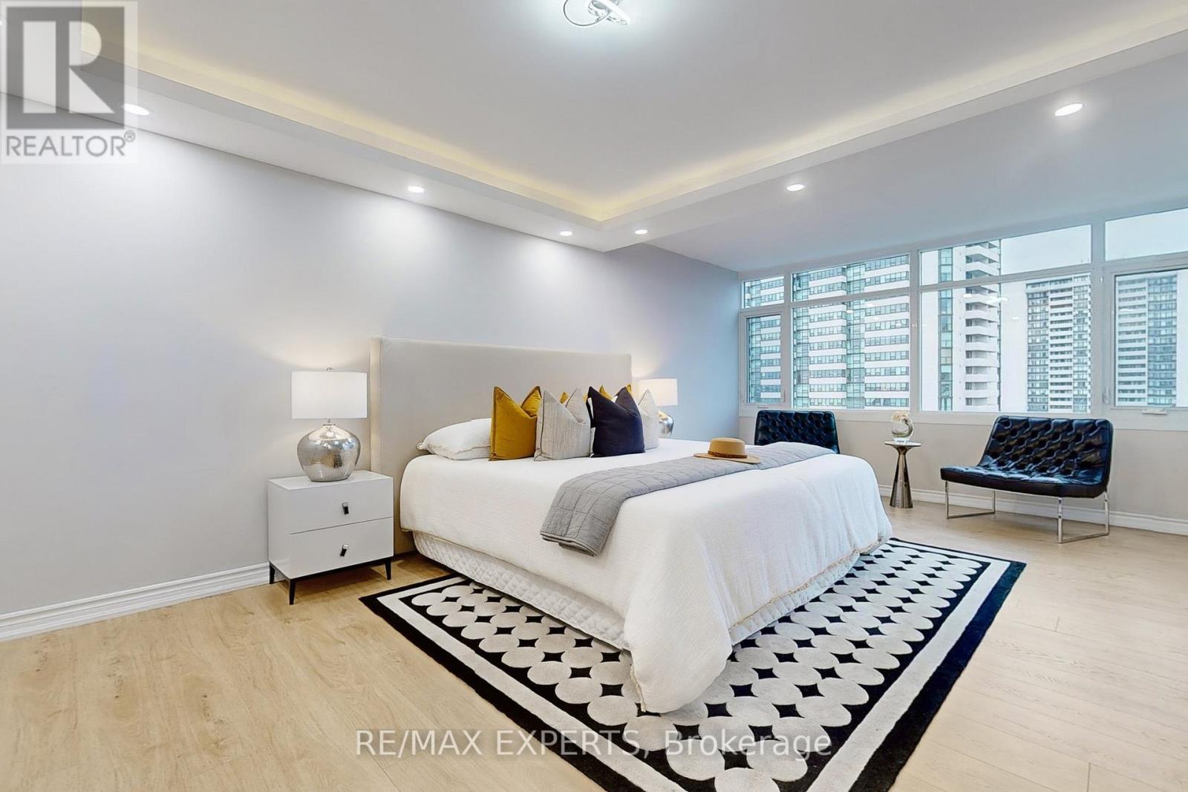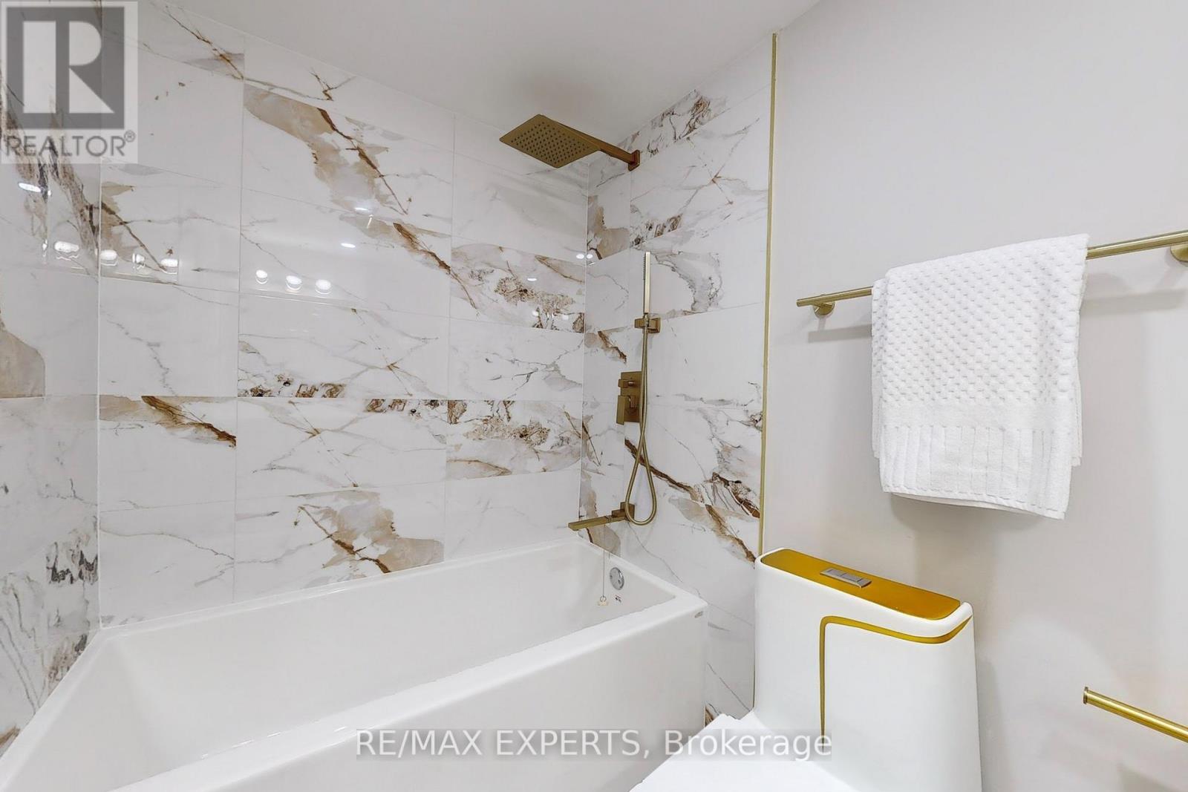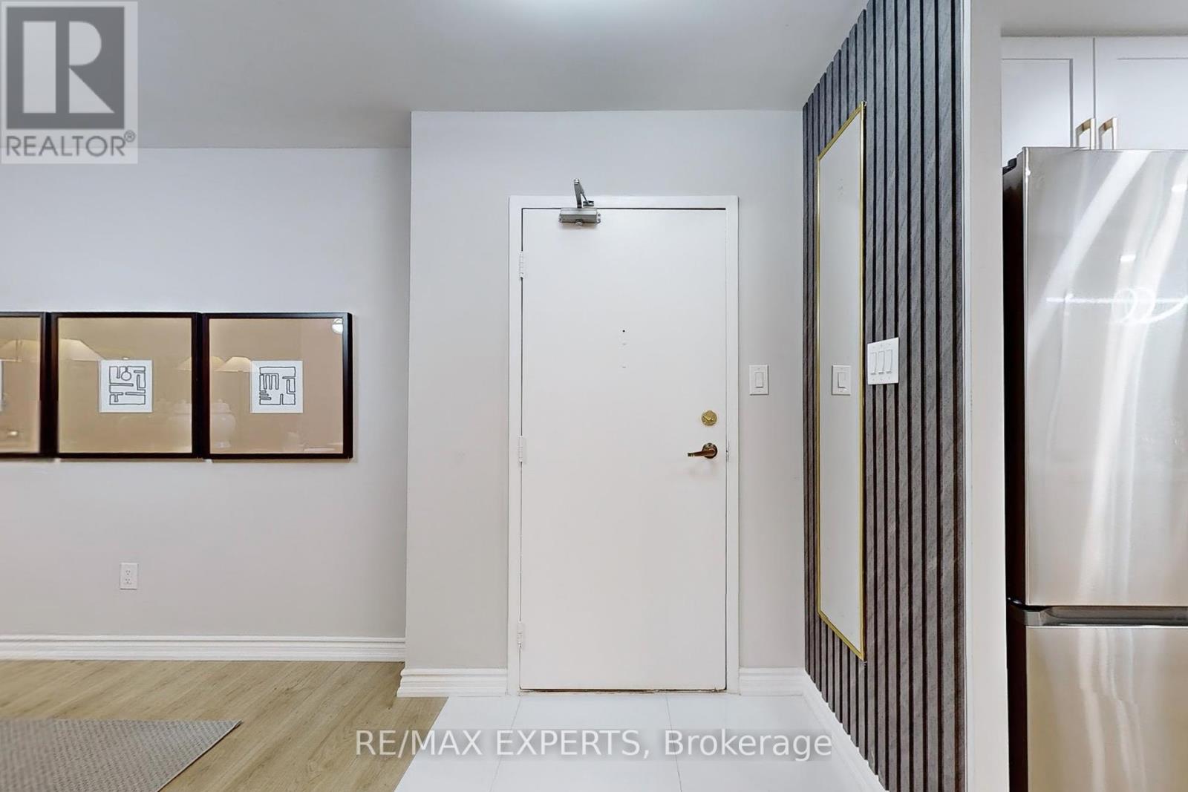1108 - 1555 Finch Avenue E Toronto, Ontario M2J 4X9
$998,000Maintenance, Insurance, Common Area Maintenance, Cable TV, Heat, Water, Electricity, Parking
$1,710.82 Monthly
Maintenance, Insurance, Common Area Maintenance, Cable TV, Heat, Water, Electricity, Parking
$1,710.82 MonthlyWelcome to Skymark II at 1555 Finch Ave E, a luxurious Tridel-built condominium offering an exceptional living experience. This fully updated 2+1 bedroom, 3-bathroom unit features a stunning open-concept layout with high-end finishes throughout. The elegant home includes pot lights and light strips all over the ceiling, and custom-designed kitchen with high-end appliances and marble flooring. This unit includes two parking spots and offers a maintenance fee covering high-speed internet, cable TV, home phone, and all utilities, making it truly hassle-free living experience. Residence enjoy access to world-class amenities, including indoor and outdoor pools, tennis courts, gym, squash court, billiards room, media room, golf simulator, & beautifully landscaped gardens with a waterfall. Located steps from TTC, shopping plazas, Shopping Mall (Fairview Mall), No-Frills, banks, restaurants, and minutes to 404/DVP, 401, 407, Seneca College, and local hospital. (id:24801)
Property Details
| MLS® Number | C11978063 |
| Property Type | Single Family |
| Community Name | Don Valley Village |
| Community Features | Pet Restrictions |
| Features | Balcony |
| Parking Space Total | 2 |
| Structure | Squash & Raquet Court |
Building
| Bathroom Total | 3 |
| Bedrooms Above Ground | 2 |
| Bedrooms Below Ground | 1 |
| Bedrooms Total | 3 |
| Amenities | Exercise Centre, Party Room, Visitor Parking, Fireplace(s), Security/concierge |
| Appliances | Dishwasher, Dryer, Microwave, Refrigerator, Stove, Washer |
| Cooling Type | Central Air Conditioning |
| Exterior Finish | Concrete |
| Fireplace Present | Yes |
| Fireplace Total | 1 |
| Flooring Type | Hardwood |
| Half Bath Total | 1 |
| Heating Fuel | Natural Gas |
| Heating Type | Forced Air |
| Size Interior | 1,600 - 1,799 Ft2 |
| Type | Apartment |
Parking
| Underground | |
| Garage |
Land
| Acreage | No |
Rooms
| Level | Type | Length | Width | Dimensions |
|---|---|---|---|---|
| Flat | Kitchen | 4.63 m | 2.62 m | 4.63 m x 2.62 m |
| Flat | Living Room | 3.84 m | 5.49 m | 3.84 m x 5.49 m |
| Flat | Dining Room | 5.94 m | 4.02 m | 5.94 m x 4.02 m |
| Flat | Primary Bedroom | 5.88 m | 6 m | 5.88 m x 6 m |
| Flat | Bedroom 2 | 3.08 m | 4.39 m | 3.08 m x 4.39 m |
| Flat | Den | 3.05 m | 3.69 m | 3.05 m x 3.69 m |
Contact Us
Contact us for more information
Neco Bakhtiary
Salesperson
1118 Centre Street
Thornhill, Ontario L4J 7R9
(905) 731-3948
(905) 857-1834
www.remaxwest.com/












































