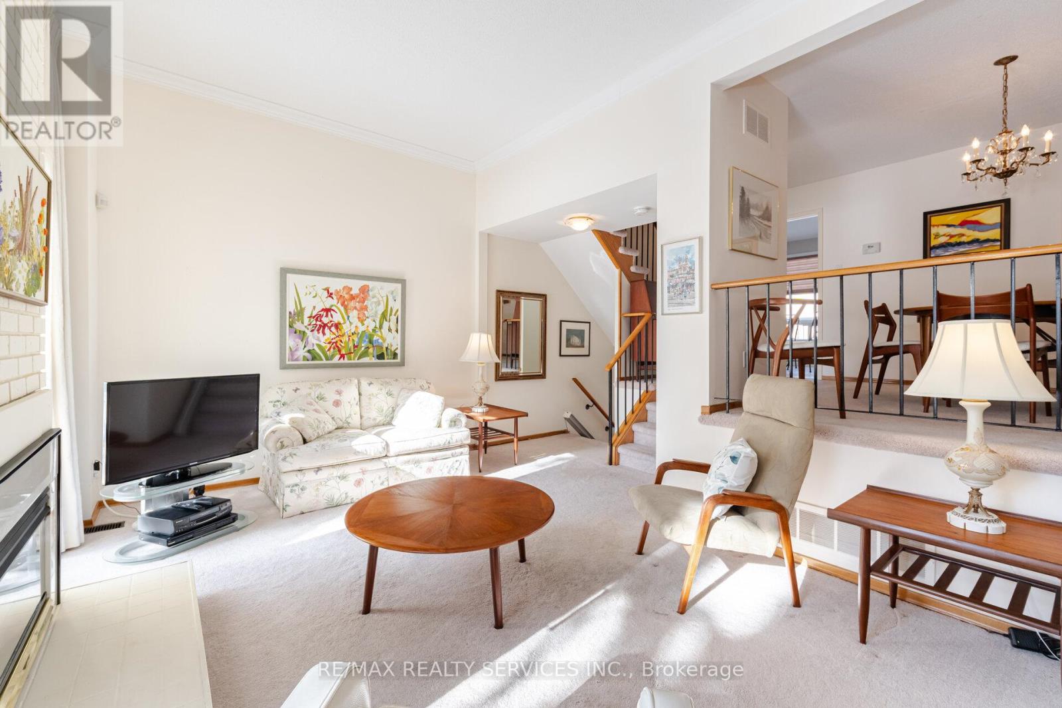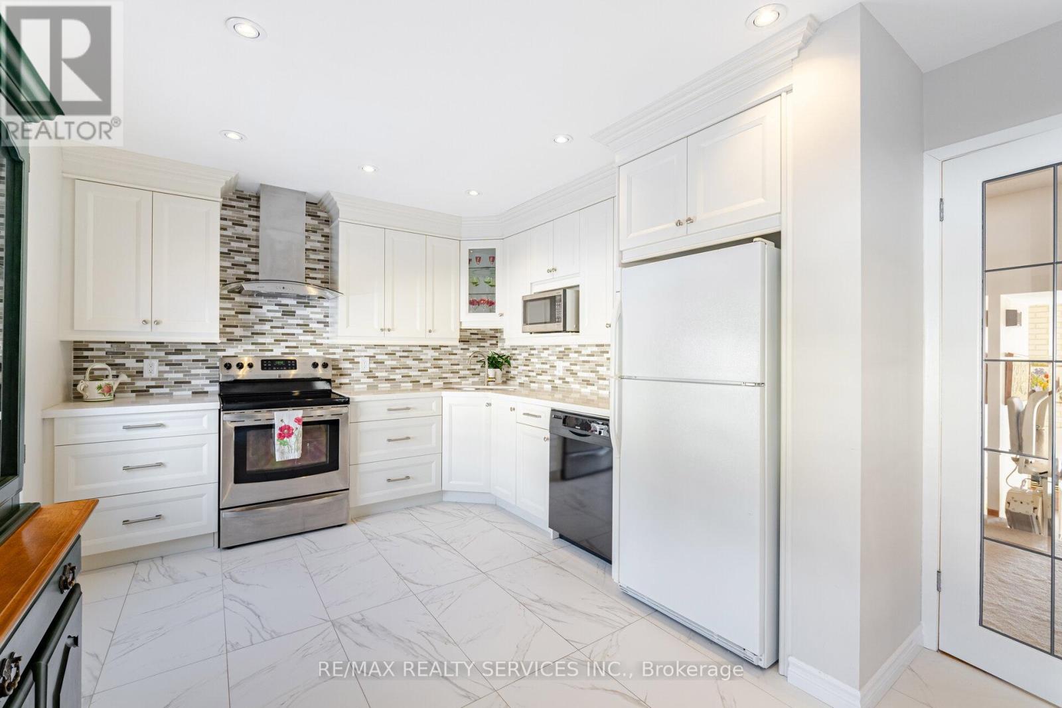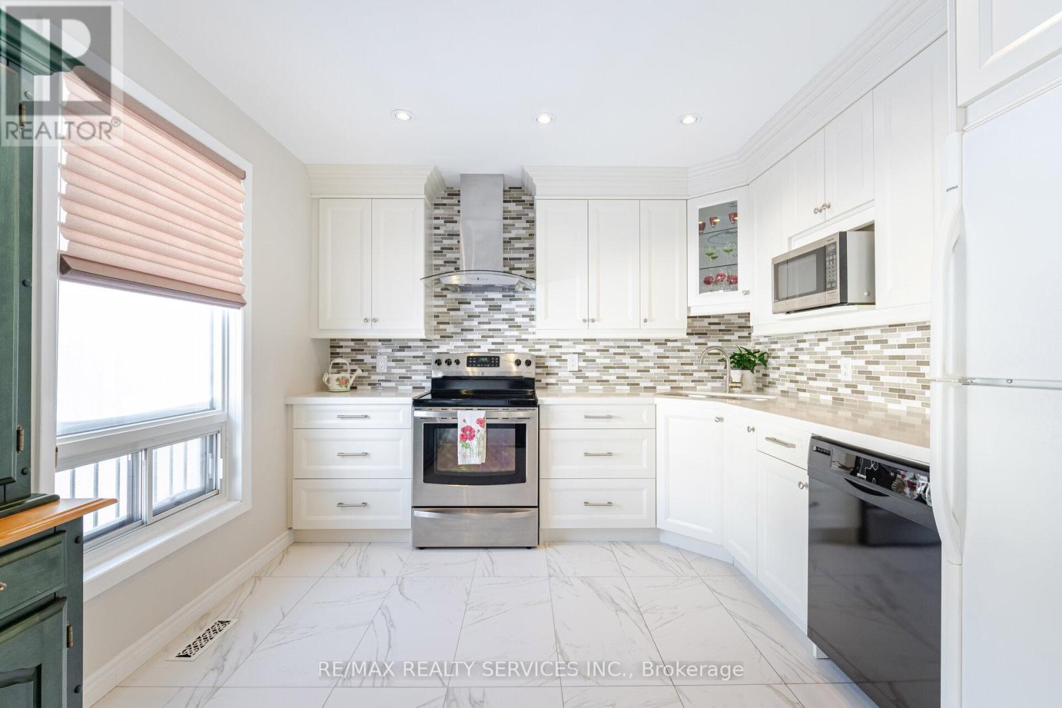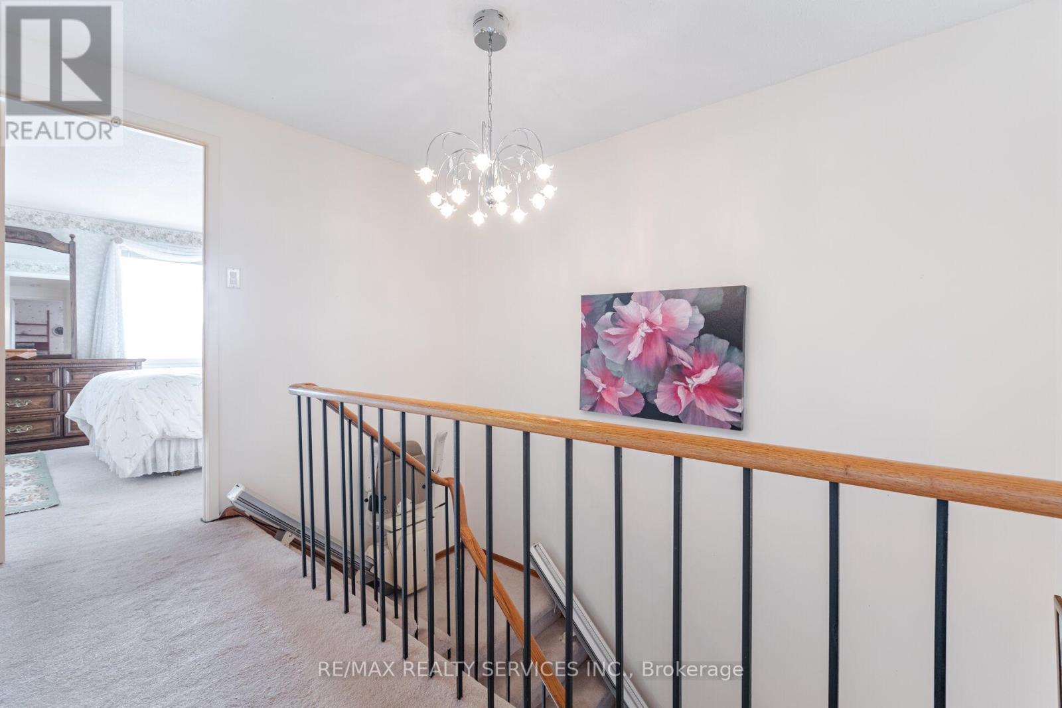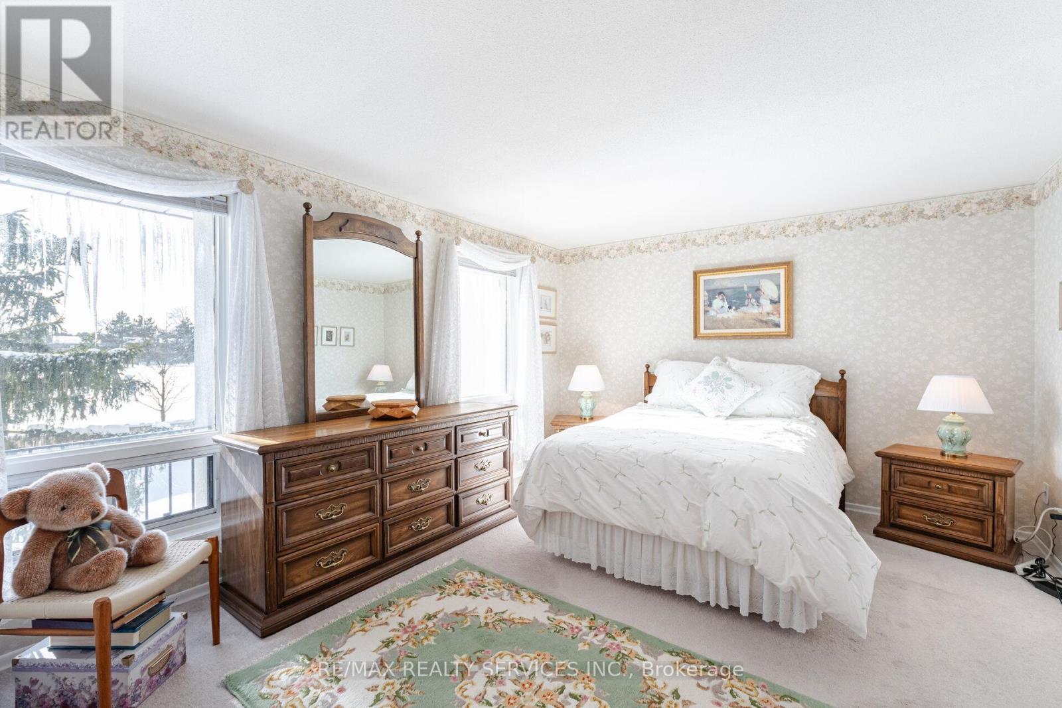17 - 6679 Shelter Bay Road Mississauga, Ontario L5N 2A2
$825,000Maintenance, Common Area Maintenance, Insurance, Parking
$543.42 Monthly
Maintenance, Common Area Maintenance, Insurance, Parking
$543.42 MonthlyCharming European Like With Stucco Exterior. Backs Onto Hunters Green Park. Convenient To Meadowvale Town Centre & Community Centre & GO. Condo Complex Has Its Own Inground Pool & Playground Area. Four Level Townhouse Awesome Layout, Great For Family, Gathering Or Entertaining. Ample Entrance. Large Living Room With Cathedral Ceilings, Crown Moulding, Gas Fireplace With Brick Wall & Tile Hearth, Walk Out To Private Patio& Perennial Gardens. Separate Dining Room Overlooks Living Room. Family Sized Eat In Kitchen. Updated White Faced Cabinets, All Soft Close, Pot & Pan Drawers, Glass Door Corner Cabinet, Quartz Counter, Under Cabinet Lighting, Glass Tile Backsplash, Stainless Steel Hood Range Fan. 24x12 Ceramic Tiles. Pot Lighting. Custom Blinds On Both Kitchen Windows. 3 Bedrooms On Upper Level. Primary Bedroom Has 2 Piece Ensuite & Walk In Closet. Main 3 Piece Bath, Walk In Shower, Grab Bar For Safety. Basement Has 2 Pcs Bathroom, Rec Room , Furnace Room & Laundry. Parquet Hardwood Under Broadloom. Central Air Replaced 2024. High Efficiency Forced Air Gas Furnace Replaced 2018. (id:24801)
Property Details
| MLS® Number | W11978139 |
| Property Type | Single Family |
| Community Name | Meadowvale |
| Community Features | Pet Restrictions |
| Features | In Suite Laundry |
| Parking Space Total | 2 |
| Structure | Patio(s) |
Building
| Bathroom Total | 3 |
| Bedrooms Above Ground | 3 |
| Bedrooms Total | 3 |
| Amenities | Visitor Parking, Fireplace(s), Separate Electricity Meters |
| Appliances | Garage Door Opener Remote(s), Water Heater, Blinds, Dishwasher, Dryer, Garage Door Opener, Refrigerator, Stove, Washer |
| Basement Development | Finished |
| Basement Type | N/a (finished) |
| Cooling Type | Central Air Conditioning |
| Exterior Finish | Stucco |
| Fireplace Present | Yes |
| Fireplace Total | 1 |
| Flooring Type | Carpeted, Ceramic |
| Foundation Type | Concrete |
| Half Bath Total | 2 |
| Heating Fuel | Natural Gas |
| Heating Type | Forced Air |
| Stories Total | 3 |
| Size Interior | 1,400 - 1,599 Ft2 |
| Type | Row / Townhouse |
Parking
| Garage |
Land
| Acreage | No |
Rooms
| Level | Type | Length | Width | Dimensions |
|---|---|---|---|---|
| Basement | Recreational, Games Room | 3.64 m | 2.82 m | 3.64 m x 2.82 m |
| Main Level | Dining Room | 3.43 m | 2.3 m | 3.43 m x 2.3 m |
| Main Level | Kitchen | 5.81 m | 3.23 m | 5.81 m x 3.23 m |
| Upper Level | Primary Bedroom | 4.19 m | 3.52 m | 4.19 m x 3.52 m |
| Upper Level | Bedroom 2 | 4.04 m | 2.8 m | 4.04 m x 2.8 m |
| Upper Level | Bedroom 3 | 2.95 m | 2.9 m | 2.95 m x 2.9 m |
| Ground Level | Living Room | 5.77 m | 3.23 m | 5.77 m x 3.23 m |
Contact Us
Contact us for more information
Mark Cachia
Broker
(416) 712-9415
www.markcachia.com/
295 Queen Street East
Brampton, Ontario L6W 3R1
(905) 456-1000
(905) 456-1924












