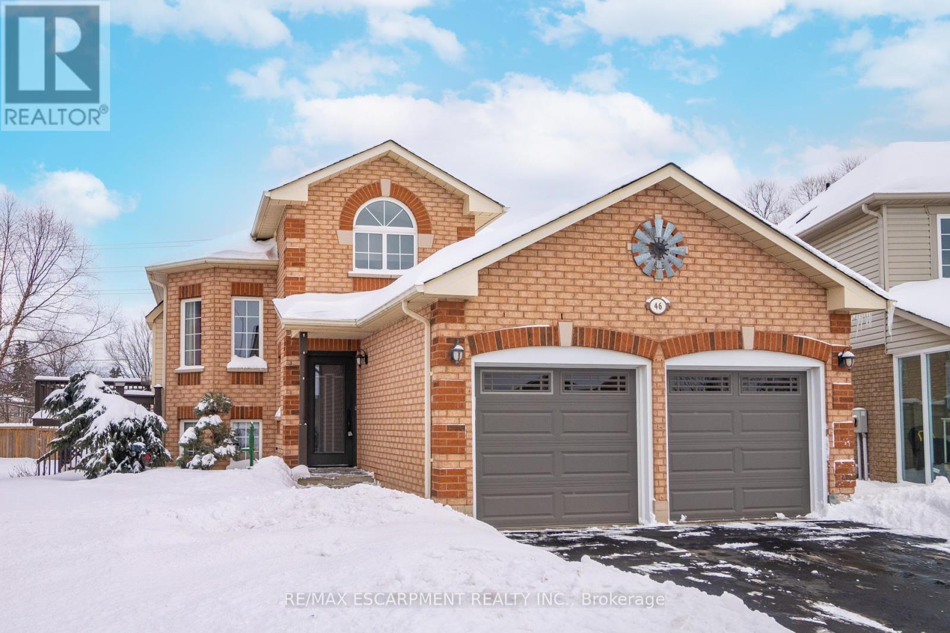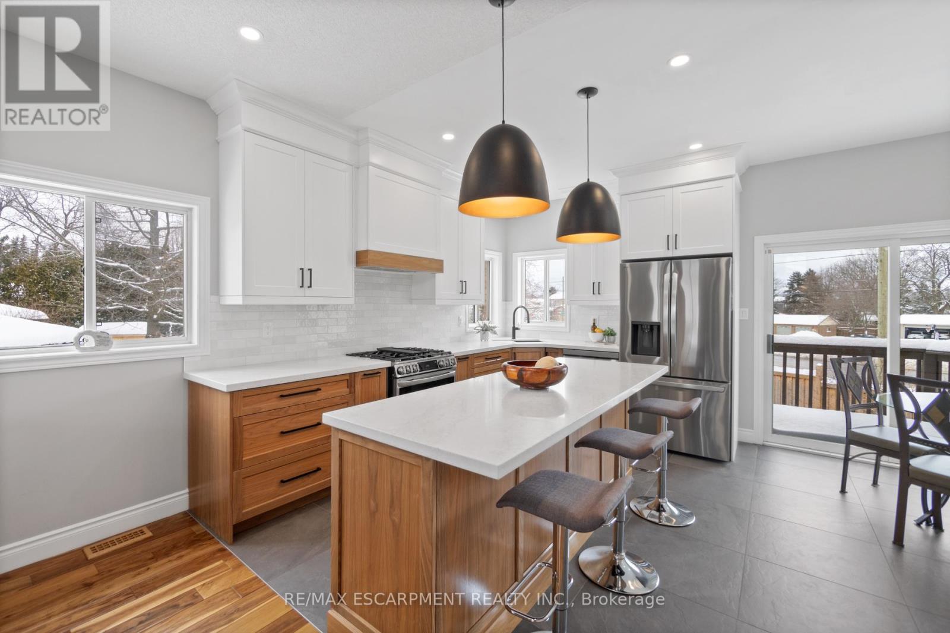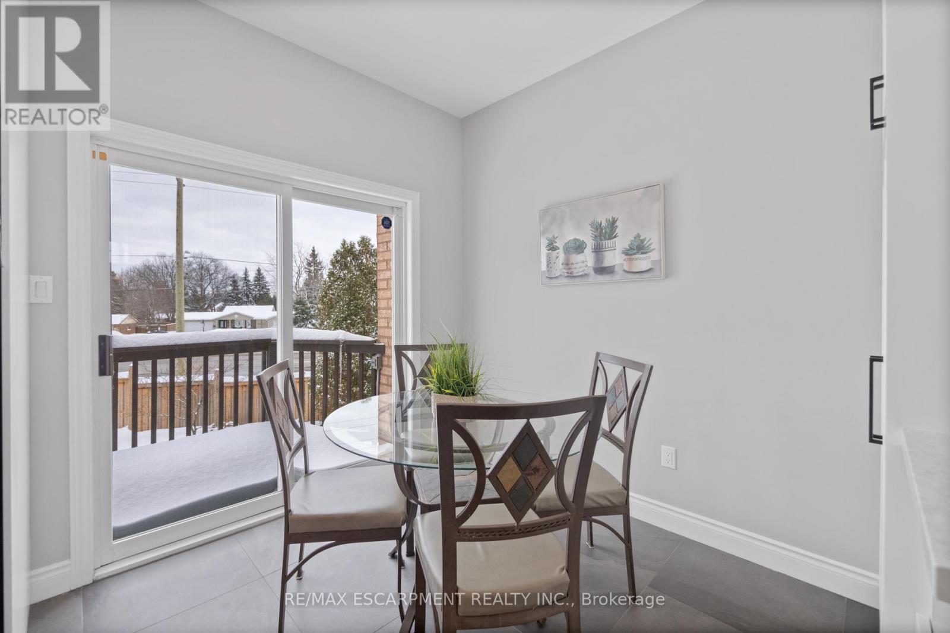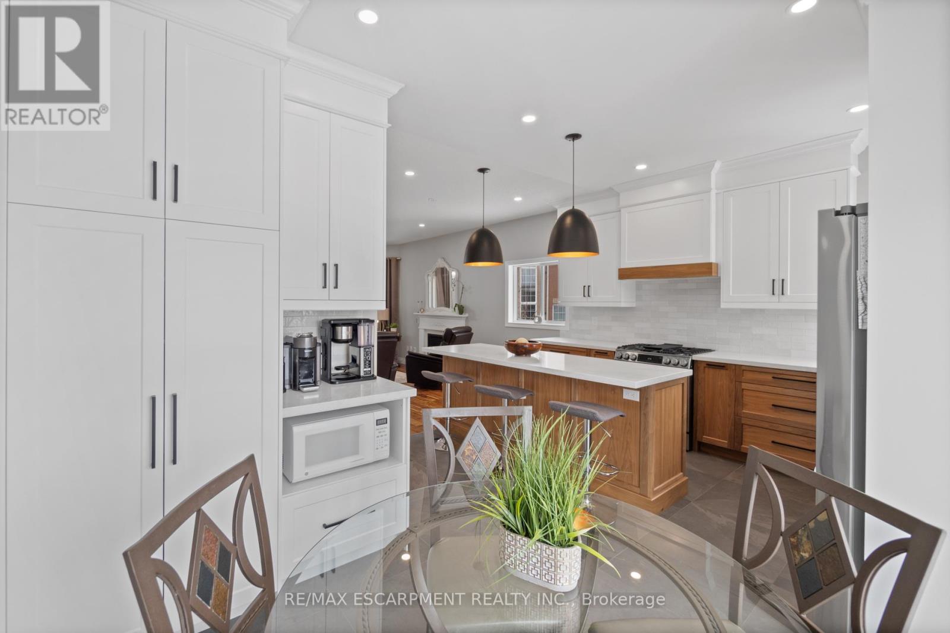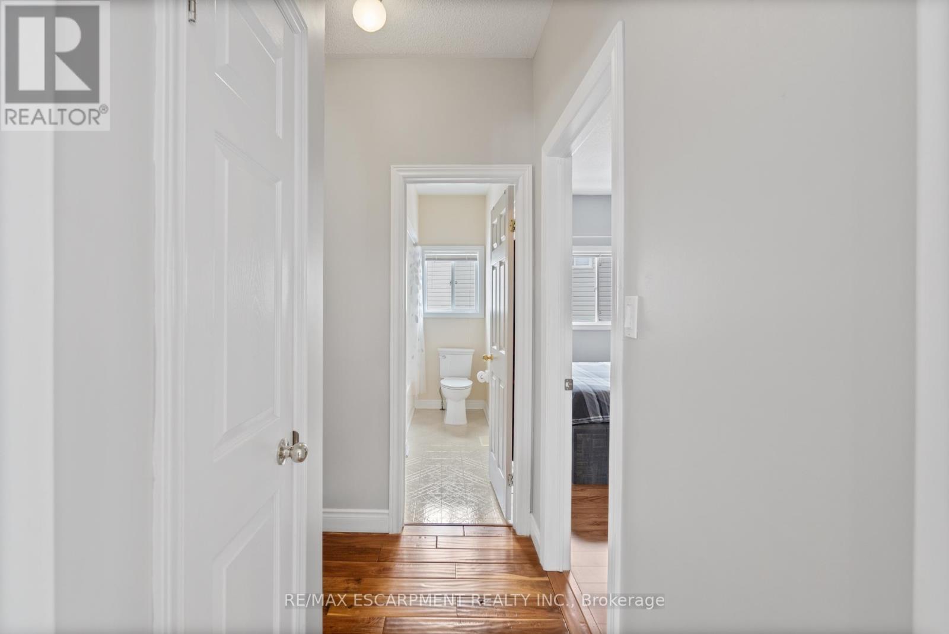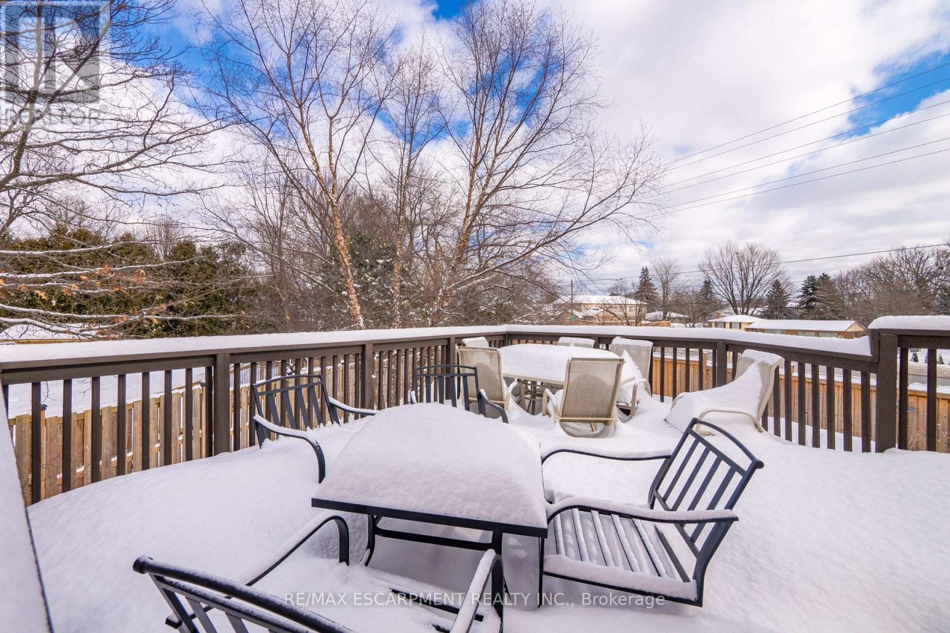46 Pentland Road Hamilton, Ontario L8B 0P7
$1,189,000
Rare bungalow with a full in-law suite (to be verified) and a separate entrance on a premium pie-shaped lot on a crescent like street in a quiet neighborhood. Freshly painted with 9 ft ceilings. The main level features a custom kitchen, fully redone in 2024, with quartz countertops and all-new appliances, plus an eat-in area open to the living room with a cozy gas fireplace. The primary bedroom includes a 4-piece ensuite with a separate shower and soaker tub. The second bedroom also had a full 4 piece en-suite. The lower level in-law suite offers an eat-in kitchen, doors to the large pie shaped backyard with landscaped gardens and patio, a living room with a gas fireplace, a bedroom with a 3-piece ensuite. Bright windows throughout. Some updates include a roof, furnace, and AC. 2+1 bedrooms, 4 baths (including 3 ensuites). Insulated and Heated Double-car garage with inside entry. Excellent location close to all amenities. (id:24801)
Property Details
| MLS® Number | X11978106 |
| Property Type | Single Family |
| Community Name | Waterdown |
| Equipment Type | Water Heater |
| Features | In-law Suite |
| Parking Space Total | 5 |
| Rental Equipment Type | Water Heater |
Building
| Bathroom Total | 4 |
| Bedrooms Above Ground | 2 |
| Bedrooms Below Ground | 1 |
| Bedrooms Total | 3 |
| Amenities | Fireplace(s) |
| Appliances | Garage Door Opener Remote(s), Dishwasher, Dryer, Garage Door Opener, Microwave, Refrigerator, Stove, Washer, Window Coverings |
| Architectural Style | Raised Bungalow |
| Basement Development | Finished |
| Basement Features | Walk Out |
| Basement Type | N/a (finished) |
| Construction Style Attachment | Detached |
| Cooling Type | Central Air Conditioning |
| Exterior Finish | Brick |
| Fireplace Present | Yes |
| Fireplace Total | 2 |
| Foundation Type | Poured Concrete |
| Heating Fuel | Natural Gas |
| Heating Type | Forced Air |
| Stories Total | 1 |
| Size Interior | 1,500 - 2,000 Ft2 |
| Type | House |
| Utility Water | Municipal Water |
Parking
| Attached Garage | |
| Garage |
Land
| Acreage | No |
| Sewer | Sanitary Sewer |
| Size Depth | 150 Ft ,10 In |
| Size Frontage | 37 Ft ,1 In |
| Size Irregular | 37.1 X 150.9 Ft |
| Size Total Text | 37.1 X 150.9 Ft|under 1/2 Acre |
Rooms
| Level | Type | Length | Width | Dimensions |
|---|---|---|---|---|
| Basement | Bathroom | Measurements not available | ||
| Basement | Laundry Room | Measurements not available | ||
| Basement | Bathroom | Measurements not available | ||
| Basement | Family Room | 6.02 m | 3.48 m | 6.02 m x 3.48 m |
| Basement | Kitchen | 4.65 m | 3.71 m | 4.65 m x 3.71 m |
| Basement | Bedroom | 5.03 m | 3.05 m | 5.03 m x 3.05 m |
| Main Level | Kitchen | 2.67 m | 4.88 m | 2.67 m x 4.88 m |
| Main Level | Dining Room | 3.43 m | 2.54 m | 3.43 m x 2.54 m |
| Main Level | Living Room | 3.66 m | 4.17 m | 3.66 m x 4.17 m |
| Main Level | Bathroom | Measurements not available | ||
| Main Level | Primary Bedroom | 4.27 m | 3.81 m | 4.27 m x 3.81 m |
| Main Level | Bedroom | 3.66 m | 2.77 m | 3.66 m x 2.77 m |
| Main Level | Bathroom | Measurements not available |
Utilities
| Cable | Installed |
| Sewer | Installed |
https://www.realtor.ca/real-estate/27928626/46-pentland-road-hamilton-waterdown-waterdown
Contact Us
Contact us for more information
Conrad Guy Zurini
Broker of Record
www.remaxescarpment.com/
2180 Itabashi Way #4b
Burlington, Ontario L7M 5A5
(905) 639-7676
(905) 681-9908
www.remaxescarpment.com/



