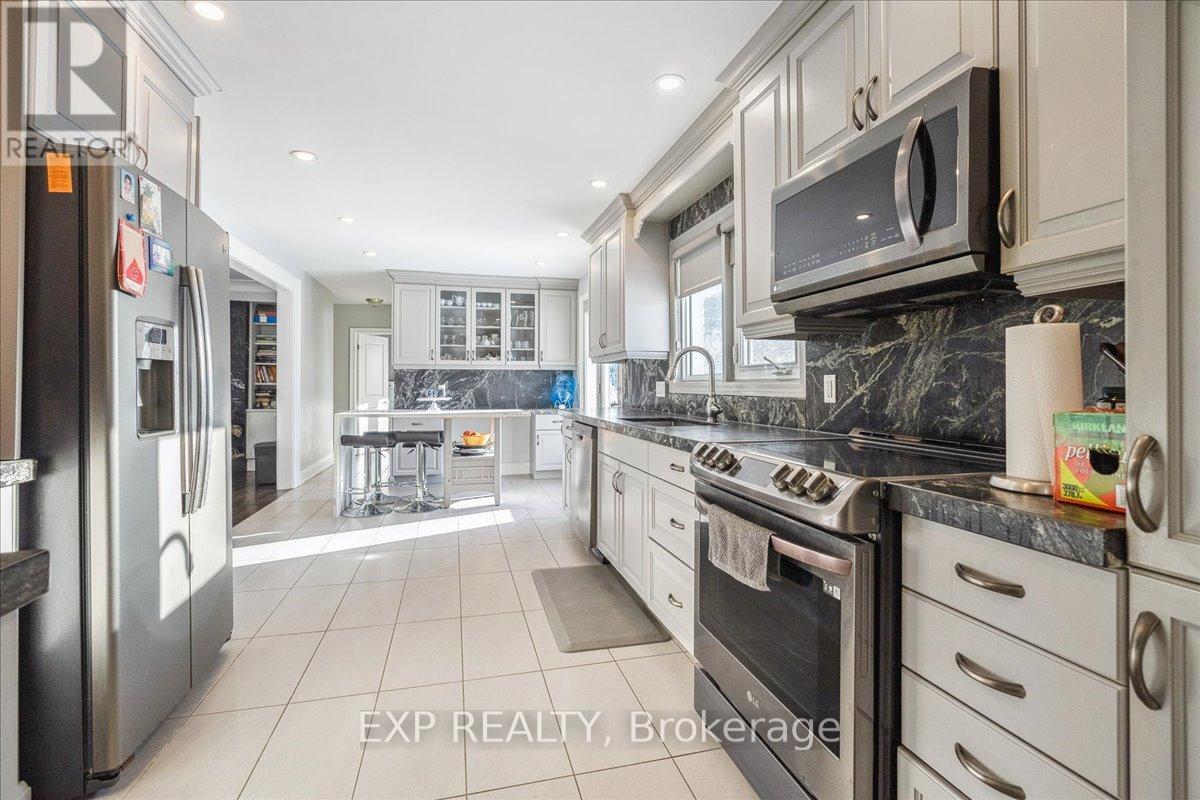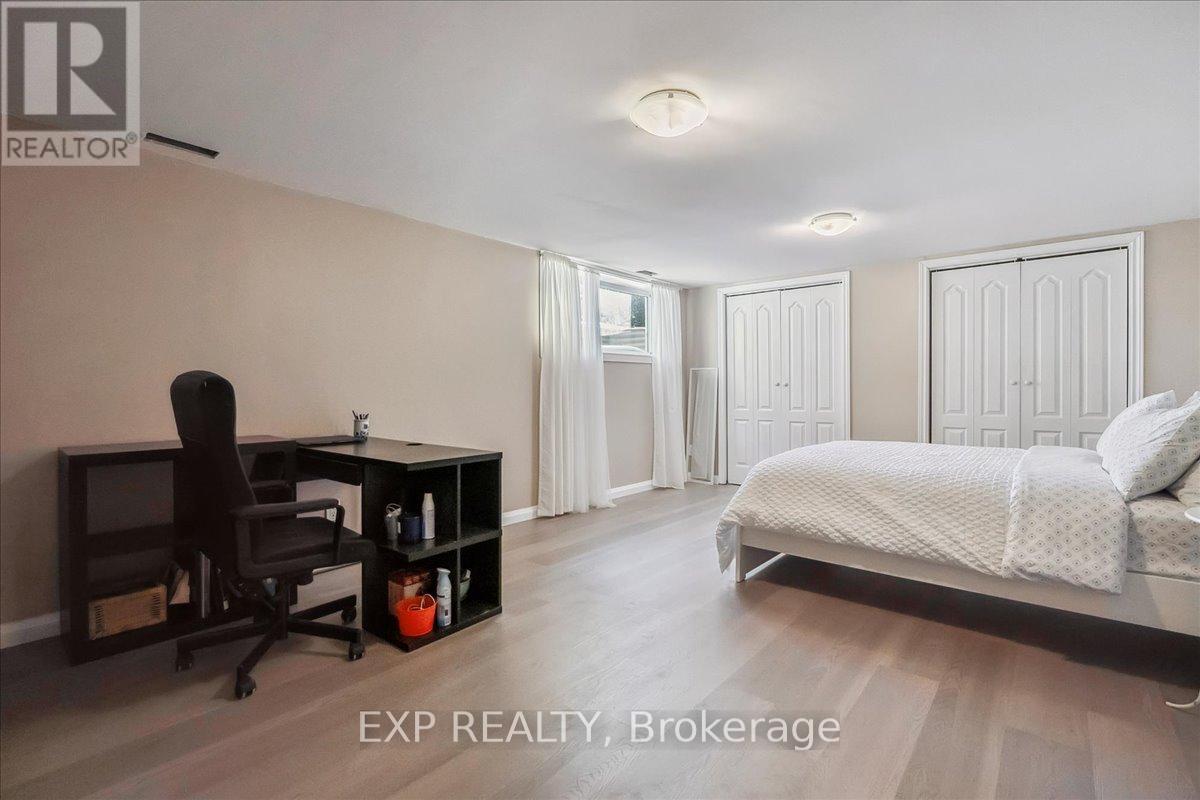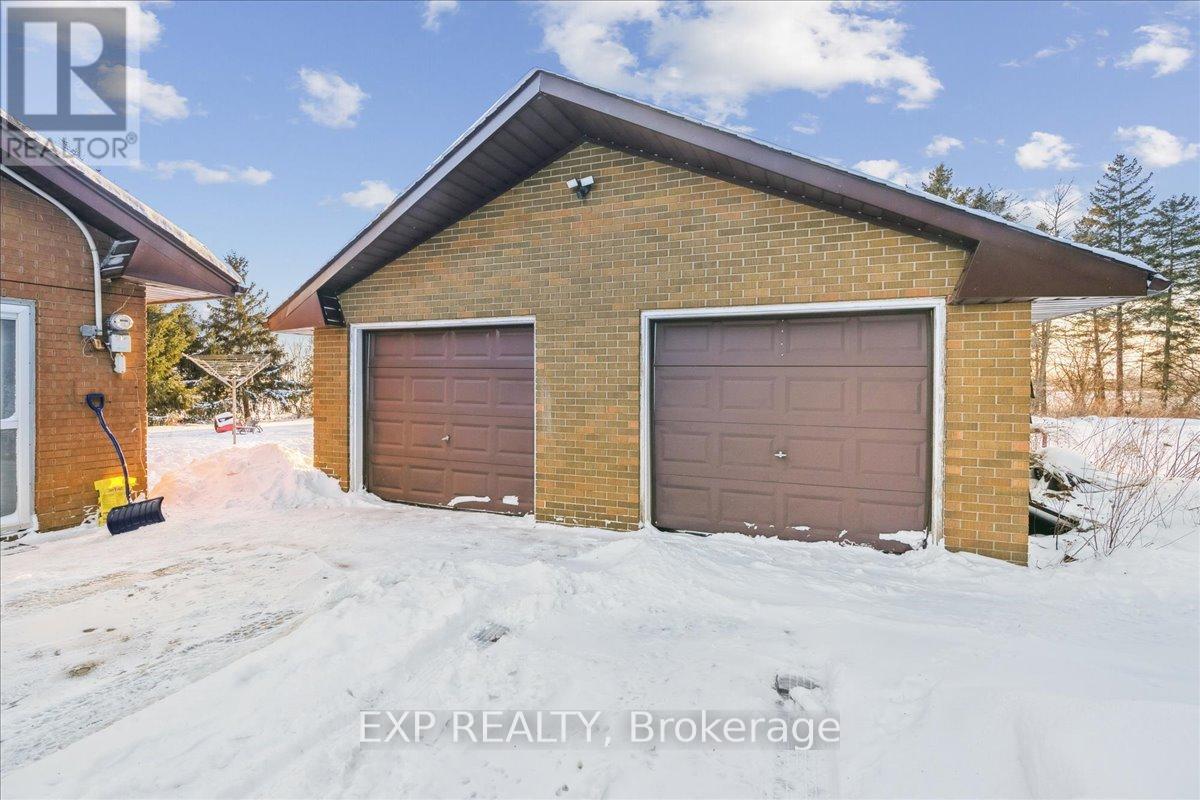858 Trinity Road S Hamilton, Ontario L0R 1R0
$1,149,999
Located on a RARE 150x250 ft lot at 858 Trinity Road South in Ancaster, this spacious custom bungalow offers OVER 1,500 sq. ft. per floor with no neighbors on one side or behind. The main level features three generous bedrooms and 1.5 baths, while the fully finished lower level adds two large bedrooms and a full bath, making it ideal for families or multi-generational living. A large detached double garage provides ample storage or workshop space, and the expansive lot offers endless possibilities. Inside, the home showcases CUSTOM craftsmanship, including leather-finish granite countertops by a custom stone maker and stone finish bathrooms. Located just minutes from the Ancaster Fairgrounds and 2 km from the 403, this property combines rural tranquility with city convenience. Key upgrades include a roof with lifetime shingles (11 years), well (12 years), New Plumbing (2 years) and full exterior waterproofing (12 years), ensuring long-term durability. NEW heat pump and Furnace (5 years). (id:24801)
Property Details
| MLS® Number | X11978135 |
| Property Type | Single Family |
| Community Name | Ancaster |
| Equipment Type | Water Heater |
| Features | Conservation/green Belt, Sump Pump |
| Parking Space Total | 6 |
| Rental Equipment Type | Water Heater |
Building
| Bathroom Total | 3 |
| Bedrooms Above Ground | 3 |
| Bedrooms Below Ground | 2 |
| Bedrooms Total | 5 |
| Appliances | Dishwasher, Dryer, Refrigerator, Stove, Washer |
| Architectural Style | Bungalow |
| Basement Development | Finished |
| Basement Type | Full (finished) |
| Construction Style Attachment | Detached |
| Cooling Type | Central Air Conditioning |
| Exterior Finish | Brick |
| Foundation Type | Block |
| Half Bath Total | 2 |
| Heating Type | Forced Air |
| Stories Total | 1 |
| Size Interior | 1,500 - 2,000 Ft2 |
| Type | House |
Parking
| Detached Garage | |
| Garage |
Land
| Acreage | No |
| Sewer | Septic System |
| Size Depth | 250 Ft |
| Size Frontage | 150 Ft |
| Size Irregular | 150 X 250 Ft |
| Size Total Text | 150 X 250 Ft|1/2 - 1.99 Acres |
| Zoning Description | A1 |
Rooms
| Level | Type | Length | Width | Dimensions |
|---|---|---|---|---|
| Basement | Bedroom | 5.61 m | 4.04 m | 5.61 m x 4.04 m |
| Basement | Bathroom | 2.26 m | 2.13 m | 2.26 m x 2.13 m |
| Basement | Recreational, Games Room | 6.83 m | 6.86 m | 6.83 m x 6.86 m |
| Basement | Bedroom | 3.35 m | 5.18 m | 3.35 m x 5.18 m |
| Main Level | Kitchen | 3.12 m | 6.78 m | 3.12 m x 6.78 m |
| Main Level | Living Room | 4.8 m | 6.32 m | 4.8 m x 6.32 m |
| Main Level | Mud Room | 4.6 m | 1.85 m | 4.6 m x 1.85 m |
| Main Level | Primary Bedroom | 3.63 m | 3.35 m | 3.63 m x 3.35 m |
| Main Level | Bedroom | 3.05 m | 3.35 m | 3.05 m x 3.35 m |
| Main Level | Bedroom | 2.72 m | 3.35 m | 2.72 m x 3.35 m |
| Main Level | Bathroom | 2.06 m | 2.26 m | 2.06 m x 2.26 m |
| Main Level | Bathroom | 1.4 m | 1.93 m | 1.4 m x 1.93 m |
https://www.realtor.ca/real-estate/27928629/858-trinity-road-s-hamilton-ancaster-ancaster
Contact Us
Contact us for more information
Danish Dinar Abbasi
Salesperson
21 King St W Unit A 5/fl
Hamilton, Ontario L8P 4W7
(866) 530-7737
(647) 849-3180
































