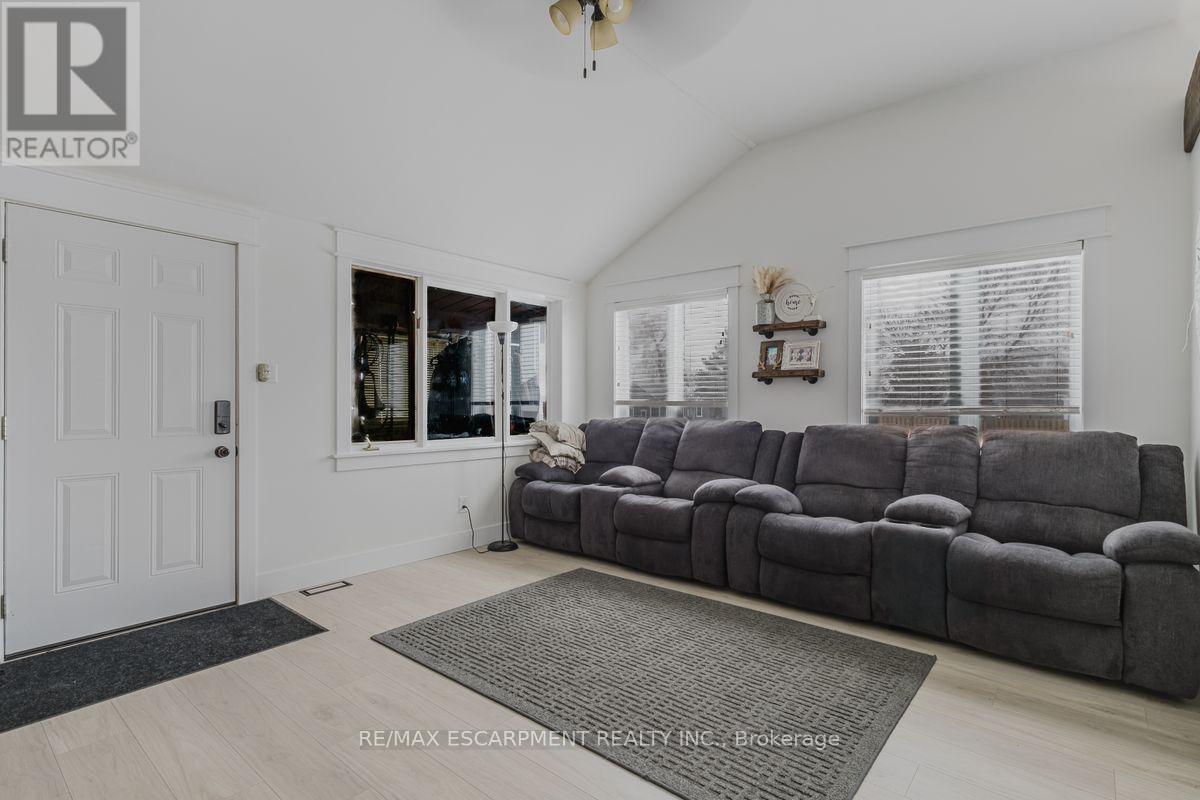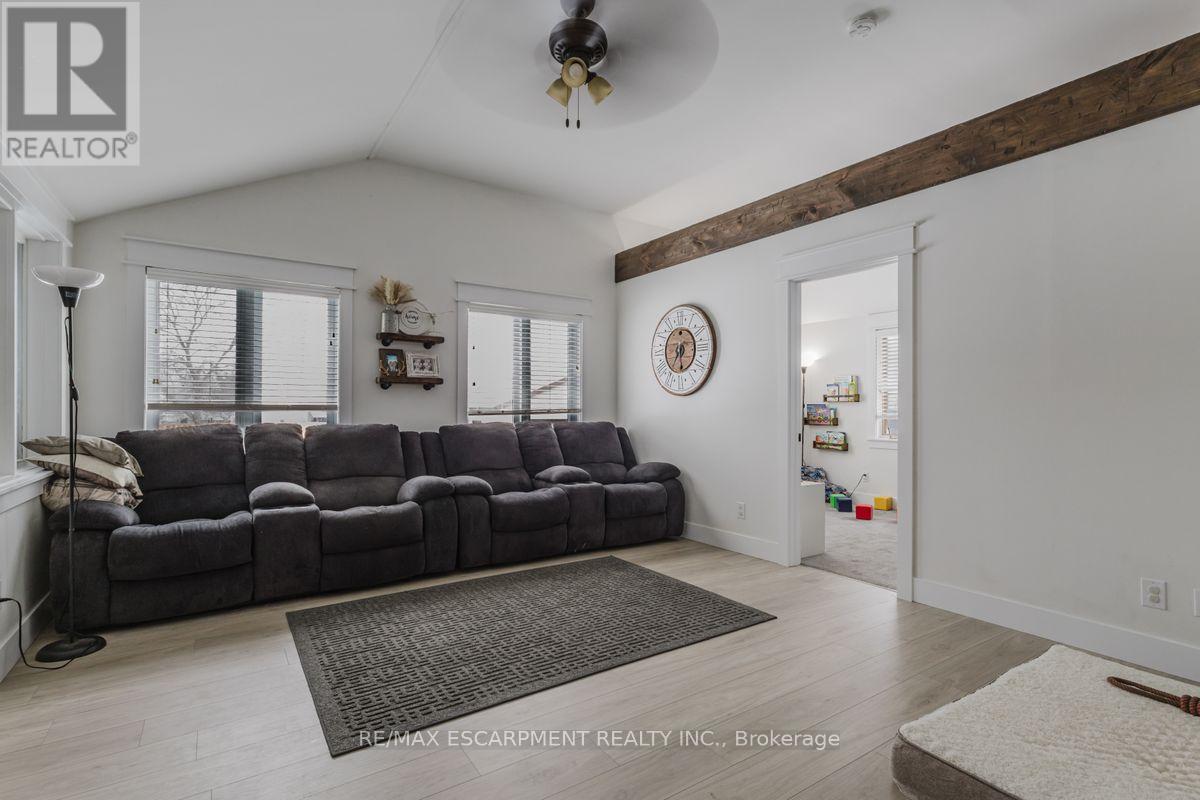1199 Lakeshore Road Haldimand, Ontario N0A 1P0
$749,000
Updated country bungalow features an open-concept design with stunning views of the water and 150 feet of frontage. Fully renovated, this home offers 3 bdrm, 2 full bath, and a fully finished basement - making it an ideal choice for a family home, summer cottage, or Airbnb investment. Nestled in a peaceful country setting, the property boasts a large double car detached garage or workshop, and the added privacy of no rear neighbors. Country kitchen opens to a private deck and covered porch, perfect for outdoor entertaining or quiet mornings with nature. With ample parking for 6 to 10 vehicles, this move-in-ready home blends comfort, convenience, and breathtaking scenery, providing the perfect escape from city life. RSA (id:24801)
Property Details
| MLS® Number | X11978195 |
| Property Type | Single Family |
| Community Name | Haldimand |
| Amenities Near By | Beach, Schools |
| Community Features | Fishing |
| Parking Space Total | 10 |
| Structure | Deck, Porch, Shed |
| View Type | View, View Of Water |
Building
| Bathroom Total | 2 |
| Bedrooms Above Ground | 3 |
| Bedrooms Below Ground | 2 |
| Bedrooms Total | 5 |
| Appliances | Refrigerator, Stove |
| Architectural Style | Bungalow |
| Basement Development | Finished |
| Basement Type | Full (finished) |
| Construction Style Attachment | Detached |
| Cooling Type | Central Air Conditioning |
| Exterior Finish | Steel |
| Fireplace Present | Yes |
| Foundation Type | Poured Concrete |
| Heating Fuel | Natural Gas |
| Heating Type | Forced Air |
| Stories Total | 1 |
| Size Interior | 700 - 1,100 Ft2 |
| Type | House |
| Utility Water | Cistern |
Parking
| Detached Garage | |
| Garage |
Land
| Acreage | No |
| Fence Type | Fenced Yard |
| Land Amenities | Beach, Schools |
| Sewer | Septic System |
| Size Depth | 100 Ft |
| Size Frontage | 150 Ft |
| Size Irregular | 150 X 100 Ft |
| Size Total Text | 150 X 100 Ft|1/2 - 1.99 Acres |
Rooms
| Level | Type | Length | Width | Dimensions |
|---|---|---|---|---|
| Basement | Bedroom | 2.92 m | 2.72 m | 2.92 m x 2.72 m |
| Basement | Exercise Room | 2.92 m | 2.67 m | 2.92 m x 2.67 m |
| Basement | Family Room | 6.45 m | 4.14 m | 6.45 m x 4.14 m |
| Basement | Bedroom | 3.23 m | 2.72 m | 3.23 m x 2.72 m |
| Basement | Games Room | 3.25 m | 2.69 m | 3.25 m x 2.69 m |
| Main Level | Living Room | 4.78 m | 4.09 m | 4.78 m x 4.09 m |
| Main Level | Bedroom 2 | 3 m | 2.84 m | 3 m x 2.84 m |
| Main Level | Dining Room | 3.51 m | 2.57 m | 3.51 m x 2.57 m |
| Main Level | Kitchen | 2.34 m | 4.57 m | 2.34 m x 4.57 m |
| Main Level | Primary Bedroom | 4.7 m | 3.53 m | 4.7 m x 3.53 m |
| Main Level | Bedroom 3 | 3.07 m | 2.49 m | 3.07 m x 2.49 m |
| Main Level | Bathroom | Measurements not available |
https://www.realtor.ca/real-estate/27928819/1199-lakeshore-road-haldimand-haldimand
Contact Us
Contact us for more information
Mark Anthony Silenzi
Salesperson
2180 Itabashi Way #4b
Burlington, Ontario L7M 5A5
(905) 639-7676
(905) 681-9908
www.remaxescarpment.com/































