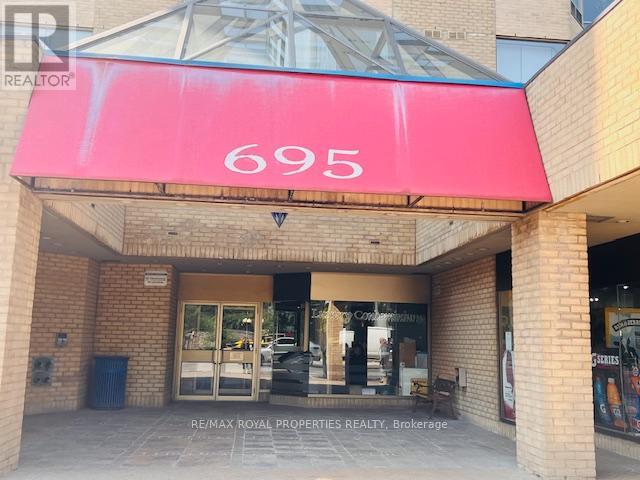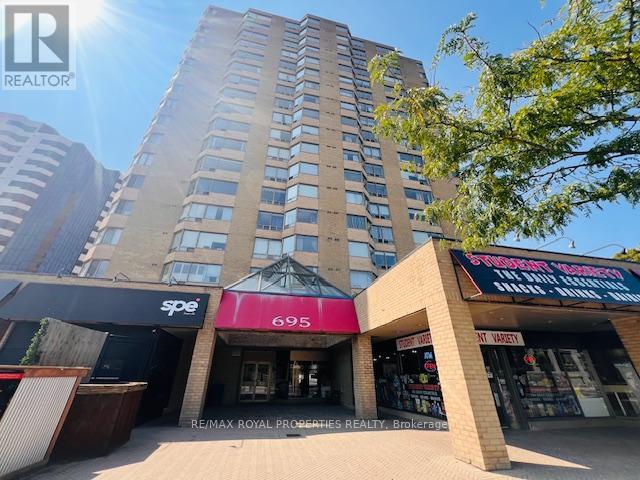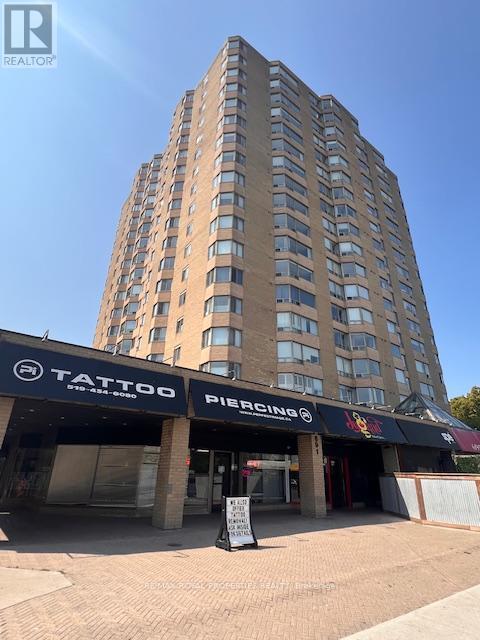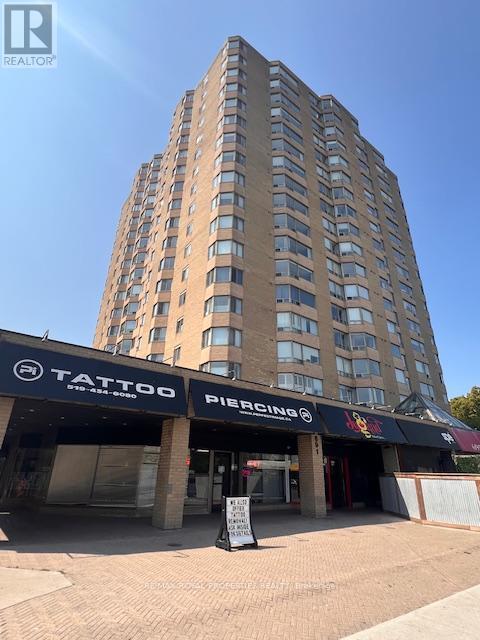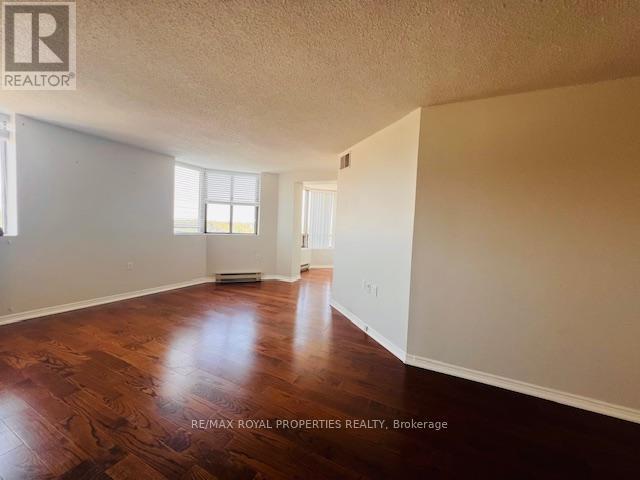1006 - 695 Richmond Street London, Ontario N6A 5M8
$419,000Maintenance, Water, Common Area Maintenance, Insurance, Parking
$605 Monthly
Maintenance, Water, Common Area Maintenance, Insurance, Parking
$605 MonthlyGreat Location in the Heart of Downtown London! This Two Bedroom, Two Bathroom Condo With in-suite Laundry is Sure to Impress! Very Spacious and Bright Unit! Hardwood Floor Throughout! Stainless Steel Appliance in the Kitchen! Building Amenities Include a 24 Hrs Concierge, Underground Parking, Party/study Room, Indoor Pool, Whirlpool & Sauna. Public Transit at the Doorstep. A Direct Bus Route To Western University! (id:24801)
Property Details
| MLS® Number | X11978228 |
| Property Type | Single Family |
| Community Name | East F |
| Community Features | Pet Restrictions |
| Parking Space Total | 1 |
Building
| Bathroom Total | 2 |
| Bedrooms Above Ground | 2 |
| Bedrooms Total | 2 |
| Appliances | Dishwasher, Dryer, Refrigerator, Stove, Washer |
| Cooling Type | Central Air Conditioning |
| Exterior Finish | Brick |
| Flooring Type | Hardwood, Tile |
| Heating Fuel | Natural Gas |
| Heating Type | Forced Air |
| Size Interior | 1,200 - 1,399 Ft2 |
| Type | Apartment |
Parking
| Underground | |
| Garage |
Land
| Acreage | No |
Rooms
| Level | Type | Length | Width | Dimensions |
|---|---|---|---|---|
| Flat | Living Room | 5.05 m | 5.64 m | 5.05 m x 5.64 m |
| Flat | Dining Room | 3.4 m | 4.45 m | 3.4 m x 4.45 m |
| Flat | Kitchen | 3.53 m | 2.79 m | 3.53 m x 2.79 m |
| Flat | Primary Bedroom | 5.28 m | 3.51 m | 5.28 m x 3.51 m |
| Flat | Bedroom 2 | 3.15 m | 3.51 m | 3.15 m x 3.51 m |
| Flat | Solarium | 2.31 m | 2.79 m | 2.31 m x 2.79 m |
https://www.realtor.ca/real-estate/27928824/1006-695-richmond-street-london-east-f
Contact Us
Contact us for more information
Thurairajah Ramesh
Salesperson
www.rhomes.ca/
www.facebook.com/teamramesh
twitter.com/ramesht5
ca.linkedin.com/pub/ramesh-thurairajah/6/452/480
(905) 554-0101
(416) 321-0150
Seyon Chandrakumar
Salesperson
(905) 554-0101
(416) 321-0150


