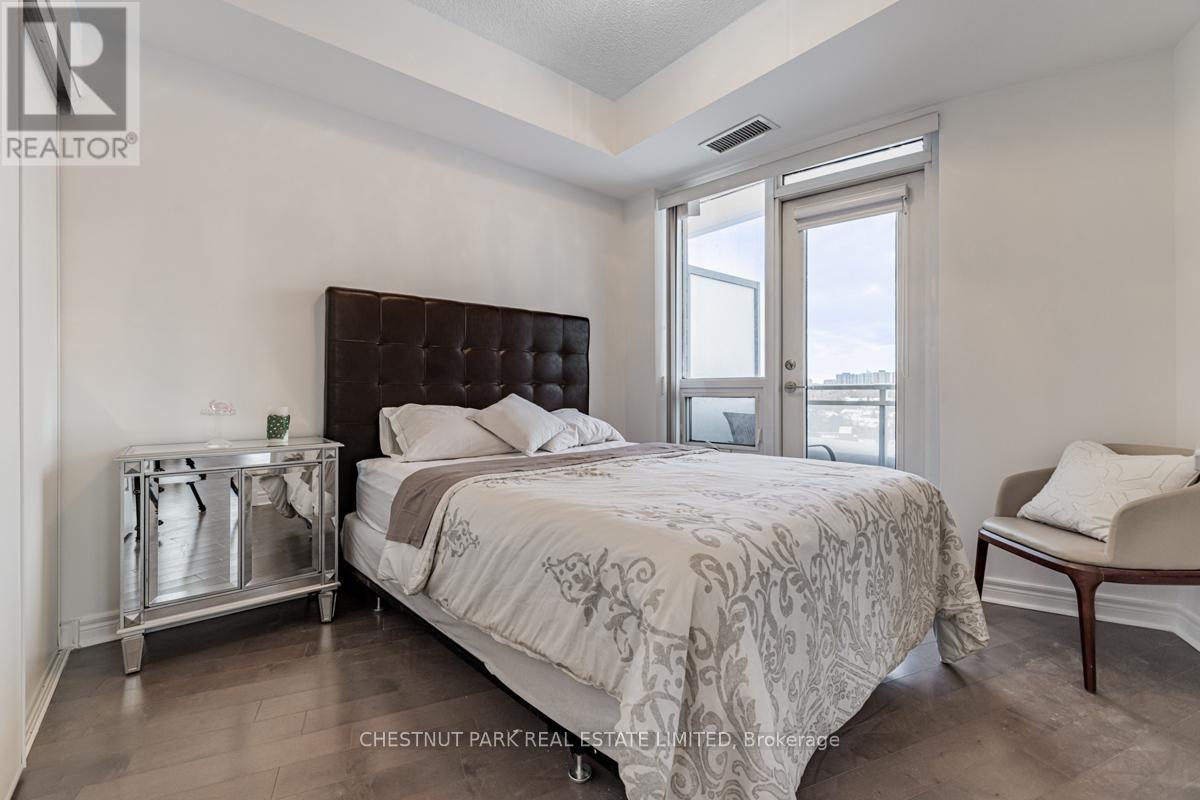816 - 2756 Old Leslie Street Toronto, Ontario M2K 0E2
$3,500 Monthly
Step into luxury and convenience with this stunning 2+1 bedroom condo in a boutique, well-maintained residence, offering sophisticated living just steps from Leslie Subway Station, top schools, shopping, dining, and major highways. Fully furnished and freshly painted, this spacious, sun-drenched unit boasts two balconies, filling the space with natural light. the open-concept kitchen features stainless steel appliances, flowing seamlessly into a bright living area with elegant hardwood floors throughout. A large den with a sliding door offers the perfect home office, while two full bathrooms with showers, an ensuite washer and dryer, and ample closet space ensure ultimate comfort. Nestled in a quiet, upscale building, residence enjoy top-tier amenities, including a gym, indoor pool, party room, BBQ area, visitor parking, and 24/7 concierge service. With IKEA, Canadian Tire, a hospital, and transit just moments away, this is an exceptional opportunity to experience refined urban living in an unbeatable location! (id:24801)
Property Details
| MLS® Number | C11978332 |
| Property Type | Single Family |
| Community Name | Bayview Village |
| Amenities Near By | Hospital, Park, Schools |
| Community Features | Pet Restrictions, Community Centre |
| Features | Balcony |
| Parking Space Total | 1 |
| View Type | View |
Building
| Bathroom Total | 2 |
| Bedrooms Above Ground | 2 |
| Bedrooms Below Ground | 1 |
| Bedrooms Total | 3 |
| Amenities | Visitor Parking, Recreation Centre, Party Room, Exercise Centre, Security/concierge, Storage - Locker |
| Appliances | Furniture |
| Cooling Type | Central Air Conditioning |
| Exterior Finish | Brick, Concrete |
| Fire Protection | Alarm System, Security System, Smoke Detectors |
| Flooring Type | Hardwood |
| Heating Fuel | Natural Gas |
| Heating Type | Forced Air |
| Size Interior | 1,000 - 1,199 Ft2 |
| Type | Apartment |
Parking
| Underground | |
| Garage |
Land
| Acreage | No |
| Land Amenities | Hospital, Park, Schools |
Rooms
| Level | Type | Length | Width | Dimensions |
|---|---|---|---|---|
| Flat | Living Room | 3.78 m | 3.45 m | 3.78 m x 3.45 m |
| Flat | Primary Bedroom | 3 m | 2.74 m | 3 m x 2.74 m |
| Flat | Bedroom 2 | 3.65 m | 3.5 m | 3.65 m x 3.5 m |
| Flat | Den | 2.03 m | 1.93 m | 2.03 m x 1.93 m |
| Flat | Kitchen | 2.79 m | 2.44 m | 2.79 m x 2.44 m |
Contact Us
Contact us for more information
Sina Movahedi
Broker
torontohouseofluxury.com/
1300 Yonge St Ground Flr
Toronto, Ontario M4T 1X3
(416) 925-9191
(416) 925-3935
www.chestnutpark.com/




















