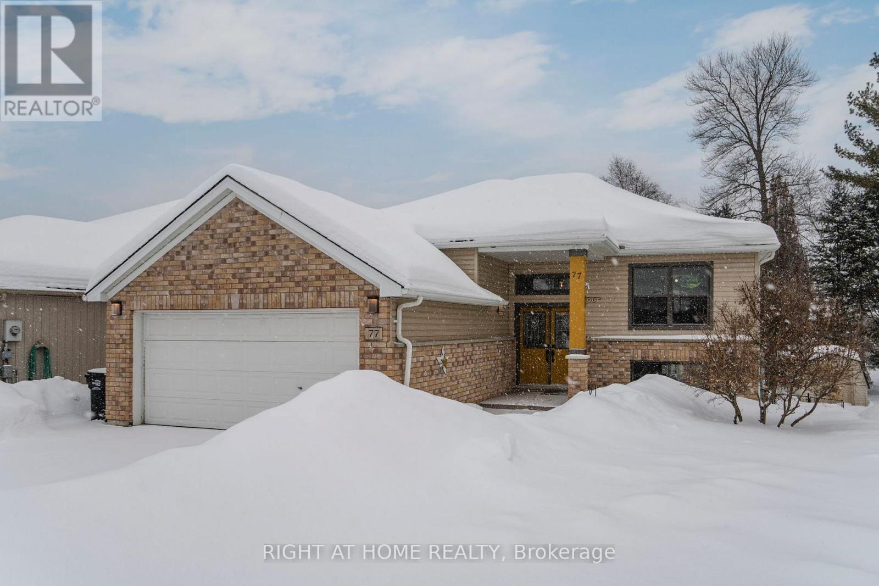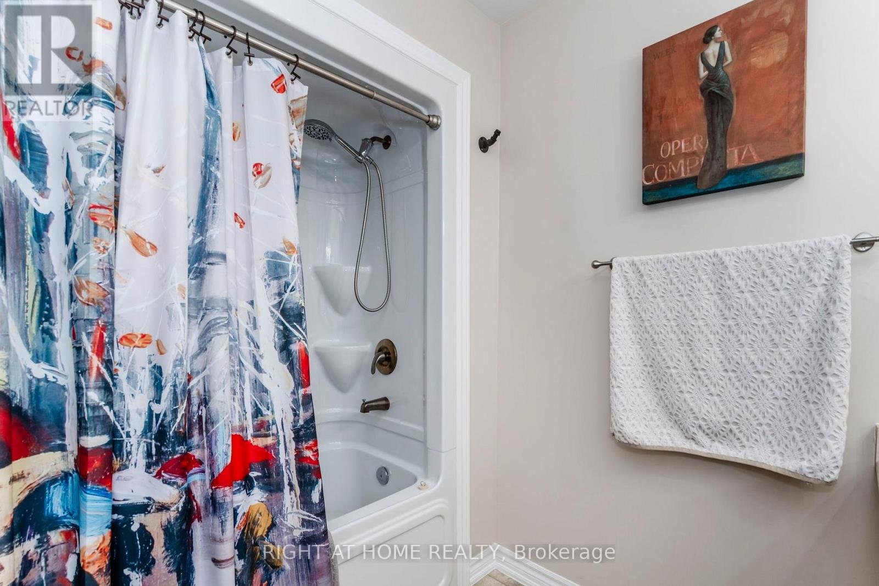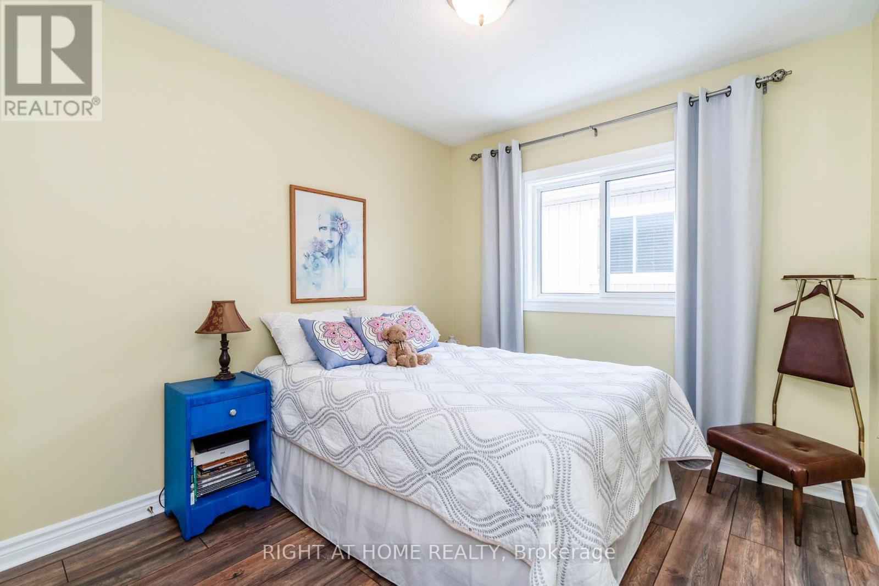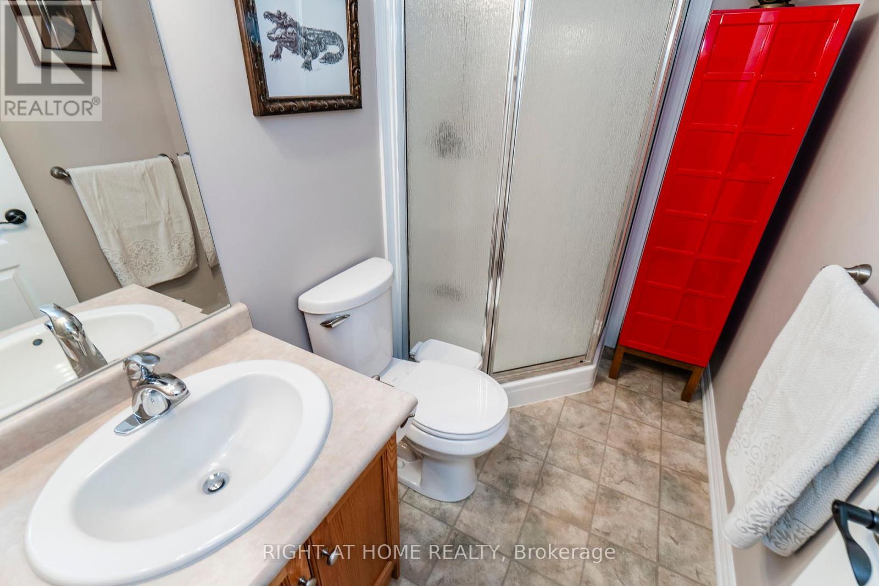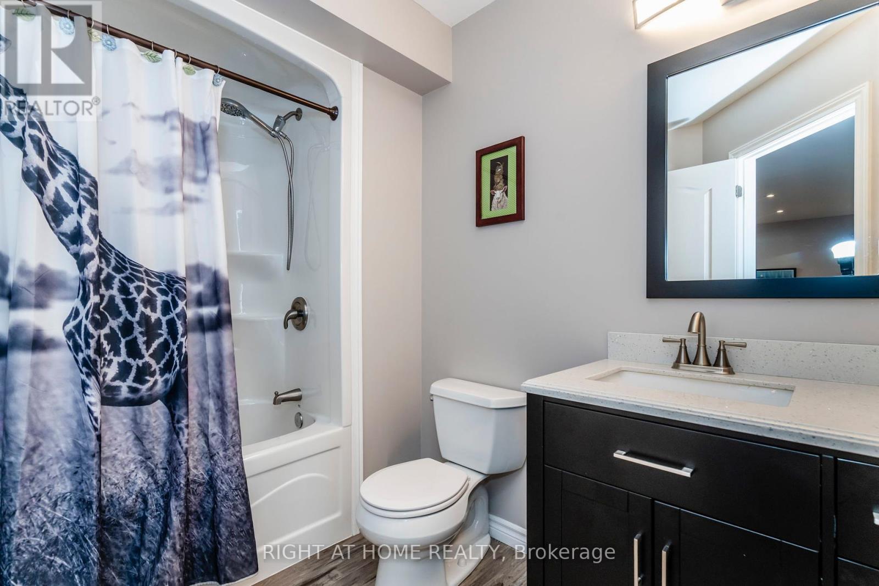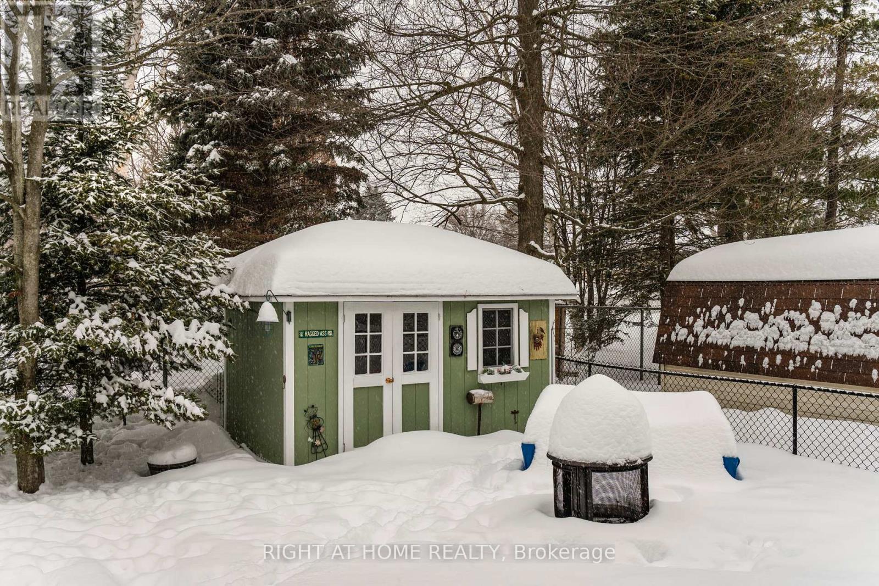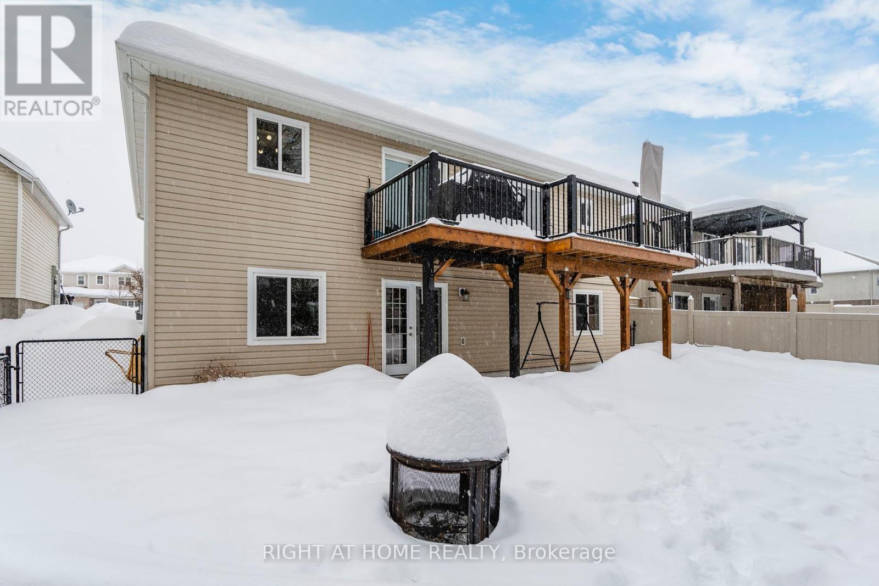77 Armeda Clow Crescent Essa, Ontario L3W 0H6
$859,900
Beautifully maintained raised bungalow in desirable Angus offers a bright and clean living space in a great neighbourhood close to schools and amenities and just minutes away from Barrie, Alliston and Base Borden. Featuring three bedrooms plus an office space and three bathrooms, this home boasts an open-concept layout with hardwood flooring in the main living area and large windows that fill the space with natural light. Enjoy the primary bedroom with a Four piece ensuite and large walk-in closet. The spacious front entrance provides inside access to a two-car garage with durable epoxy flooring. The finished basement includes French doors leading to a walkout, opening up to a beautifully landscaped backyard with a shed for additional storage. A gas fireplace adds warmth and charm, while updated light fixtures enhance the modern feel. With all major appliances included and tons of storage throughout, this move-in-ready home is perfect for comfortable family living. (id:24801)
Property Details
| MLS® Number | N11978270 |
| Property Type | Single Family |
| Community Name | Angus |
| Amenities Near By | Park, Place Of Worship, Schools |
| Parking Space Total | 4 |
| Structure | Shed |
Building
| Bathroom Total | 3 |
| Bedrooms Above Ground | 2 |
| Bedrooms Below Ground | 1 |
| Bedrooms Total | 3 |
| Amenities | Fireplace(s) |
| Appliances | Water Heater, Garage Door Opener Remote(s), Dishwasher, Dryer, Garage Door Opener, Refrigerator, Washer, Window Coverings |
| Architectural Style | Raised Bungalow |
| Basement Development | Finished |
| Basement Features | Walk Out |
| Basement Type | Full (finished) |
| Construction Style Attachment | Detached |
| Cooling Type | Central Air Conditioning |
| Exterior Finish | Brick, Vinyl Siding |
| Fireplace Present | Yes |
| Fireplace Total | 1 |
| Foundation Type | Poured Concrete |
| Heating Fuel | Natural Gas |
| Heating Type | Forced Air |
| Stories Total | 1 |
| Type | House |
| Utility Water | Municipal Water |
Parking
| Attached Garage | |
| Garage |
Land
| Acreage | No |
| Fence Type | Fenced Yard |
| Land Amenities | Park, Place Of Worship, Schools |
| Sewer | Sanitary Sewer |
| Size Depth | 118 Ft ,2 In |
| Size Frontage | 49 Ft ,2 In |
| Size Irregular | 49.21 X 118.21 Ft |
| Size Total Text | 49.21 X 118.21 Ft |
| Zoning Description | Residential |
Rooms
| Level | Type | Length | Width | Dimensions |
|---|---|---|---|---|
| Lower Level | Exercise Room | 3.45 m | 3.62 m | 3.45 m x 3.62 m |
| Lower Level | Bathroom | 2.11 m | 2.81 m | 2.11 m x 2.81 m |
| Lower Level | Laundry Room | 3.68 m | 6.09 m | 3.68 m x 6.09 m |
| Lower Level | Bedroom 3 | 4.83 m | 3.57 m | 4.83 m x 3.57 m |
| Lower Level | Family Room | 6.64 m | 6.13 m | 6.64 m x 6.13 m |
| Main Level | Kitchen | 2.94 m | 3.71 m | 2.94 m x 3.71 m |
| Main Level | Dining Room | 2.62 m | 3.71 m | 2.62 m x 3.71 m |
| Main Level | Living Room | 5.56 m | 6.05 m | 5.56 m x 6.05 m |
| Main Level | Primary Bedroom | 3.77 m | 4.46 m | 3.77 m x 4.46 m |
| Main Level | Bathroom | 2.03 m | 2.62 m | 2.03 m x 2.62 m |
| Main Level | Office | 3.08 m | 2.74 m | 3.08 m x 2.74 m |
| Main Level | Bedroom 2 | 4.29 m | 2.66 m | 4.29 m x 2.66 m |
| Main Level | Bathroom | 0.51 m | 2.27 m | 0.51 m x 2.27 m |
https://www.realtor.ca/real-estate/27928992/77-armeda-clow-crescent-essa-angus-angus
Contact Us
Contact us for more information
Miranda Taylor
Salesperson
www.mirandataylor.ca
684 Veteran's Dr #1a, 104515 & 106418
Barrie, Ontario L9J 0H6
(705) 797-4875
(705) 726-5558
www.rightathomerealty.com/



