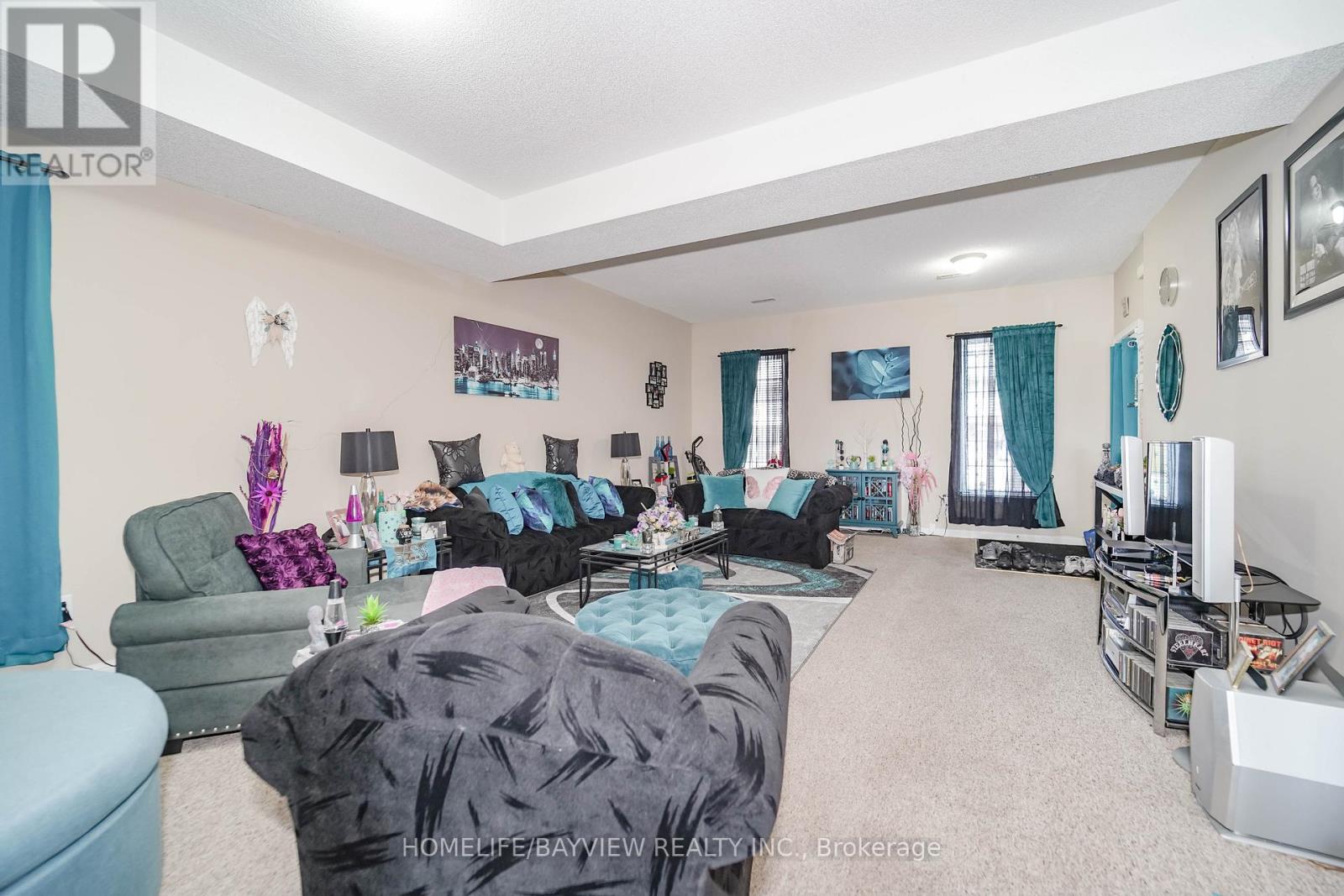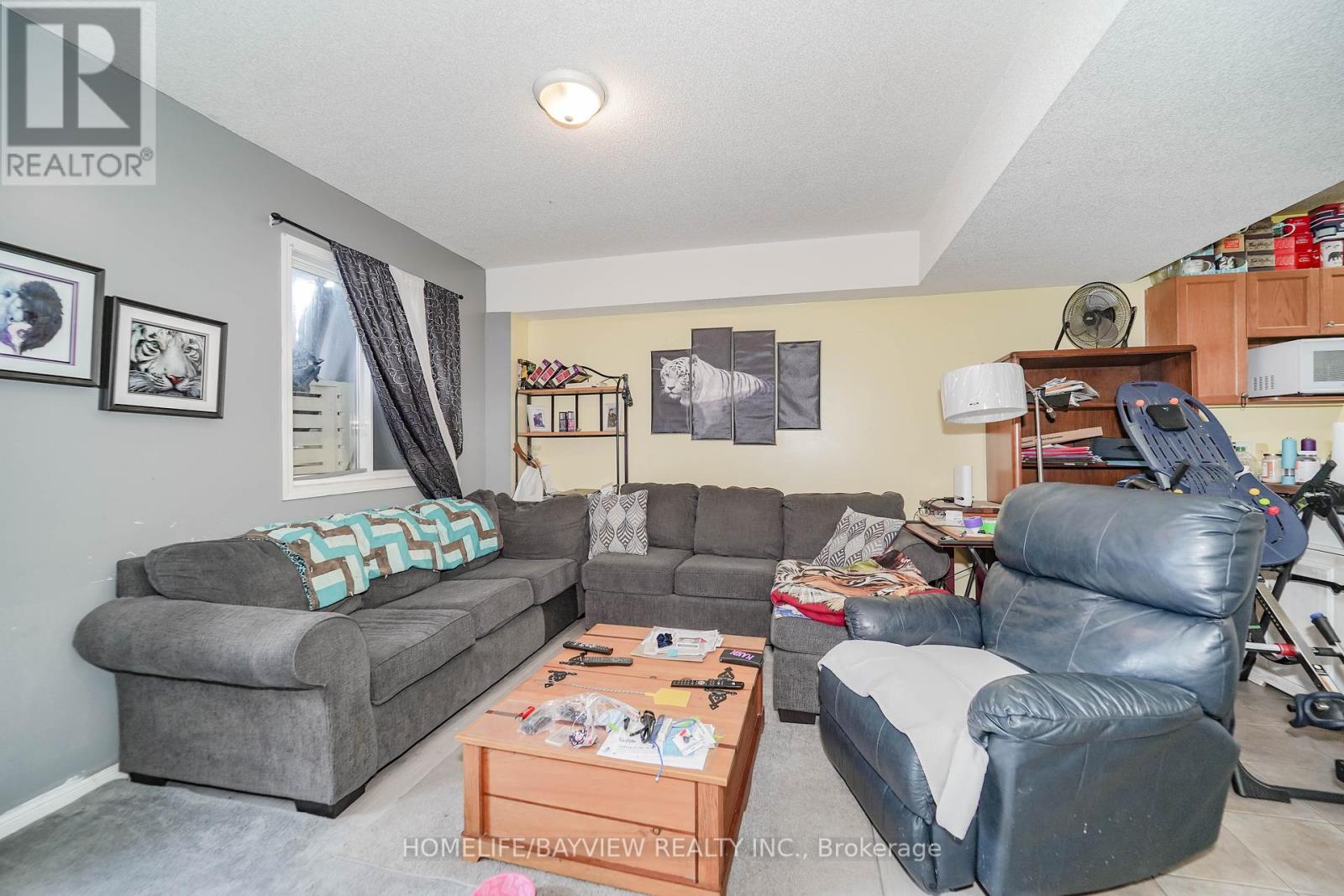353 Edgehill Drive Barrie, Ontario L4N 9X5
$899,800
Legal Purpose Built Duplex with 3,003 Sf Above Grade Space + 1,343 Sf Finished Walk-Out Basement, Total: 4,346 SF Living Space. Perfect For Investors , As A Multi Family Home Or A Single Family Residence with Rental Income ! Separately Metered Units & Tenants Pay All Utilities ! Unique Property Nestled On 50 Ft Lot W/Sunny South Side Backyard! 9 Ft Ceilings On Main & In Basement! Offers 2 Separate Entrances ! E-A-C-H Unit Has It's Own Furnace, AC & Rented Water Heater, Electric Panel,Gas Meter, Ensuite Laundry . Upper Unit A has 4 Large Bedrooms & 2 Full Baths .Spacious Main Floor with Living & Dining Room, Large Eat-In Kitchen with W/O To South Side Deck,Large Family Room with Bay Window, Primary Bedroom with Large walk in Closet & Fully 5Pc Ensuite ; Unit B Features 3 Bedrooms & 1 Full Bathroom ,Above Grade Windows,W/O To South Yard ! 6-Car Parking! 2-Car Garage! On Bus Route, Easy Access To Hwy 400 & 26! **EXTRAS** Stainless Steel French Door Fridge,Stove ,Washer & Dryer.Existing Light Fixtures, Existing Window Coverings. (id:24801)
Property Details
| MLS® Number | S11978267 |
| Property Type | Single Family |
| Community Name | Edgehill Drive |
| Parking Space Total | 6 |
Building
| Bathroom Total | 3 |
| Bedrooms Above Ground | 4 |
| Bedrooms Below Ground | 3 |
| Bedrooms Total | 7 |
| Amenities | Separate Heating Controls |
| Basement Development | Finished |
| Basement Features | Walk Out |
| Basement Type | N/a (finished) |
| Construction Style Attachment | Semi-detached |
| Cooling Type | Central Air Conditioning |
| Exterior Finish | Vinyl Siding, Brick |
| Foundation Type | Unknown |
| Heating Fuel | Natural Gas |
| Heating Type | Forced Air |
| Stories Total | 2 |
| Size Interior | 3,000 - 3,500 Ft2 |
| Type | House |
| Utility Water | Municipal Water |
Parking
| Attached Garage | |
| No Garage |
Land
| Acreage | No |
| Sewer | Sanitary Sewer |
| Size Depth | 110 Ft |
| Size Frontage | 49 Ft ,2 In |
| Size Irregular | 49.2 X 110 Ft ; 15.00 X 33.54m(49.21 X 110.0f) |
| Size Total Text | 49.2 X 110 Ft ; 15.00 X 33.54m(49.21 X 110.0f)|under 1/2 Acre |
| Zoning Description | Rm2 |
https://www.realtor.ca/real-estate/27929003/353-edgehill-drive-barrie-edgehill-drive-edgehill-drive
Contact Us
Contact us for more information
Faranak Seyed-Shalchi
Salesperson
(905) 889-2200
505 Hwy 7 Suite 201
Thornhill, Ontario L3T 7T1
(905) 889-2200
(905) 889-3322
Hamid-Reza Danaie
Broker
(416) 904-7200
www.hamiddanaie.com/
505 Hwy 7 Suite 201
Thornhill, Ontario L3T 7T1
(905) 889-2200
(905) 889-3322







































