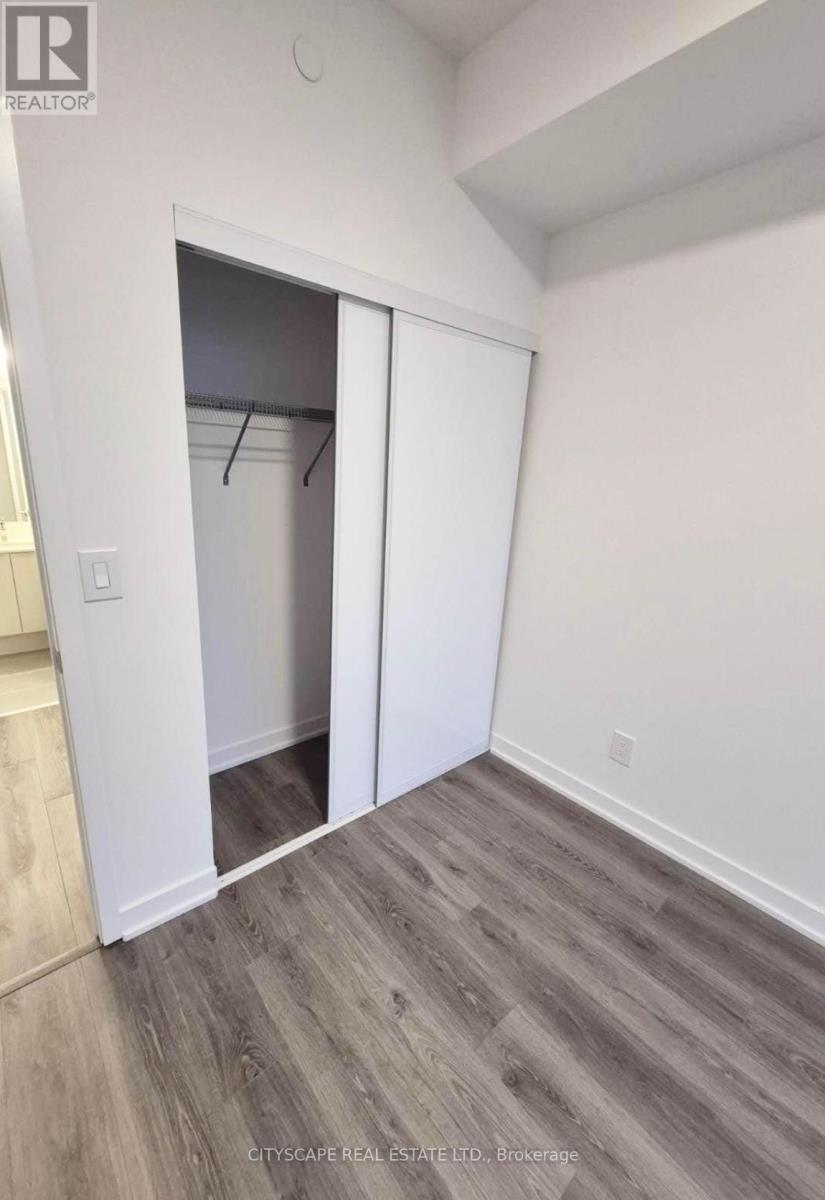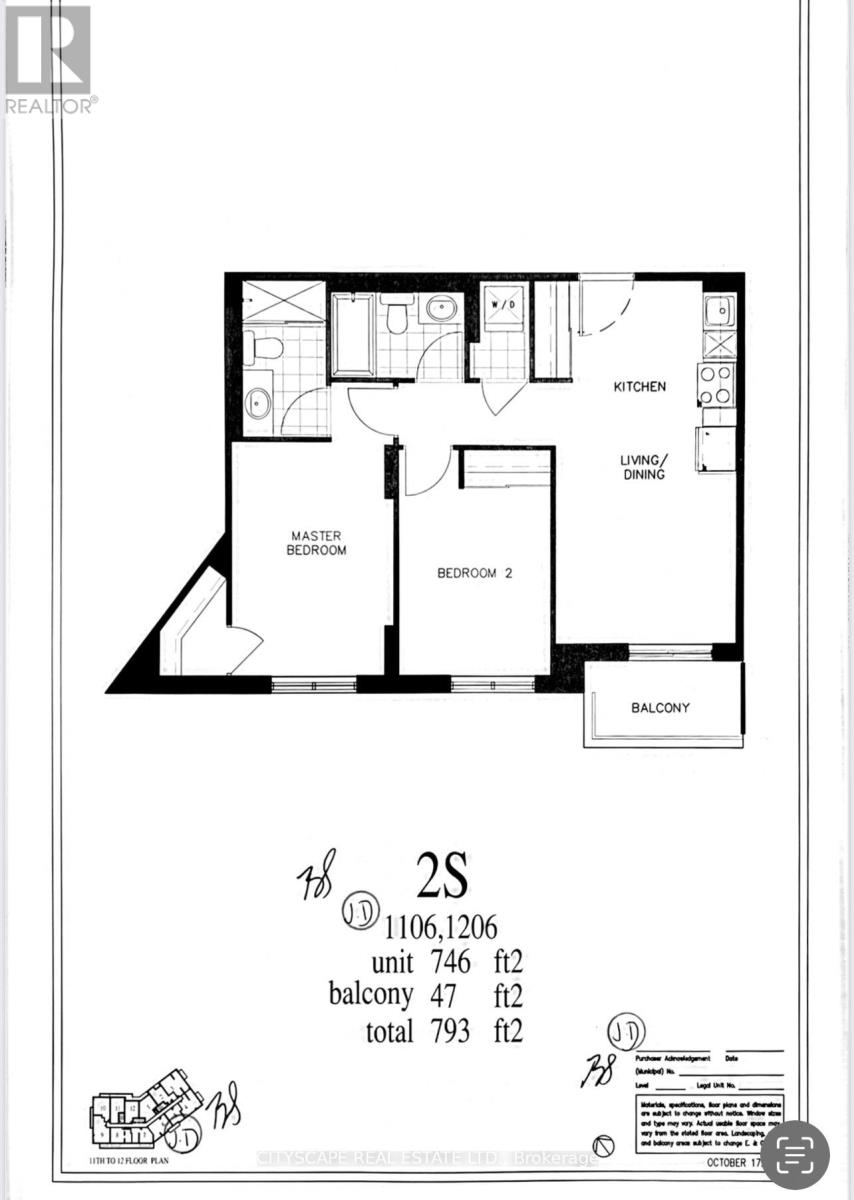1106 - 225 Malta Avenue Brampton, Ontario L6Y 0B5
$2,450 Monthly
Welcome to a Brand New 2-Bed, 2-Bath Apartment in the Highly Desired Stella Condos, Brampton. Open concept and beautifully designed, sun filled unit in one of Bramptons most sought-after locations. This pristine, modern apartment boasts an open-concept layout with high-end finishes throughout. The sleek, contemporary kitchen is equipped with brand-new stainless steel appliances. Spacious balcony provides a perfect outdoor retreat. Unit comes with in-suite laundry and one underground garage dedicated parking spot. Located just steps from Shoppers World Mall, this apartment offers unparalleled access to shopping, groceries, dining, and more. Public transit options are at your doorstep, with easy access to Hwy 407 & 410 and the upcoming LRT line, making commuting a breeze. Future Hurontario LRT is coming at doorstep,5 min walk to Sheridan College,5 min walk to Brampton Gateway Bus Terminal,5 min drive to HWY 407/410,Short drive distance from Costco, Lowes and Home Depot and Walmart. **EXTRAS** Geo-thermal Heating & Cooling, Sustainable Green Energy System, State-of-the-art Gym & Yoga Studio, Party Room with Outdoor BBQ, Wifi co-working lounge, Indoor and Outdoor children play areas (id:24801)
Property Details
| MLS® Number | W11978285 |
| Property Type | Single Family |
| Community Name | Fletcher's Creek South |
| Amenities Near By | Park, Public Transit, Schools |
| Community Features | Pet Restrictions, Community Centre |
| Features | Balcony |
| Parking Space Total | 1 |
| View Type | View |
Building
| Bathroom Total | 2 |
| Bedrooms Above Ground | 2 |
| Bedrooms Total | 2 |
| Amenities | Security/concierge, Exercise Centre, Party Room, Visitor Parking |
| Cooling Type | Central Air Conditioning |
| Exterior Finish | Brick, Concrete |
| Flooring Type | Laminate |
| Heating Fuel | Natural Gas |
| Heating Type | Forced Air |
| Size Interior | 700 - 799 Ft2 |
| Type | Apartment |
Parking
| Underground | |
| Garage |
Land
| Acreage | No |
| Land Amenities | Park, Public Transit, Schools |
Rooms
| Level | Type | Length | Width | Dimensions |
|---|---|---|---|---|
| Main Level | Primary Bedroom | Measurements not available | ||
| Main Level | Bedroom 2 | Measurements not available | ||
| Main Level | Kitchen | Measurements not available | ||
| Main Level | Dining Room | Measurements not available | ||
| Main Level | Living Room | Measurements not available |
Contact Us
Contact us for more information
Dilraj Singh Tiwana
Salesperson
885 Plymouth Dr #2
Mississauga, Ontario L5V 0B5
(905) 241-2222
(905) 241-3333
Bikram Jit Singh
Salesperson
885 Plymouth Dr #2
Mississauga, Ontario L5V 0B5
(905) 241-2222
(905) 241-3333























