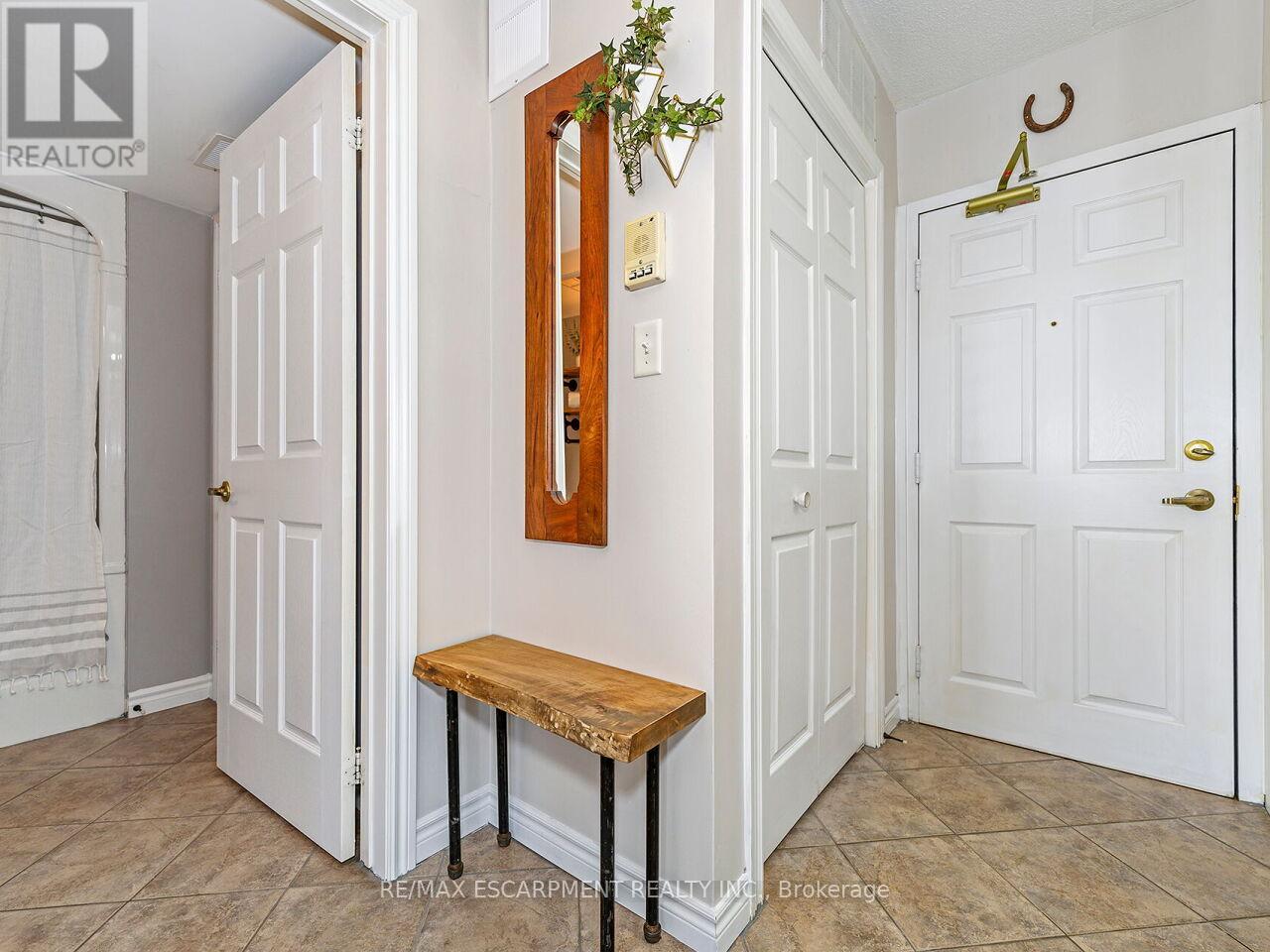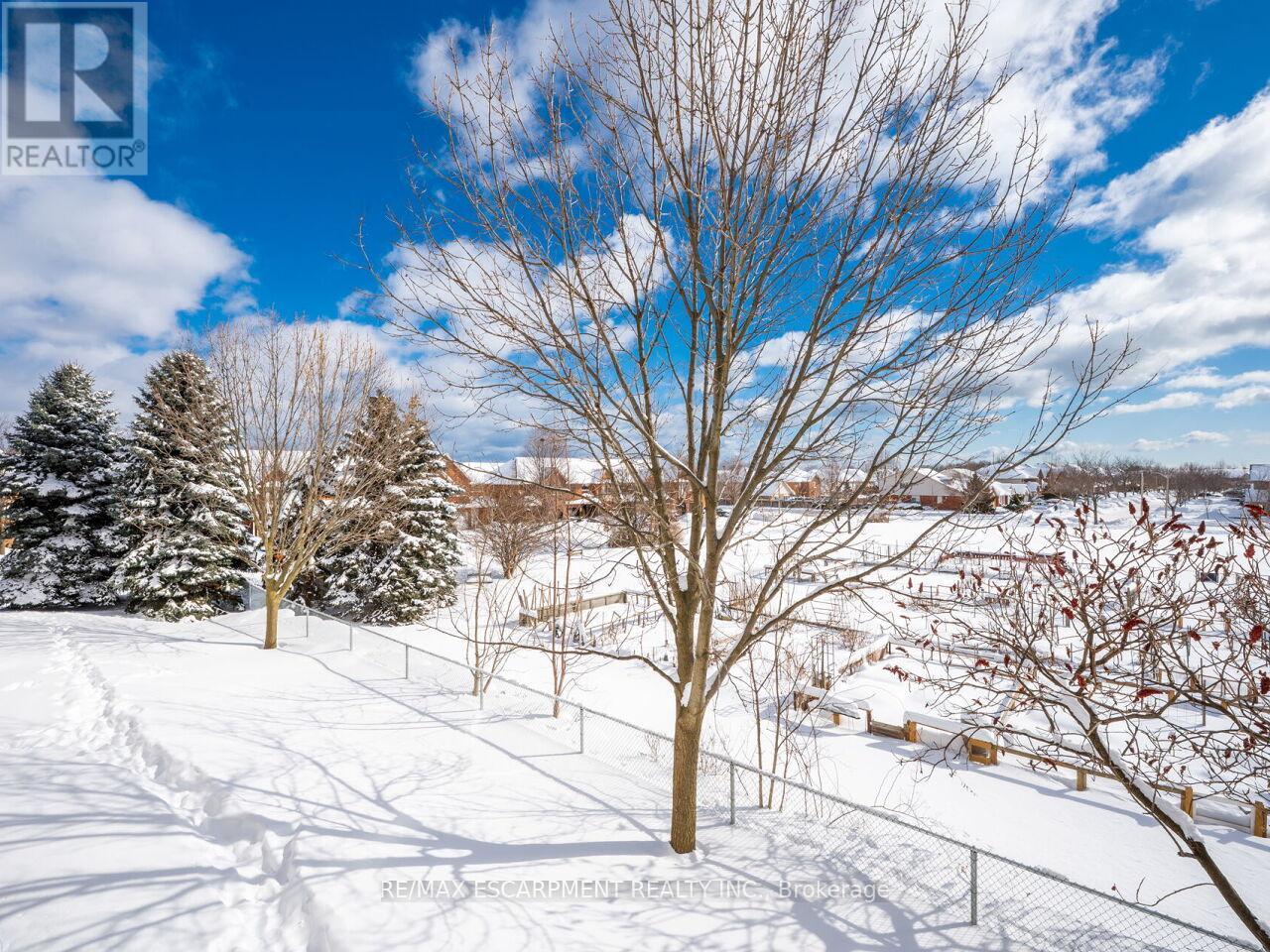213 - 1421 Walkers Line Burlington, Ontario L7M 4P4
$549,000Maintenance, Water, Common Area Maintenance, Insurance, Parking
$654.18 Monthly
Maintenance, Water, Common Area Maintenance, Insurance, Parking
$654.18 MonthlyStylishly Updated 2-Bedroom Unit with Sun-Filled South Facing Views. Step into this beautiful and bright 2-bedroom unit, where natural light pours in through large windows, creating an airy and welcoming living space. With South-facing views, you'll enjoy sunshine all day long, making this home truly feel like a retreat. The updated kitchen features sleek quartz countertops, a subway tile backsplash, stainless steel appliances, and a spacious live wood edge breakfast bar, perfect for casual meals or entertaining guests. The generous living and dining area is the heart of the home, offering a relaxed and open space for both everyday living and entertaining. French doors lead out to a well-sized balcony, providing a peaceful escape with garden views. Theres plenty of room for Muskoka chairs and a BBQ, making this the perfect spot to soak in the sun. The large primary bedroom includes a spacious closet for all your storage needs, while the second bedroom offers flexibility as a guest room, office, or baby room. Newly updated 4-piece bath & laundry room with storage space completes this fantastic unit. Located centrally with easy access to highways, public transit, and nearby amenities, parks, and schools, this unit offers both convenience and comfort. With nothing left to do but move in, this stylish, sun-filled home is ready to welcome you! (id:24801)
Property Details
| MLS® Number | W11978321 |
| Property Type | Single Family |
| Community Name | Tansley |
| Amenities Near By | Park, Public Transit, Schools |
| Community Features | Pet Restrictions |
| Features | Balcony |
| Parking Space Total | 1 |
Building
| Bathroom Total | 1 |
| Bedrooms Above Ground | 2 |
| Bedrooms Total | 2 |
| Amenities | Exercise Centre, Party Room, Visitor Parking, Storage - Locker |
| Appliances | Water Heater, Dishwasher, Dryer, Microwave, Refrigerator, Stove, Washer, Window Coverings |
| Cooling Type | Central Air Conditioning |
| Exterior Finish | Brick, Stucco |
| Heating Fuel | Natural Gas |
| Heating Type | Forced Air |
| Size Interior | 700 - 799 Ft2 |
| Type | Apartment |
Parking
| Underground | |
| Garage |
Land
| Acreage | No |
| Land Amenities | Park, Public Transit, Schools |
Rooms
| Level | Type | Length | Width | Dimensions |
|---|---|---|---|---|
| Main Level | Kitchen | 2.69 m | 2.9 m | 2.69 m x 2.9 m |
| Main Level | Living Room | 5.33 m | 3.35 m | 5.33 m x 3.35 m |
| Main Level | Primary Bedroom | 3.05 m | 3.35 m | 3.05 m x 3.35 m |
| Main Level | Bedroom 2 | 3.35 m | 2.36 m | 3.35 m x 2.36 m |
https://www.realtor.ca/real-estate/27929037/213-1421-walkers-line-burlington-tansley-tansley
Contact Us
Contact us for more information
Todd William Barker
Broker
www.thepreferredpair.com/
www.facebook.com/ThePreferredPairRealEstate
2180 Itabashi Way #4b
Burlington, Ontario L7M 5A5
(905) 639-7676
(905) 681-9908
www.remaxescarpment.com/































