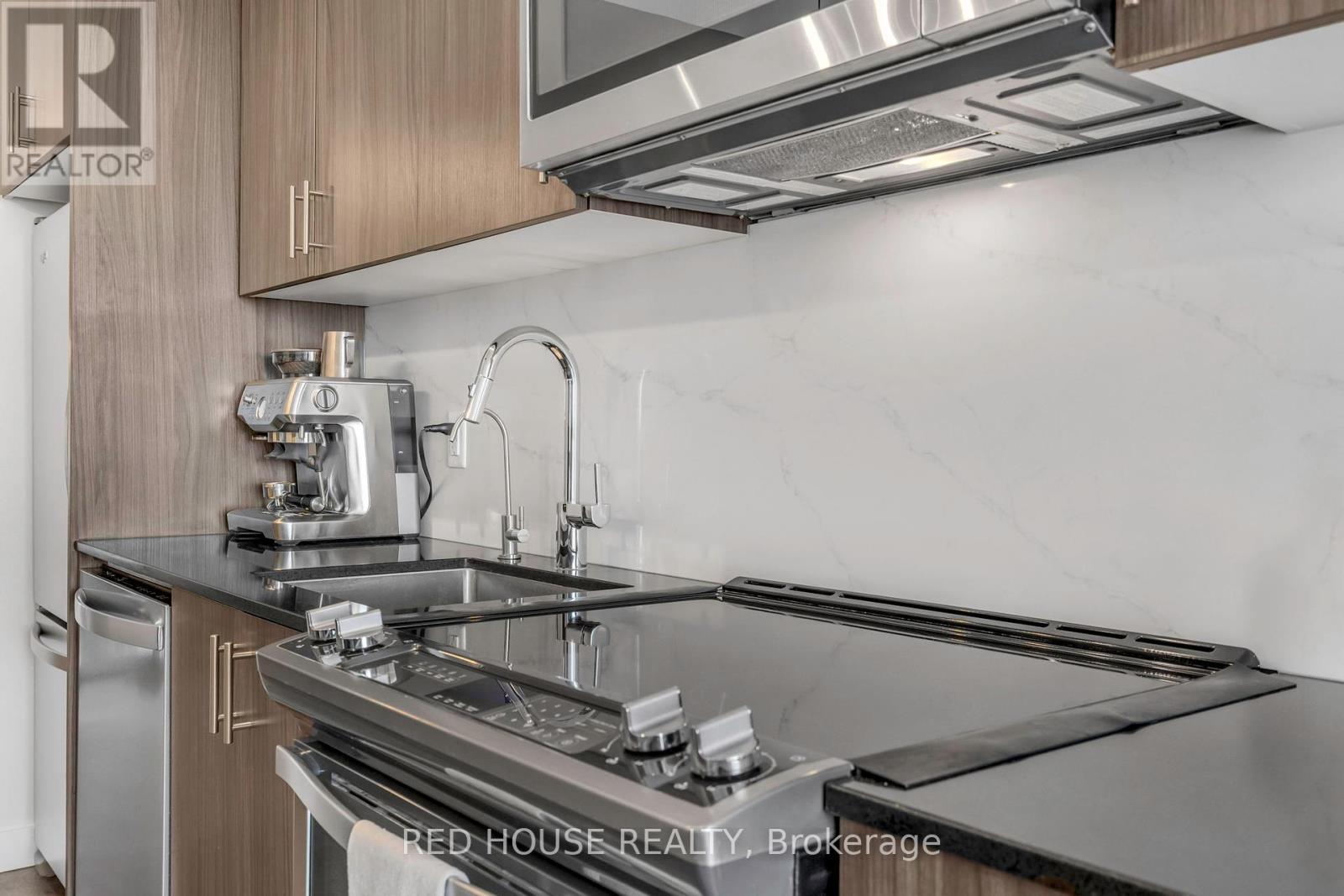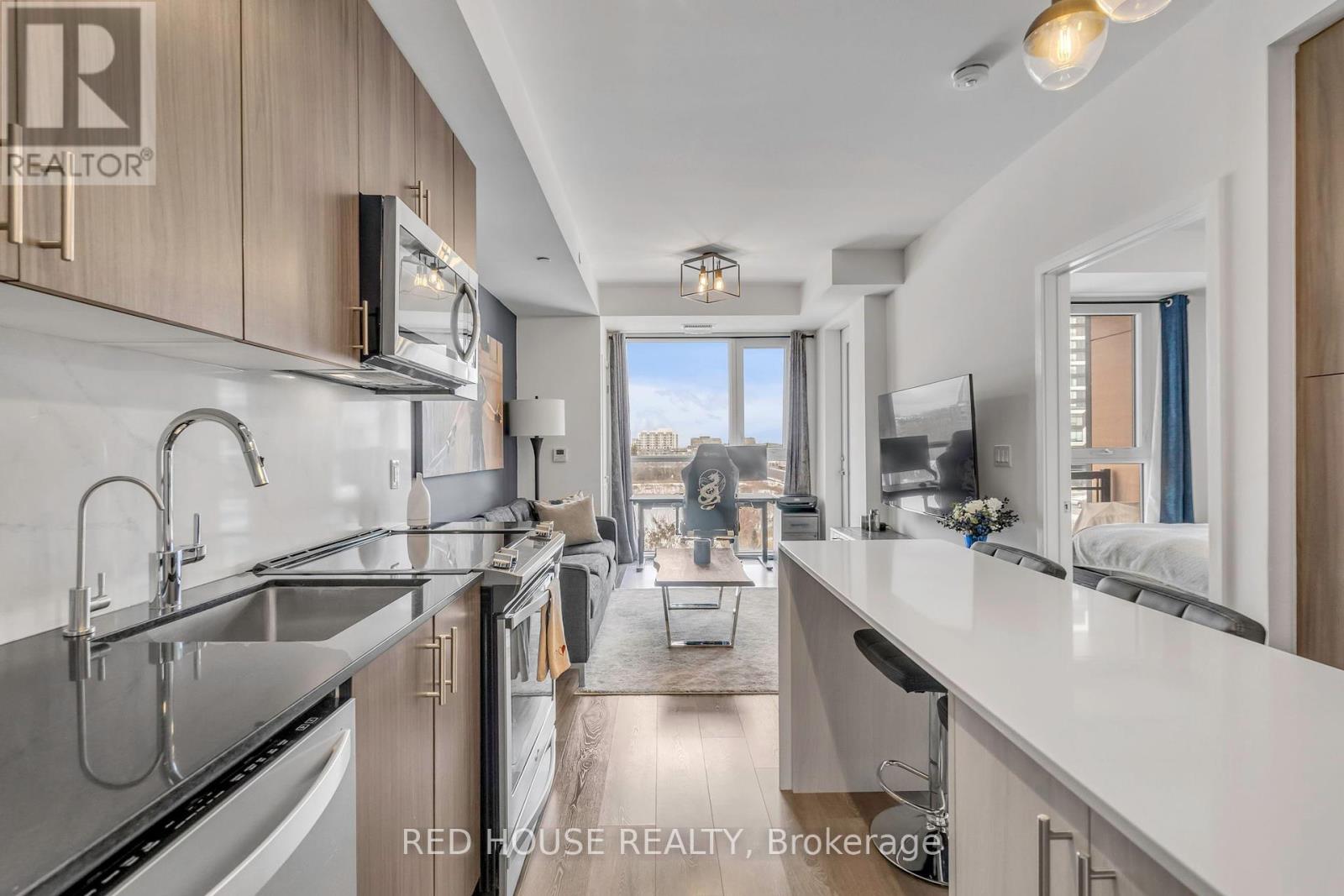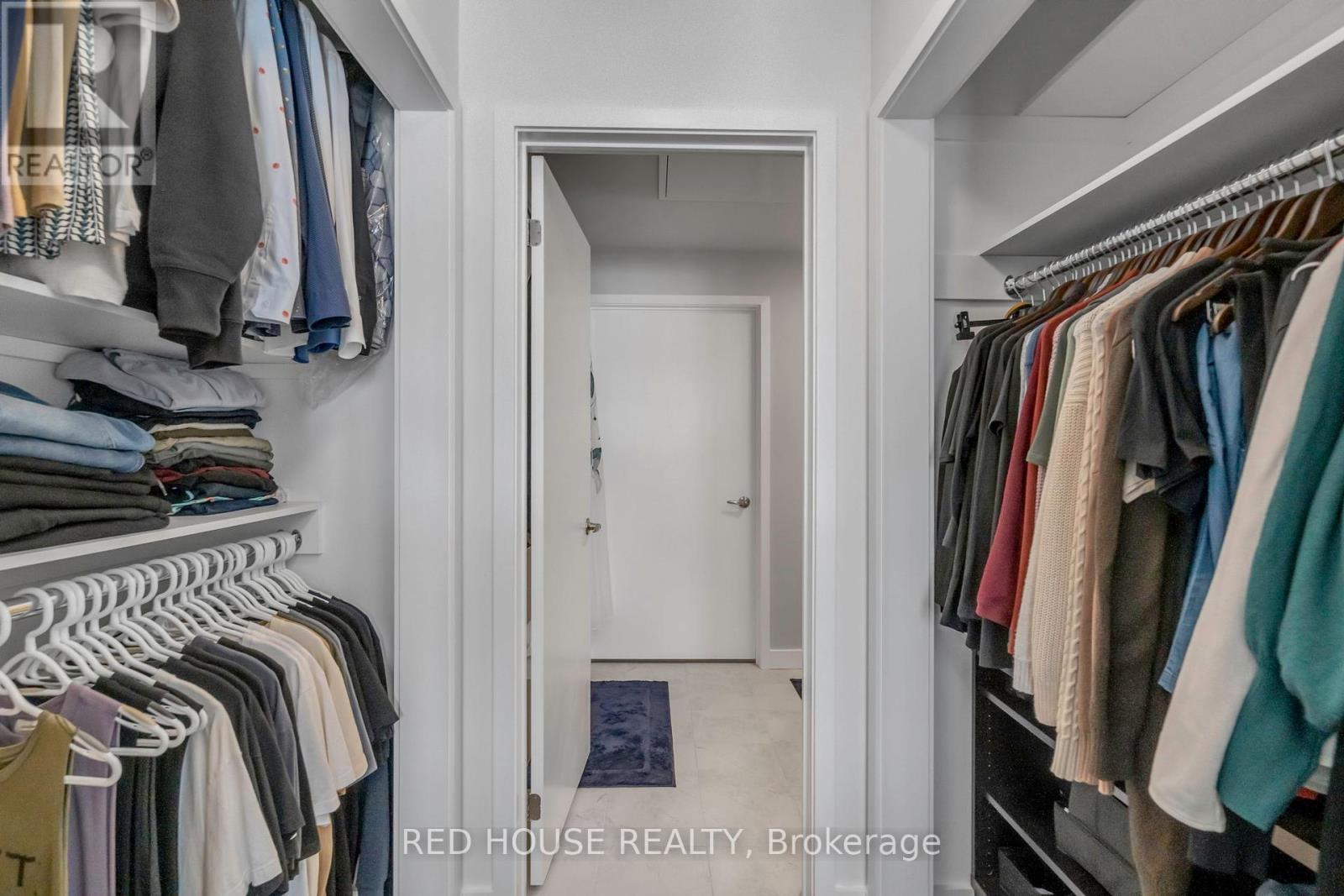315 - 210 Sabina Drive Oakville, Ontario L6H 0W6
$2,400 Monthly
Welcome to 210 Sabina Drive, a beautifully designed 1-bedroom + den condo built by Great Gulf in one of Oakville's most desirable neighborhoods. Spanning 698 sq. ft., This immaculate unit features an open-concept layout with floor-to-ceiling windows, flooding the space with natural light. Offering plenty of storage, this condo includes a large den, perfect for a home office, nursery, or flex space. The modern kitchen boasts a spacious quartz island, Custom Backsplash, Whirlpool stainless steel appliances, a built-in microwave, and ample cabinetry for all your storage needs, making meal prep effortless and enjoyable. Elegant wide-plank flooring runs throughout, adding a sophisticated touch. Enjoy the convenience of living in the heart of Oakville, with top schools, parks, grocery stores, shops, major highways, and transit all within close proximity. (id:24801)
Property Details
| MLS® Number | W11978323 |
| Property Type | Single Family |
| Community Name | 1008 - GO Glenorchy |
| Community Features | Pet Restrictions |
| Features | Balcony, Carpet Free, In Suite Laundry |
| Parking Space Total | 1 |
Building
| Bathroom Total | 1 |
| Bedrooms Above Ground | 1 |
| Bedrooms Below Ground | 1 |
| Bedrooms Total | 2 |
| Amenities | Separate Electricity Meters |
| Appliances | Dishwasher, Dryer, Refrigerator, Stove, Washer |
| Cooling Type | Central Air Conditioning |
| Exterior Finish | Aluminum Siding, Brick |
| Flooring Type | Tile |
| Heating Fuel | Natural Gas |
| Heating Type | Forced Air |
| Size Interior | 600 - 699 Ft2 |
| Type | Apartment |
Parking
| Underground | |
| Garage |
Land
| Acreage | No |
Rooms
| Level | Type | Length | Width | Dimensions |
|---|---|---|---|---|
| Main Level | Den | 1.75 m | 3.17 m | 1.75 m x 3.17 m |
| Main Level | Kitchen | 9.96 m | 3.25 m | 9.96 m x 3.25 m |
| Main Level | Living Room | 9.96 m | 3.25 m | 9.96 m x 3.25 m |
| Main Level | Dining Room | 9.96 m | 3.25 m | 9.96 m x 3.25 m |
| Main Level | Primary Bedroom | 3.02 m | 4.52 m | 3.02 m x 4.52 m |
| Main Level | Bathroom | 1.75 m | 2.99 m | 1.75 m x 2.99 m |
Contact Us
Contact us for more information
Mike Czerniecki
Salesperson
listwithczer.com/
112 Avenue Rd Upper Level
Toronto, Ontario M5R 2H4
(416) 213-2132
(416) 213-2133
www.redhouserealty.ca


































