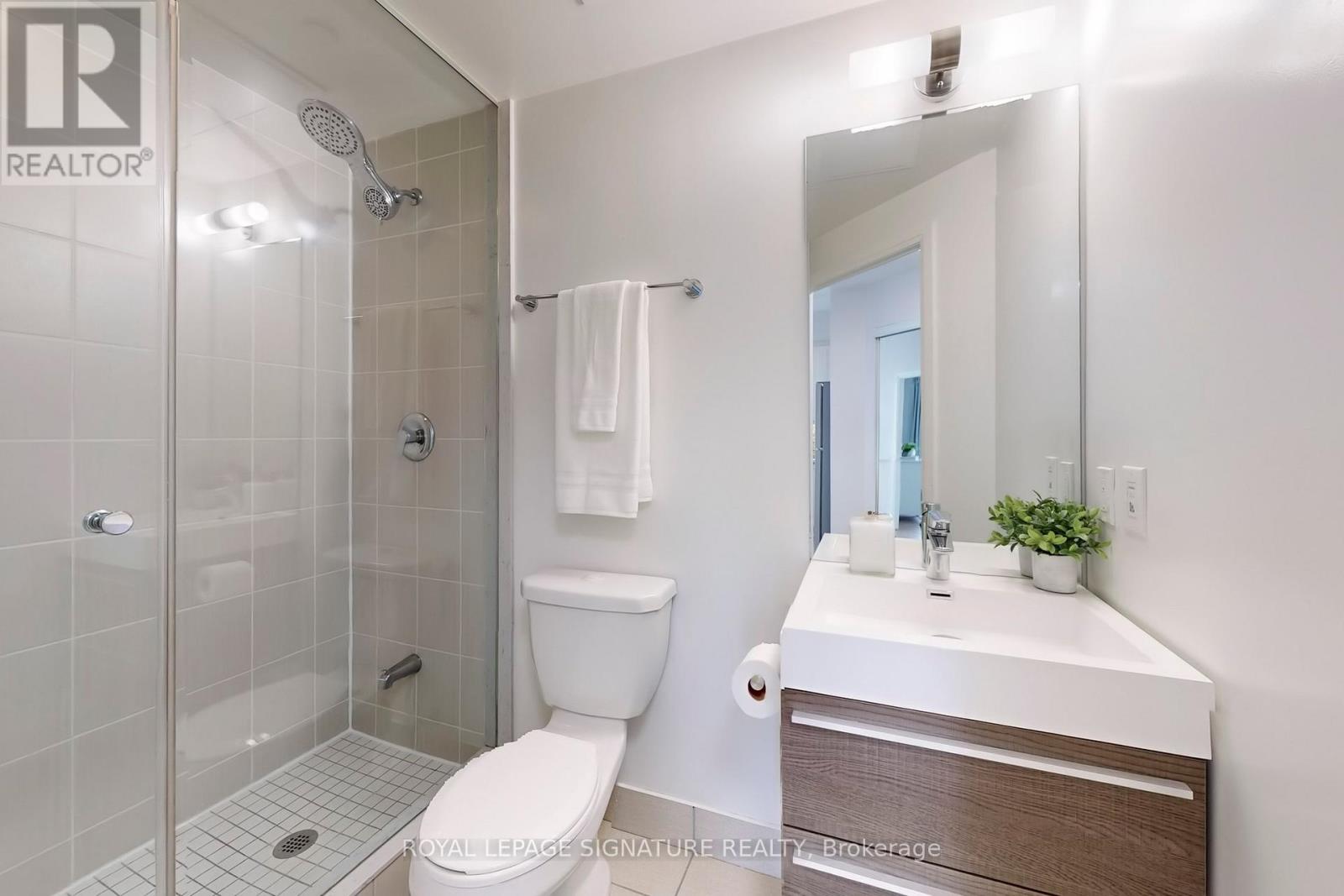2009 - 15 Zorra Street Toronto, Ontario M8Z 0C1
$499,900Maintenance, Heat, Common Area Maintenance, Insurance, Water, Parking
$666 Monthly
Maintenance, Heat, Common Area Maintenance, Insurance, Water, Parking
$666 MonthlyFantastic Opportunity To Own The Only Currently Listed 2 Bedroom, 2 Bathroom Unit In All Of The Park Towers Condominiums at IQ. This Exquisite, Large, Bright Corner Unit On The 20th Floor Has Soaring Ceiling Heights And Offers Extraordinary Floor To Ceiling Northwest Views. The Superb Open-Concept Layout Features A Split Level Bedroom Setup Which Is Ideal For Flow And Privacy. Sleek and Custom Automatic Blinds Throughout The Unit, Set It Apart From Other Units On The Market. The Freshly-Painted, Carpet-Free Space Also Features New LED Lighting Throughout. In Addition To The Almost 800SF Interior Space, Open Your Sliding Glass Door To Your Private Patio And Outdoor Space In The Sky! A Plethora Of Top-Of-The-Line Amenities Include An Indoor Pool, 24-Hour Security Concierge, Gym, Steam Room, Lounge, Party Room, Outdoor Terrace With BBQ's, Games Room, Visitor Parking, and Guest Suites. Unbeatable Location Featuring A Vibrant Urban Living Community, With Quick Access To Highways, Public Transportation, Restaurants, Shopping, Parks, and Great Schools. (id:24801)
Property Details
| MLS® Number | W11978377 |
| Property Type | Single Family |
| Community Name | Islington-City Centre West |
| Amenities Near By | Public Transit, Park |
| Community Features | Pet Restrictions |
| Features | Balcony, Carpet Free, In Suite Laundry, Guest Suite |
| Parking Space Total | 1 |
| View Type | View |
Building
| Bathroom Total | 2 |
| Bedrooms Above Ground | 2 |
| Bedrooms Total | 2 |
| Amenities | Exercise Centre, Party Room, Visitor Parking, Storage - Locker |
| Appliances | Blinds, Dishwasher, Dryer, Microwave, Refrigerator, Stove, Washer, Window Coverings |
| Cooling Type | Central Air Conditioning |
| Exterior Finish | Concrete |
| Flooring Type | Laminate |
| Heating Fuel | Natural Gas |
| Heating Type | Forced Air |
| Size Interior | 700 - 799 Ft2 |
| Type | Apartment |
Parking
| Underground | |
| Garage |
Land
| Acreage | No |
| Land Amenities | Public Transit, Park |
Rooms
| Level | Type | Length | Width | Dimensions |
|---|---|---|---|---|
| Main Level | Living Room | 5.49 m | 3.053 m | 5.49 m x 3.053 m |
| Main Level | Dining Room | 5.49 m | 3.05 m | 5.49 m x 3.05 m |
| Main Level | Kitchen | 2.44 m | 2.36 m | 2.44 m x 2.36 m |
| Main Level | Primary Bedroom | 3.05 m | 3.45 m | 3.05 m x 3.45 m |
| Main Level | Bedroom 2 | 2.74 m | 2.15 m | 2.74 m x 2.15 m |
Contact Us
Contact us for more information
Paulo Vital
Salesperson
201-30 Eglinton Ave West
Mississauga, Ontario L5R 3E7
(905) 568-2121
(905) 568-2588









































