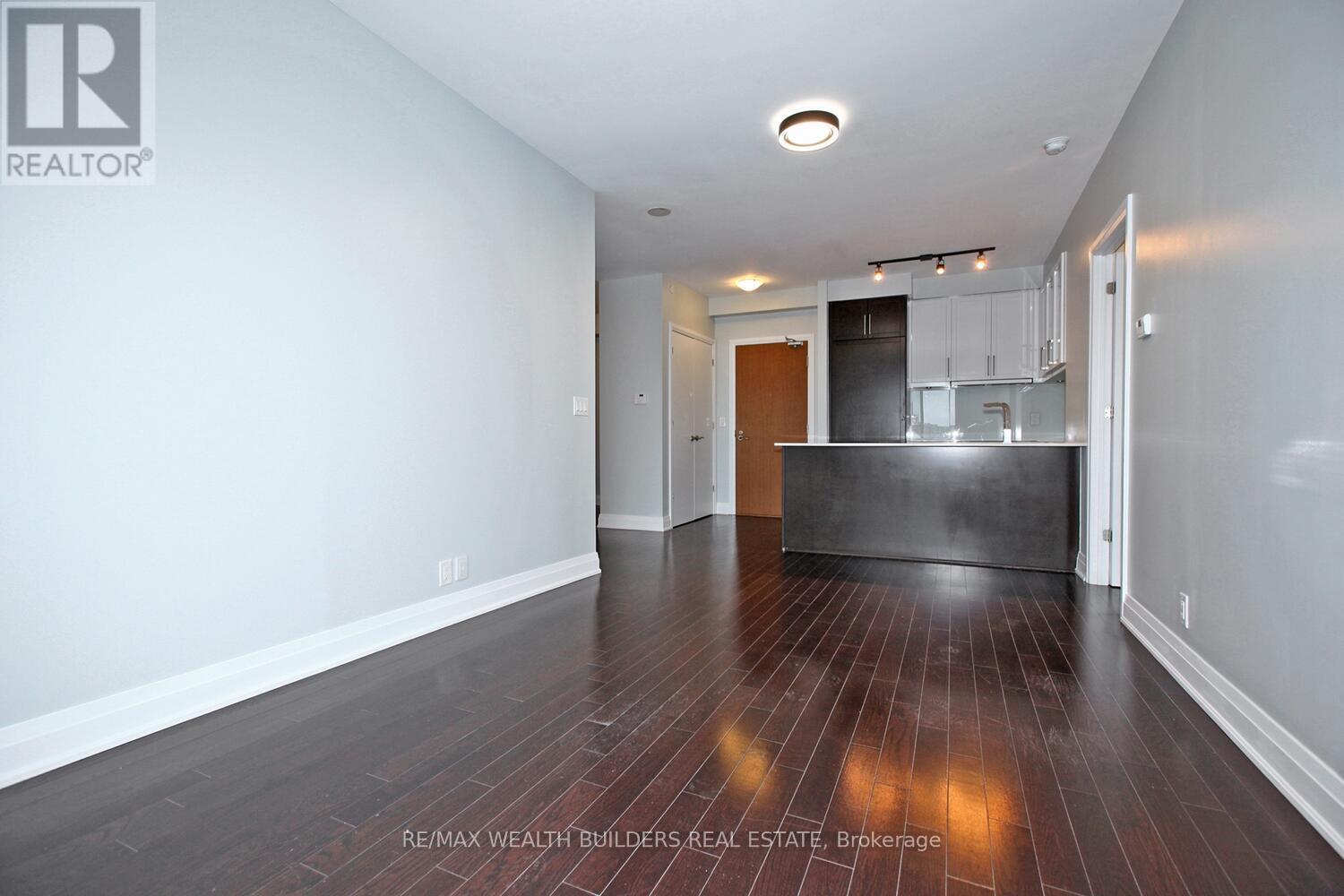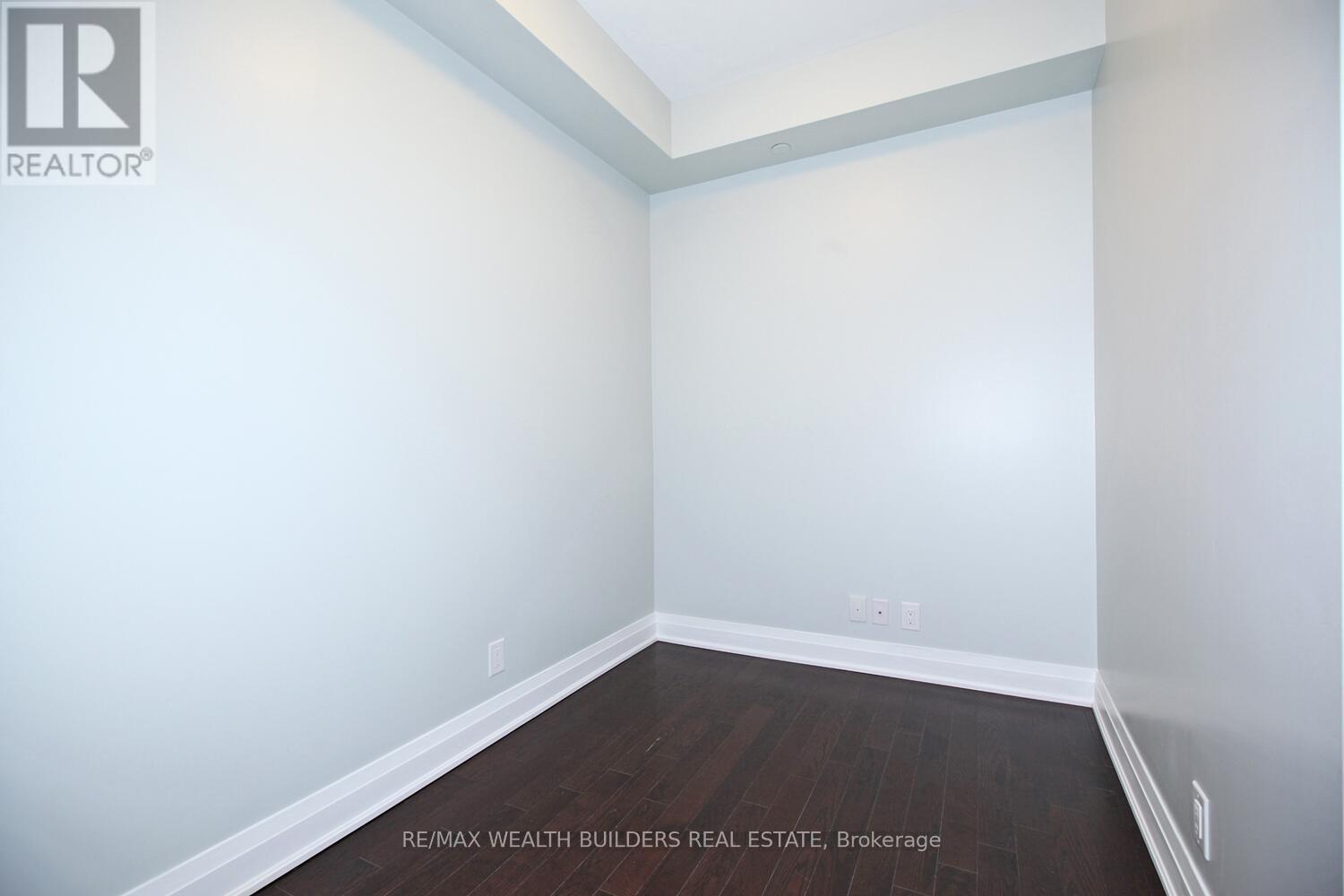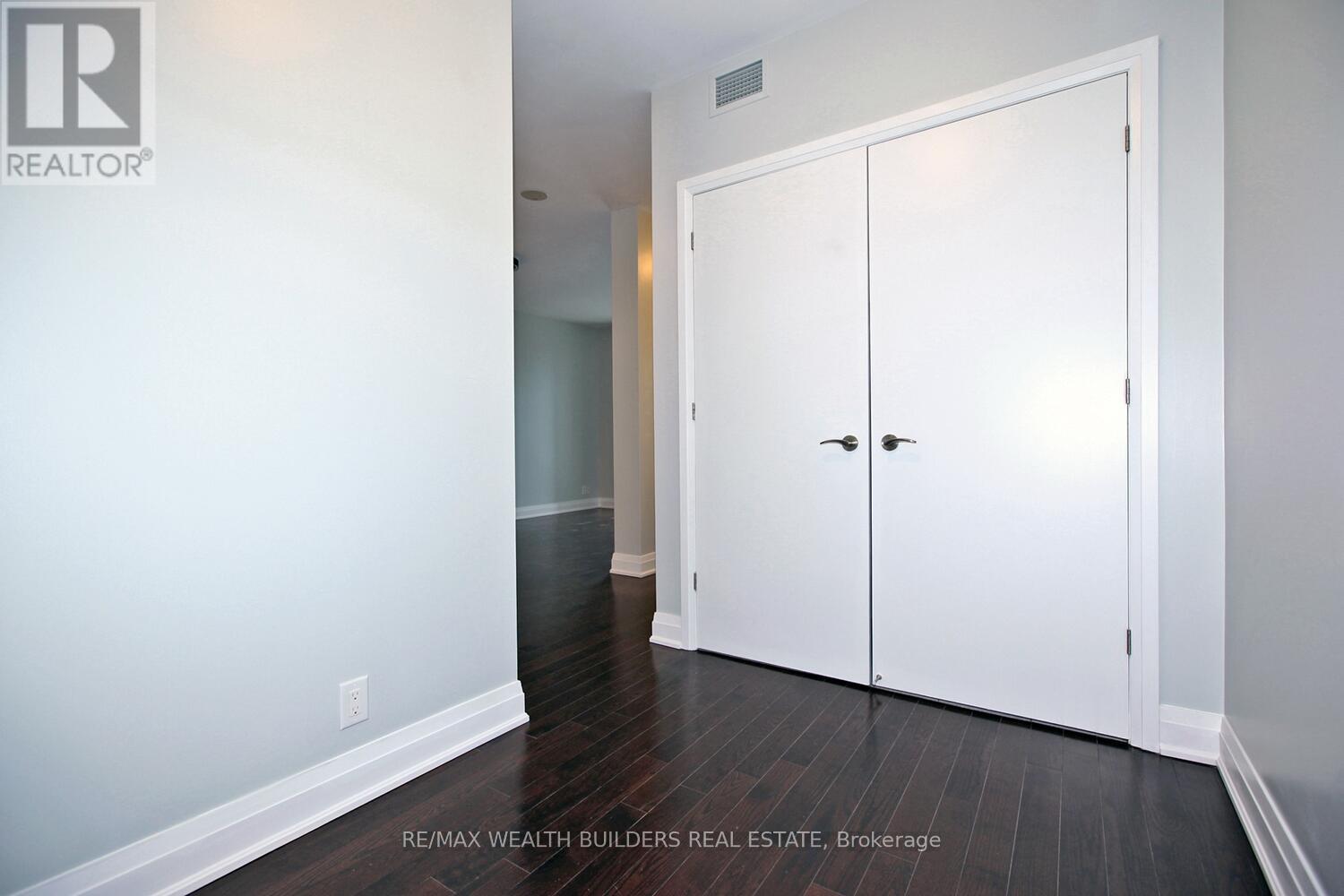410 - 21 Clairtrell Road Toronto, Ontario M2N 5J2
$3,800 Monthly
Newly Renovated Very Large Two Bedroom, Plus Den Suite In Luxury Lowrise Building In The Prestige Bayview Area Available Today! Unit Has Been Renovated. Easy Access To Hwy 401, Subway And Ttc. Within Walking Distance To Upscale Bayview Village Mall, 9Ft Ceiling And Very Exclusive Building. Price Including 1 Parking & 1 Locker. Perfect For A Couple Or Young Professionals. **EXTRAS** Over 1000 Sqft Of Living Space! Fridge, S/S Oven, S/S Microwave, Pull Out Exhaust Stove, Washer And Dryer, Quartz Counter Top, All Elf, Blinds & Curtains. Den Can Easily Be Used As Office Or Third Bedroom. (id:24801)
Property Details
| MLS® Number | C11978385 |
| Property Type | Single Family |
| Community Name | Willowdale East |
| Community Features | Pets Not Allowed |
| Features | Balcony |
| Parking Space Total | 1 |
Building
| Bathroom Total | 2 |
| Bedrooms Above Ground | 2 |
| Bedrooms Below Ground | 1 |
| Bedrooms Total | 3 |
| Amenities | Security/concierge, Exercise Centre, Recreation Centre, Storage - Locker |
| Cooling Type | Central Air Conditioning |
| Exterior Finish | Brick |
| Flooring Type | Hardwood |
| Heating Fuel | Electric |
| Heating Type | Forced Air |
| Size Interior | 1,000 - 1,199 Ft2 |
| Type | Apartment |
Parking
| Underground | |
| Garage |
Land
| Acreage | No |
Rooms
| Level | Type | Length | Width | Dimensions |
|---|---|---|---|---|
| Ground Level | Living Room | 5.51 m | 3.05 m | 5.51 m x 3.05 m |
| Ground Level | Dining Room | 5.51 m | 3.05 m | 5.51 m x 3.05 m |
| Ground Level | Kitchen | 2.46 m | 2.45 m | 2.46 m x 2.45 m |
| Ground Level | Den | 2.77 m | 1.95 m | 2.77 m x 1.95 m |
| Ground Level | Primary Bedroom | 4.21 m | 2.99 m | 4.21 m x 2.99 m |
| Ground Level | Bedroom 2 | 3.44 m | 2.99 m | 3.44 m x 2.99 m |
Contact Us
Contact us for more information
Jeffrey Chen
Salesperson
www.facebook.com/jeffrey.chen.944023
www.linkedin.com/in/jeffrey-chen-0300b9218/
45 Harbour Square #2
Toronto, Ontario M5J 2G4
(416) 652-5000
(416) 203-1908



































