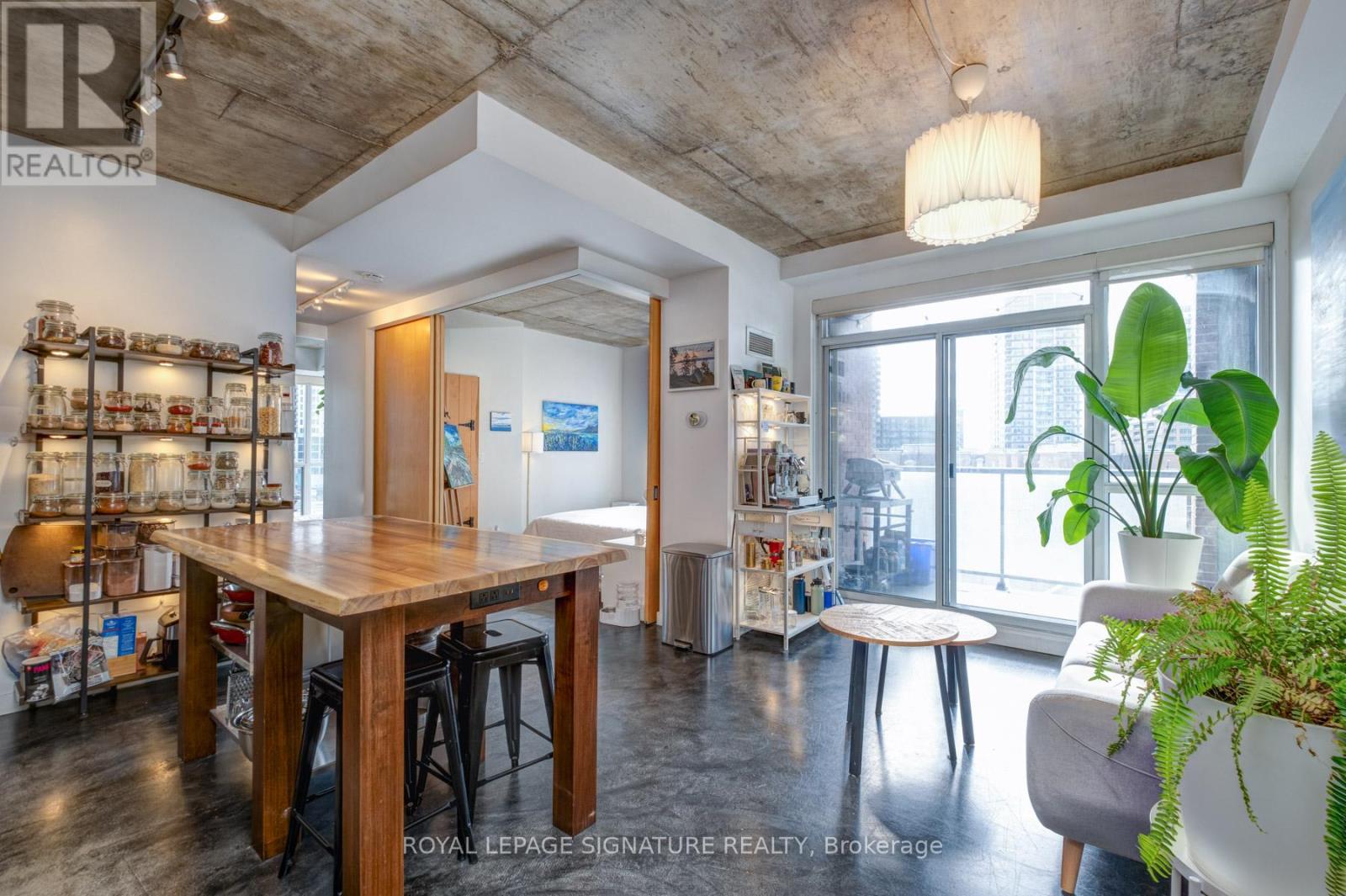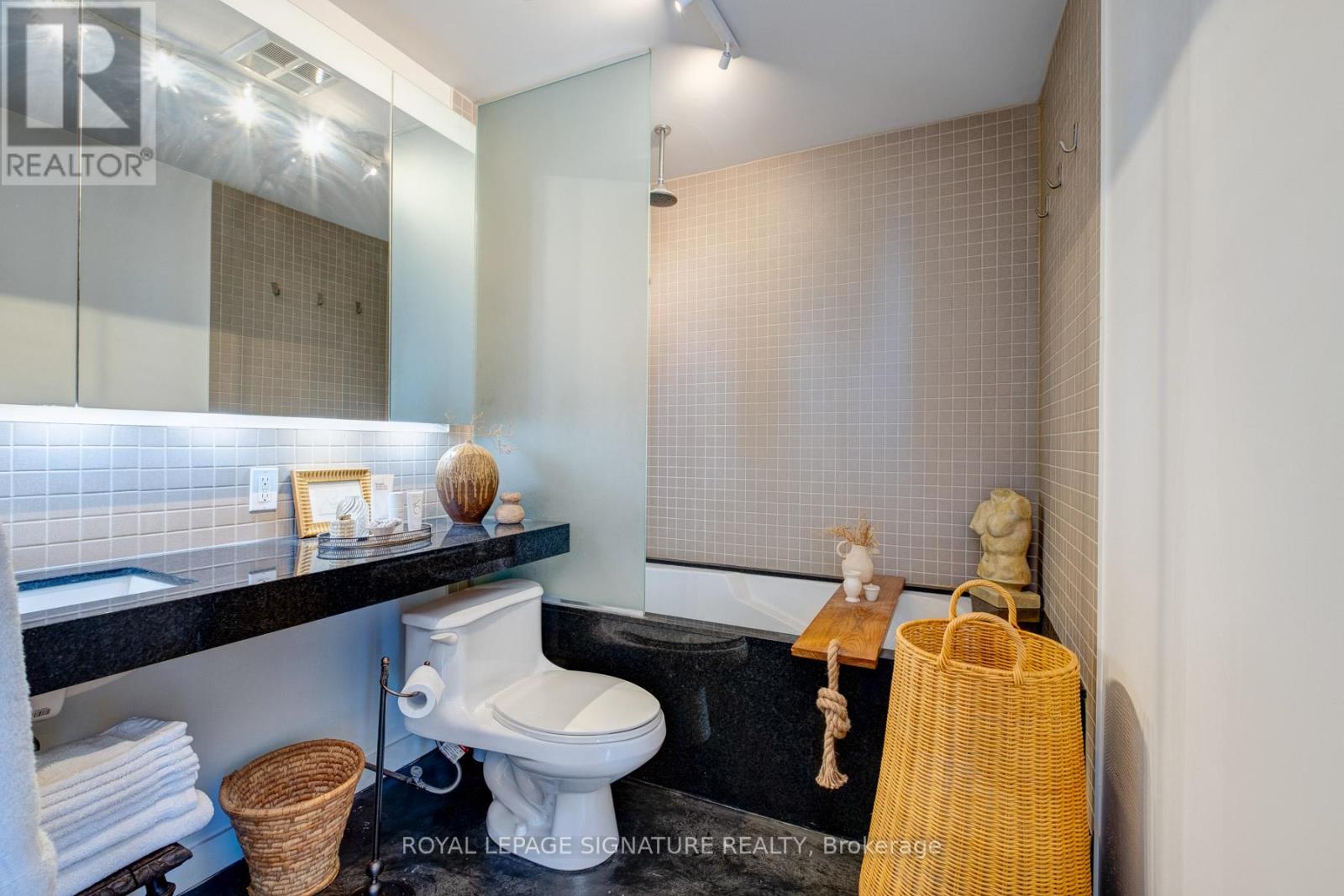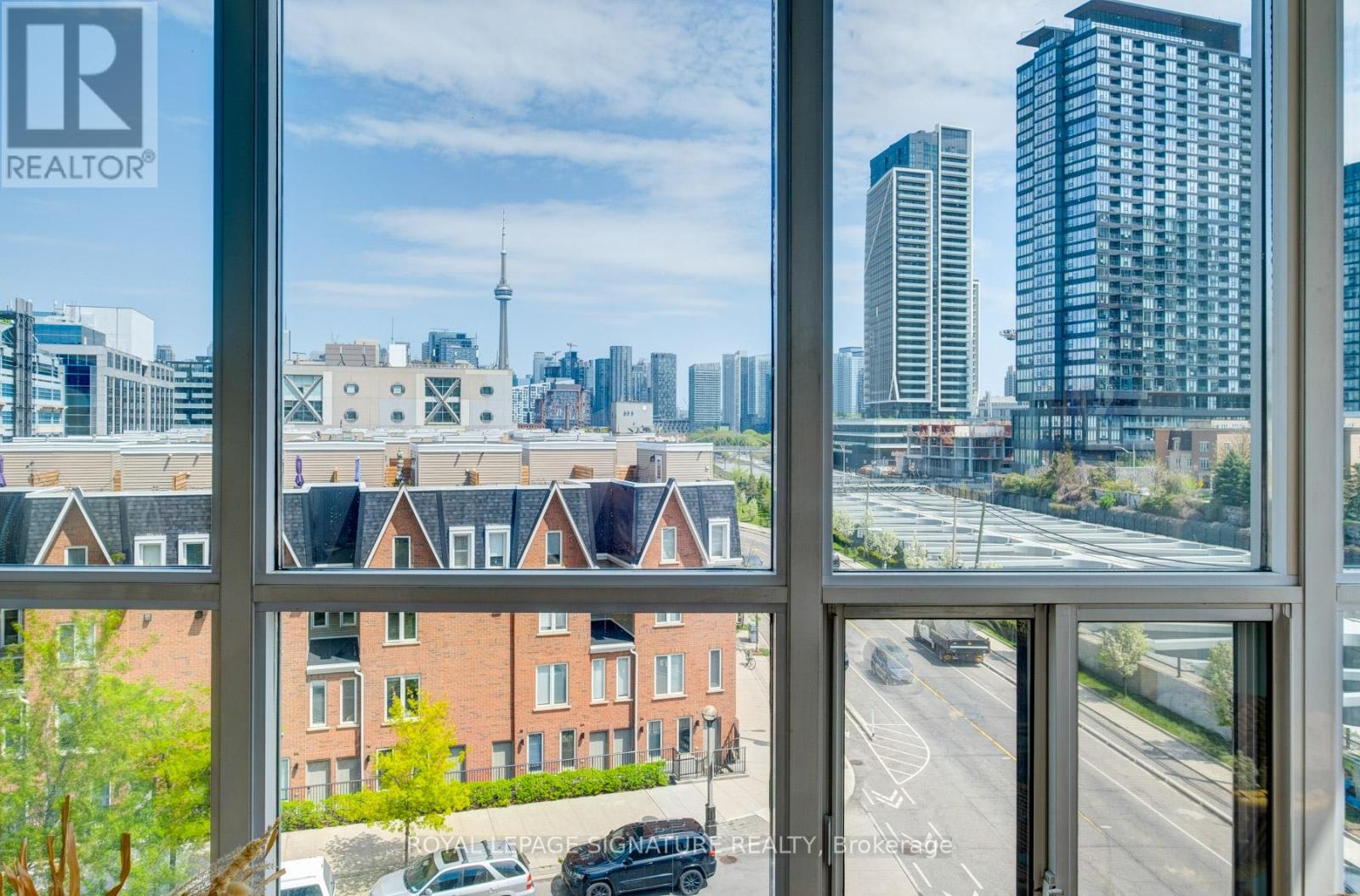510 - 1 Shaw Street Toronto, Ontario M6K 0A1
$3,450 Monthly
Introducing a stunning industrial yet modern condo nestled in the vibrant heart of downtown TO. Welcome to 1 Shaw St! With its prime location, this property features 2 large bedrooms, 2 baths, 845 sqft of well-appointed living space that has been meticulously designed to maximize functionality & style. A highlight of this condo is the South-facing balcony (with gas line) ideal for enjoying morning coffee or unwinding while taking in the urban panorama. For added convenience, this property includes a parking spot w/ a bike rack & locker. Upon entering this corner unit, you are immediately greeted by an impressive sense of space & natural light. The open concept layout seamlessly integrates living, dining & kitchen areas, fostering a welcoming atmosphere for both relaxation & experience the perfect blend of industrial charm and modern elegance in this exceptionally bright & captivating condo. Primary Bath Update '18. 2 Hvac Systems. Building Amenities: Visitor Parking, Gym, Party Room, Rooftop Terrace & Concierge. Steps To Ttc, Restaurants, Grocery Store, Trinity Bellwoods & Liberty Village. Easy Access To The Gardiner/Lakeshore (id:24801)
Property Details
| MLS® Number | C11978481 |
| Property Type | Single Family |
| Community Name | Niagara |
| Amenities Near By | Park, Public Transit |
| Community Features | Pet Restrictions |
| Features | Balcony, Carpet Free |
| Parking Space Total | 1 |
Building
| Bathroom Total | 2 |
| Bedrooms Above Ground | 2 |
| Bedrooms Total | 2 |
| Amenities | Security/concierge, Exercise Centre, Party Room, Storage - Locker |
| Appliances | Window Coverings |
| Cooling Type | Central Air Conditioning |
| Exterior Finish | Brick |
| Flooring Type | Concrete |
| Heating Fuel | Natural Gas |
| Heating Type | Forced Air |
| Size Interior | 800 - 899 Ft2 |
| Type | Apartment |
Parking
| Underground | |
| Garage |
Land
| Acreage | No |
| Land Amenities | Park, Public Transit |
Rooms
| Level | Type | Length | Width | Dimensions |
|---|---|---|---|---|
| Flat | Kitchen | 4.53 m | 4.81 m | 4.53 m x 4.81 m |
| Flat | Living Room | 4.53 m | 4.81 m | 4.53 m x 4.81 m |
| Flat | Bedroom 2 | 3.84 m | 3.39 m | 3.84 m x 3.39 m |
| Flat | Primary Bedroom | 3.88 m | 3.31 m | 3.88 m x 3.31 m |
| Flat | Bathroom | 2.52 m | 1.97 m | 2.52 m x 1.97 m |
| Flat | Bathroom | 1.95 m | 2.49 m | 1.95 m x 2.49 m |
https://www.realtor.ca/real-estate/27929726/510-1-shaw-street-toronto-niagara-niagara
Contact Us
Contact us for more information
Sarah Meng
Salesperson
495 Wellington St W #100
Toronto, Ontario M5V 1G1
(416) 205-0355
(416) 205-0360





















