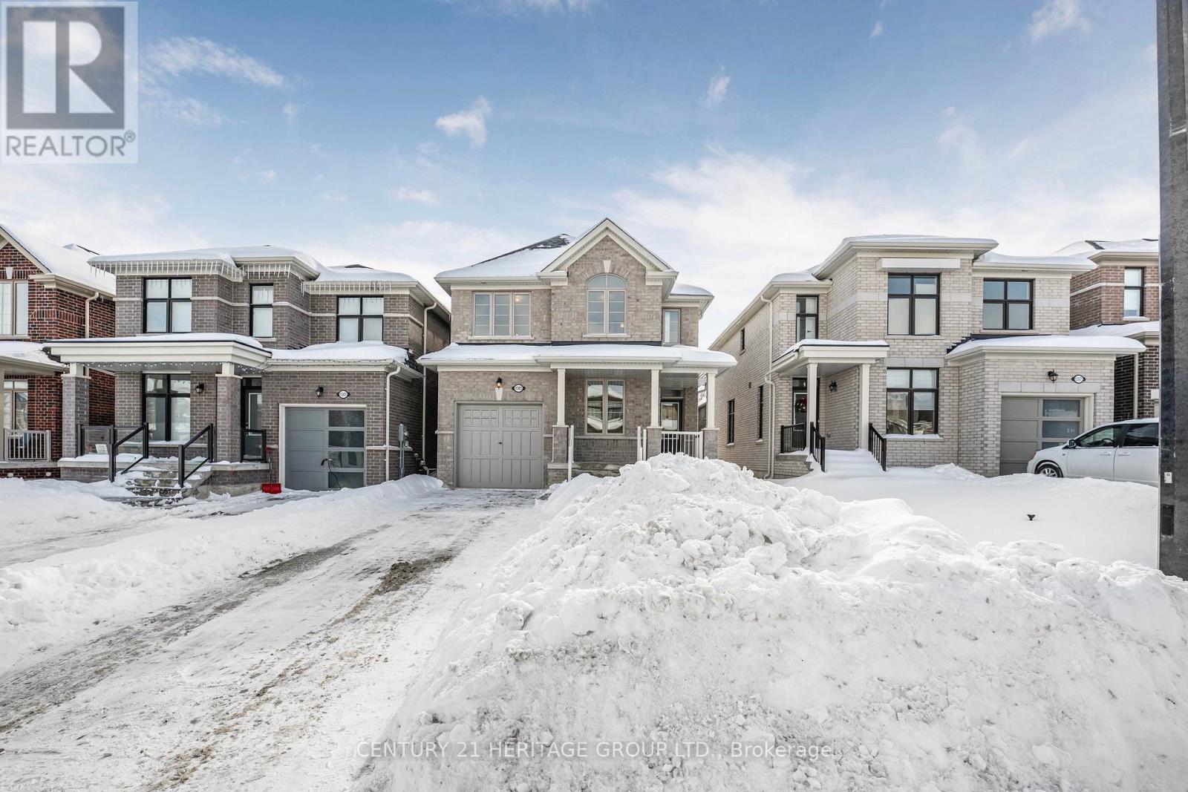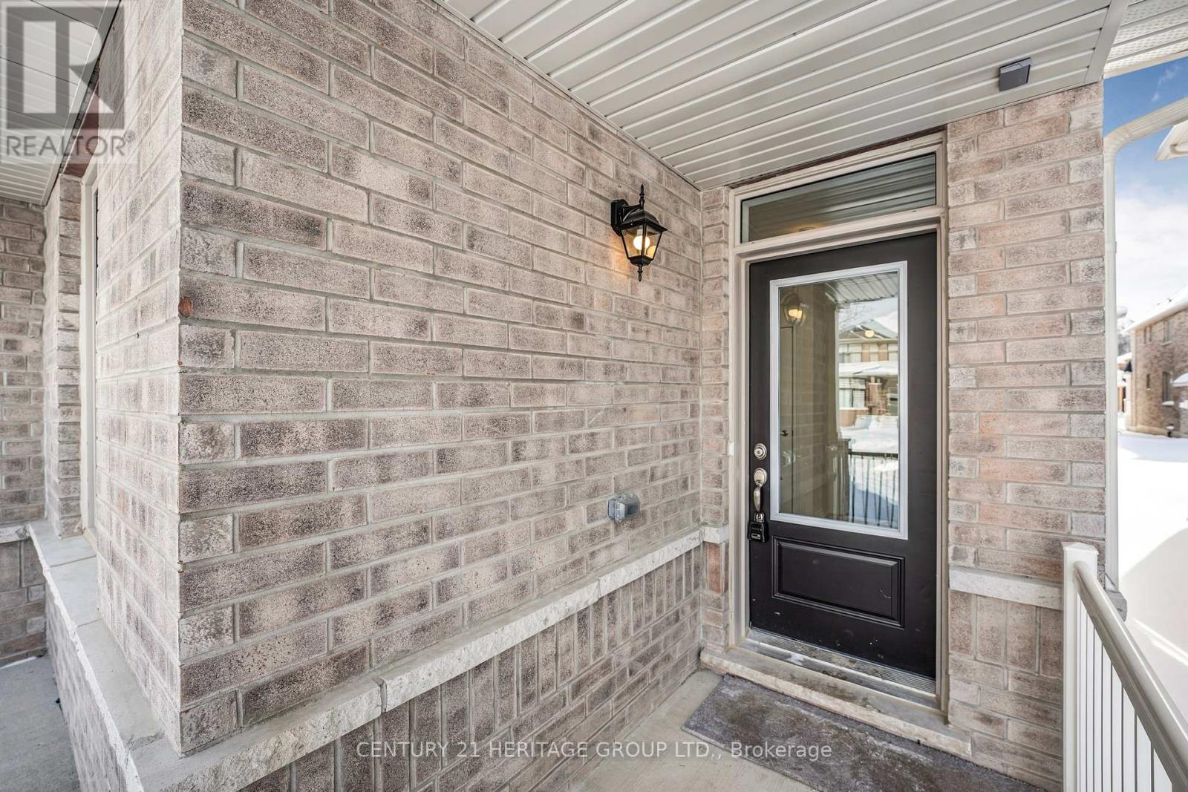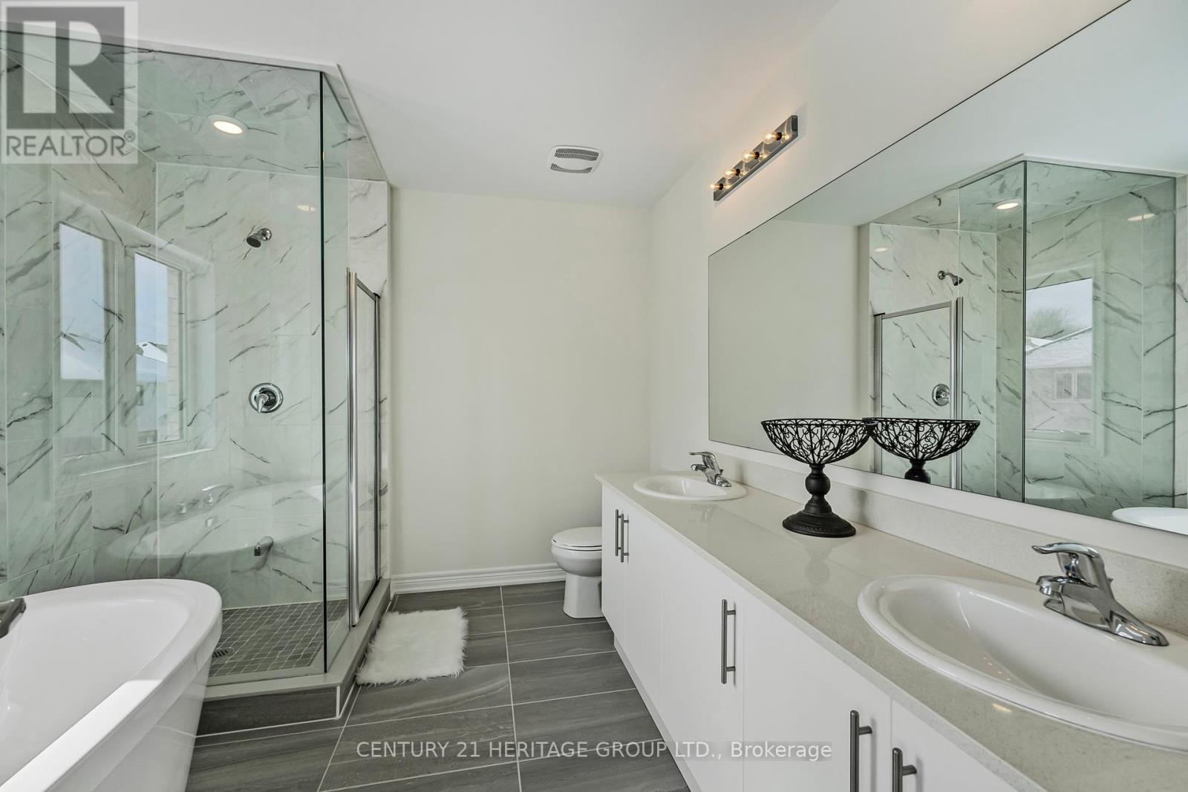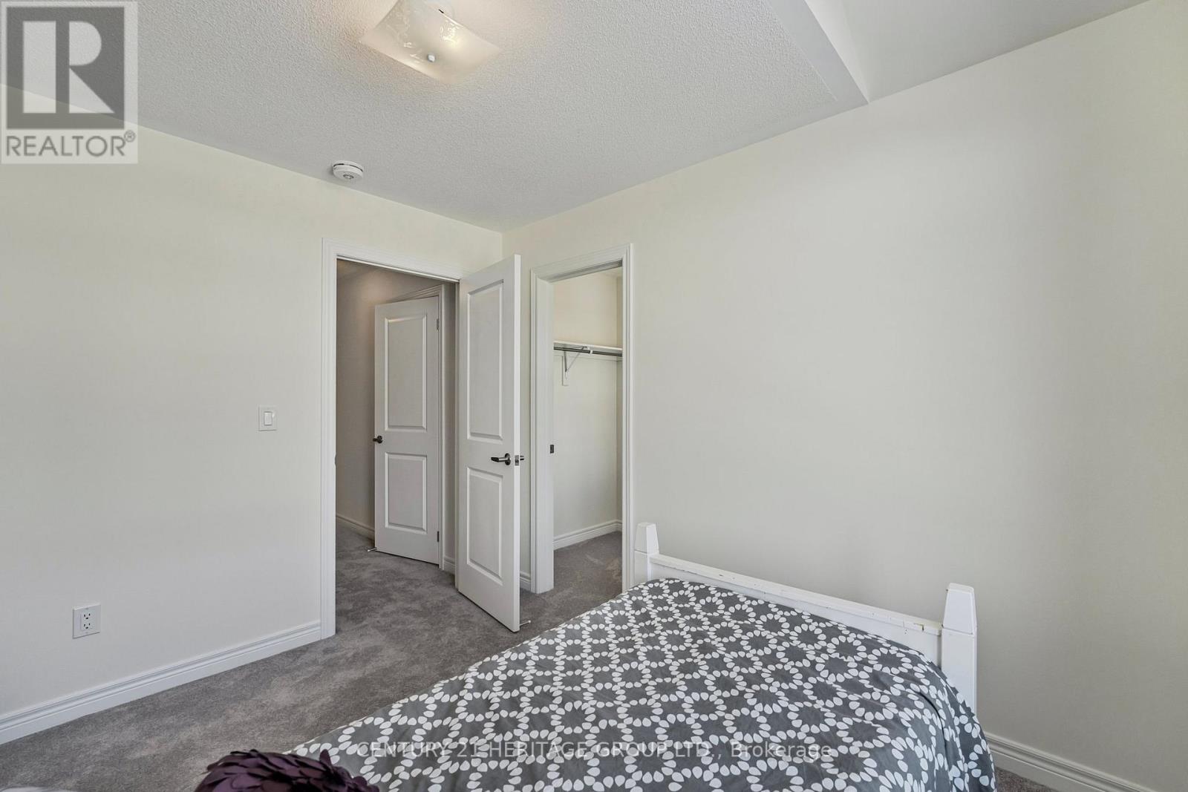1303 Davis Loop Innisfil, Ontario L0L 1W0
$869,000
Welcome to this 3 Bedroom & 3 Bathroom New Never Lived in Home located in Beautiful Lefroy where you are minutes from Lake Simcoe and the Marina. This Lovely Home has no Sidewalk so you can fit 2 Vehicles in the Driveway and 1 Car in the Garage with Inside Entry into the Home. The Lovely Covered Front Porch keeps you protected from the Elements. As you Enter you will First Notice the 9 Foot Ceilings on the Main Level of this Beautiful home, there's a Nice Office with a Glass Door Overlooking the Front Yard with Hardwood Floors, Continuing at the Entry you have a 2 pc Bath, and a Front Entry Closet. The Living Room has a Beautiful Gas Fireplace and Hardwood Floors and an Open Concept Living Space. Your Kitchen is modern with Shaker Doors and a 2-Tone Colour Scheme with a Center Island with a Breakfast Bar all complete with Quartz Countertops. There is Space for a Dishwasher and your choice of an Electric or Gas Range. Entryway to the Garage from the Kitchen via a Mudroom with a Closet and Entry to the Basement. The Kitchen Overlooks the Entire Living Room and the Dining Space with a Walkout to the Backyard. The Second Floor is where you will find the Laundry Room with a Sink, the Linen Closet is a Walk-In Closet for Lots of Storage. The Primary Bedroom has a Grand Double Door Entry and Features a Tray Coffered Ceiling to 9 Feet more than Enough Space for a King Size Bed, A Walk-In Closet, and a Beautiful 5 Piece Ensuite with a Double Sink with Quartz Countertops, a Lovely Stand Alone Tub, and a Glass Shower. 2 other Bedrooms with 1 having a Walk-In Closet. The Basement is Unfinished with a Rough-In for a Bathroom and a Nice Sized Cantina/Cold Room under the Front Porch. Whether you love Boating, Ice Fishing, or just Relaxing by the Lake, Living in Inisfill is the Outdoors Enthusiast's Paradise yet so Close to the City. Future GO Train Stop is coming to Innisfil. (id:24801)
Open House
This property has open houses!
1:00 pm
Ends at:3:00 pm
1:00 pm
Ends at:3:00 pm
Property Details
| MLS® Number | N11978594 |
| Property Type | Single Family |
| Community Name | Lefroy |
| Equipment Type | Water Heater - Gas |
| Features | Flat Site |
| Parking Space Total | 3 |
| Rental Equipment Type | Water Heater - Gas |
| Structure | Porch |
Building
| Bathroom Total | 3 |
| Bedrooms Above Ground | 3 |
| Bedrooms Total | 3 |
| Amenities | Fireplace(s) |
| Basement Development | Unfinished |
| Basement Type | N/a (unfinished) |
| Construction Style Attachment | Detached |
| Exterior Finish | Brick |
| Fireplace Present | Yes |
| Flooring Type | Hardwood, Ceramic, Carpeted |
| Foundation Type | Poured Concrete |
| Half Bath Total | 1 |
| Heating Fuel | Natural Gas |
| Heating Type | Forced Air |
| Stories Total | 2 |
| Size Interior | 1,500 - 2,000 Ft2 |
| Type | House |
| Utility Water | Municipal Water |
Parking
| Garage |
Land
| Acreage | No |
| Sewer | Sanitary Sewer |
| Size Depth | 98 Ft ,6 In |
| Size Frontage | 32 Ft |
| Size Irregular | 32 X 98.5 Ft |
| Size Total Text | 32 X 98.5 Ft |
Rooms
| Level | Type | Length | Width | Dimensions |
|---|---|---|---|---|
| Second Level | Bathroom | 2.61 m | 1.52 m | 2.61 m x 1.52 m |
| Second Level | Laundry Room | Measurements not available | ||
| Second Level | Primary Bedroom | 4.39 m | 4.13 m | 4.39 m x 4.13 m |
| Second Level | Bathroom | 3.04 m | 2.8 m | 3.04 m x 2.8 m |
| Second Level | Bedroom 2 | 3.02 m | 3.01 m | 3.02 m x 3.01 m |
| Second Level | Bedroom 3 | 3.32 m | 2.7 m | 3.32 m x 2.7 m |
| Main Level | Living Room | 5.4 m | 3.8 m | 5.4 m x 3.8 m |
| Main Level | Kitchen | 3.46 m | 2.44 m | 3.46 m x 2.44 m |
| Main Level | Dining Room | 3.46 m | 2.75 m | 3.46 m x 2.75 m |
| Main Level | Office | 3.61 m | 2.7 m | 3.61 m x 2.7 m |
| Main Level | Foyer | 3.25 m | 2.37 m | 3.25 m x 2.37 m |
https://www.realtor.ca/real-estate/27929846/1303-davis-loop-innisfil-lefroy-lefroy
Contact Us
Contact us for more information
Roddie Saunders
Salesperson
(289) 338-7666
www.thegameofhomes.ca/
www.facebook.com/Roddie.ca
49 Holland St W Box 1201
Bradford, Ontario L3Z 2B6
(905) 775-5677
(905) 775-3022



















































