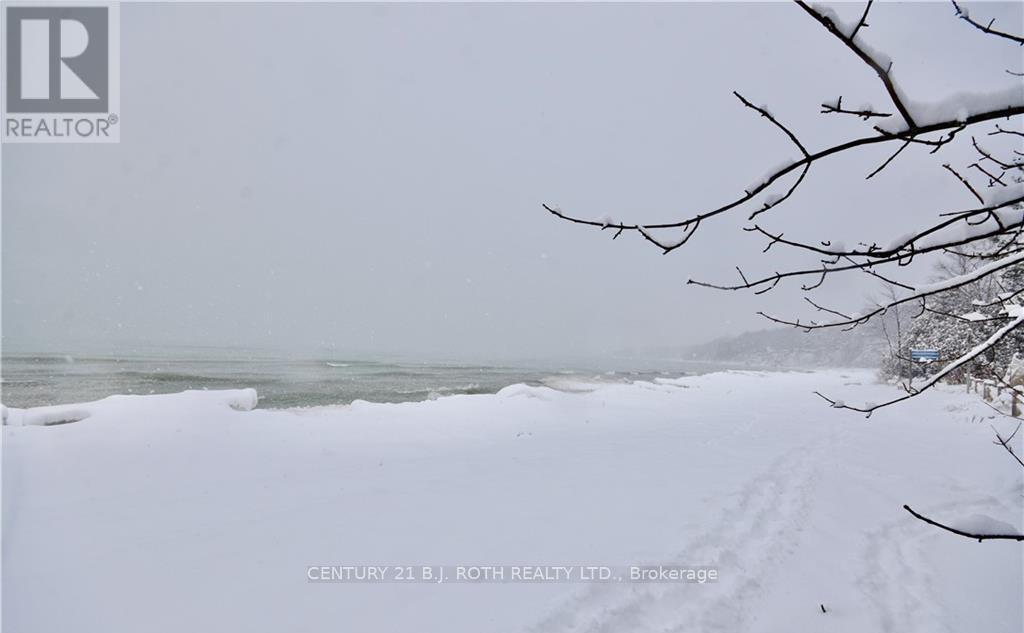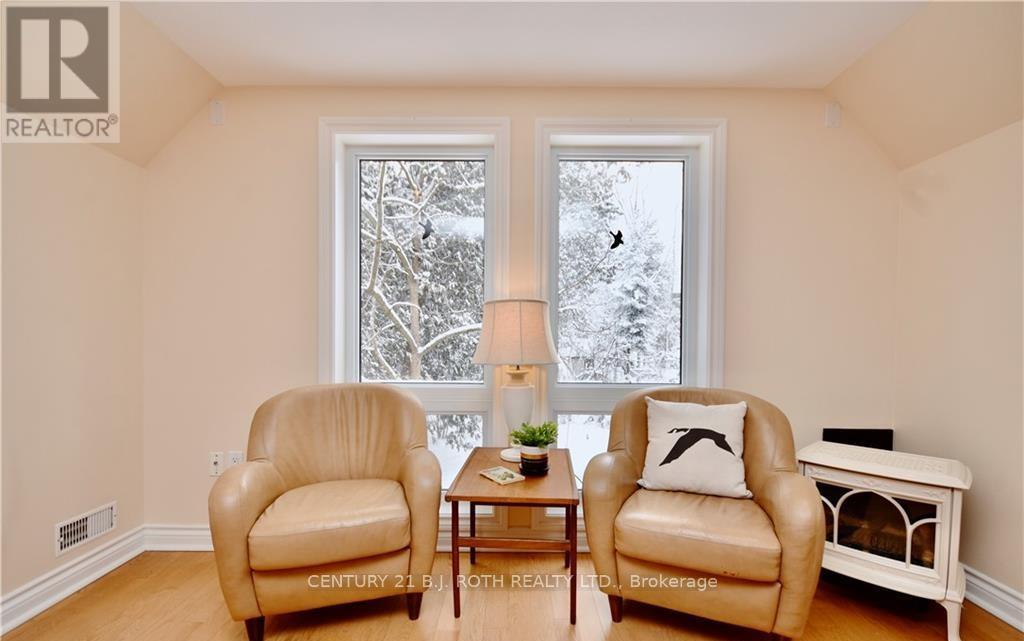60 Balsam Street Tiny, Ontario L0L 1P1
$1,699,900
Welcome to 60 Balsam St., where sophisticated waterfront living meets stunning views of Georgian Bay. This custom-built home, located in the serene Woodland Beach community, offers 3 bedrooms and 3 bathrooms, along with over 3,000 square feet of beautifully finished living space. The kitchen is equipped with ample cabinetry and counter space, perfect for cooking and hosting guests. The open-concept living area is filled with natural light, showcasing the breathtaking panoramic views of the bay. Enjoy magnificent sunsets from the expansive deck or the three-season sunroom. The primary suite features water views, an ensuite bathroom, and a spacious walk-in closet. Additional highlights include a large two-car garage and several updates, including hardwood flooring throughout, fresh paint, new carpeting, and a new furnace. This extraordinary waterfront sanctuary is truly a slice of paradise! (id:24801)
Property Details
| MLS® Number | S11978609 |
| Property Type | Single Family |
| Community Name | Rural Tiny |
| Amenities Near By | Beach, Park |
| Easement | Unknown, None |
| Features | Sump Pump |
| Parking Space Total | 5 |
| Water Front Type | Waterfront |
Building
| Bathroom Total | 3 |
| Bedrooms Above Ground | 3 |
| Bedrooms Total | 3 |
| Appliances | Garage Door Opener Remote(s), Central Vacuum, Water Heater, Water Softener, Water Treatment, Dishwasher, Dryer, Freezer, Garage Door Opener, Microwave, Refrigerator, Stove, Washer, Window Coverings |
| Basement Development | Finished |
| Basement Features | Walk Out |
| Basement Type | N/a (finished) |
| Construction Style Attachment | Detached |
| Cooling Type | Central Air Conditioning |
| Exterior Finish | Wood |
| Foundation Type | Concrete |
| Half Bath Total | 1 |
| Heating Fuel | Natural Gas |
| Heating Type | Forced Air |
| Stories Total | 2 |
| Type | House |
| Utility Power | Generator |
| Utility Water | Drilled Well |
Parking
| Attached Garage | |
| Garage |
Land
| Access Type | Year-round Access |
| Acreage | No |
| Land Amenities | Beach, Park |
| Sewer | Septic System |
| Size Depth | 200 Ft |
| Size Frontage | 50 Ft |
| Size Irregular | 50.03 X 200 Ft |
| Size Total Text | 50.03 X 200 Ft |
| Zoning Description | Sr |
Rooms
| Level | Type | Length | Width | Dimensions |
|---|---|---|---|---|
| Second Level | Loft | 6.25 m | 3.66 m | 6.25 m x 3.66 m |
| Second Level | Primary Bedroom | 5.33 m | 3.68 m | 5.33 m x 3.68 m |
| Second Level | Bedroom 2 | 3.48 m | 3 m | 3.48 m x 3 m |
| Second Level | Bedroom 3 | 3.66 m | 3.12 m | 3.66 m x 3.12 m |
| Basement | Other | 4.09 m | 2.77 m | 4.09 m x 2.77 m |
| Basement | Recreational, Games Room | 8.1 m | 4.88 m | 8.1 m x 4.88 m |
| Basement | Laundry Room | 5.28 m | 3.05 m | 5.28 m x 3.05 m |
| Main Level | Kitchen | 5.33 m | 3.12 m | 5.33 m x 3.12 m |
| Main Level | Living Room | 5.33 m | 5.33 m | 5.33 m x 5.33 m |
| Main Level | Dining Room | 3.43 m | 3.07 m | 3.43 m x 3.07 m |
| Main Level | Sunroom | 3.4 m | 3.28 m | 3.4 m x 3.28 m |
https://www.realtor.ca/real-estate/27929871/60-balsam-street-tiny-rural-tiny
Contact Us
Contact us for more information
Misty Greer
Salesperson
(705) 796-5779
www.greersells.com/
@mistypgreer/
355 Bayfield Street, Unit 5, 106299 & 100088
Barrie, Ontario L4M 3C3
(705) 721-9111
(705) 721-9182
bjrothrealty.c21.ca/





































