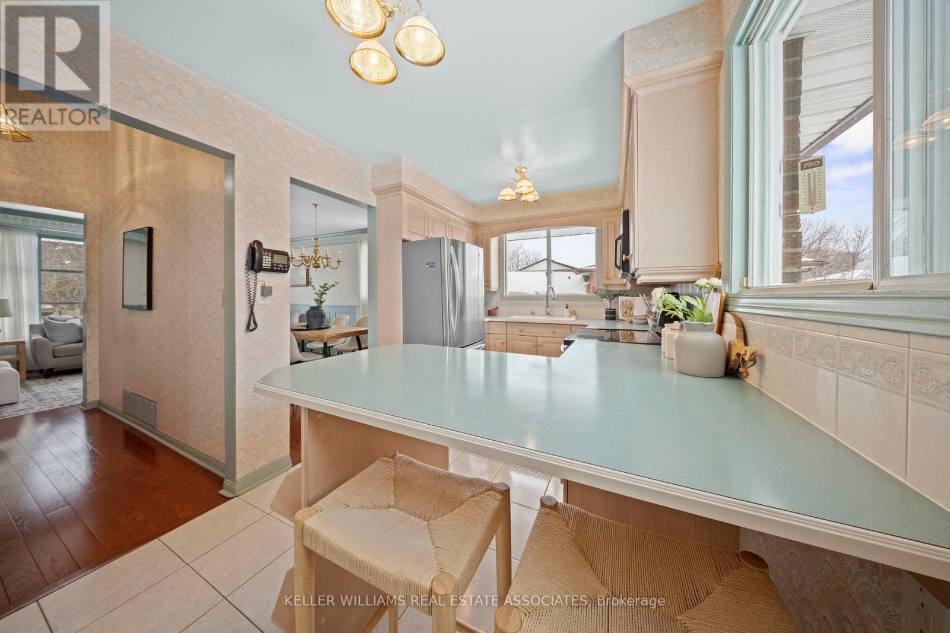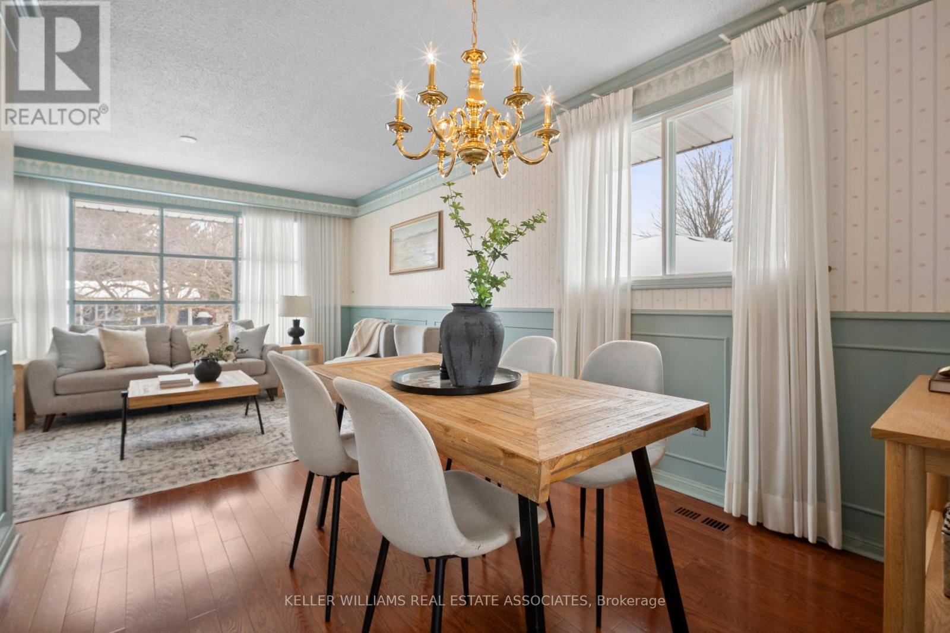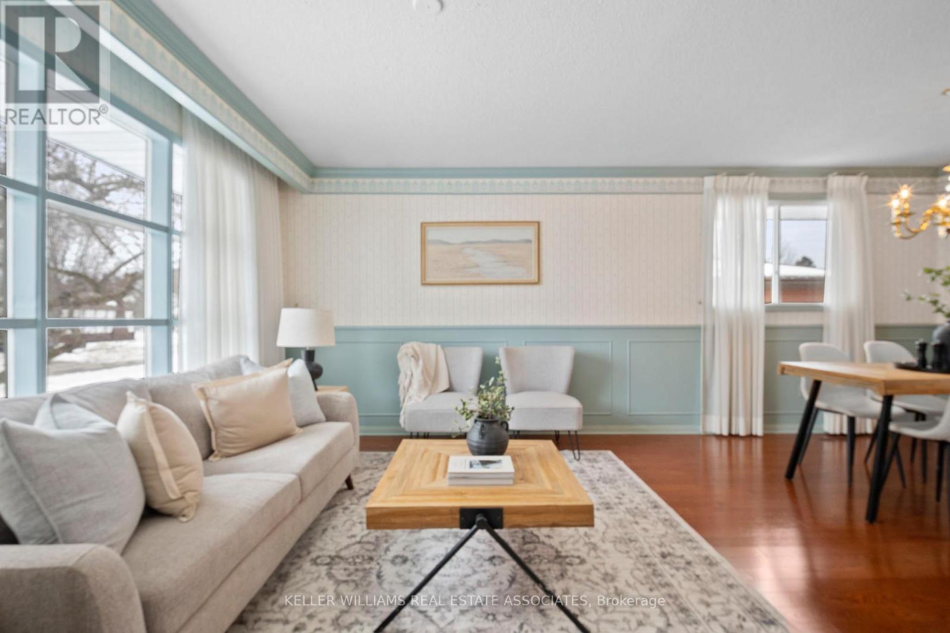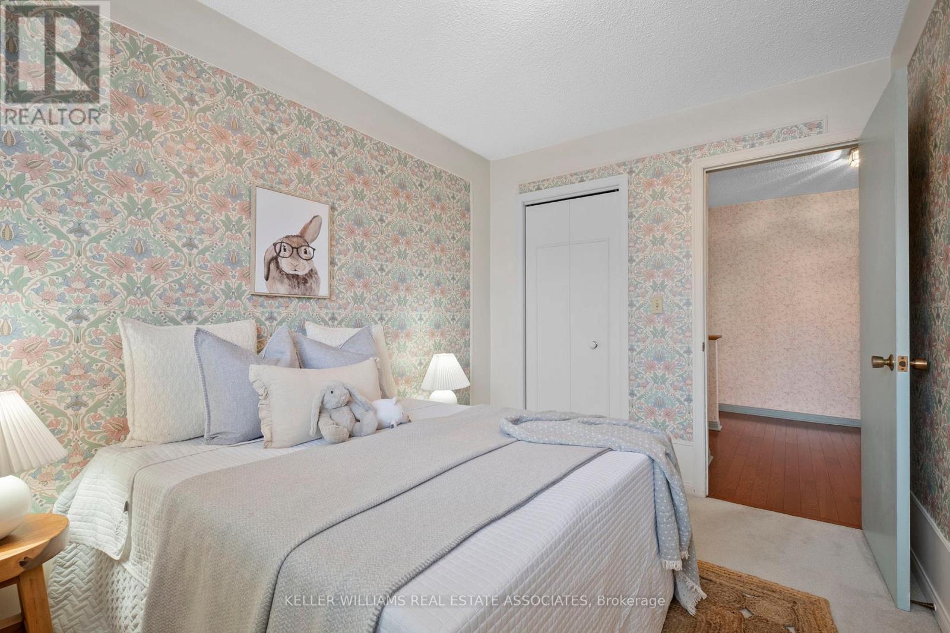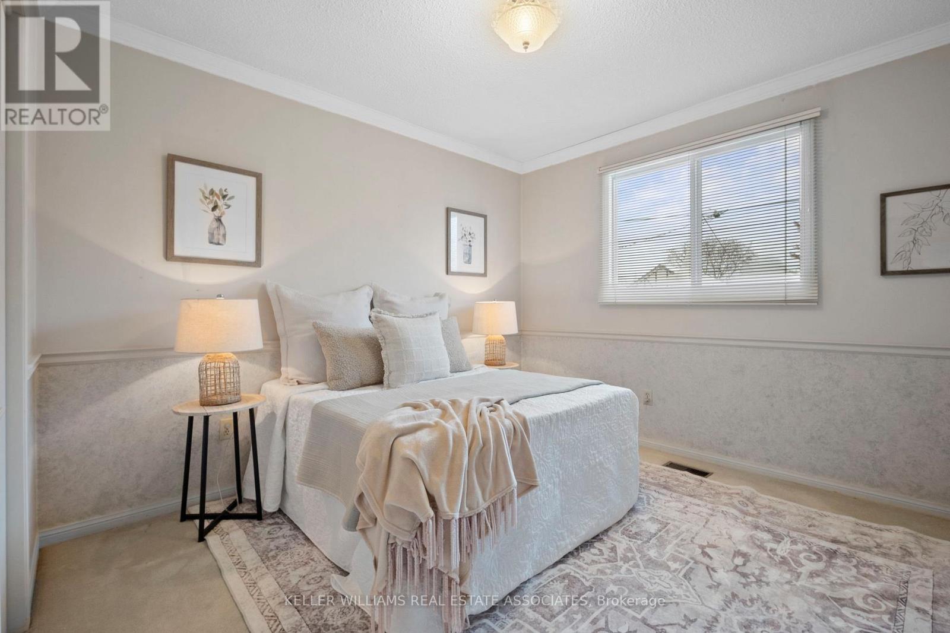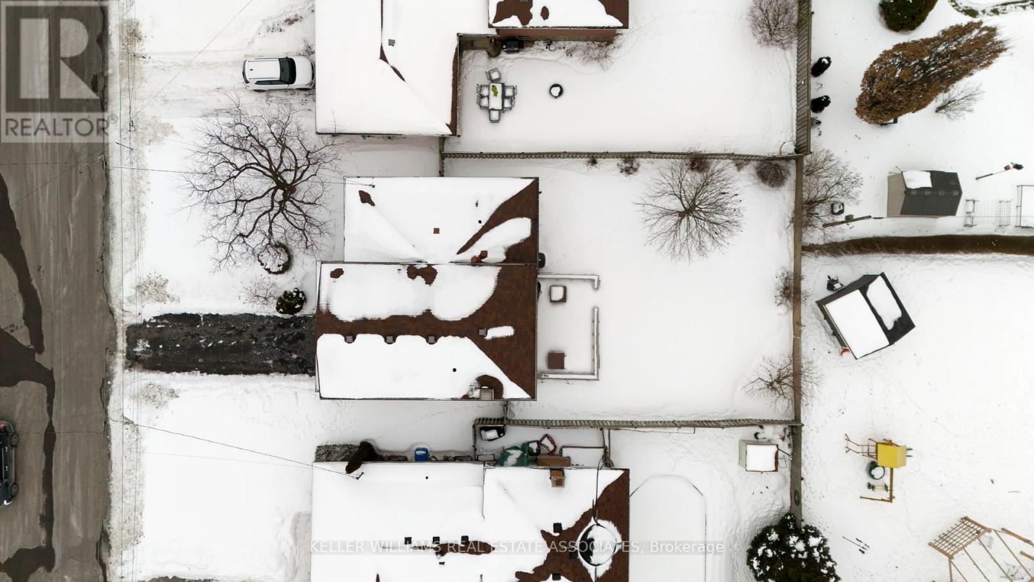749 Northwood Drive Cobourg, Ontario K9A 4W3
$649,000
Welcome to 749 Northwood Dr! This 4-level side split in the heart of Cobourg, Ontario, offers a unique 1970s charm with incredible space and character. Featuring 3 spacious bedrooms and 2 bathrooms, this home is perfect for families, first-time buyers, investors or those looking to add their personal touch. The main living area boasts large windows, filling the space with natural light, while the kitchen and dining area maintain their vintage appeal with warm wood tones and retro accents. With four levels of living space, there's plenty of room to spread out, including a cozy lower-level family room ideal for entertaining or relaxing. Outside, the oversized backyard offers endless possibilities for gardening, play, or future upgrades. Located in a quiet, well-established neighbourhood, this home is just minutes from parks, schools, Cobourg's beautiful beach and treasured downtown area. Whether you're drawn to its nostalgic charm or see it as a canvas for modern updates, this property is a must-see. (id:24801)
Open House
This property has open houses!
2:00 pm
Ends at:4:00 pm
Property Details
| MLS® Number | X11978525 |
| Property Type | Single Family |
| Community Name | Cobourg |
| Amenities Near By | Public Transit, Hospital, Beach, Schools |
| Parking Space Total | 4 |
Building
| Bathroom Total | 2 |
| Bedrooms Above Ground | 3 |
| Bedrooms Total | 3 |
| Basement Development | Finished |
| Basement Type | N/a (finished) |
| Construction Style Attachment | Detached |
| Construction Style Split Level | Sidesplit |
| Cooling Type | Central Air Conditioning |
| Exterior Finish | Brick, Wood |
| Fireplace Present | Yes |
| Fireplace Total | 1 |
| Flooring Type | Hardwood, Concrete, Tile, Carpeted |
| Foundation Type | Concrete |
| Heating Fuel | Natural Gas |
| Heating Type | Forced Air |
| Type | House |
| Utility Water | Municipal Water |
Parking
| Attached Garage | |
| Garage |
Land
| Acreage | No |
| Fence Type | Fenced Yard |
| Land Amenities | Public Transit, Hospital, Beach, Schools |
| Sewer | Sanitary Sewer |
| Size Irregular | 50 X 100.2 Acre |
| Size Total Text | 50 X 100.2 Acre |
Rooms
| Level | Type | Length | Width | Dimensions |
|---|---|---|---|---|
| Basement | Utility Room | 3.39 m | 2.73 m | 3.39 m x 2.73 m |
| Basement | Recreational, Games Room | 5.12 m | 3.75 m | 5.12 m x 3.75 m |
| Basement | Bathroom | 3.14 m | 1.61 m | 3.14 m x 1.61 m |
| Lower Level | Family Room | 5.6 m | 4.38 m | 5.6 m x 4.38 m |
| Main Level | Kitchen | 4.35 m | 2.46 m | 4.35 m x 2.46 m |
| Main Level | Living Room | 4.27 m | 3.06 m | 4.27 m x 3.06 m |
| Main Level | Dining Room | 2.81 m | 3.01 m | 2.81 m x 3.01 m |
| Upper Level | Bedroom | 3.39 m | 2.46 m | 3.39 m x 2.46 m |
| Upper Level | Bedroom 2 | 3.29 m | 3.21 m | 3.29 m x 3.21 m |
| Upper Level | Bedroom 3 | 3.55 m | 5.02 m | 3.55 m x 5.02 m |
| Upper Level | Bathroom | 2.09 m | 2.14 m | 2.09 m x 2.14 m |
Utilities
| Cable | Available |
| Sewer | Installed |
https://www.realtor.ca/real-estate/27930051/749-northwood-drive-cobourg-cobourg
Contact Us
Contact us for more information
Sarah Pereira
Salesperson
7145 West Credit Ave B1 #100
Mississauga, Ontario L5N 6J7
(905) 812-8123
(905) 812-8155
Michael Radisa
Salesperson
7145 West Credit Ave B1 #100
Mississauga, Ontario L5N 6J7
(905) 812-8123
(905) 812-8155










