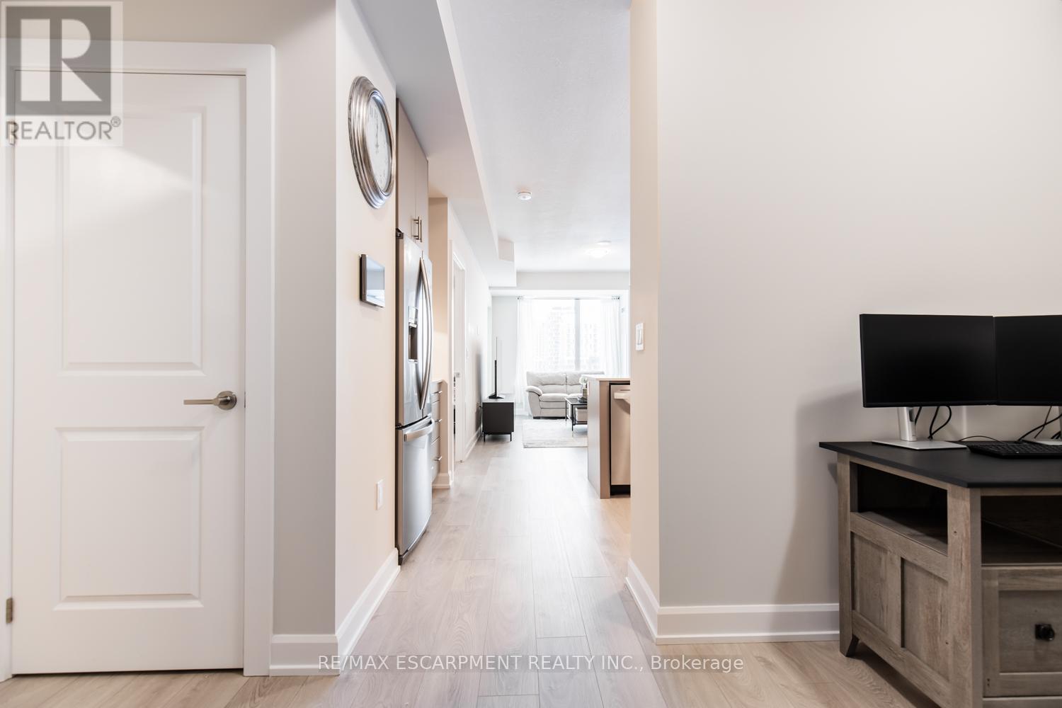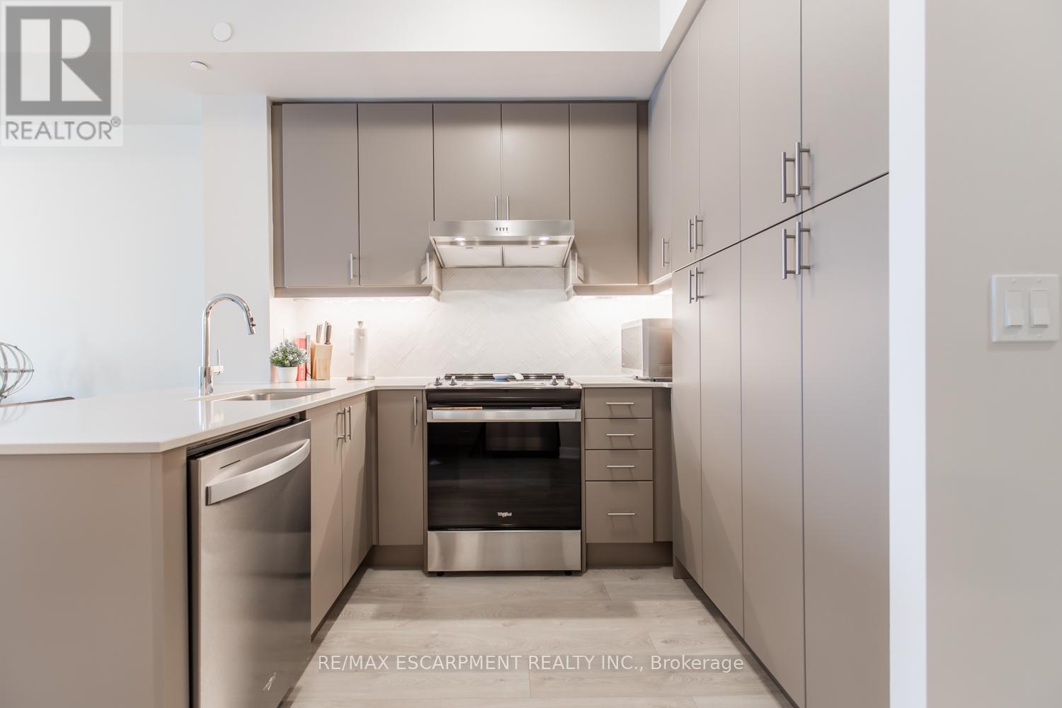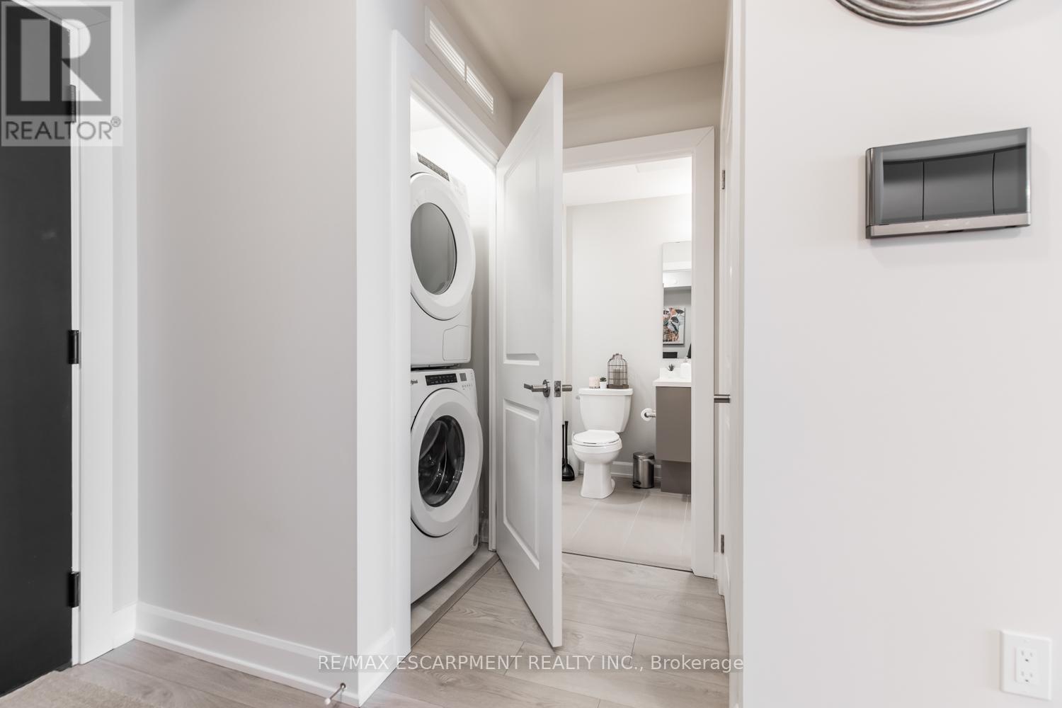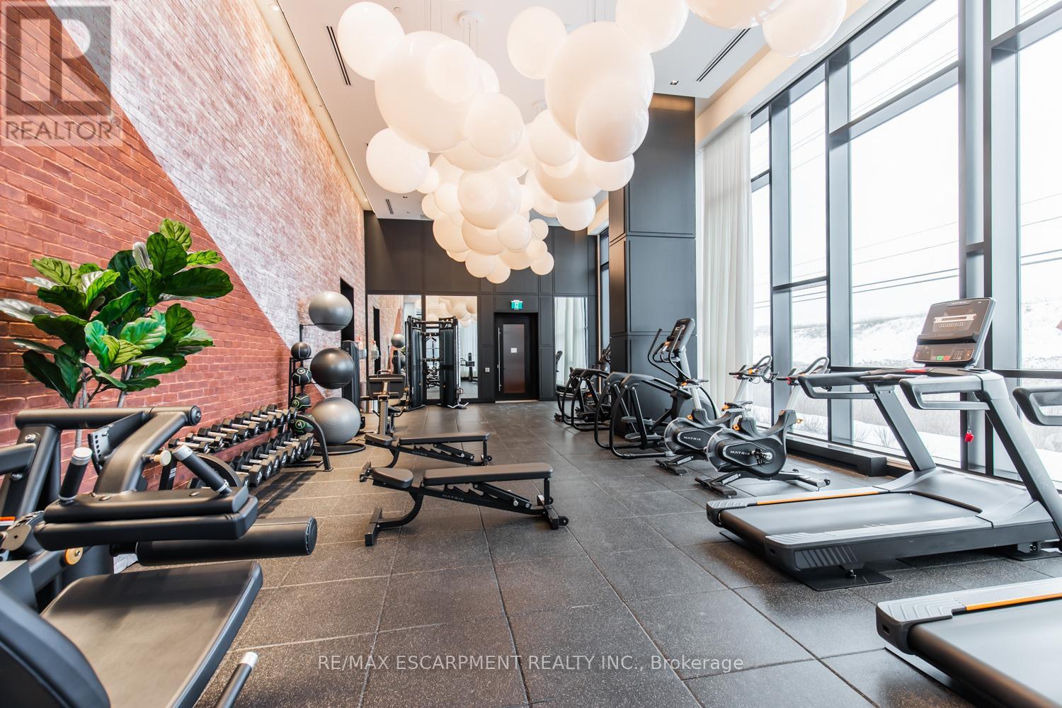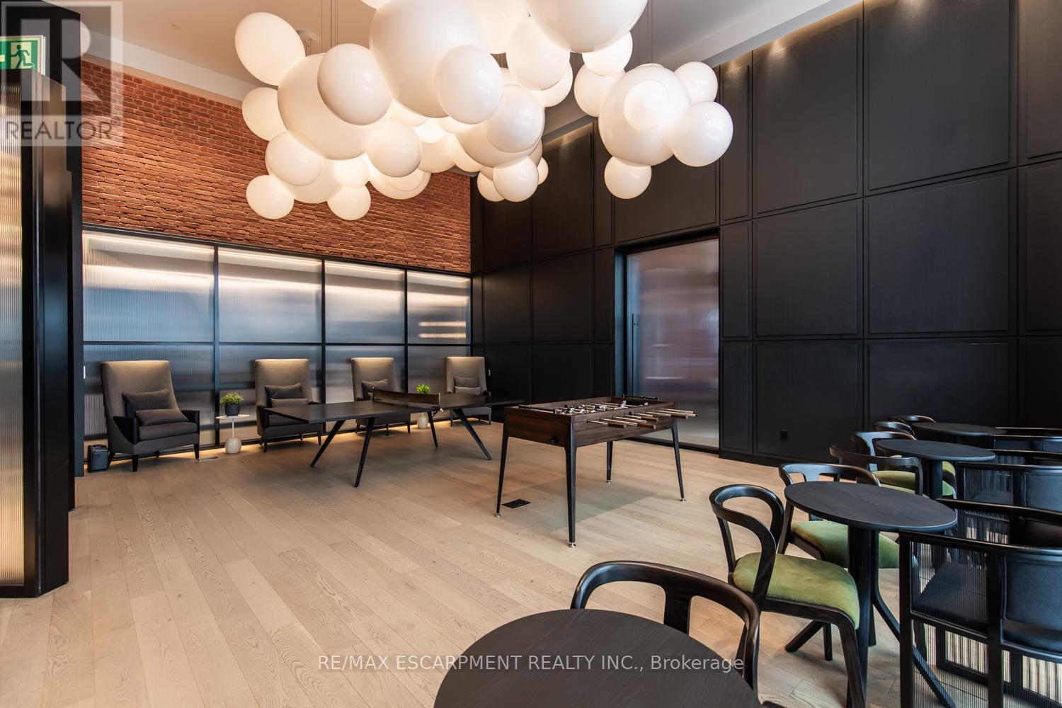610 - 3200 William Coltson Avenue Oakville, Ontario L6H 7W6
$599,990Maintenance, Common Area Maintenance, Parking, Insurance
$647.64 Monthly
Maintenance, Common Area Maintenance, Parking, Insurance
$647.64 MonthlyWelcome to 610-3200 William Coltson Avenue! Experience modern elegance in this beautifully designed Branthaven-built 1-bedroom condo with a spacious den. Featuring an open-concept layout with high-end finishes. Enjoy a bright living area with vinyl plank flooring throughout, expansive windows, a sleek gourmet kitchen with stainless steel appliances and quartz countertops, and a spacious bedroom with ample closet space that leads to the luxurious bathroom, accessible from both the front hall and the bedroom, boasting a glass shower and stunning 12x24 bathroom floor tiles. Additional highlights include a private balcony with scenic south-facing views, in-suite laundry, geo-thermal heating and cooling, one locker, one underground parking space, and a Smart One system. Residents also have access to premium amenities such as a fitness center, party room, and more. Located minutes from shopping, dining, top-rated schools, and transit, this home is ideal for professionals, first-time buyers, and investors. (id:24801)
Property Details
| MLS® Number | W11978842 |
| Property Type | Single Family |
| Community Name | Rural Oakville |
| Community Features | Pet Restrictions |
| Features | Balcony, In Suite Laundry |
| Parking Space Total | 1 |
Building
| Bathroom Total | 1 |
| Bedrooms Above Ground | 1 |
| Bedrooms Below Ground | 1 |
| Bedrooms Total | 2 |
| Amenities | Storage - Locker |
| Appliances | Intercom, Garage Door Opener Remote(s), Dishwasher, Dryer, Range, Refrigerator, Stove, Washer |
| Exterior Finish | Concrete |
| Heating Type | Other |
| Size Interior | 700 - 799 Ft2 |
| Type | Apartment |
Parking
| Underground | |
| Garage |
Land
| Acreage | No |
Rooms
| Level | Type | Length | Width | Dimensions |
|---|---|---|---|---|
| Main Level | Bedroom | 3 m | 3.68 m | 3 m x 3.68 m |
| Main Level | Dining Room | 3.33 m | 1.7 m | 3.33 m x 1.7 m |
| Main Level | Kitchen | 4.19 m | 2.51 m | 4.19 m x 2.51 m |
| Main Level | Living Room | 3.33 m | 3.58 m | 3.33 m x 3.58 m |
| Main Level | Den | 2.16 m | 2.24 m | 2.16 m x 2.24 m |
https://www.realtor.ca/real-estate/27930505/610-3200-william-coltson-avenue-oakville-rural-oakville
Contact Us
Contact us for more information
Denis Ibrahimagic
Salesperson
502 Brant St #1a
Burlington, Ontario L7R 2G4
(905) 631-8118
(905) 631-5445







