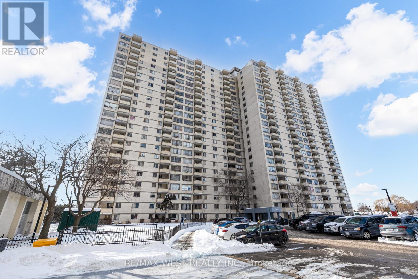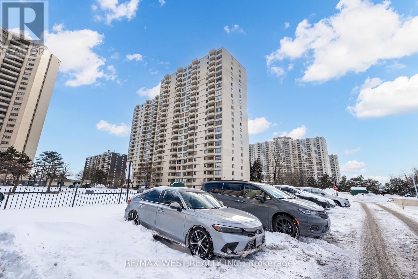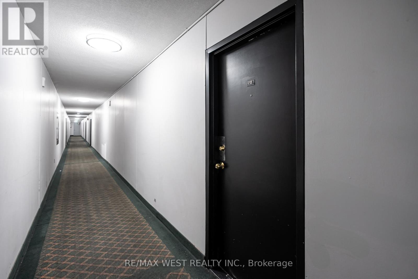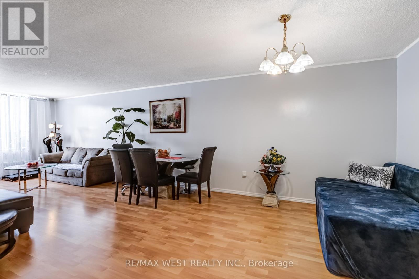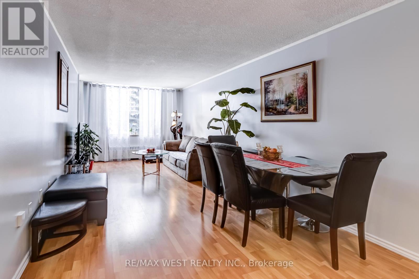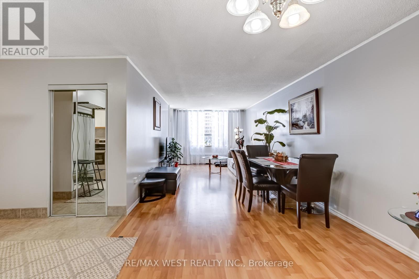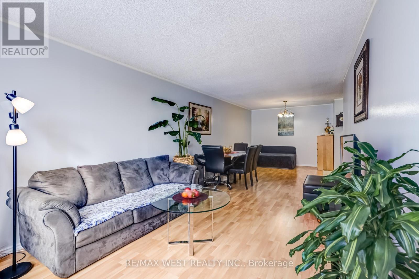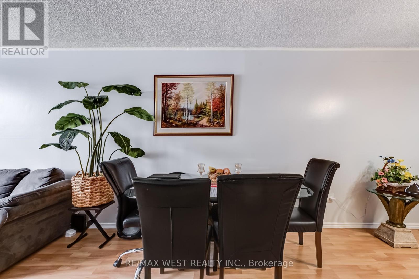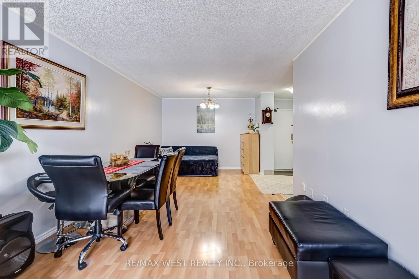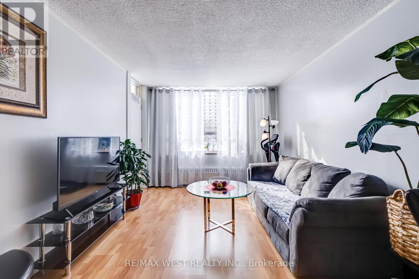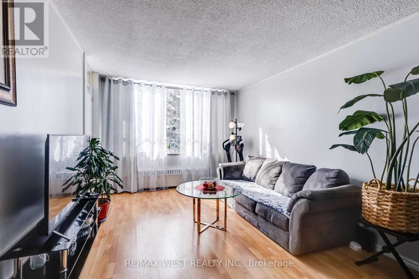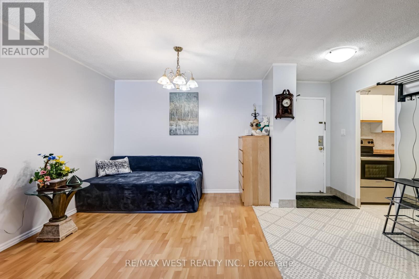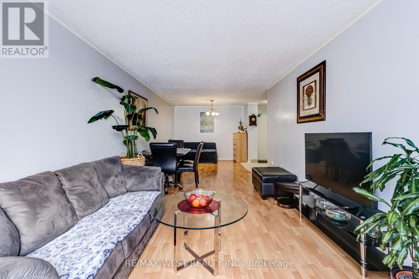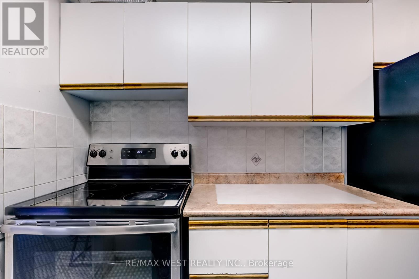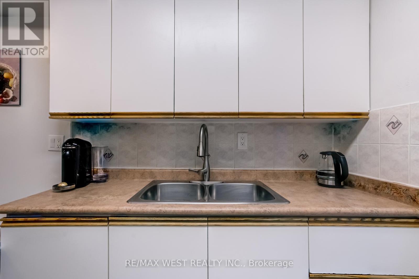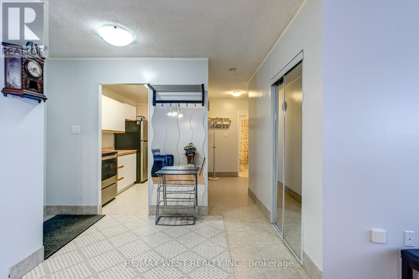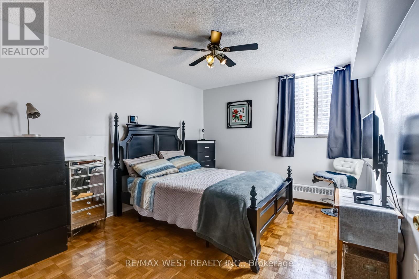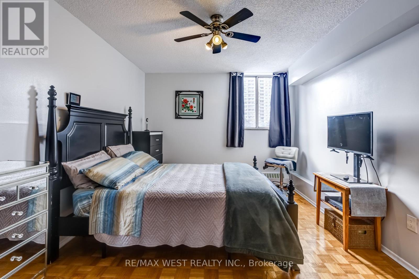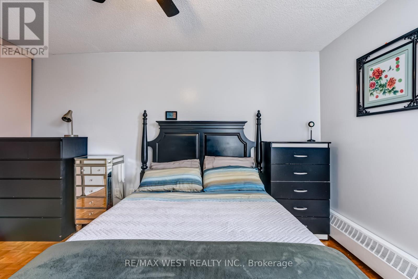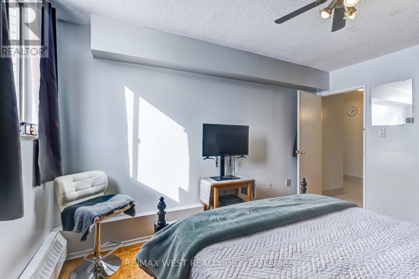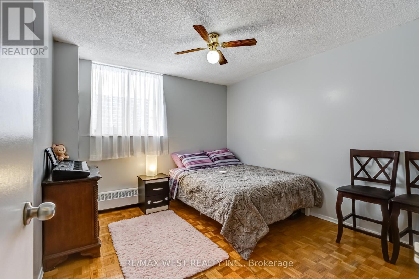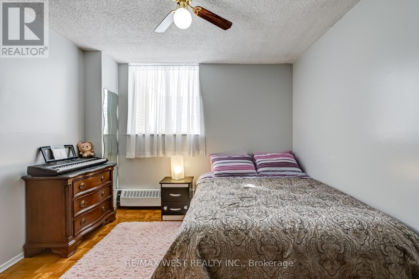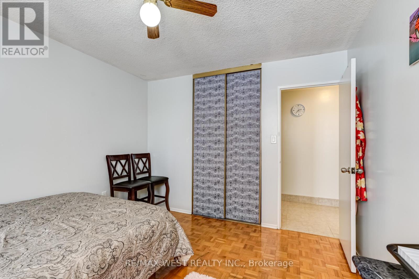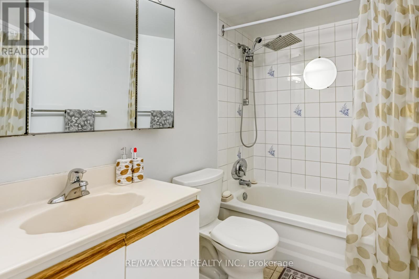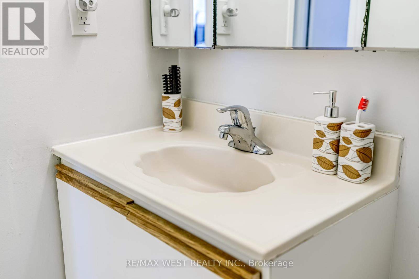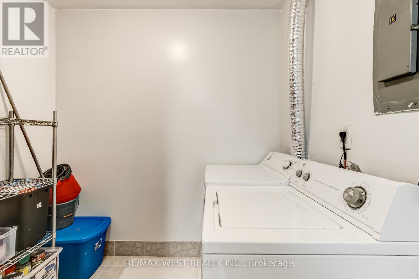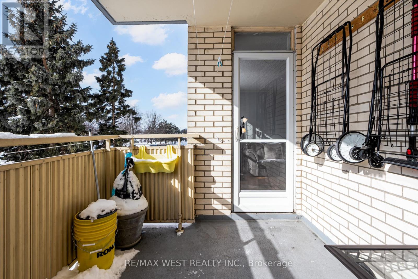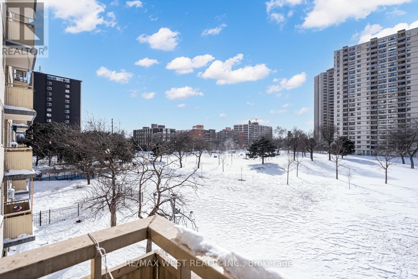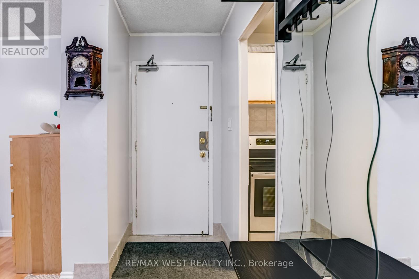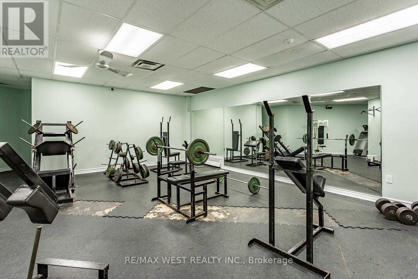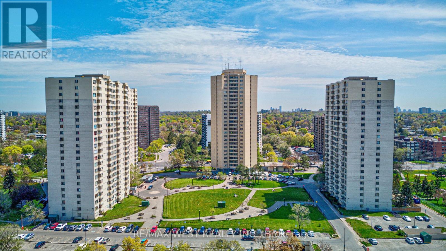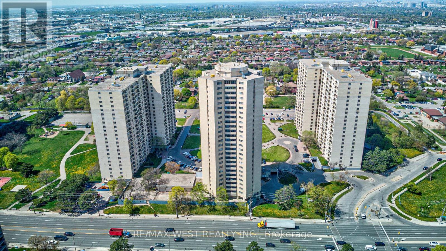209 - 340 Dixon Road Toronto, Ontario M9R 1T1
$449,900Maintenance, Heat, Common Area Maintenance, Insurance, Water, Parking
$684.08 Monthly
Maintenance, Heat, Common Area Maintenance, Insurance, Water, Parking
$684.08 MonthlySuper Clean & Spacious Condo !!! Offering nearly 1,000 sq. ft. of timeless elegance with the potential for future modern upgrades and personal touches. The open-concept living area is bright and inviting, creating a warm and homey atmosphere. A large, private balcony extends your living space year-round, providing a perfect retreat. Lower floor- no need to wait for the elevator!This unit features two generously sized bedrooms, each with its own closet and window for added comfort and privacy**The modern bathroom includes a stylish vanity and spa-like shower heads, offering modern touch**The cozy kitchen combines functionality and flexibility, providing ample storage for pantry essentials and the ideal space to bring your culinary ideas to life. A separate laundry room adds extra convenience and customization options .Great Investment ( positive cashflow possible) as property taxes costing less than a cup of coffee a day and an almost all-inclusive condo fee covering access to amenities and 24-hour security - this home offers incredible value. It also includes one underground parking spot for added convenience .Located in a prime area! This condo is easily accessible to public transit, Toronto Pearson Airport, schools, shopping, and major highways, including the 401, 407, and 427.Seeing is believing schedule a viewing today! (id:24801)
Property Details
| MLS® Number | W11978862 |
| Property Type | Single Family |
| Community Name | Kingsview Village-The Westway |
| Community Features | Pet Restrictions |
| Features | Balcony |
| Parking Space Total | 1 |
Building
| Bathroom Total | 1 |
| Bedrooms Above Ground | 2 |
| Bedrooms Total | 2 |
| Appliances | Dryer, Refrigerator, Stove, Washer |
| Cooling Type | Window Air Conditioner |
| Exterior Finish | Brick |
| Flooring Type | Laminate, Ceramic, Parquet |
| Heating Fuel | Natural Gas |
| Heating Type | Baseboard Heaters |
| Size Interior | 900 - 999 Ft2 |
| Type | Apartment |
Parking
| Underground | |
| Garage |
Land
| Acreage | No |
Rooms
| Level | Type | Length | Width | Dimensions |
|---|---|---|---|---|
| Flat | Living Room | 9 m | 3.2 m | 9 m x 3.2 m |
| Flat | Dining Room | 3.2 m | 9 m | 3.2 m x 9 m |
| Flat | Kitchen | 3.65 m | 2.36 m | 3.65 m x 2.36 m |
| Flat | Bedroom | 4.12 m | 3.28 m | 4.12 m x 3.28 m |
| Flat | Bedroom 2 | 3.5 m | 3.25 m | 3.5 m x 3.25 m |
Contact Us
Contact us for more information
Harry Sarvaiya
Broker
www.harry.realtor/
www.facebook.com/Harry.Sarvaiya.Realtor/
twitter.com/harry_sarvaiya
www.linkedin.com/in/harrysarvaiya/
96 Rexdale Blvd.
Toronto, Ontario M9W 1N7
(416) 745-2300
(416) 745-1952
www.remaxwest.com/


