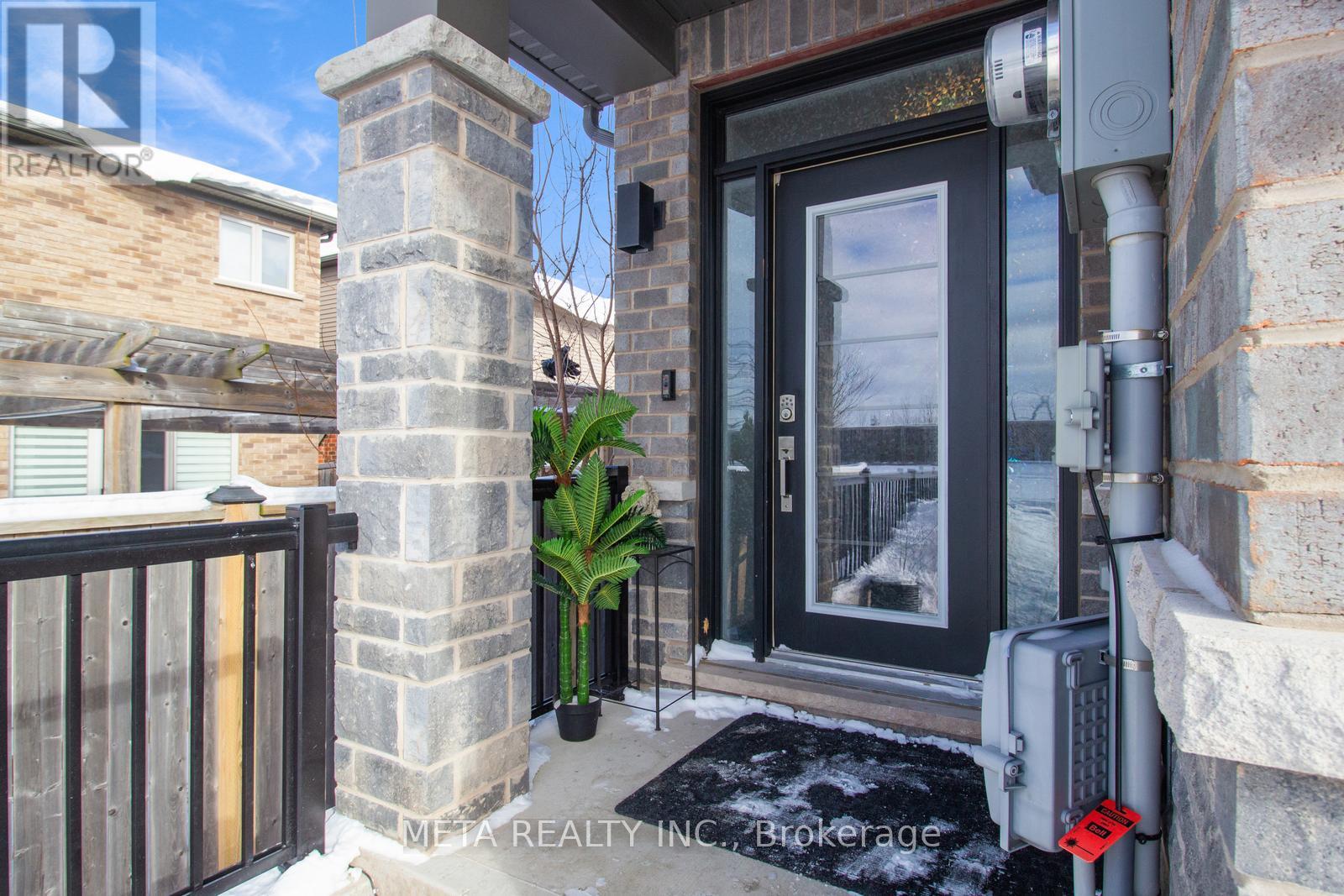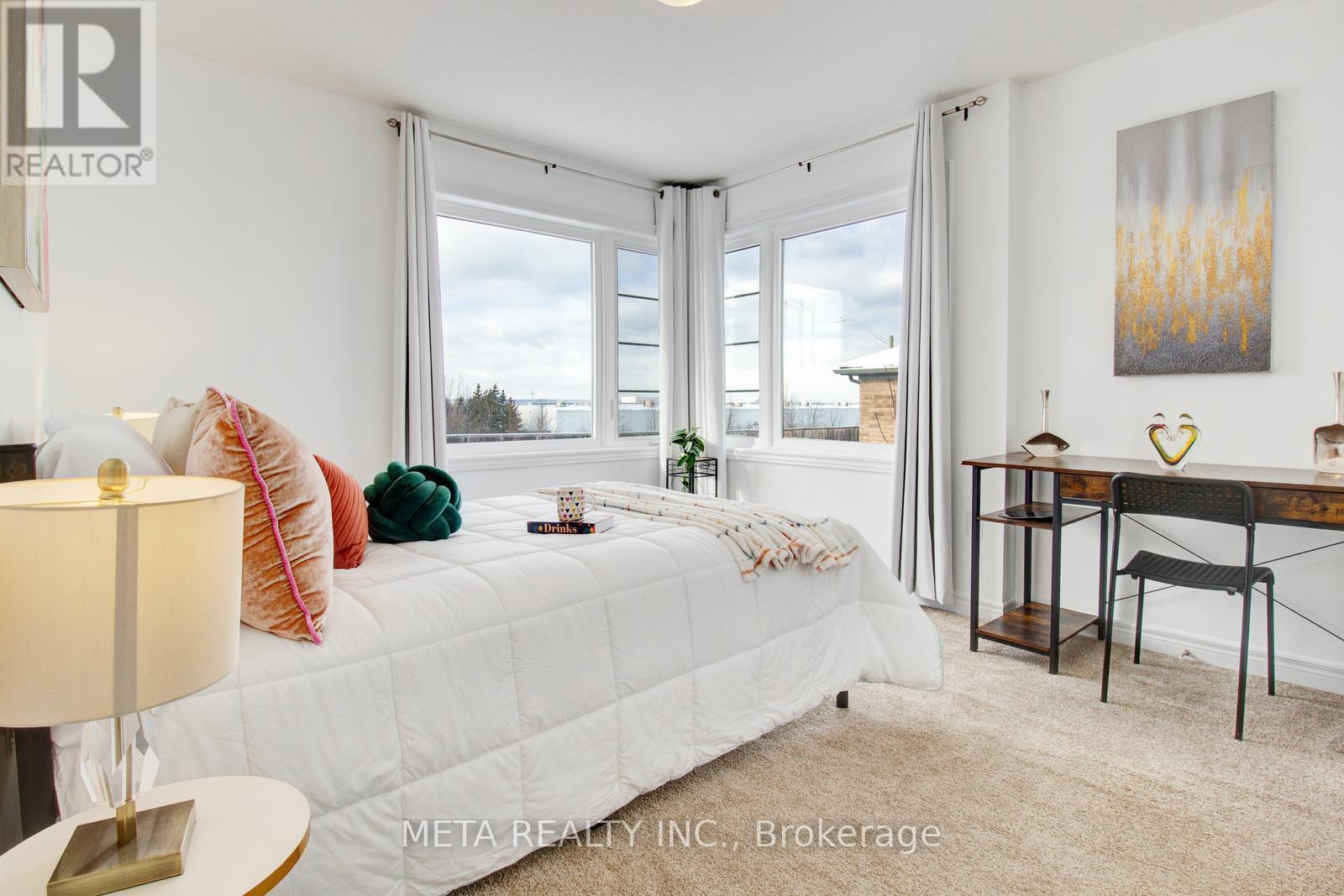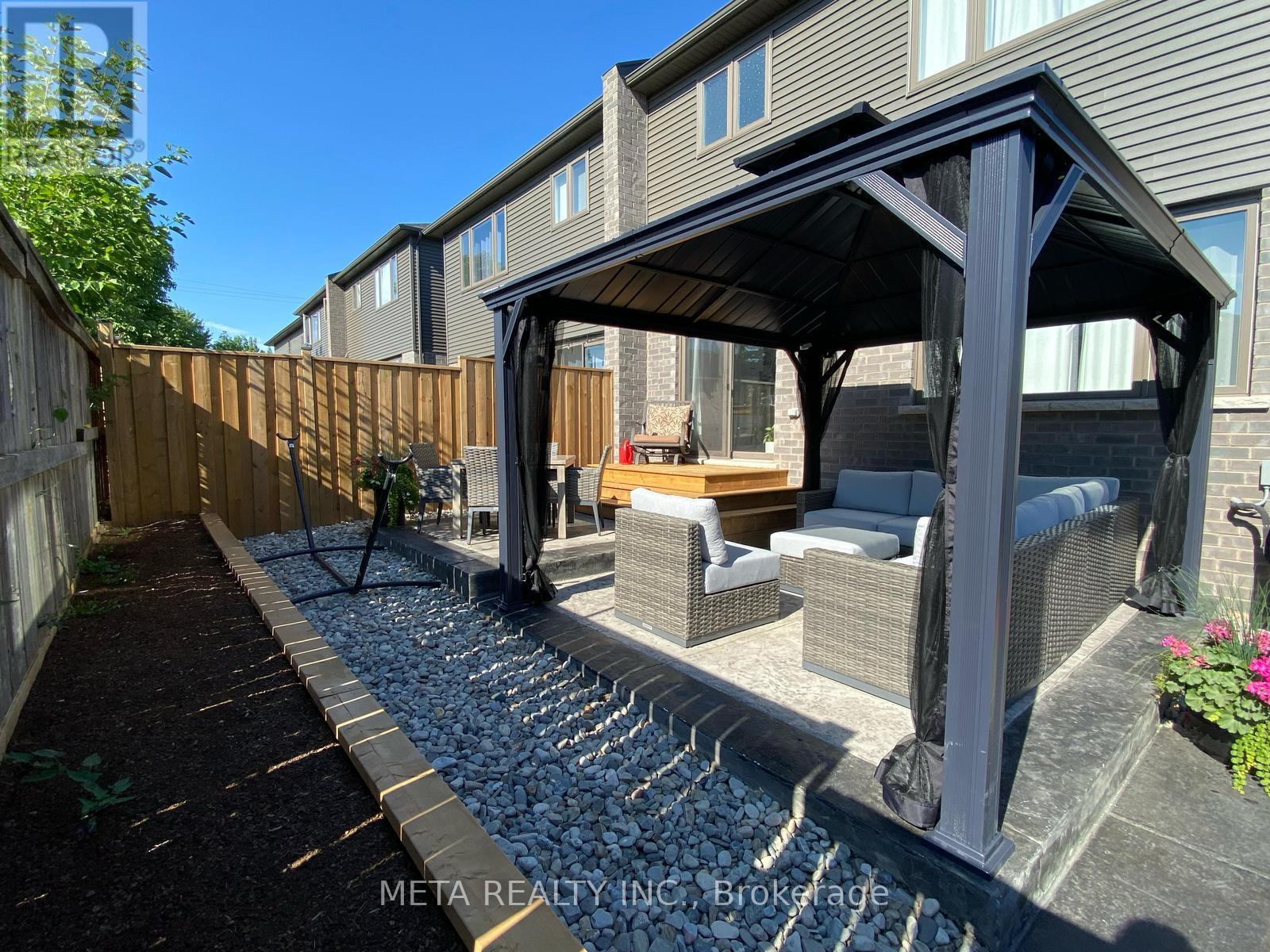16 Escarpment Drive Hamilton, Ontario L8E 5G9
$799,000
A One-of-a-Kind semi-detached home in the heart of Winona, just 4 years old! This stunning 3-bed, 3-bath home is minutes from highways, schools, shopping, and dining. Features include a double-car garage, double-wide driveway, and fully fenced backyard with a new aggregate patio and gazebo perfect for outdoor entertaining. Inside, enjoy high-end finishes, natural light, and an open-concept layout. The chef-inspired kitchen boasts a large island, quartz countertops, upgraded cabinetry, and high-end appliances. Upstairs, the spacious master retreat offers a walk-in closet and luxurious ensuite. With second-floor laundry and two additional bedrooms, convenience is key. The fully concrete backyard means no grass cutting just a beautifully landscaped space. Plus, the unfinished basement provides endless possibilities. Dont miss this rare opportunity to own a beautiful home in a prime location! (id:24801)
Open House
This property has open houses!
12:00 pm
Ends at:4:00 pm
Property Details
| MLS® Number | X11978834 |
| Property Type | Single Family |
| Community Name | Stoney Creek |
| Parking Space Total | 4 |
Building
| Bathroom Total | 3 |
| Bedrooms Above Ground | 3 |
| Bedrooms Total | 3 |
| Appliances | Dishwasher, Garage Door Opener, Range, Refrigerator, Stove |
| Basement Type | Full |
| Construction Style Attachment | Semi-detached |
| Cooling Type | Central Air Conditioning |
| Exterior Finish | Brick, Concrete |
| Foundation Type | Concrete |
| Half Bath Total | 1 |
| Heating Fuel | Natural Gas |
| Heating Type | Forced Air |
| Stories Total | 2 |
| Type | House |
| Utility Water | Municipal Water |
Parking
| Attached Garage | |
| Garage |
Land
| Acreage | No |
| Sewer | Sanitary Sewer |
| Size Depth | 88 Ft ,10 In |
| Size Frontage | 29 Ft ,7 In |
| Size Irregular | 29.65 X 88.91 Ft |
| Size Total Text | 29.65 X 88.91 Ft |
Rooms
| Level | Type | Length | Width | Dimensions |
|---|---|---|---|---|
| Second Level | Primary Bedroom | 4.6 m | 5.74 m | 4.6 m x 5.74 m |
| Second Level | Bedroom 2 | 3.56 m | 4.5 m | 3.56 m x 4.5 m |
| Second Level | Bedroom 3 | 3.79 m | 3.12 m | 3.79 m x 3.12 m |
| Second Level | Bathroom | 2.77 m | 1.65 m | 2.77 m x 1.65 m |
| Second Level | Bathroom | 1.98 m | 2.69 m | 1.98 m x 2.69 m |
| Second Level | Laundry Room | 2.74 m | 1.73 m | 2.74 m x 1.73 m |
| Main Level | Living Room | 7.87 m | 6.4 m | 7.87 m x 6.4 m |
| Main Level | Kitchen | 3.3 m | 3.18 m | 3.3 m x 3.18 m |
| Main Level | Dining Room | 3.3 m | 2.34 m | 3.3 m x 2.34 m |
https://www.realtor.ca/real-estate/27930569/16-escarpment-drive-hamilton-stoney-creek-stoney-creek
Contact Us
Contact us for more information
Paramvir Singh Minhas
Broker
(647) 446-8182
www.pvminhas.com/
www.facebook.com/minhas.realtor
8300 Woodbine Ave Unit 411
Markham, Ontario L3R 9Y7
(647) 692-1888
(905) 909-0202
Akshpreet Singh
Salesperson
8300 Woodbine Ave Unit 411
Markham, Ontario L3R 9Y7
(647) 692-1888
(905) 909-0202



































