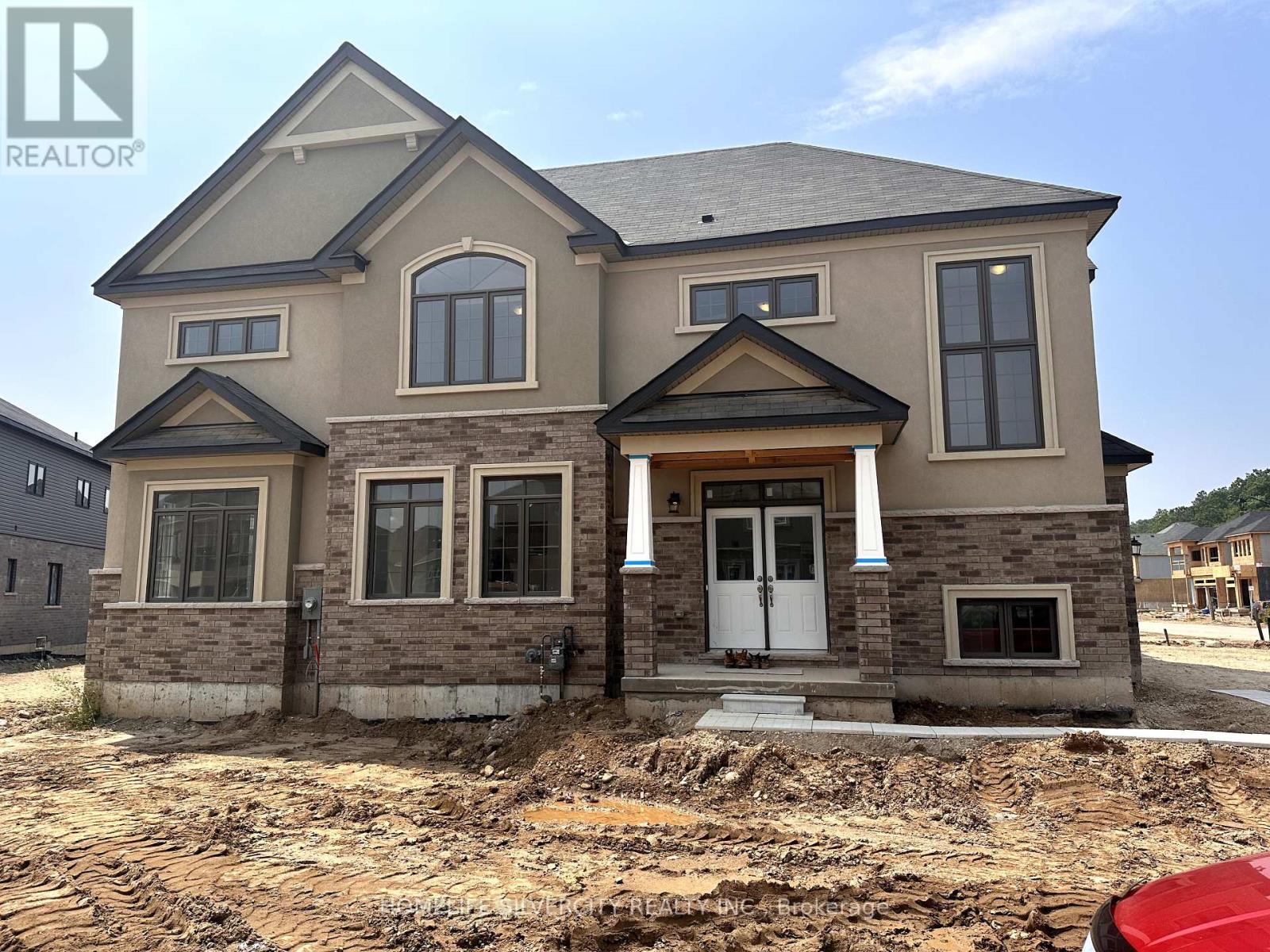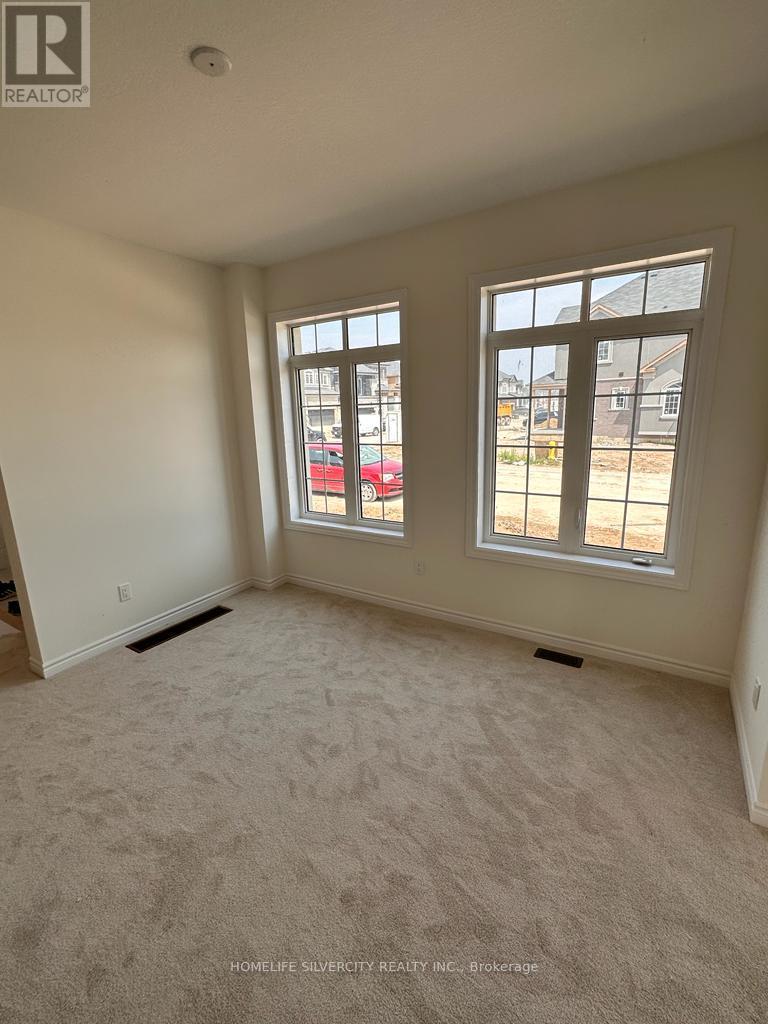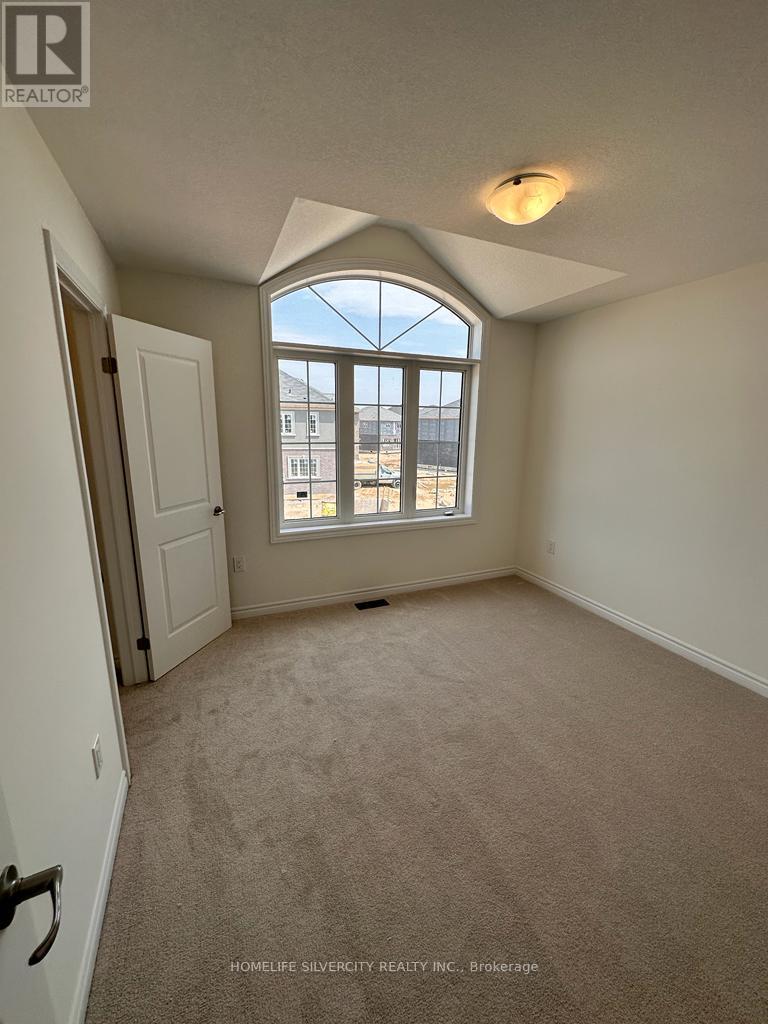70 Macklin Street N Brantford, Ontario N3V 0B7
4 Bedroom
3 Bathroom
2,000 - 2,500 ft2
Central Air Conditioning, Ventilation System
Forced Air
$1,069,000
Beautiful 4 Bedrooms, 3 washrooms, 2 garage newly built detached home. Corner home with abundance of light and multiple windows at both levels, 9" ft ceilings at main floor, open concept layout, minutes to Grand River, 3 minutes from HWY 403, Close to Brantford Conservation area, Transit, shopping, all major amenities. Minutes from Brantford Golf and Country Club. (id:24801)
Property Details
| MLS® Number | X11978863 |
| Property Type | Single Family |
| Amenities Near By | Hospital, Public Transit, Schools |
| Equipment Type | Water Heater - Gas |
| Features | Sump Pump |
| Parking Space Total | 4 |
| Rental Equipment Type | Water Heater - Gas |
Building
| Bathroom Total | 3 |
| Bedrooms Above Ground | 4 |
| Bedrooms Total | 4 |
| Appliances | Garage Door Opener Remote(s), Water Heater, Blinds, Dishwasher, Dryer, Garage Door Opener, Oven, Refrigerator, Stove, Washer |
| Basement Development | Unfinished |
| Basement Type | N/a (unfinished) |
| Construction Style Attachment | Detached |
| Cooling Type | Central Air Conditioning, Ventilation System |
| Exterior Finish | Brick, Stucco |
| Foundation Type | Concrete |
| Half Bath Total | 1 |
| Heating Fuel | Natural Gas |
| Heating Type | Forced Air |
| Stories Total | 2 |
| Size Interior | 2,000 - 2,500 Ft2 |
| Type | House |
| Utility Water | Municipal Water |
Parking
| Attached Garage | |
| Garage |
Land
| Acreage | No |
| Land Amenities | Hospital, Public Transit, Schools |
| Sewer | Sanitary Sewer |
| Size Depth | 100 Ft |
| Size Frontage | 40 Ft |
| Size Irregular | 40 X 100 Ft |
| Size Total Text | 40 X 100 Ft |
| Surface Water | River/stream |
Rooms
| Level | Type | Length | Width | Dimensions |
|---|---|---|---|---|
| Main Level | Great Room | 4.88 m | 4.11 m | 4.88 m x 4.11 m |
| Main Level | Eating Area | 3.04 m | 3.04 m | 3.04 m x 3.04 m |
| Main Level | Dining Room | 3.57 m | 3.66 m | 3.57 m x 3.66 m |
| Main Level | Kitchen | 3.04 m | 3.84 m | 3.04 m x 3.84 m |
| Upper Level | Primary Bedroom | 4.71 m | 4.1 m | 4.71 m x 4.1 m |
| Upper Level | Bedroom 2 | 3.6 m | 3.1 m | 3.6 m x 3.1 m |
| Upper Level | Bedroom 3 | 3.4 m | 3.4 m | 3.4 m x 3.4 m |
| Upper Level | Bedroom 4 | 4.3 m | 3.8 m | 4.3 m x 3.8 m |
| Upper Level | Loft | 2.1 m | 2.75 m | 2.1 m x 2.75 m |
Utilities
| Cable | Available |
| Sewer | Installed |
https://www.realtor.ca/real-estate/27930572/70-macklin-street-n-brantford
Contact Us
Contact us for more information
Ripu Thakur
Salesperson
Homelife Silvercity Realty Inc.
11775 Bramalea Rd #201
Brampton, Ontario L6R 3Z4
11775 Bramalea Rd #201
Brampton, Ontario L6R 3Z4
(905) 913-8500
(905) 913-8585

























