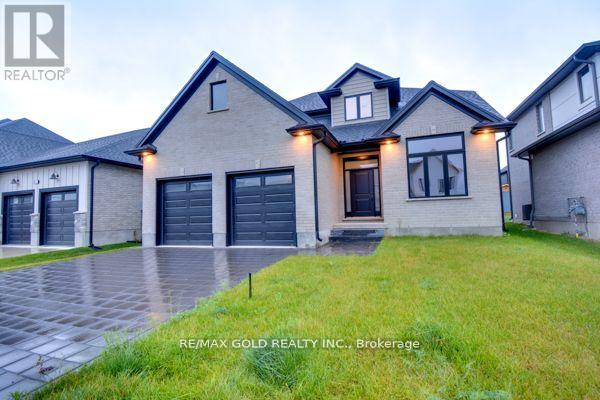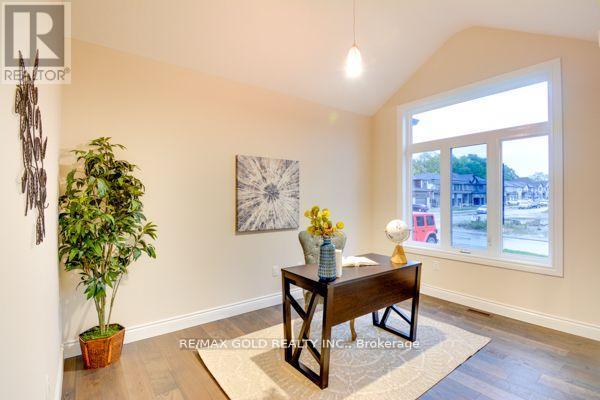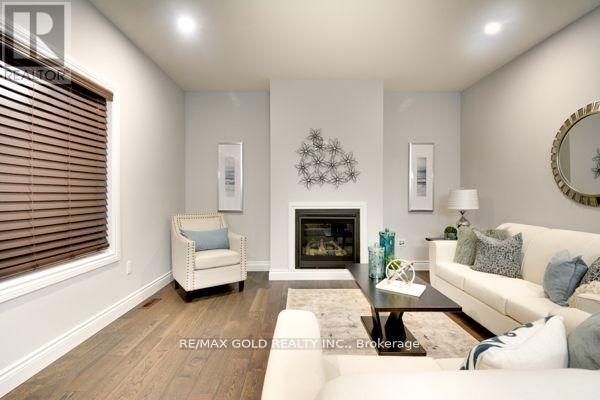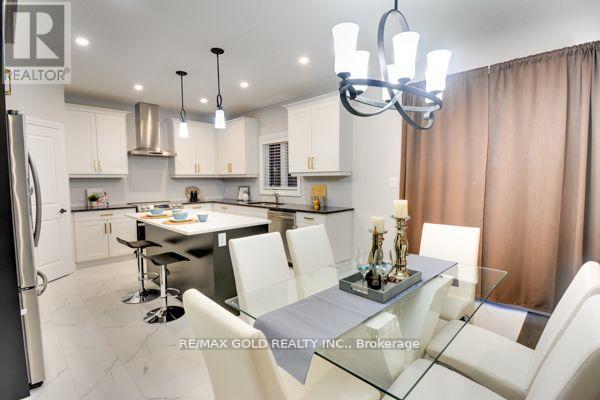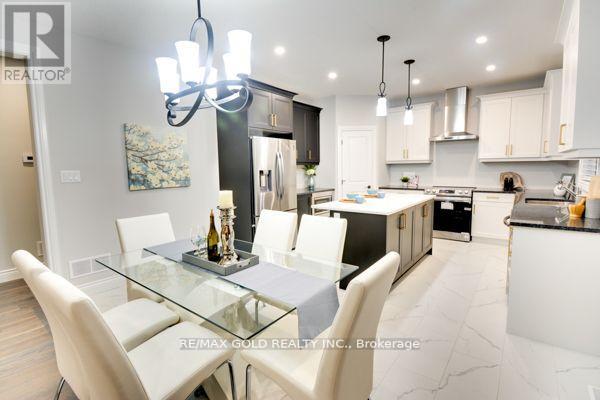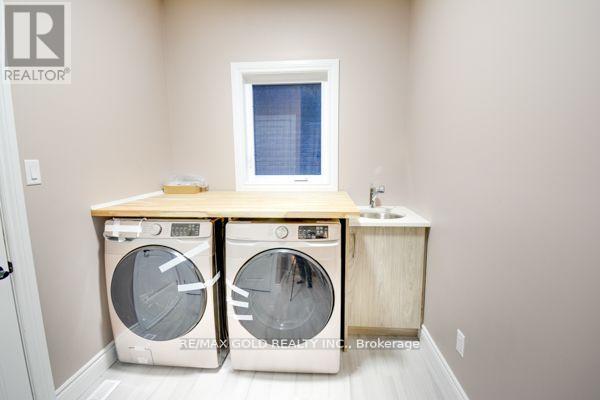4095 Campbell Street N London, Ontario N6P 0H5
$1,099,000
This stunning, 2,100 sqft home, built in 2021, offers modern living with timeless elegance. Located in the sought-after Lambeth neighborhood of London, Ontario, this 3-bedroom, 3-bathroom property is perfect for families seeking comfort and style. Upon entering, you'll be greeted by soaring 9-footceilings, highlighting the spacious open concept design. Beautiful hardwood floors flow throughout the home, adding warmth and sophistication to every room. The kitchen is a chef's dream, featuring sleek quartz countertops, a large island, and a convenient walk-in pantry for ample storage. The interlock tile driveway adds curb appeal, while the three well-appointed bedrooms provide plenty of space for rest and relaxation. Each of the bathrooms is tastefully designed, providing both style and convenience. This home is perfect for those who appreciate modern amenities, a quiet community, and the luxury of a nearly new home. Don't miss out on the opportunity to call this property your own! (id:24801)
Property Details
| MLS® Number | X11979016 |
| Property Type | Single Family |
| Community Name | South V |
| Parking Space Total | 6 |
Building
| Bathroom Total | 3 |
| Bedrooms Above Ground | 3 |
| Bedrooms Total | 3 |
| Appliances | Dishwasher, Dryer, Range, Refrigerator, Stove, Washer |
| Basement Development | Unfinished |
| Basement Type | N/a (unfinished) |
| Construction Style Attachment | Detached |
| Cooling Type | Central Air Conditioning |
| Exterior Finish | Brick |
| Fireplace Present | Yes |
| Flooring Type | Hardwood, Tile, Carpeted |
| Half Bath Total | 1 |
| Heating Fuel | Natural Gas |
| Heating Type | Forced Air |
| Stories Total | 2 |
| Type | House |
| Utility Water | Municipal Water |
Parking
| Attached Garage | |
| Garage |
Land
| Acreage | No |
| Sewer | Sanitary Sewer |
| Size Depth | 114 Ft ,3 In |
| Size Frontage | 50 Ft |
| Size Irregular | 50 X 114.29 Ft |
| Size Total Text | 50 X 114.29 Ft |
Rooms
| Level | Type | Length | Width | Dimensions |
|---|---|---|---|---|
| Second Level | Primary Bedroom | 4.55 m | 5.56 m | 4.55 m x 5.56 m |
| Second Level | Bedroom 2 | 5 m | 3.51 m | 5 m x 3.51 m |
| Second Level | Bedroom 3 | 4.19 m | 3.86 m | 4.19 m x 3.86 m |
| Second Level | Bathroom | Measurements not available | ||
| Second Level | Bathroom | Measurements not available | ||
| Main Level | Family Room | 7.32 m | 4.29 m | 7.32 m x 4.29 m |
| Main Level | Living Room | 4.57 m | 3.63 m | 4.57 m x 3.63 m |
| Main Level | Kitchen | 2.82 m | 5.21 m | 2.82 m x 5.21 m |
| Main Level | Laundry Room | 2.19 m | 1.93 m | 2.19 m x 1.93 m |
Utilities
| Cable | Available |
| Sewer | Installed |
https://www.realtor.ca/real-estate/27930817/4095-campbell-street-n-london-south-v
Contact Us
Contact us for more information
Chanpreet Singh
Salesperson
www.buysellwithpreet.com/
www.facebook.com/chanpreetsinghrealtor
twitter.com/TeamChanpreet
www.linkedin.com/in/chanpreet-singh-5261a1262/
2720 North Park Drive #201
Brampton, Ontario L6S 0E9
(905) 456-1010
(905) 673-8900
Amrinder Singh
Salesperson
(416) 876-6768
www.amrinderchahal.com/
https//www.facebook.com/AmrinderSinghChahalRealtor/
2720 North Park Drive #201
Brampton, Ontario L6S 0E9
(905) 456-1010
(905) 673-8900



