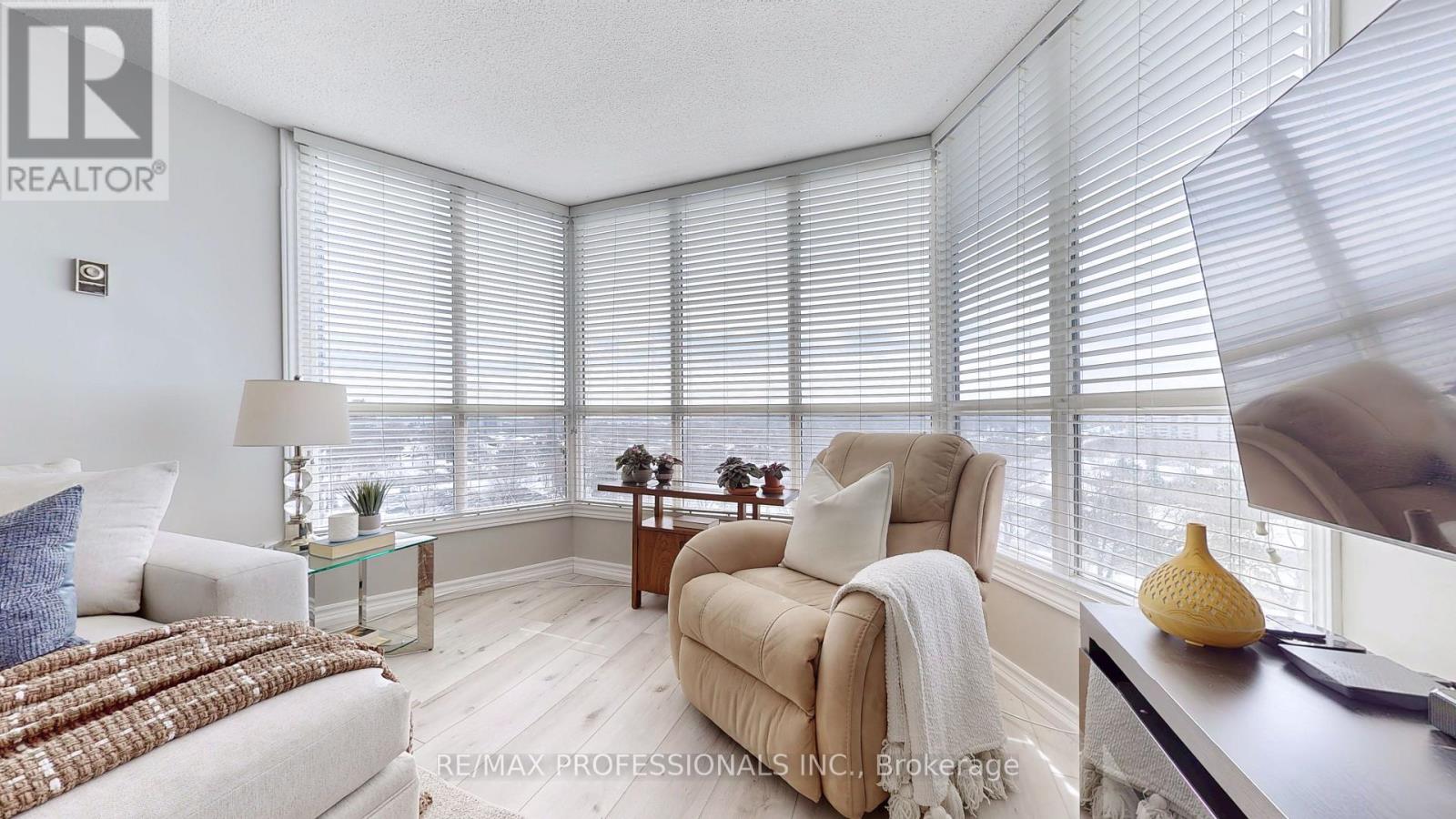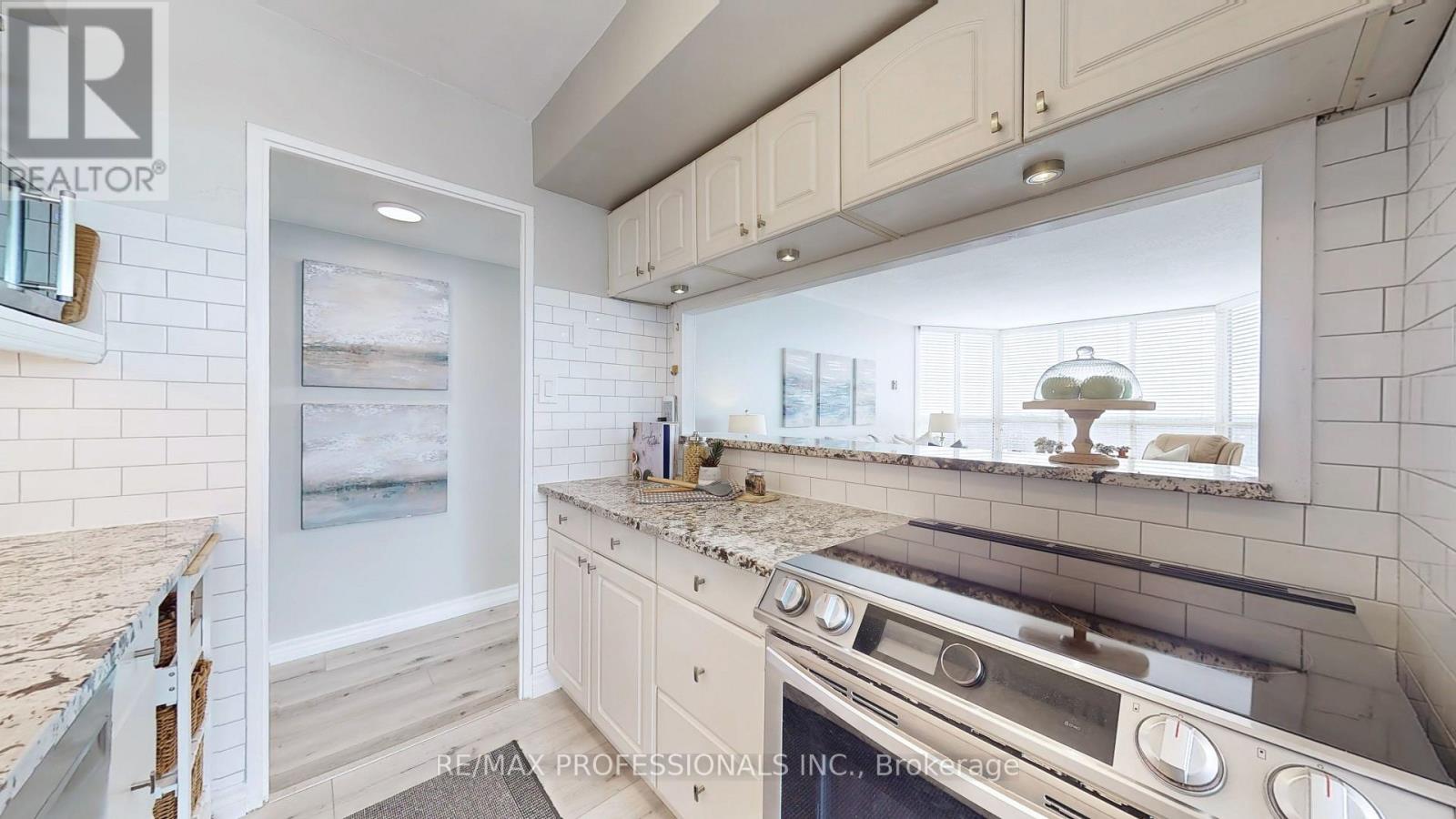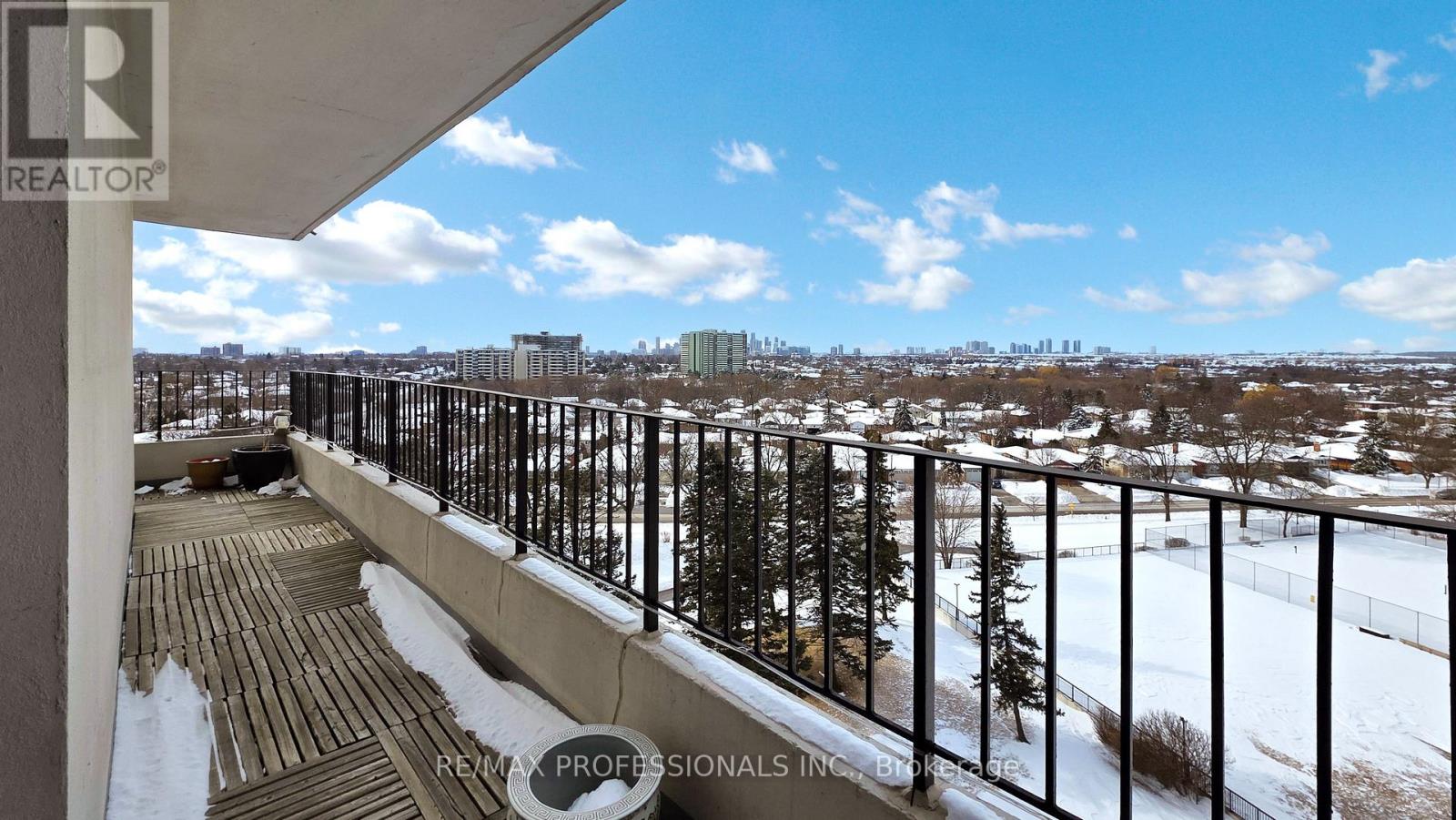909 - 1333 Bloor Street Mississauga, Ontario L4Y 3T6
$689,000Maintenance, Heat, Electricity, Water, Cable TV, Common Area Maintenance, Insurance, Parking
$1,018 Monthly
Maintenance, Heat, Electricity, Water, Cable TV, Common Area Maintenance, Insurance, Parking
$1,018 MonthlyWelcome to this spacious 2 bedroom 2 bathroom corner unit at Applewood Place! This condo boasts stunning southwest views and abundance of natural light! This bright and airy unit features a large open-concept living and dining area, perfect for entertaining or relaxing. Enjoy breathtaking sunsets from the wraparound balcony that has two walkouts to access it from the Kitchen and Living/Dining rooms. The newly renovated kitchen offers granite countertops, modern lighting, and overlooks the main living space, making it ideal for both cooking and socializing. The generous primary bedroom includes a 3-piece ensuite for added convenience and privacy. Both bedrooms feature wall-to-wall windows, creating a tranquil atmosphere and maximizing the incredible views. The condo building boasts outstanding amenities, including 24 Hr Concierge, an indoor pool, hot tub, tennis and pickleball courts, gym, sauna, party room, and ample visitor parking. Maintenance Fees include: Cable TV, Internet, Heat, Hydro, Water and Parking! Conveniently located with easy access to public transit, major highways, shopping, schools and parks, this unit is move-in ready and waiting for you to call it home. This Building also offers Guest Suites, Billiard room, Party Rooms, Workshop, Convenience Store, Craft Room, Shuffle Board, Putting Green, Roof Top Deck and Library! (id:24801)
Property Details
| MLS® Number | W11979182 |
| Property Type | Single Family |
| Community Name | Applewood |
| Amenities Near By | Park, Public Transit, Schools |
| Community Features | Pet Restrictions |
| Features | Balcony |
| Parking Space Total | 1 |
| Structure | Tennis Court |
| View Type | View |
Building
| Bathroom Total | 2 |
| Bedrooms Above Ground | 2 |
| Bedrooms Total | 2 |
| Amenities | Exercise Centre, Sauna, Visitor Parking, Security/concierge |
| Appliances | Dishwasher, Refrigerator, Stove, Window Coverings |
| Cooling Type | Central Air Conditioning |
| Exterior Finish | Concrete |
| Flooring Type | Laminate |
| Heating Fuel | Natural Gas |
| Heating Type | Forced Air |
| Size Interior | 1,000 - 1,199 Ft2 |
| Type | Apartment |
Parking
| Underground | |
| Garage |
Land
| Acreage | No |
| Land Amenities | Park, Public Transit, Schools |
Rooms
| Level | Type | Length | Width | Dimensions |
|---|---|---|---|---|
| Main Level | Living Room | 5.79 m | 3.58 m | 5.79 m x 3.58 m |
| Main Level | Dining Room | 3.43 m | 2.51 m | 3.43 m x 2.51 m |
| Main Level | Kitchen | 2.51 m | 4 m | 2.51 m x 4 m |
| Main Level | Primary Bedroom | 3.3 m | 4.22 m | 3.3 m x 4.22 m |
| Main Level | Bedroom 2 | 2.77 m | 4.22 m | 2.77 m x 4.22 m |
| Main Level | Pantry | 1.75 m | 1.4 m | 1.75 m x 1.4 m |
https://www.realtor.ca/real-estate/27930993/909-1333-bloor-street-mississauga-applewood-applewood
Contact Us
Contact us for more information
Lilette Wiens
Broker
(416) 236-1241
www.lilettewiens.com/
www.facebook.com/LiletteWiensRealEstate/
twitter.com/LiletteWiensRE
www.linkedin.com/in/lilette-w-906b69b/
4242 Dundas St W Unit 9
Toronto, Ontario M8X 1Y6
(416) 236-1241
(416) 231-0563







































