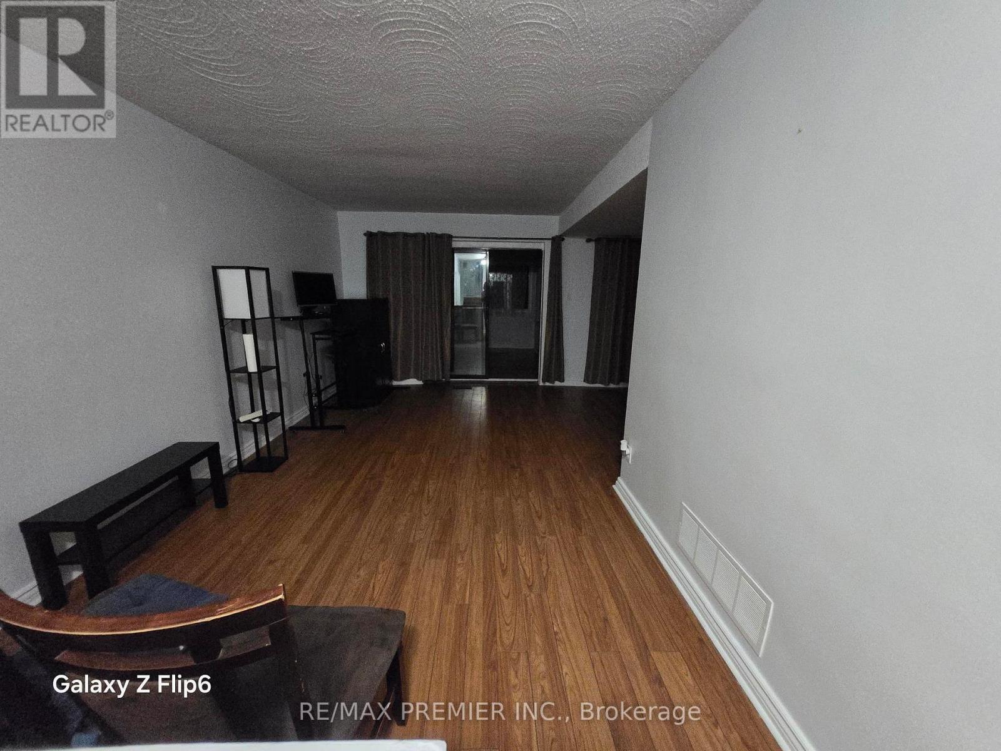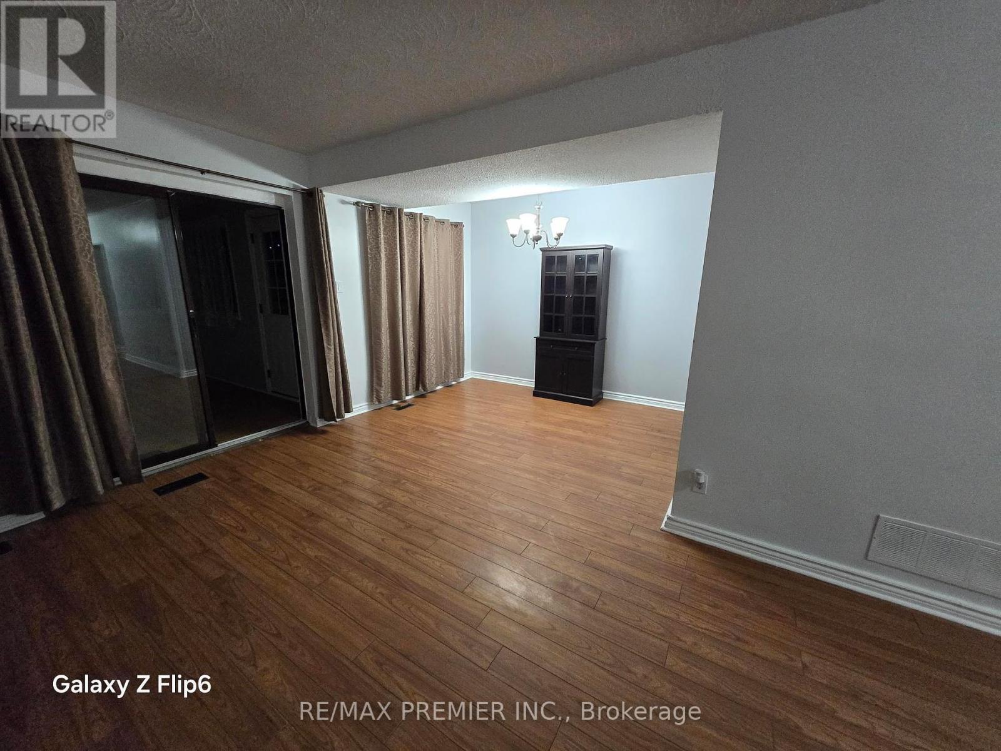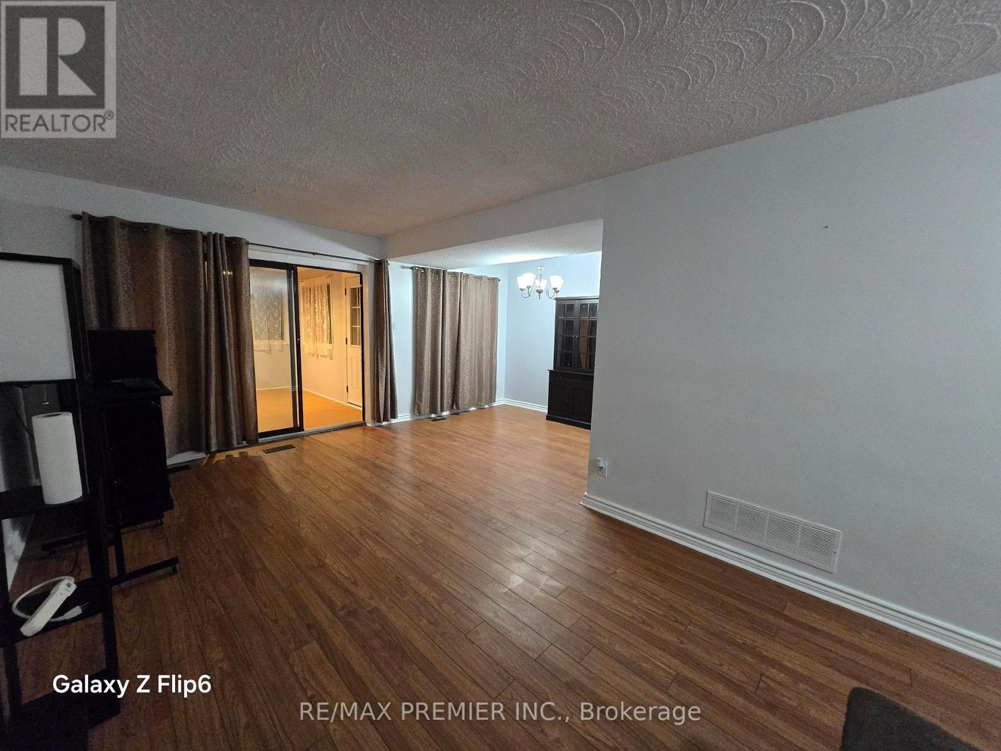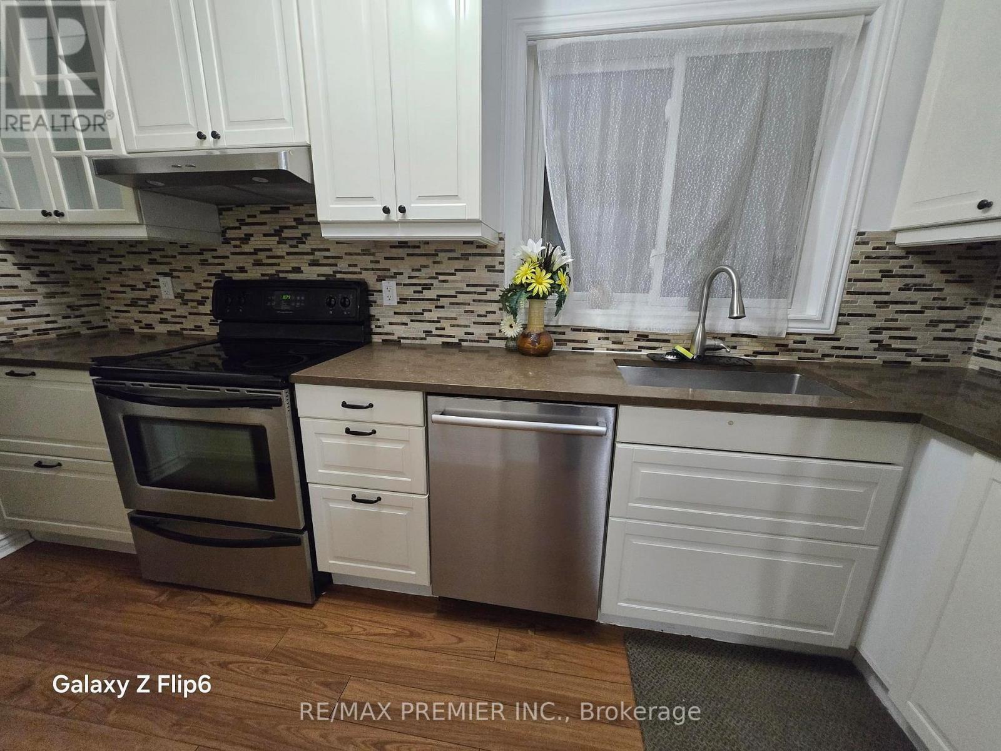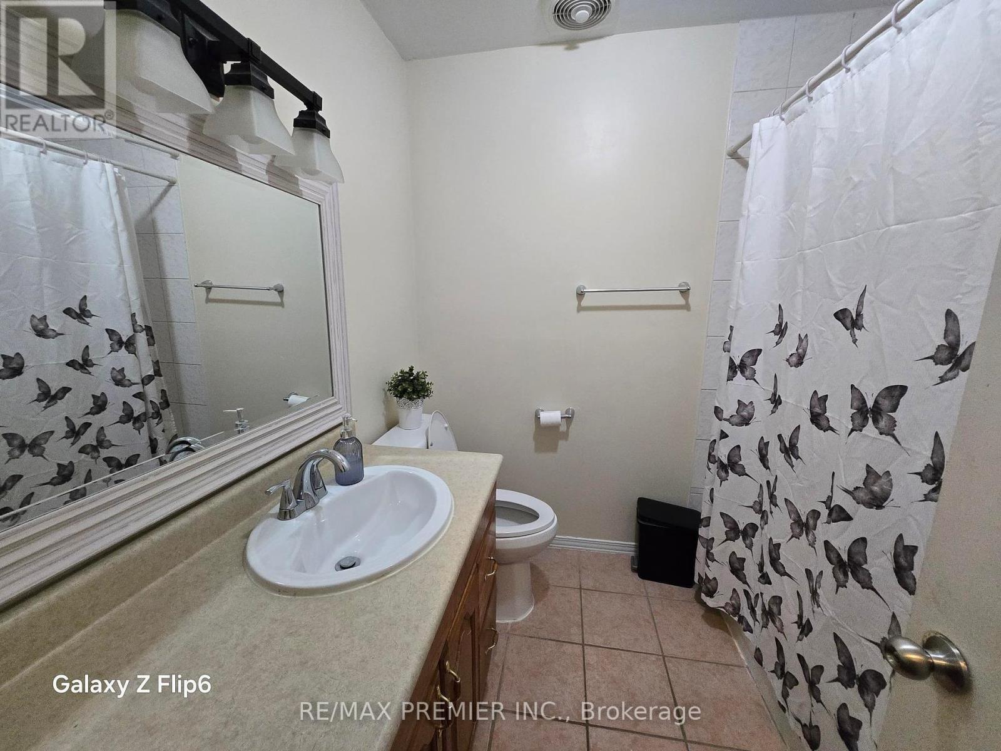16 Tampa Terrace Toronto, Ontario M9M 1T9
4 Bedroom
2 Bathroom
1,100 - 1,500 ft2
Central Air Conditioning
Forced Air
$849,000
Spacious four bedroom home located in a sought after friendly neighbourhood on a quiet court. This Well maintained home features two bedrooms, updated kitchen with granite counter-top. Large premium lot, private back yard and extra long Driveway. Steps to Park, schools, shopping and transportation. Kitchen, windows flooring and furnace have all been replaced. (id:24801)
Property Details
| MLS® Number | W11979594 |
| Property Type | Single Family |
| Community Name | Humbermede |
| Features | Irregular Lot Size |
| Parking Space Total | 4 |
Building
| Bathroom Total | 2 |
| Bedrooms Above Ground | 4 |
| Bedrooms Total | 4 |
| Construction Style Attachment | Semi-detached |
| Cooling Type | Central Air Conditioning |
| Exterior Finish | Brick |
| Flooring Type | Laminate, Hardwood |
| Foundation Type | Block |
| Half Bath Total | 1 |
| Heating Fuel | Natural Gas |
| Heating Type | Forced Air |
| Stories Total | 2 |
| Size Interior | 1,100 - 1,500 Ft2 |
| Type | House |
| Utility Water | Municipal Water |
Parking
| No Garage |
Land
| Acreage | No |
| Sewer | Sanitary Sewer |
| Size Depth | 119 Ft |
| Size Frontage | 31 Ft ,8 In |
| Size Irregular | 31.7 X 119 Ft ; Rear 49.06 South 142.7 North 119.55 |
| Size Total Text | 31.7 X 119 Ft ; Rear 49.06 South 142.7 North 119.55 |
Rooms
| Level | Type | Length | Width | Dimensions |
|---|---|---|---|---|
| Second Level | Primary Bedroom | 4.15 m | 3.1 m | 4.15 m x 3.1 m |
| Second Level | Bedroom 2 | 3.6 m | 2.4 m | 3.6 m x 2.4 m |
| Second Level | Bedroom 3 | 3.4 m | 2.66 m | 3.4 m x 2.66 m |
| Second Level | Bedroom 4 | 3 m | 2.4 m | 3 m x 2.4 m |
| Main Level | Living Room | 5.44 m | 3.1 m | 5.44 m x 3.1 m |
| Main Level | Dining Room | 3.2 m | 3 m | 3.2 m x 3 m |
| Main Level | Kitchen | 2 m | 4 m | 2 m x 4 m |
| Main Level | Family Room | 3.2 m | 2.1 m | 3.2 m x 2.1 m |
https://www.realtor.ca/real-estate/27932211/16-tampa-terrace-toronto-humbermede-humbermede
Contact Us
Contact us for more information
Tony Zingaro
Salesperson
(416) 587-3555
www.tonyzingaro.com/
RE/MAX Premier Inc.
9100 Jane St Bldg L #77
Vaughan, Ontario L4K 0A4
9100 Jane St Bldg L #77
Vaughan, Ontario L4K 0A4
(416) 987-8000
(416) 987-8001





