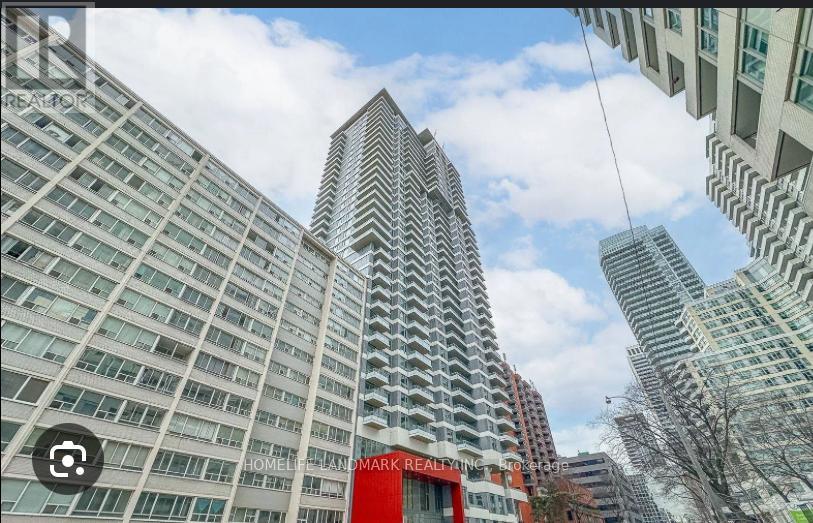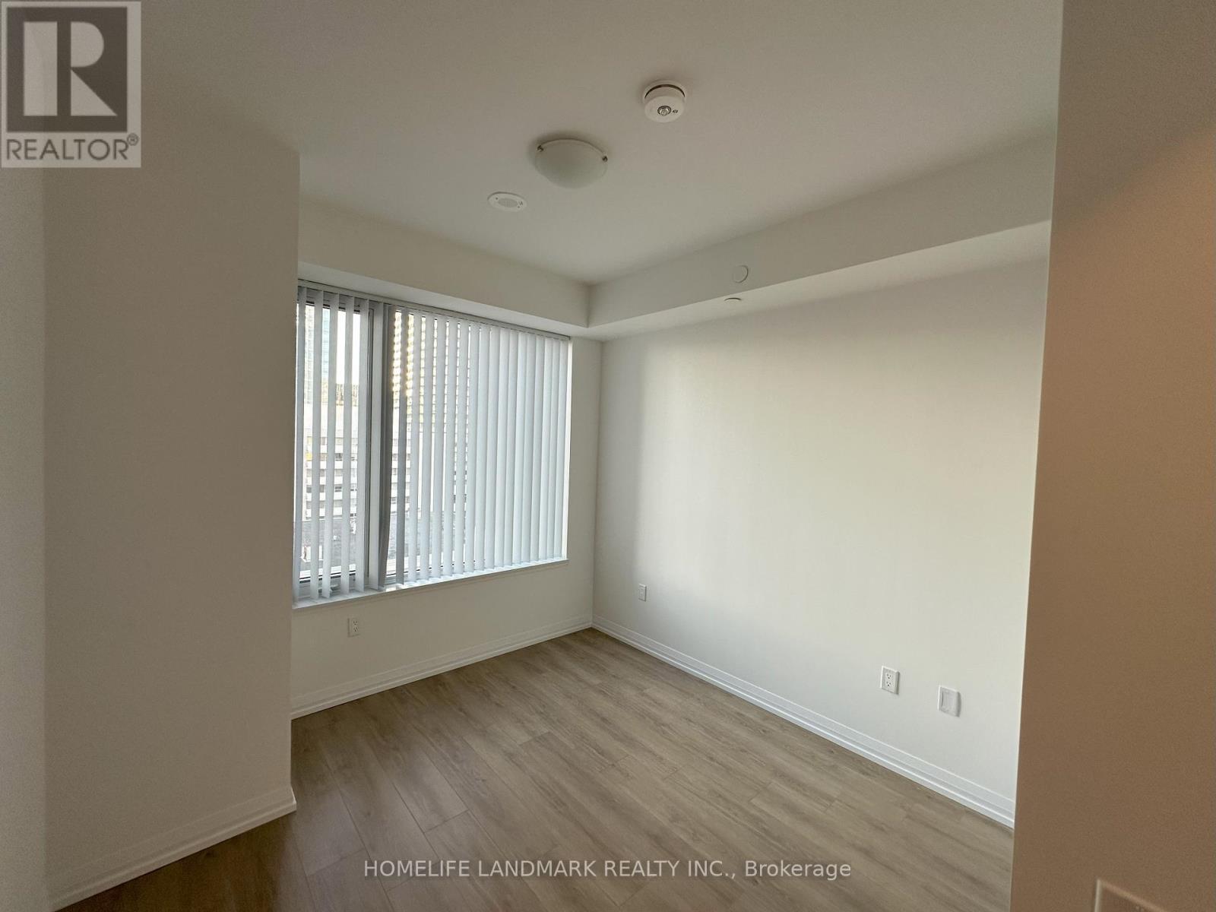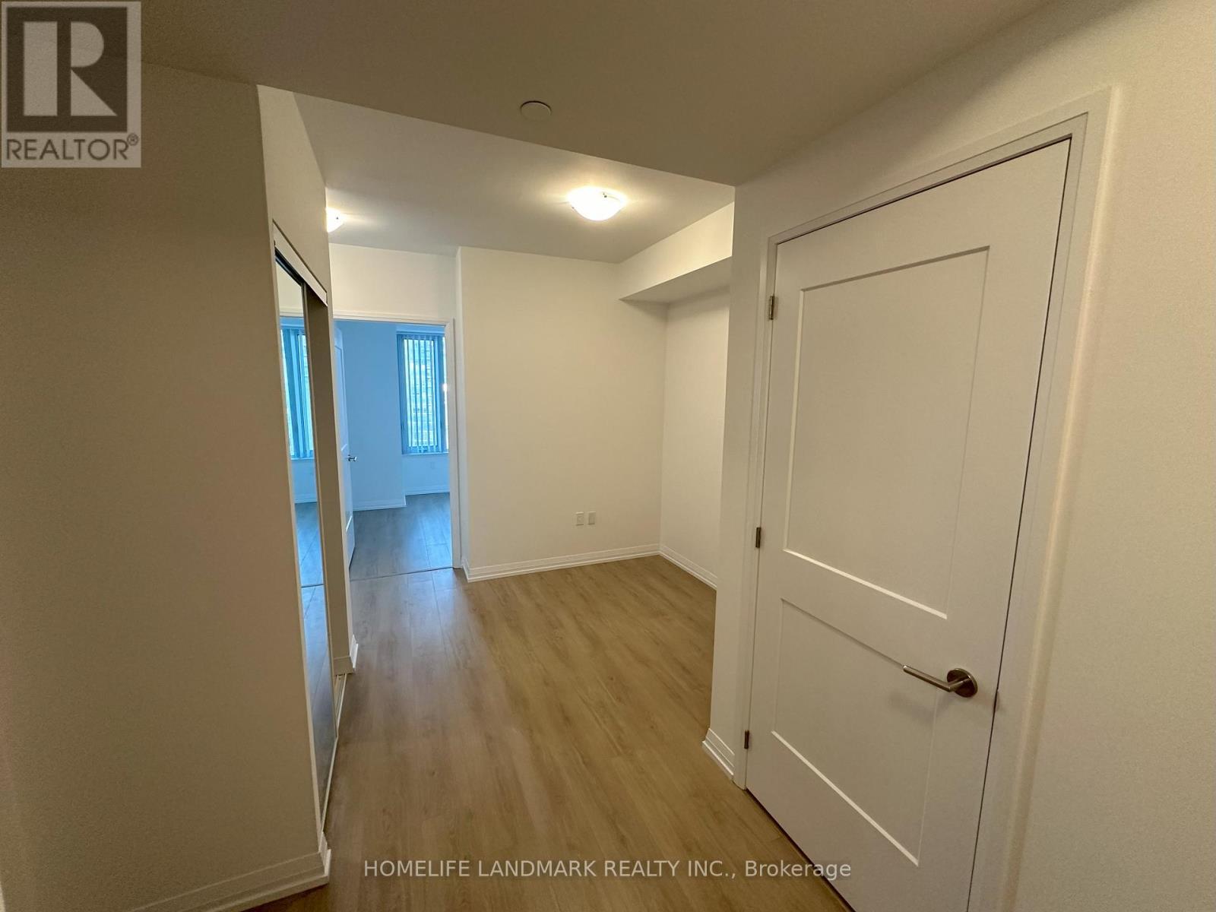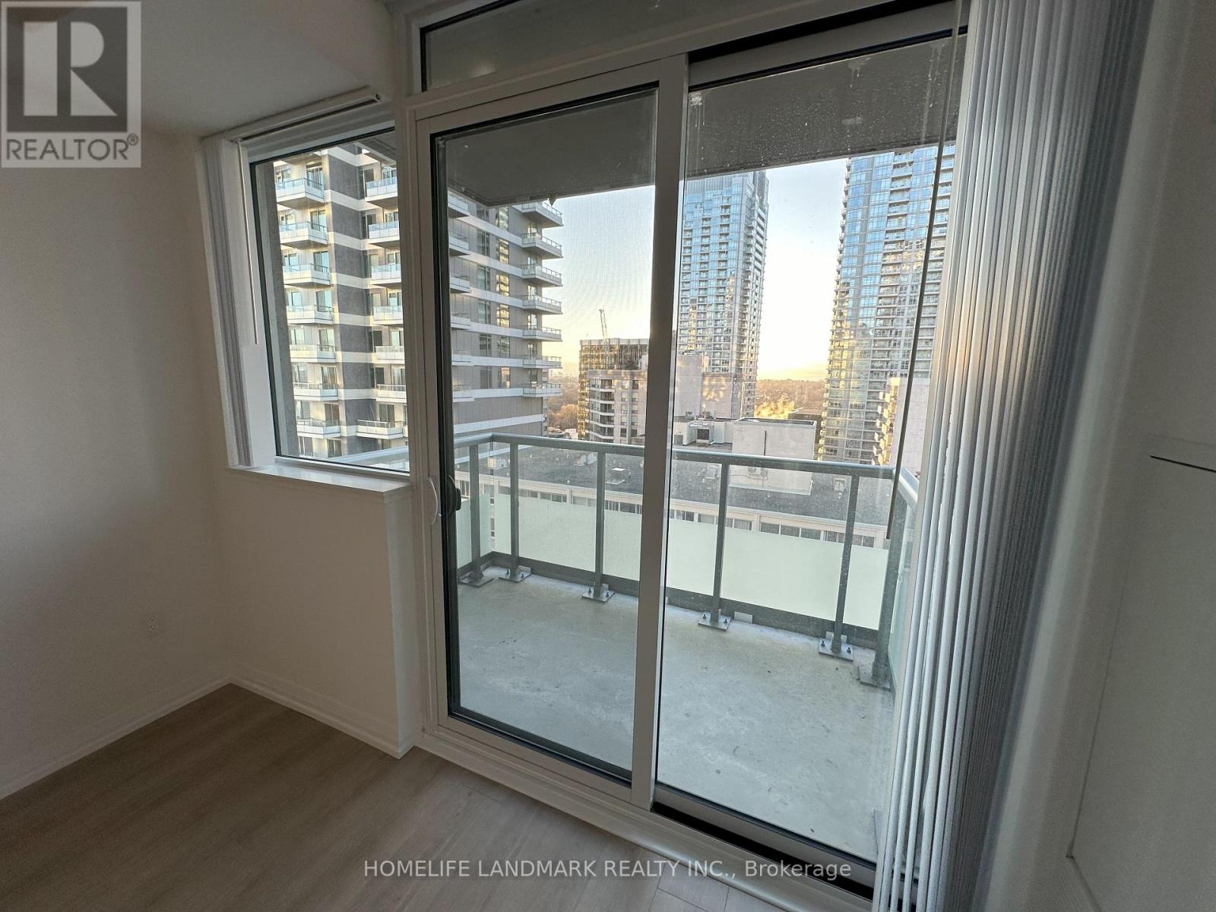1715 - 50 Dunfield Avenue Toronto, Ontario M4S 0E4
$599,000Maintenance, Common Area Maintenance, Insurance
$395.55 Monthly
Maintenance, Common Area Maintenance, Insurance
$395.55 MonthlyLovely 1Bedroom Plus Den Nestled In The Heart of Midtown! This Bright And Spacious Layout With A Functional Disign. Revel in The Elegance of Quartz Countertops, S/S Appliances, Beautiful Large Windows, and Balcony Overlooking the Lively Yonge & Eglinton Neighbourhood. Just Steps Away From Yonge & Eglinton Subway Station, LRT, Buses. You're Within Reach From All Hottest Restaurants And Shopping Centres. Plaza Midtown Boasts of Top Notch Amenities Like the Outdoor Pool, Event Space, and Exercise Rooms. (id:24801)
Property Details
| MLS® Number | C11979764 |
| Property Type | Single Family |
| Neigbourhood | Toronto—St. Paul's |
| Community Name | Mount Pleasant West |
| Community Features | Pet Restrictions |
| Features | Balcony, Carpet Free |
Building
| Bathroom Total | 1 |
| Bedrooms Above Ground | 1 |
| Bedrooms Below Ground | 1 |
| Bedrooms Total | 2 |
| Amenities | Storage - Locker |
| Appliances | Dishwasher, Dryer, Microwave, Oven, Refrigerator, Washer, Whirlpool |
| Cooling Type | Central Air Conditioning |
| Exterior Finish | Concrete |
| Flooring Type | Laminate |
| Heating Fuel | Natural Gas |
| Heating Type | Forced Air |
| Size Interior | 500 - 599 Ft2 |
| Type | Apartment |
Parking
| Underground | |
| No Garage |
Land
| Acreage | No |
Rooms
| Level | Type | Length | Width | Dimensions |
|---|---|---|---|---|
| Flat | Bedroom | 3.05 m | 3.05 m | 3.05 m x 3.05 m |
| Flat | Den | 2.04 m | 2.41 m | 2.04 m x 2.41 m |
| Flat | Kitchen | 3.05 m | 5.46 m | 3.05 m x 5.46 m |
| Flat | Dining Room | 3.05 m | 5.46 m | 3.05 m x 5.46 m |
| Flat | Living Room | 3.05 m | 5.46 m | 3.05 m x 5.46 m |
Contact Us
Contact us for more information
Susan Lee
Salesperson
(877) 449-7600
7240 Woodbine Ave Unit 103
Markham, Ontario L3R 1A4
(905) 305-1600
(905) 305-1609
www.homelifelandmark.com/























