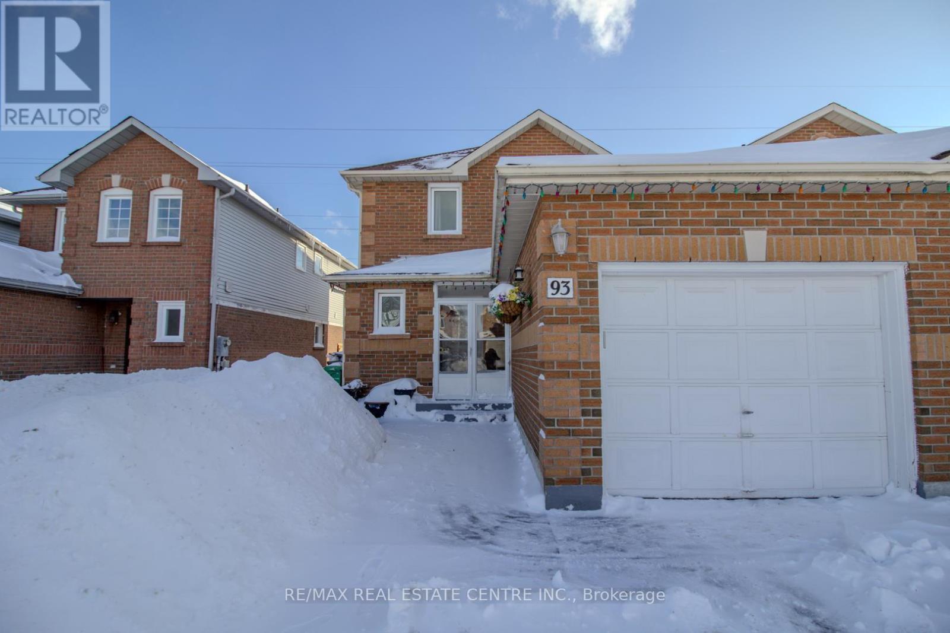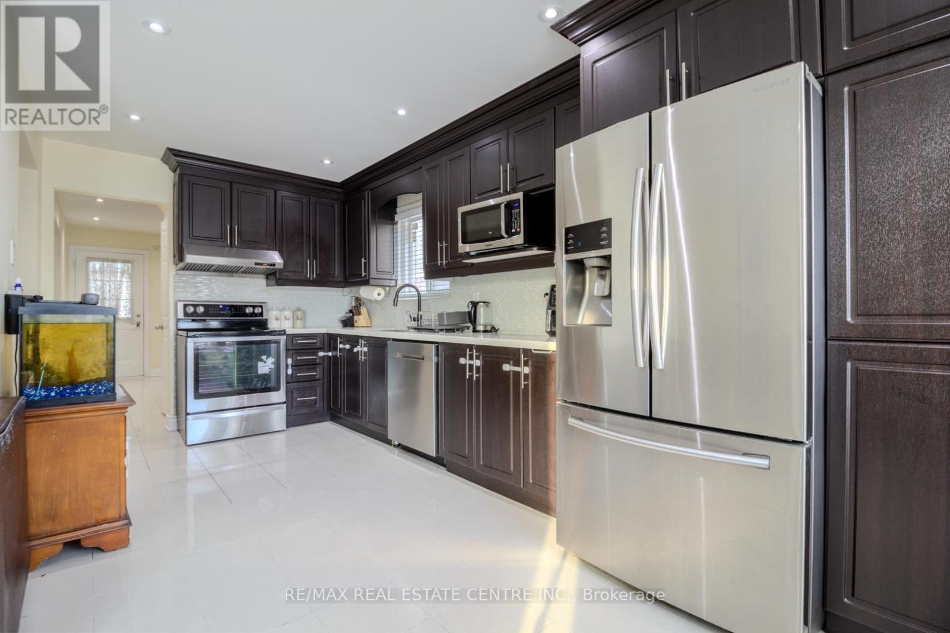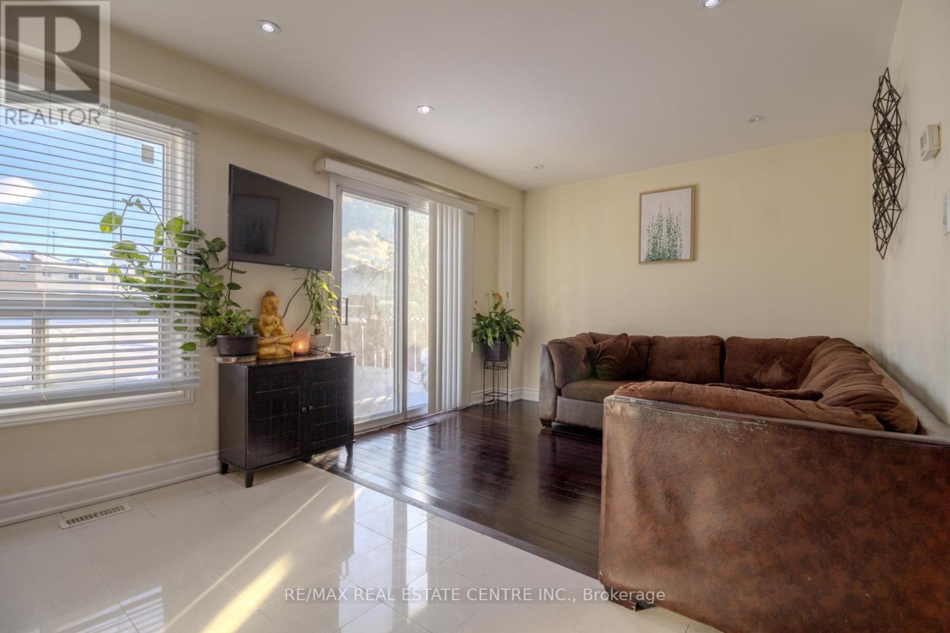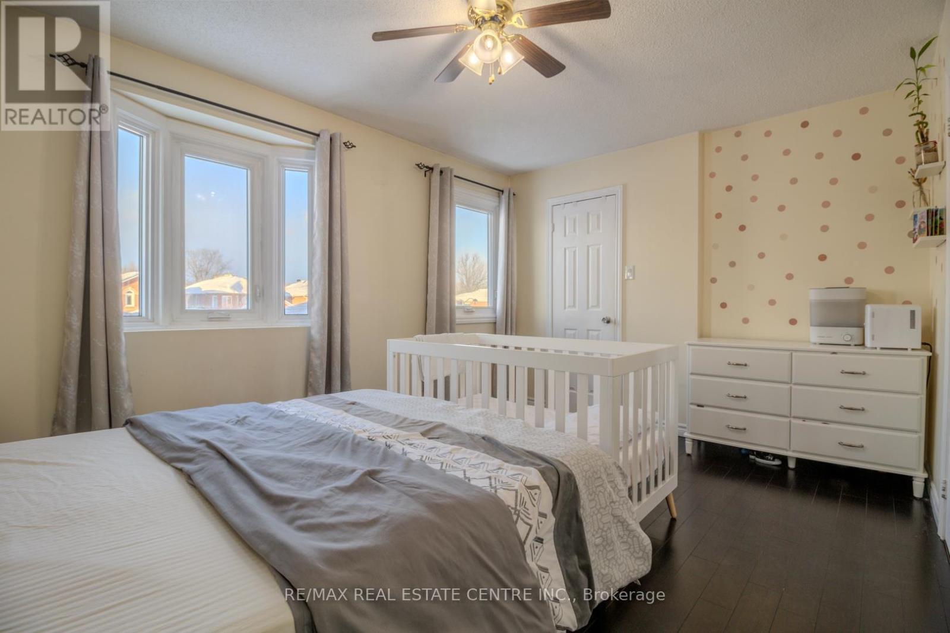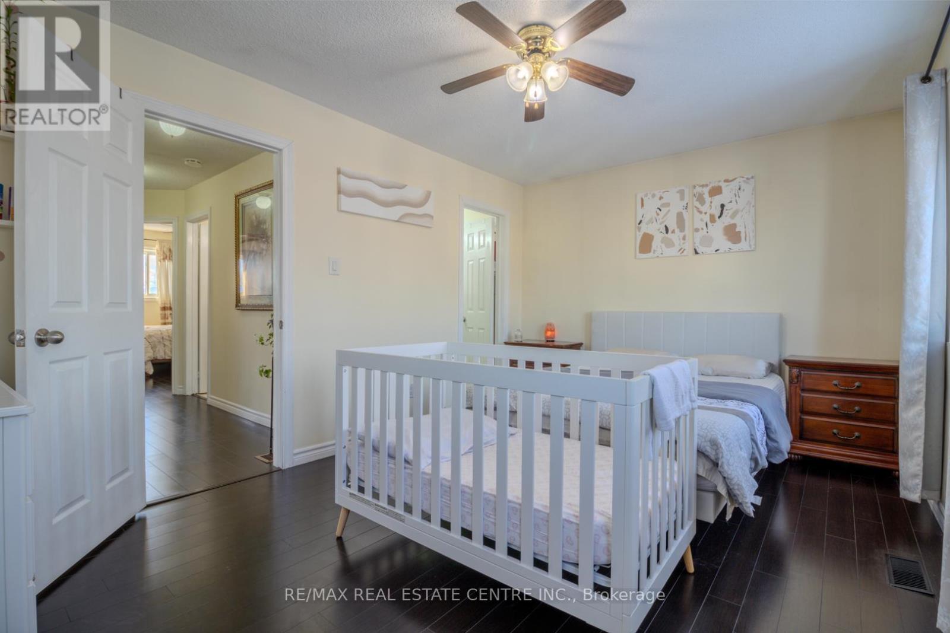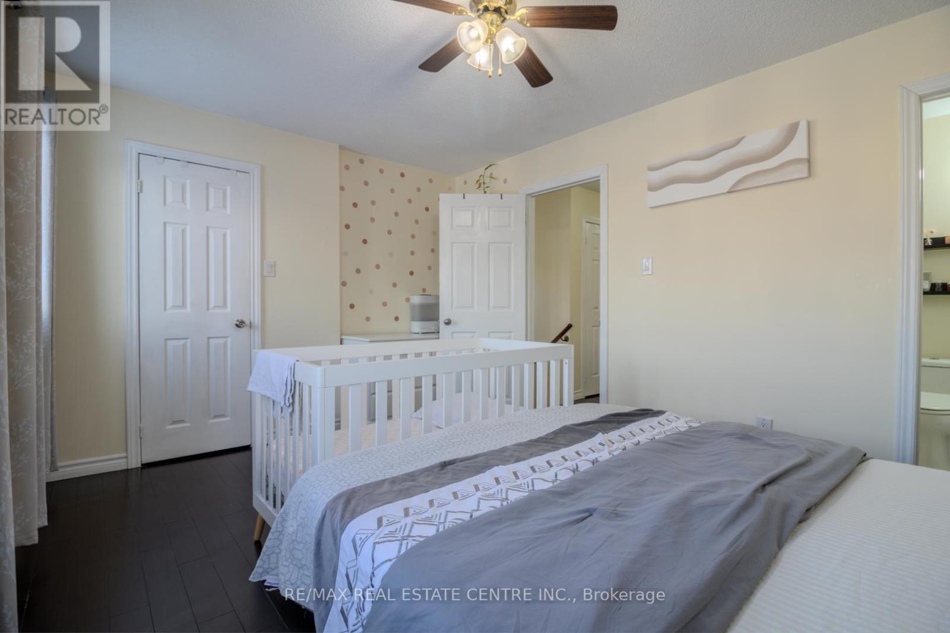93 Meadowlark Drive Brampton, Ontario L6Y 4V6
4 Bedroom
4 Bathroom
Central Air Conditioning
Forced Air
$849,900
Beautiful, Free hold town house. End Unit like a Detached. Only connected by the garage. Fully updated, Quality workmanship. 3+1 Bedroom and 4 Bathrooms. It has 1 bedroom finished basement. Stainless steel appliances. No Carpet. 4 Parking spaces. Ideal for first time buyers or investors.Prime Location at the border of Brampton and Mississauga. The house is close to a park, public transport, all major highway, shopping, and schools, all within walking distance. (id:24801)
Property Details
| MLS® Number | W11978850 |
| Property Type | Single Family |
| Community Name | Fletcher's Creek South |
| Amenities Near By | Park, Place Of Worship, Public Transit |
| Community Features | Community Centre |
| Features | Carpet Free |
| Parking Space Total | 4 |
Building
| Bathroom Total | 4 |
| Bedrooms Above Ground | 3 |
| Bedrooms Below Ground | 1 |
| Bedrooms Total | 4 |
| Basement Development | Finished |
| Basement Type | N/a (finished) |
| Construction Style Attachment | Attached |
| Cooling Type | Central Air Conditioning |
| Exterior Finish | Brick, Vinyl Siding |
| Flooring Type | Laminate, Vinyl, Carpeted, Parquet |
| Foundation Type | Concrete |
| Half Bath Total | 2 |
| Heating Fuel | Natural Gas |
| Heating Type | Forced Air |
| Stories Total | 2 |
| Type | Row / Townhouse |
| Utility Water | Municipal Water |
Parking
| Attached Garage | |
| Garage |
Land
| Acreage | No |
| Fence Type | Fenced Yard |
| Land Amenities | Park, Place Of Worship, Public Transit |
| Sewer | Sanitary Sewer |
| Size Depth | 105 Ft |
| Size Frontage | 29 Ft ,6 In |
| Size Irregular | 29.53 X 105.06 Ft ; Finished Basement |
| Size Total Text | 29.53 X 105.06 Ft ; Finished Basement |
| Zoning Description | Residential |
Rooms
| Level | Type | Length | Width | Dimensions |
|---|---|---|---|---|
| Second Level | Primary Bedroom | 4.44 m | 3.25 m | 4.44 m x 3.25 m |
| Second Level | Bedroom 2 | 3.58 m | 2.92 m | 3.58 m x 2.92 m |
| Second Level | Bedroom 3 | 3.76 m | 2.7 m | 3.76 m x 2.7 m |
| Basement | Bedroom 4 | 2.63 m | 2.2 m | 2.63 m x 2.2 m |
| Basement | Living Room | 8.76 m | 5.41 m | 8.76 m x 5.41 m |
| Main Level | Living Room | 3.3 m | 2.76 m | 3.3 m x 2.76 m |
| Main Level | Dining Room | 3.15 m | 2.76 m | 3.15 m x 2.76 m |
| Main Level | Family Room | 3.33 m | 2.72 m | 3.33 m x 2.72 m |
| Main Level | Kitchen | 5.77 m | 2.55 m | 5.77 m x 2.55 m |
Contact Us
Contact us for more information
Manmohan Khroud
Broker
www.evaluatefreeonline.com/
RE/MAX Real Estate Centre Inc.
2 County Court Blvd. Ste 150
Brampton, Ontario L6W 3W8
2 County Court Blvd. Ste 150
Brampton, Ontario L6W 3W8
(905) 456-1177
(905) 456-1107
www.remaxcentre.ca/




