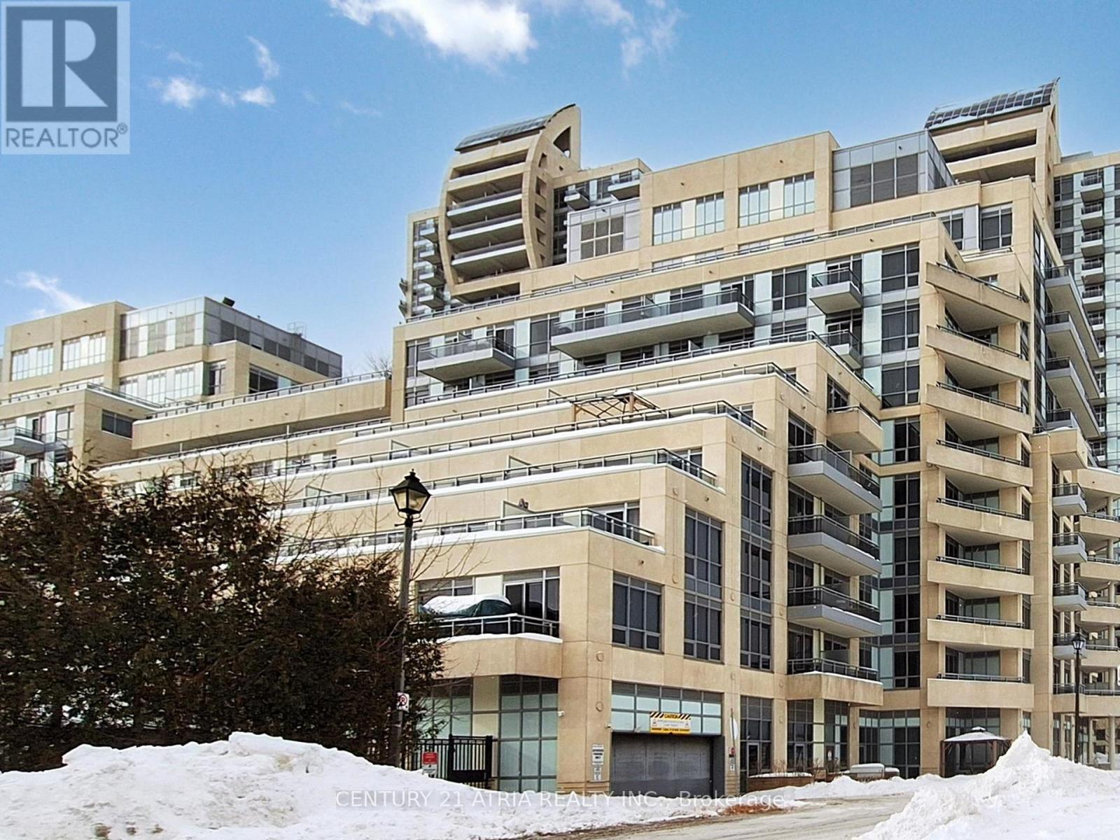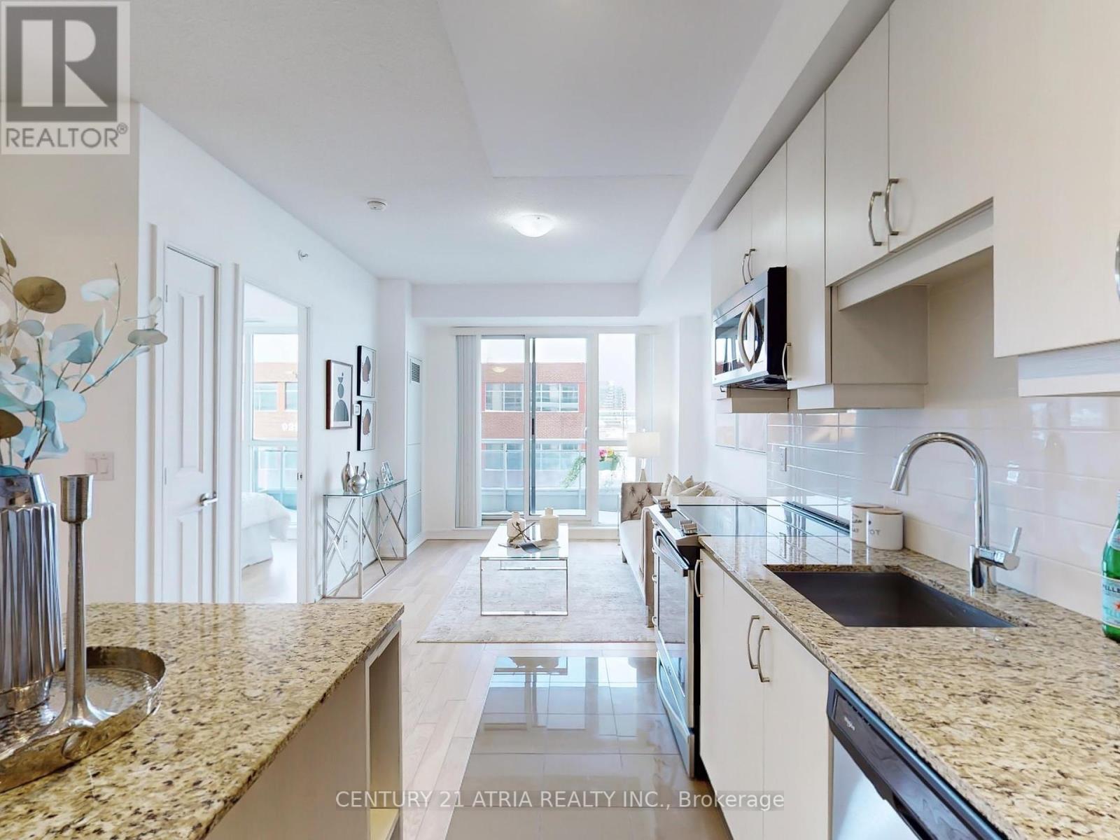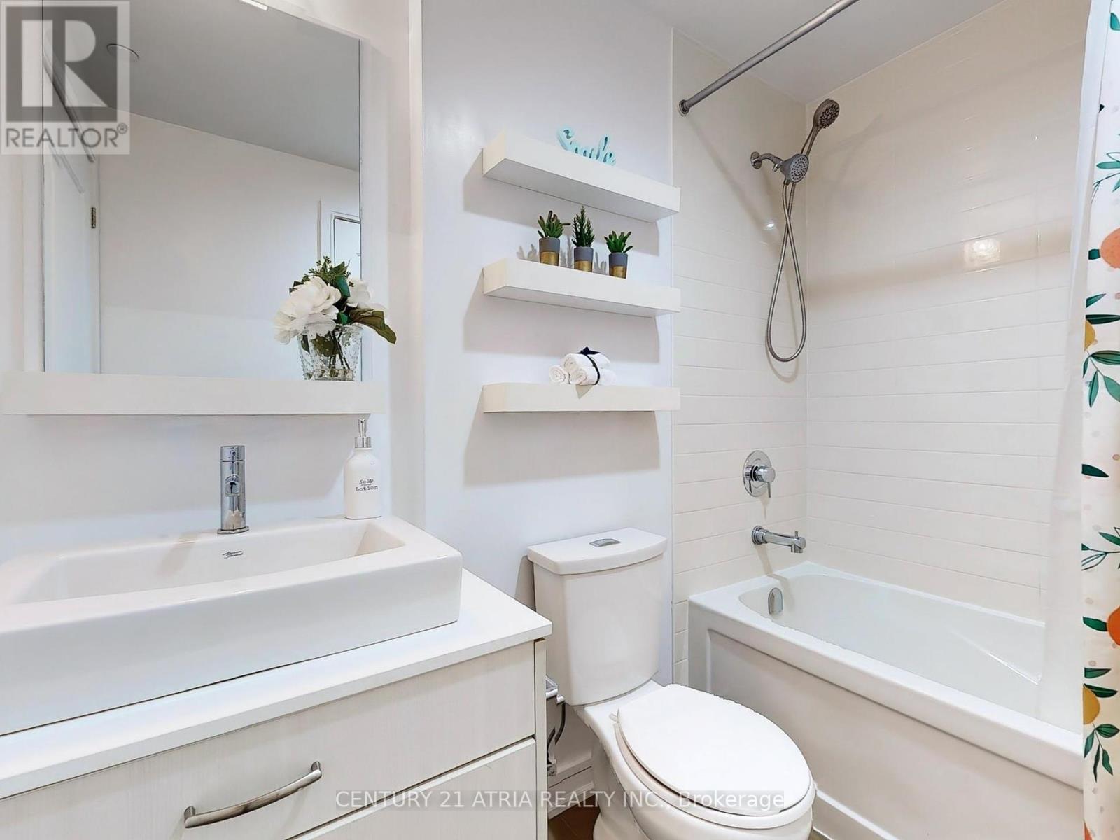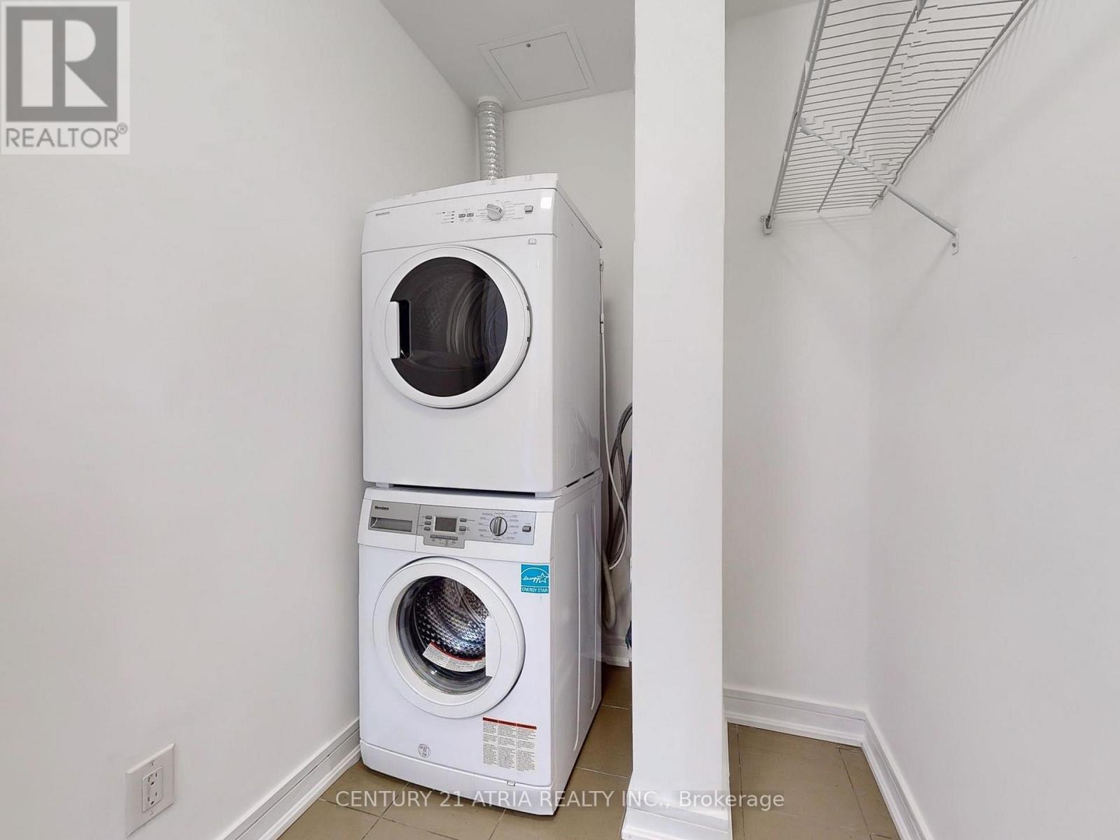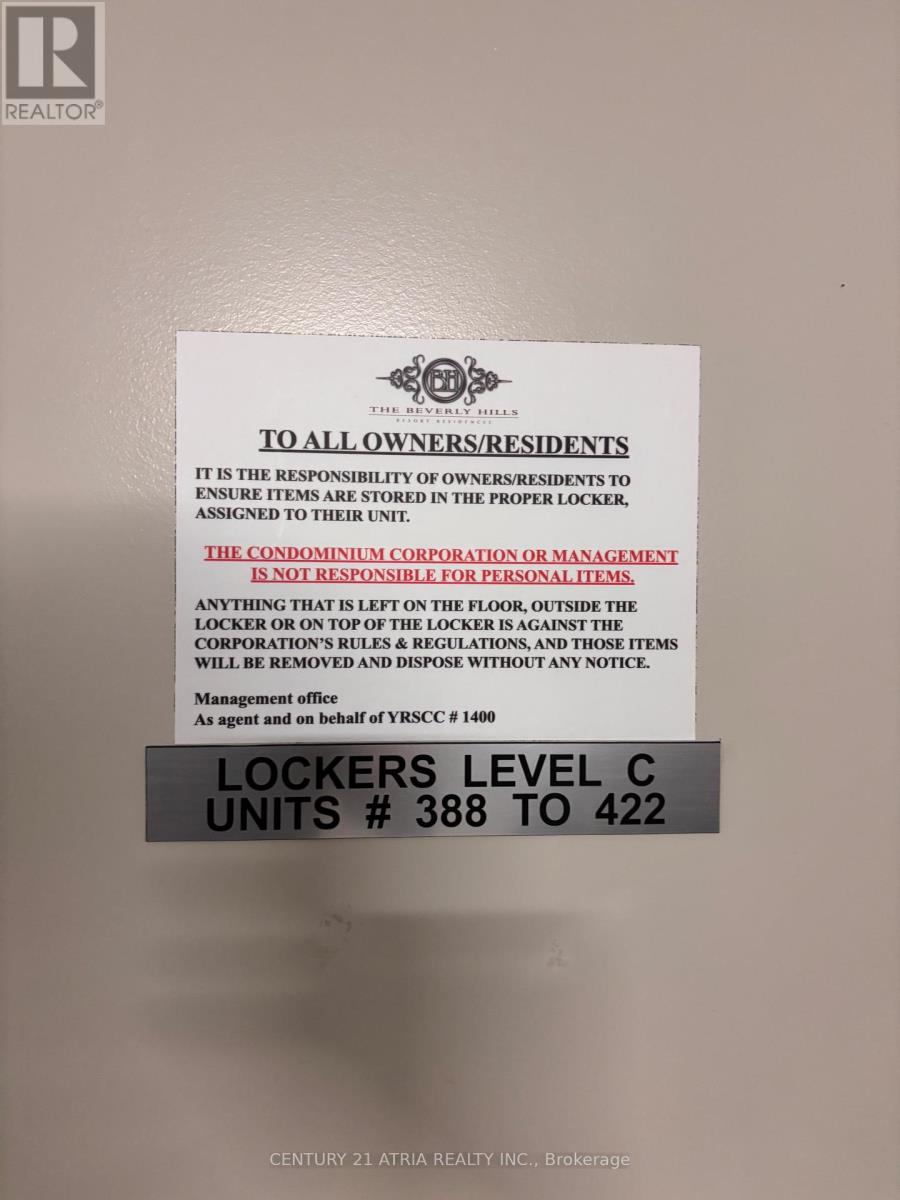Nw403 - 9201 Yonge Street Richmond Hill, Ontario L4C 1H9
$599,000Maintenance, Heat, Water, Common Area Maintenance, Insurance, Parking
$484.89 Monthly
Maintenance, Heat, Water, Common Area Maintenance, Insurance, Parking
$484.89 MonthlyOne of the most well-appointed and best condo living community across from Hillcrest Mall & No Frills shopping plaza. Welcome to Beverly Hills Resort Residences! You get everything here: Indoor/outdoor pool, rooftop garden with full complement of lounge chairs & tables, communal whirlpool & sauna, dance/yoga studio, modern party room with billiards table, theatre room, & much more! Spacious 1 plus den layout with shared semi-ensuite bathroom, 9ft ceilings, large balcony overlooking Hillcrest Mall, functional den that is lighted and can be easily enclosed, large kitchen island also works as dining counter, large laundry room & coat closet combo, his & hers closets in bedroom. 1 parking space close to elevator lobby. Large locker. 85 Walk Score! Walk to trendy Hillcrest Mall, Goodlife Fitness, No Frills supermarket & many shops and restaurants. Viva bus at door step, offering quick access to GO bus & Finch subway station. Highway 407, hospital, and Central Library close by. Don't miss! (id:24801)
Property Details
| MLS® Number | N11979211 |
| Property Type | Single Family |
| Community Name | Langstaff |
| Amenities Near By | Public Transit |
| Community Features | Pet Restrictions |
| Features | Balcony, Carpet Free, In Suite Laundry |
| Parking Space Total | 1 |
| Structure | Clubhouse |
| View Type | View |
Building
| Bathroom Total | 1 |
| Bedrooms Above Ground | 1 |
| Bedrooms Below Ground | 1 |
| Bedrooms Total | 2 |
| Amenities | Sauna, Exercise Centre, Recreation Centre, Storage - Locker, Security/concierge |
| Appliances | Dishwasher, Dryer, Hood Fan, Microwave, Refrigerator, Stove, Washer, Window Coverings |
| Cooling Type | Central Air Conditioning |
| Exterior Finish | Concrete |
| Flooring Type | Hardwood, Ceramic, Porcelain Tile |
| Heating Fuel | Natural Gas |
| Heating Type | Forced Air |
| Size Interior | 600 - 699 Ft2 |
| Type | Apartment |
Parking
| Underground | |
| Garage |
Land
| Acreage | No |
| Land Amenities | Public Transit |
Rooms
| Level | Type | Length | Width | Dimensions |
|---|---|---|---|---|
| Main Level | Living Room | 3.26 m | 3.17 m | 3.26 m x 3.17 m |
| Main Level | Dining Room | 3.26 m | 3.17 m | 3.26 m x 3.17 m |
| Main Level | Primary Bedroom | 3.23 m | 3.05 m | 3.23 m x 3.05 m |
| Main Level | Kitchen | 3.83 m | 3.63 m | 3.83 m x 3.63 m |
| Main Level | Den | 2.44 m | 2.16 m | 2.44 m x 2.16 m |
Contact Us
Contact us for more information
William K.t. Cheng
Broker
www.williamcheng.ca/
twitter.com/Realt0rlife
C200-1550 Sixteenth Ave Bldg C South
Richmond Hill, Ontario L4B 3K9
(905) 883-1988
(905) 883-8108
www.century21atria.com/



