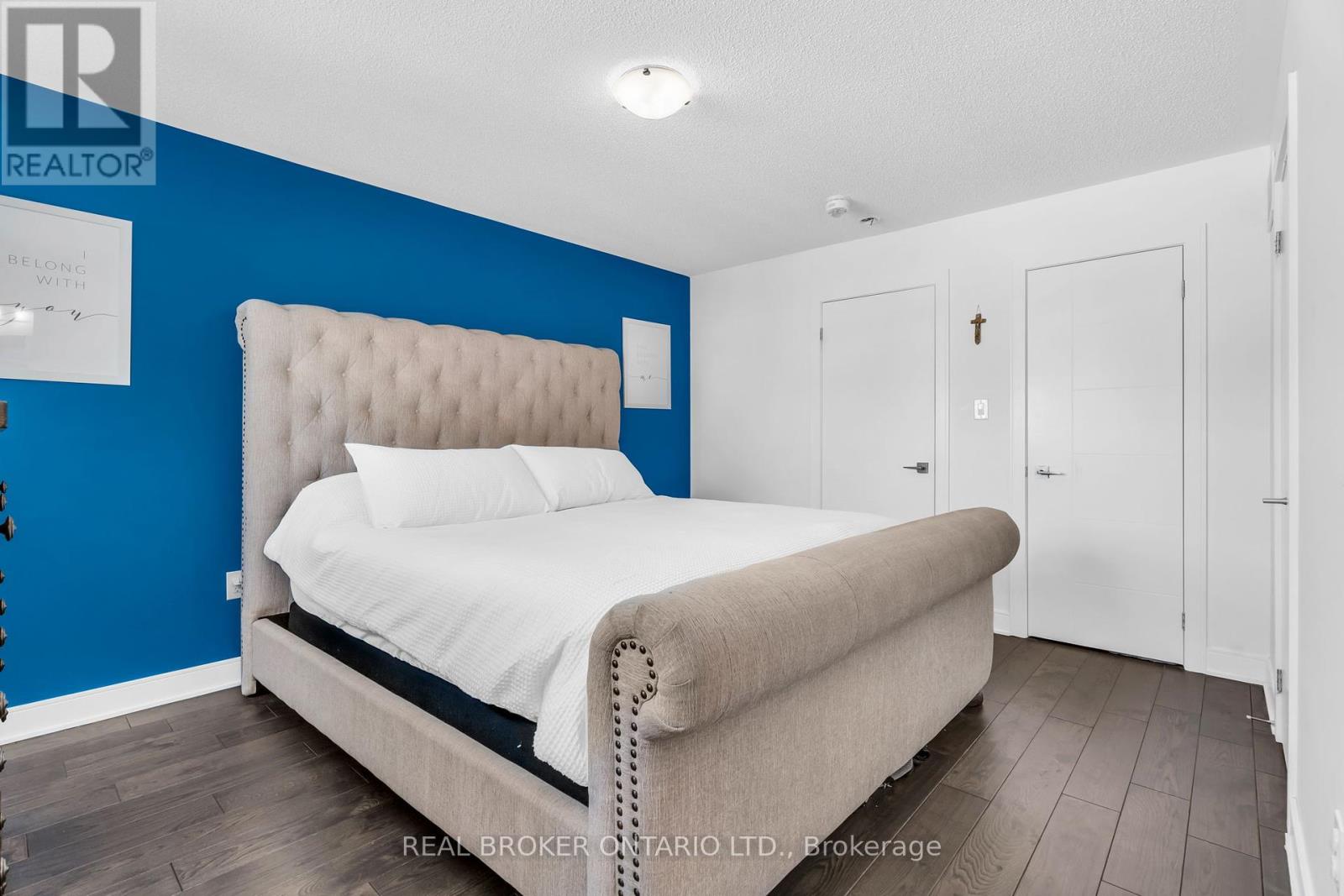8 Whitehorn Lane Halton Hills, Ontario L7G 0K1
$950,000Maintenance, Parcel of Tied Land
$163.85 Monthly
Maintenance, Parcel of Tied Land
$163.85 MonthlyHere it is! You've been patiently waiting for a bright, modern home that offers generous spaces to gather while also providing separate spaces for quiet solitude. Enjoy sunsets with panoramic views of literal Halton Hills from the back deck or the quintessential kitchen window overlooking the backyard. Upgrades include hardwood floors & stairs, pot lights, 9-foot ceilings, glass railings, and stone counters in all bathrooms. The kitchen has tons of storage with extended upper cabinets and other highly sought-after features like granite counters, a wall-mounted range hood, subway tile backsplash, a centre island, and a gas range. The primary bedroom has a walk-in closet and an ensuite with a large glass shower. Need extra space? The basement rec room (with a 3-piece bath) and main-floor den (with a walk-out to the yard) offer even more room to spread out. The neighbourhood park is perfect for outdoor fun with the kids, and you're just minutes from the Georgetown GO, shopping, scenic trails, and the charming village of Glen Williams with its cozy shops and restaurants. (id:24801)
Open House
This property has open houses!
2:00 pm
Ends at:4:00 pm
2:00 pm
Ends at:4:00 pm
Property Details
| MLS® Number | W11975753 |
| Property Type | Single Family |
| Community Name | Georgetown |
| Amenities Near By | Park, Public Transit |
| Community Features | School Bus |
| Parking Space Total | 2 |
| Structure | Deck |
Building
| Bathroom Total | 4 |
| Bedrooms Above Ground | 3 |
| Bedrooms Total | 3 |
| Appliances | Water Softener, Dishwasher, Dryer, Range, Refrigerator, Stove, Washer, Window Coverings |
| Basement Development | Finished |
| Basement Type | N/a (finished) |
| Construction Style Attachment | Attached |
| Cooling Type | Central Air Conditioning |
| Exterior Finish | Brick, Stone |
| Flooring Type | Hardwood |
| Foundation Type | Poured Concrete |
| Half Bath Total | 1 |
| Heating Fuel | Natural Gas |
| Heating Type | Forced Air |
| Stories Total | 3 |
| Size Interior | 1,500 - 2,000 Ft2 |
| Type | Row / Townhouse |
| Utility Water | Municipal Water |
Parking
| Garage |
Land
| Acreage | No |
| Land Amenities | Park, Public Transit |
| Landscape Features | Landscaped |
| Sewer | Sanitary Sewer |
| Size Depth | 23.62 M |
| Size Frontage | 5.4 M |
| Size Irregular | 5.4 X 23.6 M |
| Size Total Text | 5.4 X 23.6 M |
Rooms
| Level | Type | Length | Width | Dimensions |
|---|---|---|---|---|
| Second Level | Kitchen | 2.41 m | 4.25 m | 2.41 m x 4.25 m |
| Second Level | Dining Room | 2.61 m | 4.25 m | 2.61 m x 4.25 m |
| Second Level | Family Room | 5.02 m | 7.47 m | 5.02 m x 7.47 m |
| Third Level | Primary Bedroom | 3.36 m | 4.25 m | 3.36 m x 4.25 m |
| Third Level | Bedroom | 2.55 m | 4.26 m | 2.55 m x 4.26 m |
| Third Level | Bedroom | 2.37 m | 4.1 m | 2.37 m x 4.1 m |
| Basement | Recreational, Games Room | 5.02 m | 4.72 m | 5.02 m x 4.72 m |
| Ground Level | Den | 4 m | 4.43 m | 4 m x 4.43 m |
https://www.realtor.ca/real-estate/27923167/8-whitehorn-lane-halton-hills-georgetown-georgetown
Contact Us
Contact us for more information
Marianne Knezovic
Salesperson
www.storeycollective.com/
www.facebook.com/storeycollective
www.linkedin.com/in/marianneknezovic
130 King St W Unit 1900b
Toronto, Ontario M5X 1E3
(888) 311-1172
(888) 311-1172
www.joinreal.com/
































